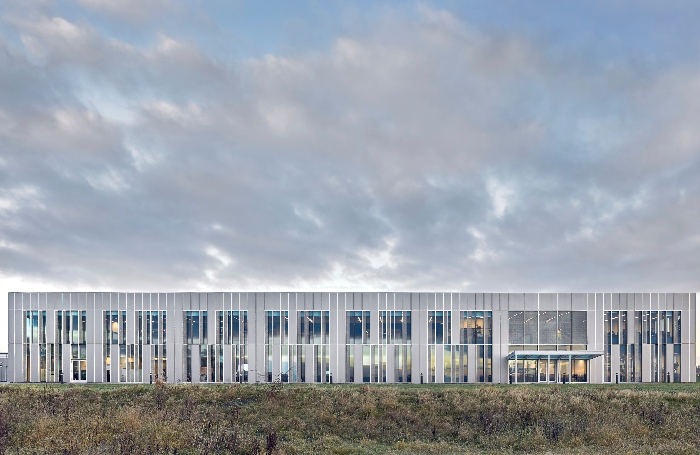Janet Nash House
Janet Nash House was featured in our report, Design Matters: Good Design Doesn't Cost the Earth. It is an example of how recycled and recyclable materials combined with an enhanced ecological zone, can help tackle the climate emergency.
Janet Nash House benefits from a comprehensive sustainability and wellbeing strategy specially tailored to reflect the client’s corporate agenda. The primary cladding materials are both recycled and recyclable. The porcelain cladding to the northern façade includes 52% recycled content and each slab is 100% recyclable.
This philosophy extends to the internal finishes, where post-consumer recycled solutions have been used. This includes acoustic felt made with recycled drink bottles. The site’s 6,000 square metre enhanced ecological zone offers a greatly improved ecological environment to sustain and promote biodiversity in the area. The pre-cast concrete frame structure provides a hybrid solution working both as structural frame and environmental control system.

Building information
- Location: Durham
- Architect: FaulkerBrowns
- Client: City Electrical Factors
- Contractor: Sir Robert McAlpine
- Structural Engineer: Curtins Consulting
- Environmental / Mechanical and Electrical Engineer: Desco
- Internal Area: 3,645m2






