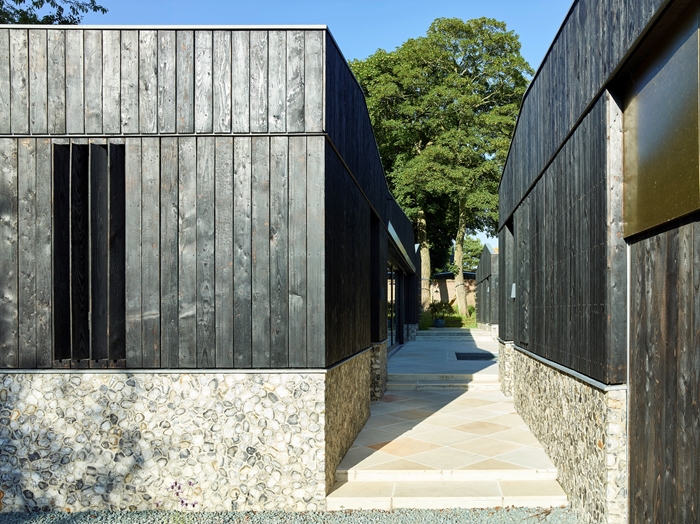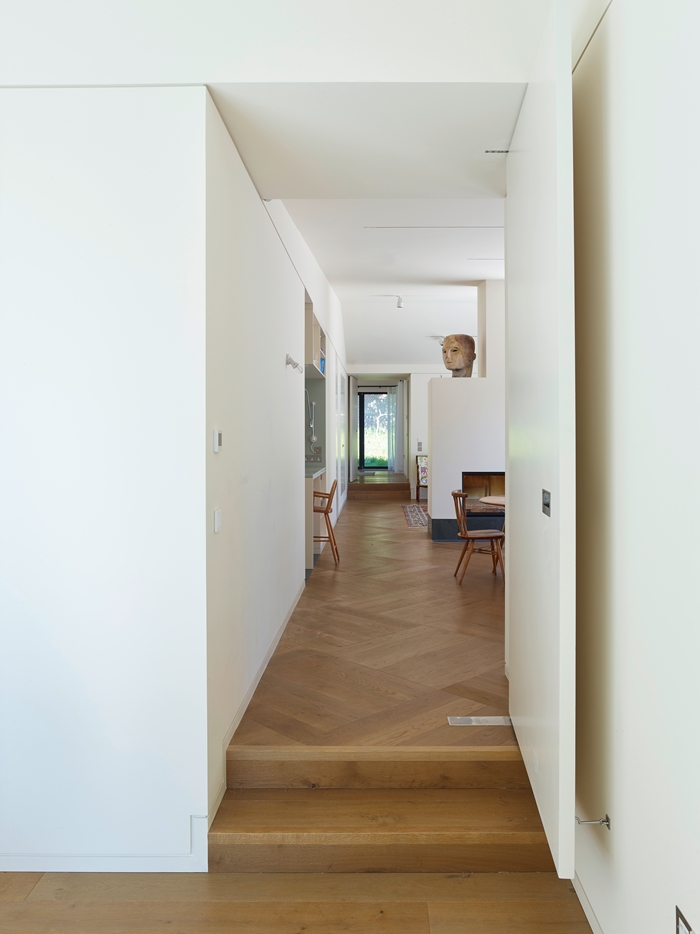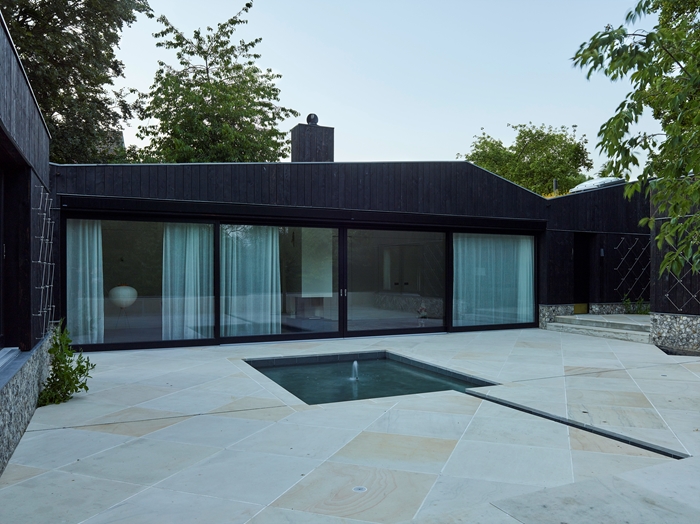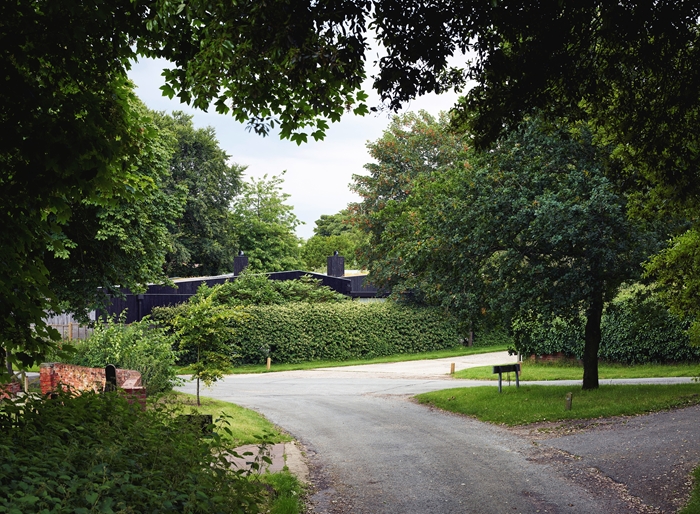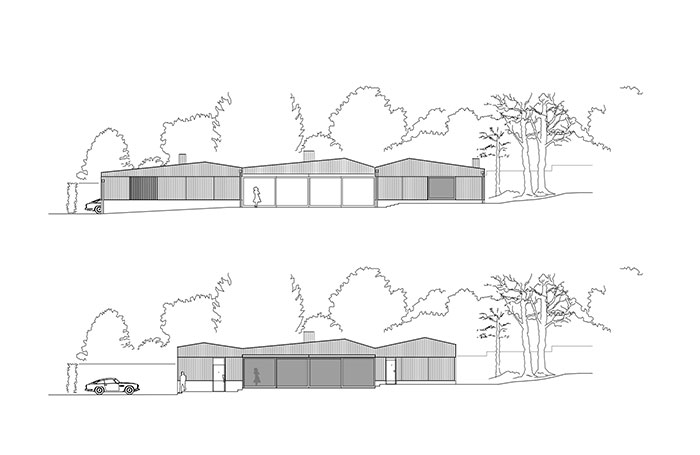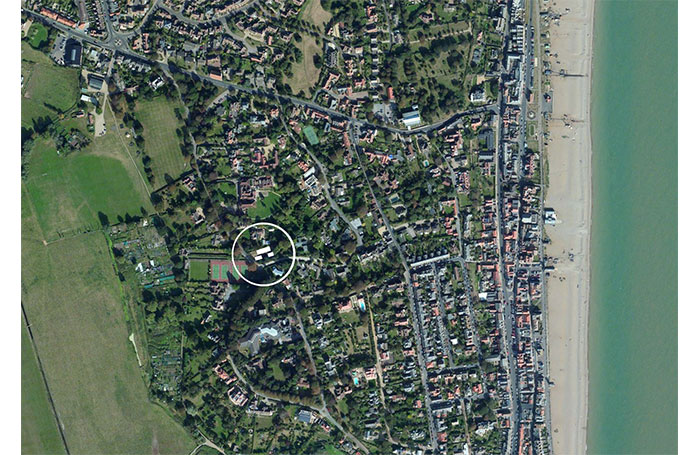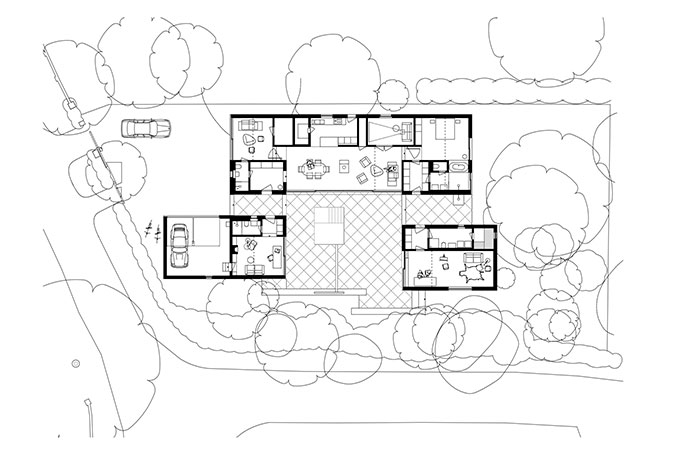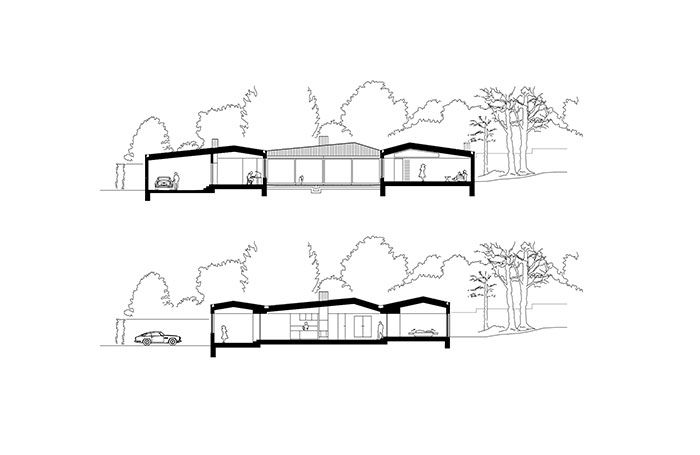Peacock House
by BHSF Architekten with Studio-P
Client Jila and Andrew Peacock
Awards RIBA East Award 2017, Stephen Lawrence Prize shortlist and RIBA National Award 2017
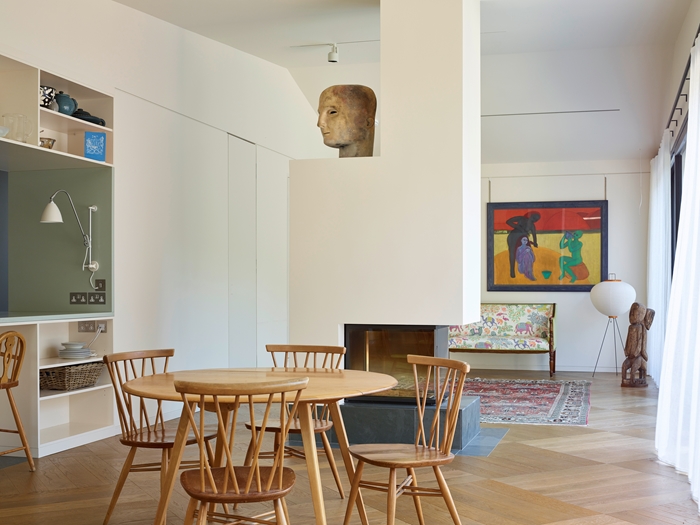
This is a house that, with an opaque outside, conceals a series of wonderful internal and external spaces that are delightful and extraordinarily consistent in their detailing.
The house, in the suburbs of Aldeburgh, is in a wooded area surrounded by other properties without any particular outlook. It is therefore entirely appropriate for it to be inward looking around a courtyard. The arrangement of three building blocks is extremely simple, consisting of main living spaces, study and a studio. These all have consistent and immaculate detailing using a restrained set of materials.
On arrival very little is revealed other than the horizontal layering of materials consisting of a flint base and timber panelled middle, visually separated from a similarly panelled upper roofscape by a simple flashing detail. Occasionally a panel of brass enhances this composition. These datum levels serve as a constant reference point, help create vistas and play with perspective against terraces and floors that rise over the depth of the site. This is most effective on entering the courtyard which then reveals the house as a whole. This theme runs consistently around the whole house and is replicated internally with a hanging rail within the plastered finishes.
The plan looks rigorous, yet because of the subtleties in different floor levels and roofscape the rooms all have an individual and particular feel. The main living space is generous, opening out through large sliding glazed doors onto the courtyard, being a living space in its own right. There is a nice play of serviced spaces against living spaces keeping the latter concealed as well as movement from one building to another. Intimacy of use has been achieved by keeping guest rooms at the edges of the plan allowing the bathroom, for example, to open up to the garden. The interior finishes are mostly plastered with the hanging rail creating the datum line around the house, off which is hung the owner’s collection of art. An easily accessible art store allows the collection to be inter-changed as required.
Particular attention has been given to the overall layout and roofscape to avoid disrupting views from neighbouring properties and the sedum roofs add to the overall calmness and subtlety of the project.
The house is an accomplished work of architecture, whose overall simplicity in plan, elevation and detail belies an intriguing complexity in both internal and external spaces.
Contractor Builders by Design
Structural Engineers Constant Structural Design
Quantity Surveyor / Cost Consultant Andrew Morton Associates Ltd
