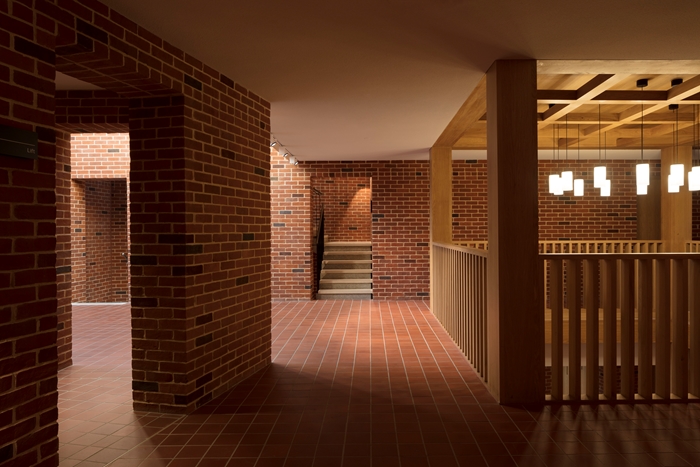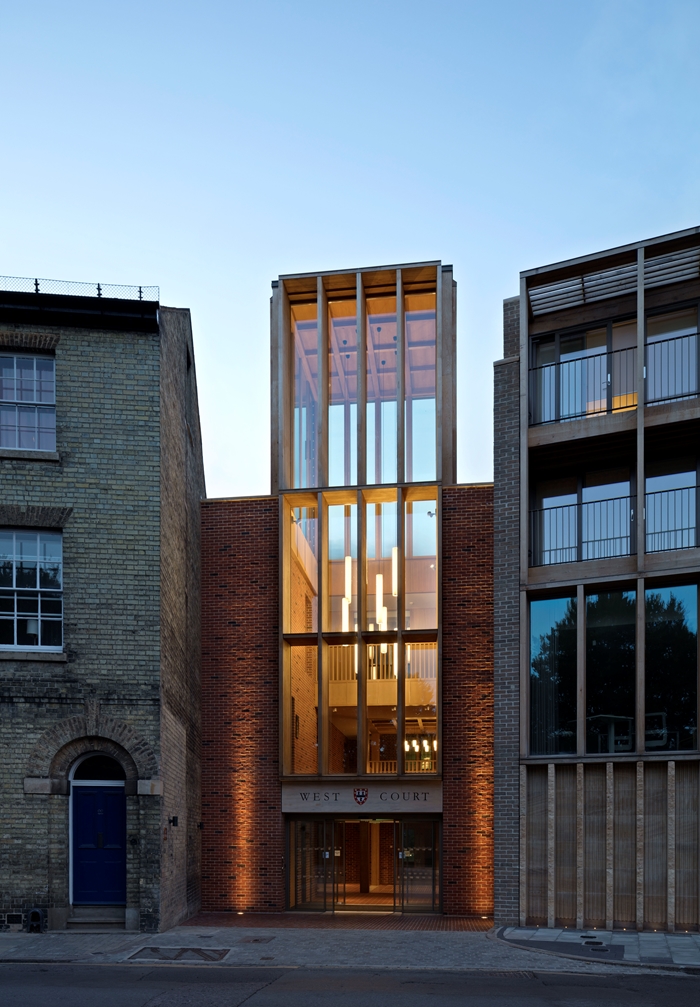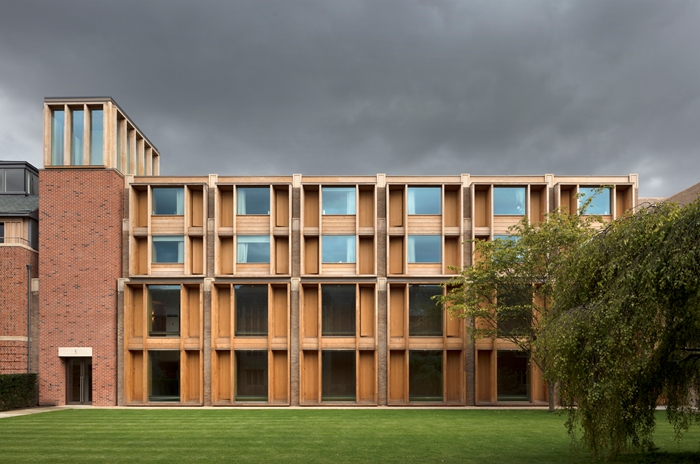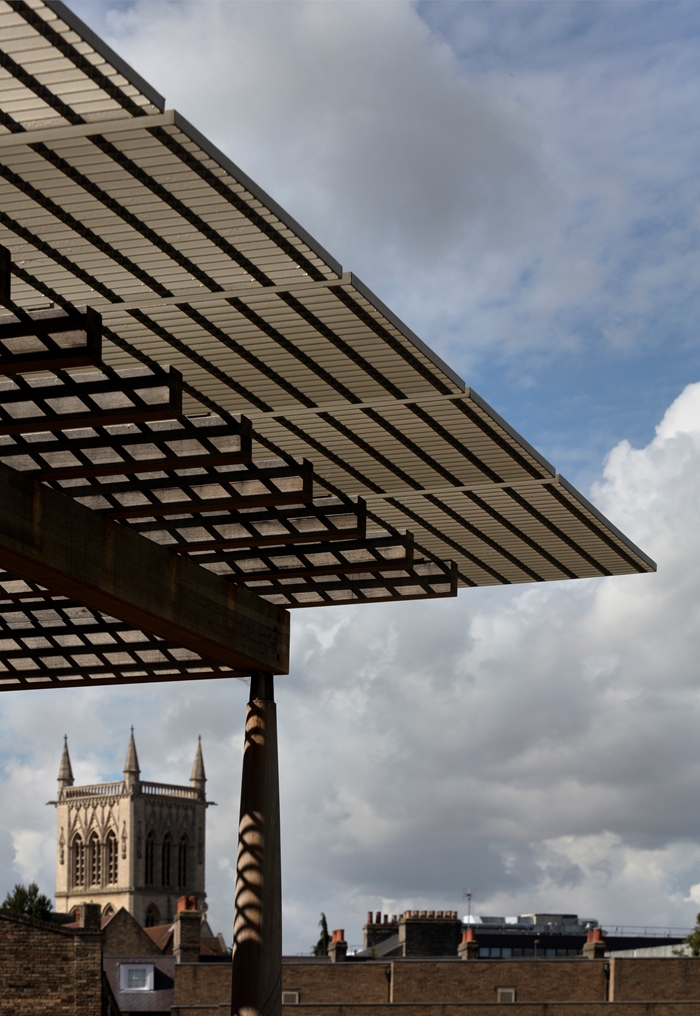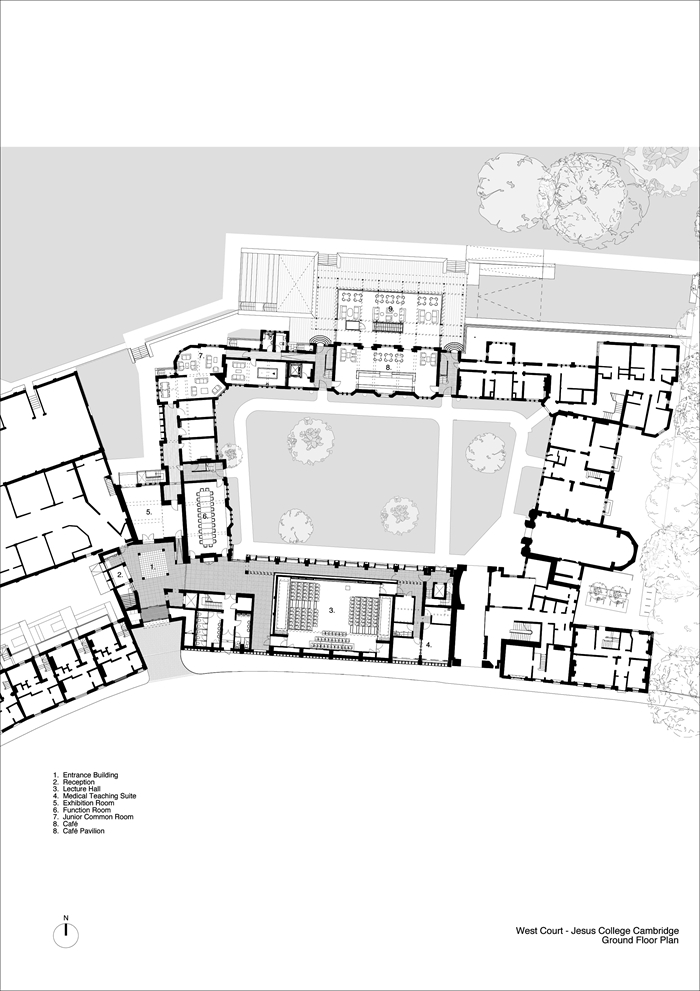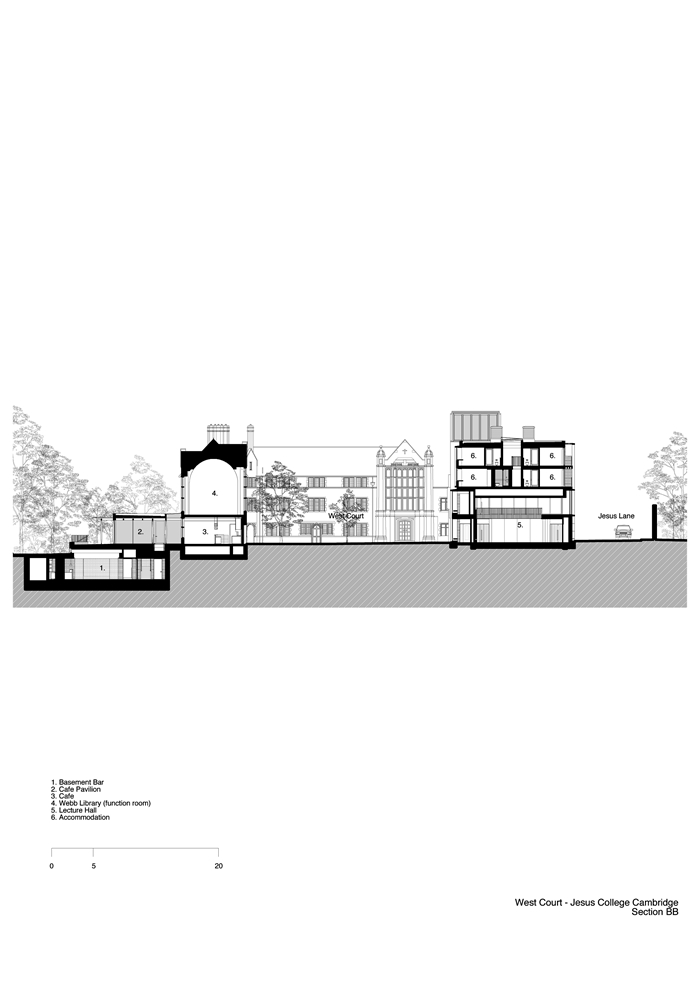West Court Jesus College
by Niall McLaughlin Architects
Client Jesus College
Awards RIBA East Award 2018, RIBA East Project Architect of the Year Award 2018 sponsored by Taylor Maxwell for Tom McGlynn and RIBA National Award 2018
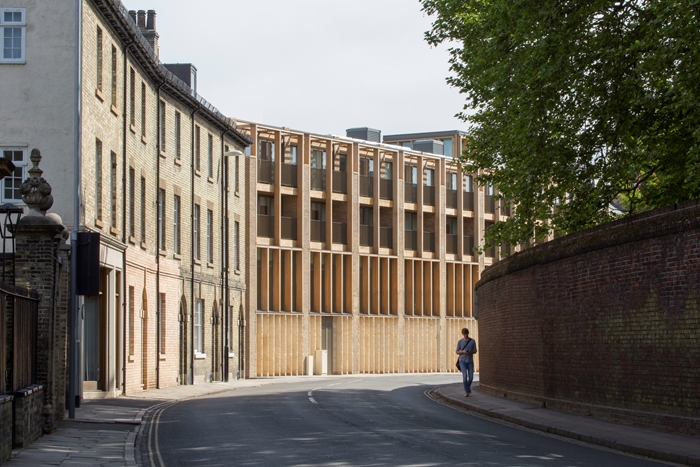
This extension to Jesus College manages the difficult trick of feeling entirely old fashioned in its use of hand crafted materials like oak, elm, red clay floor tiles and a soft red brick while remaining entirely modern in its loose geometry, use of daylight and simplicity of forms.
The building facing on to Jesus Lane extends an existing structural frame (the Rank Building) by two floors, providing hotel rooms to generate income for the College. By setting back the top part of the elevation where it faces the traditional Cambridge court it completes the parapet line of the existing buildings; while on the street side the complete four storeys rising from the back of pavement is appropriate to the scale of the street. This level of judgement, sensitivity and design skill is carried through each separate intervention in the College complex; where the north elevation delicately steps between the two different scales, it is completed by huge oak timbered framed windows. The transition to the adjoining building is achieved with the “pivot” of a tower or a “lantern”; a motif repeated from the Summerhill College (Oxford) scheme but enhanced and enlarged. The stair dramatically wraps around the lantern resolving complex circulation from the street to the courtyard and the playing fields beyond. Again, there is imagination and invention in the detail where the stair flares out in plan as it reaches the ground floor, to welcome the visitors.
A walk through the building reveals further alterations, extensions, excavations and updates. A new lecture theatre / conference centre is sunk into the basement but still lined in elm and is side lit by windows to the street, the faithful replacement of a damaged gable end, reusing the reclaimed stone framing to the window and then a lightweight café / bar that provides a more relaxed social space, with a noisy bar and performance space tucked underneath.
Even the introduction of microbrewery is entirely in the spirit and tradition of a Cambridge college. Everywhere the architecture is based on the use of weighty materials with a surface, colour and texture of their own. Jesus College now offers a sequence of rational, thoughtful spaces that seems inevitable, but we know took a great deal of architectural skill and determination to deliver.
Contractor Cocksedge Building Contractors
Structural Engineer Peter Brett Associates
Environmental / M&E Engineer David Bedwell & Partners
Quantity Surveyor / Cost Consultant Edmond Shipway
Project Management Edmond Shipway
Acoustic Engineer Gillieron Scott Acoustic Design
Interior Design Eve Waldron Design
CDM Coordinator Niall McLaughlin Architects with PD Consulting Engineers
Approved Building Inspector MLM Building Control Limited
Internal Area 4,140 m²
