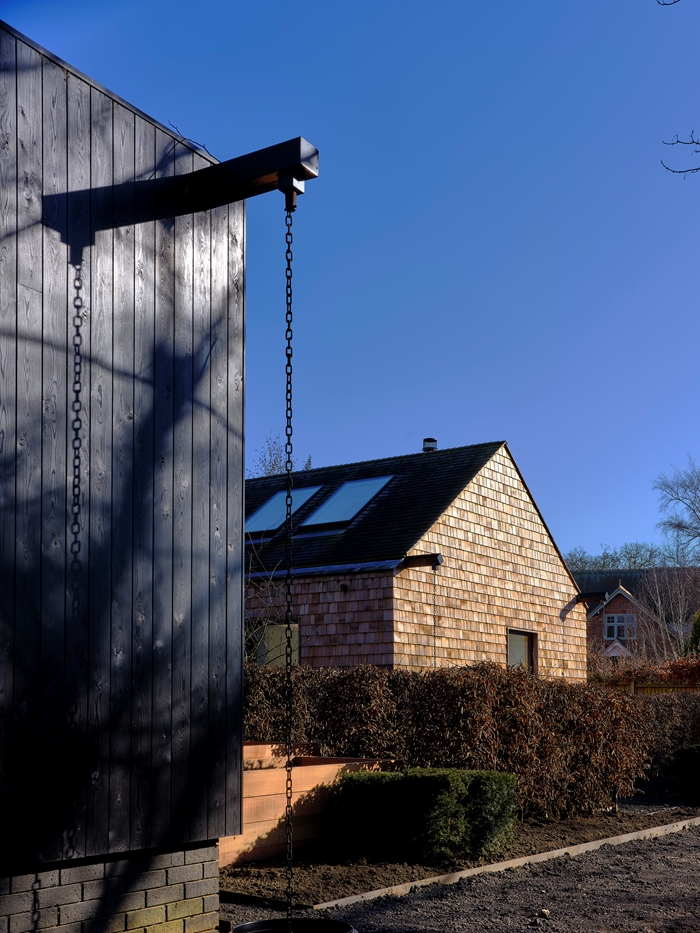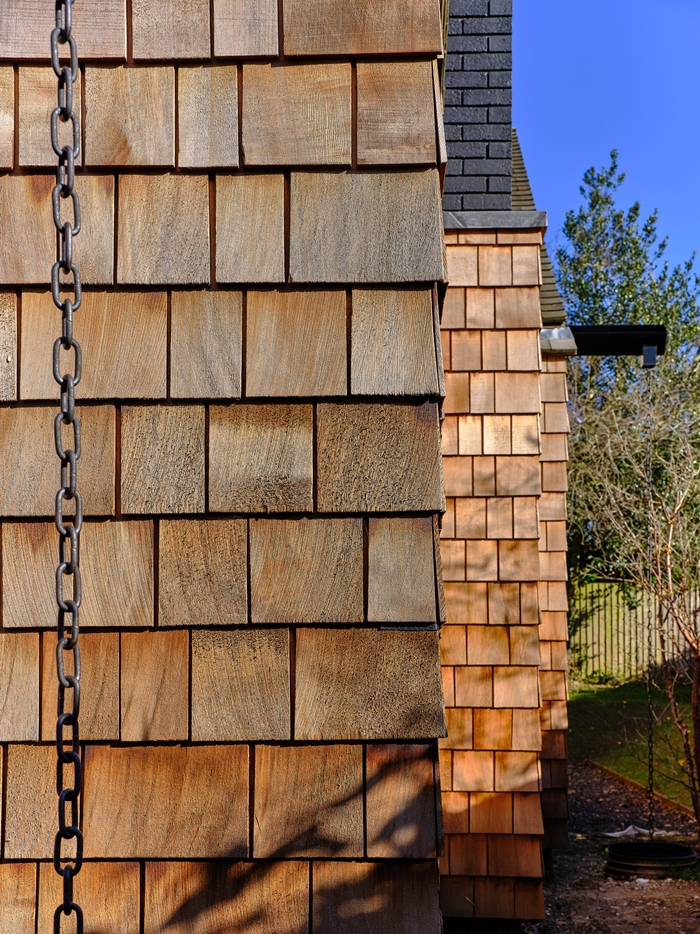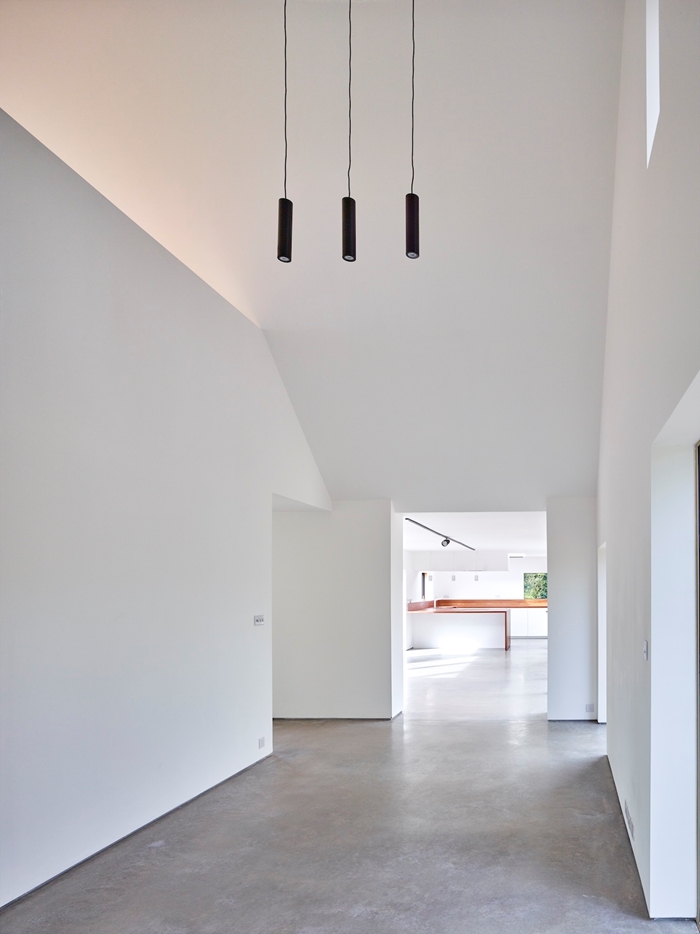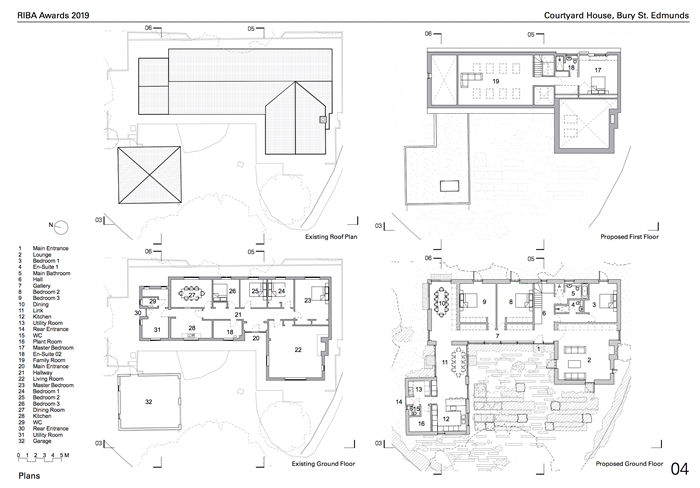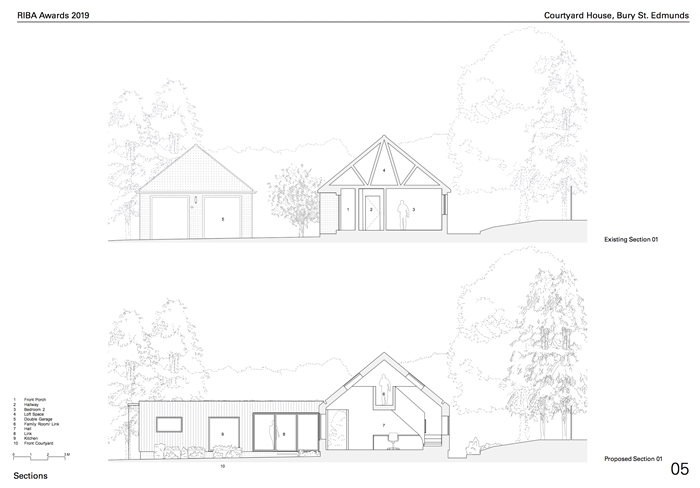Courtyard House
by Williams Griffiths Architects
Client James Drew and Michaela Breilmann
Awards RIBA East Award 2019 and RIBA East Small Project Award 2019
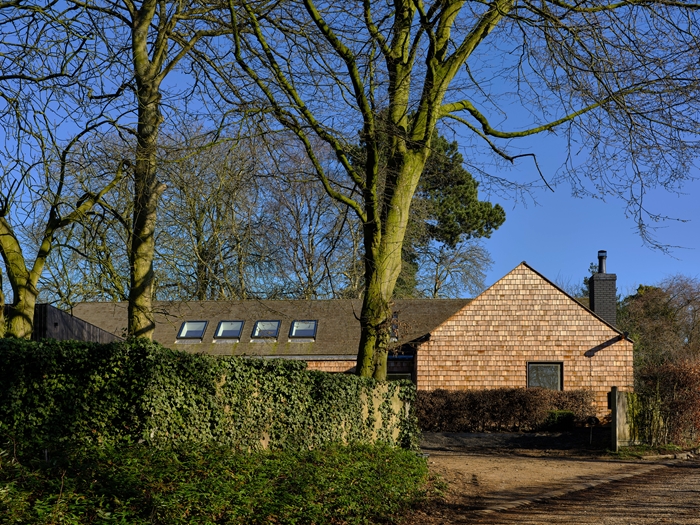
Courtyard House demonstrates what an architect can do with a very low budget and an unpromising site. This project espouses the architect's ability to make the best of very little.
A very average bungalow with a double garage extension, dating from the 1970s and built on a dark site with mature trees all around, many designers would be cowed by the oppressive ordinariness of it all. By linking the double garage to the rest of the house with a glazed link (the only ‘new build’ addition to the footprint) a coherent ‘u’ shaped plan was created, which has formed the eponymous courtyard, on the entrance side of the house. Then, by replacing the utilitarian trussed rafter roof structure with a more open construction, truly remarkable and unexpected spaces have been created. Part of the height gained is used for new accommodation; including a bedroom and an apex playroom that connect with the double volume of the main living room, and a wonderful interpenetration of space is achieved.
There are many very cunning touches of economy, like the replacement of all door ironmongery with lipped wooden ‘handle strips’ that run the full height of the door leaf, and magnetic catches, that do all the work of the usual door hardware, but for a fraction of the cost. The client is an enthusiast for minimal living, and the clutter of daily life has been carefully folded away, so the design and the client’s way of life are in complete harmony. The result is a serenity and simple sophistication, partly derived from the intelligent economy of the design, which was in no way present in the original bungalow.
Outside there is a good amount of new planting, particularly in the courtyard at the front, and this combines with the mature trees, particularly in the large back garden, to provide a dominant natural setting for the house. The architect set himself the aim of not creating any new window or door openings, but enlarged only existing ones downwards by taking out the spandrel panel and making door-height glazing at each window. At these points there is also a cantilever timber balcony that hovers just over a foot or so above ground, linking out into the landscape, as if the building is somehow inhaling the natural world.
Tucked away in a quiet corner and clad in western red cedar shingles, this is an enchanting house. It is also a testament to the thoroughness of the design that the house was found to be extremely energy efficient. This house could have easily been a contender for the sustainability prize, and, it seems, neither client nor architect were aware of the excellent energy performance of the building they had made!
Contractor R & J Hogg
Structural Engineer Andrew Firebrace Partnership
M&E Engineer Eng Design
Landscape Design Thrift Landscapes
Corporate Approved Building Control Inspectors Gateway Building Control Services
Internal area 320 m²

