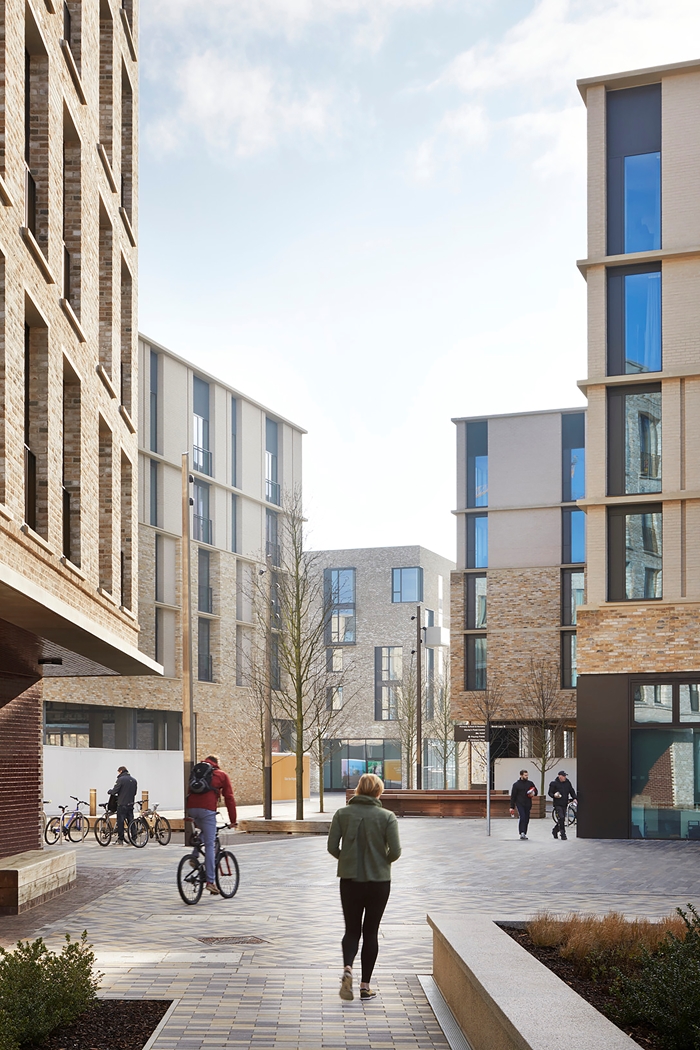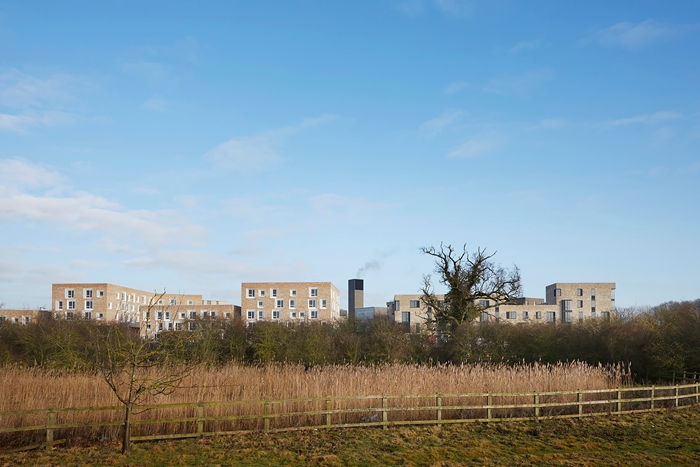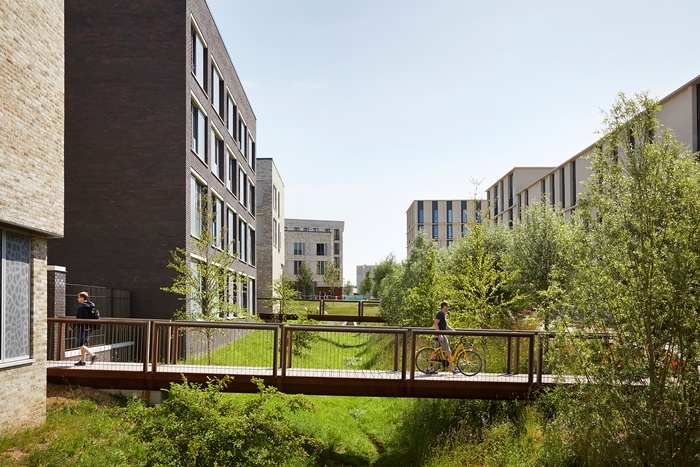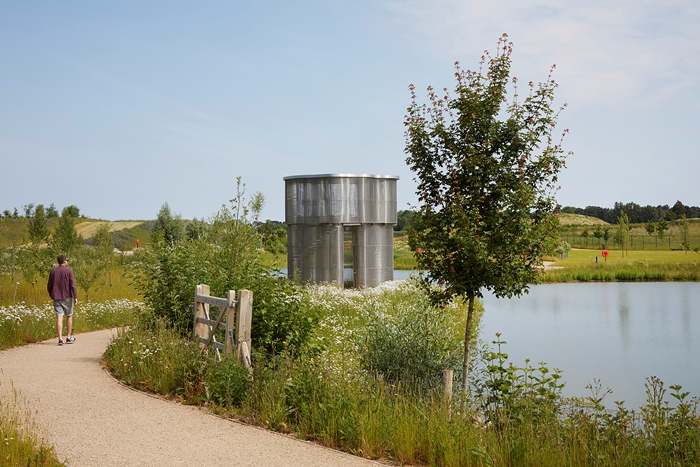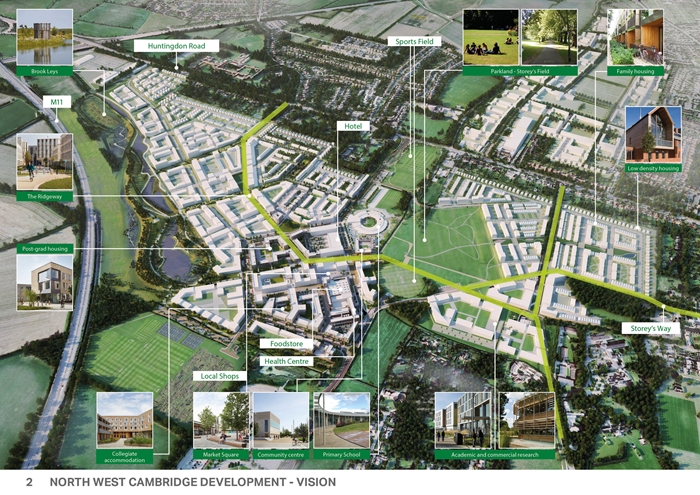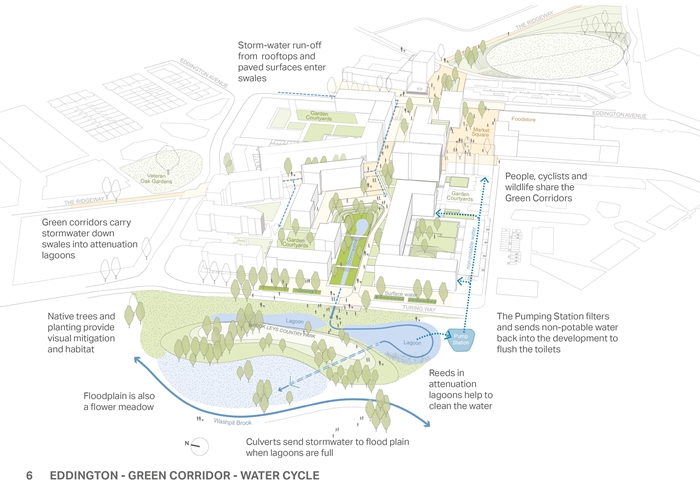Eddington Masterplan
by AECOM Design & Planning
Client University of Cambridge
Awards RIBA East Award 2019 and RIBA National Award 2019
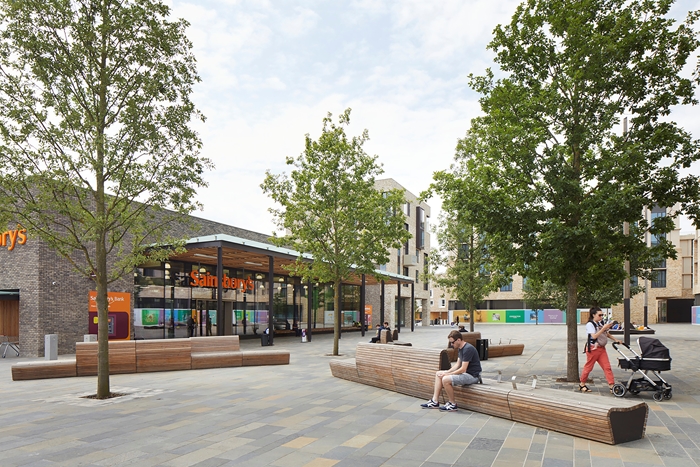
Masterplanning, particularly for housing developments, is an increasingly common aspect of architects’ work, and Eddington is an interesting and ambitious case in point, creating an entirely new quarter for Cambridge. Eddington fits a tradition that can be traced back to philanthropic industrialists (Port Sunlight, Bournville), through Ebaneezer Howard’s Garden Cities (Letchworth, Welwyn) and the post war New Towns (Peterlee to Milton Keynes). As client, the University of Cambridge have set appropriately high aspirations for sustainable living, and have enabled the masterplanners the time and resources to work closely with the participating architects to ensure that the appropriate balance of coherence and visual diversity could be achieved. Most importantly, the stated aim is to provide a new urban quarter in North West Cambridge, so the scale, massing and density has aimed at civic compression.
Enough of the development is now complete to be able to get a sense of the out-turn look and feel of the developments, and the spaces between. An diverse array of architects have participated on separate plots within the new development, and it appears that all have embraced the design workshops at which each revealed their developing designs, and worked to co-ordinate their work where appropriate.
The result is rich and very successful. Design and construction standards are very high and, perhaps most impressively, the external spaces are coherent, urban and convivial. The main square is surrounded by seven storey buildings (one is still in early stages of construction), but the superstore to the south is much lower, allowing sunlight to enliven the outdoor spaces. A market is planned for this area, which will benefit from the animation of light and shade. From here there is a sequence of well-proportioned and beautifully landscaped minor spaces that connect to a green corridor that leads down to landscaped lakes.
Each development has also been worked to provide open spaces that are at one time private to the particular development, but are also accessible to all in the neighbourhood, so that they simultaneously feel semi-private and shared.
Running nearby, the M11 motorway has been screened by some large earth mounds. The last of these is yet to be completed, but the effect is largely there. The acoustic screening will be much more effective when the last mound is formed, and even in its current form the sound attenuation is effective.
Communal sustainability has been a clear objective across the development. The adoption of a combined heat and power system, a pumping system that allows the water run-off to be stored in the lakes, and pumped back for domestic semi-potable use, thereby drastically reducing water consumption compared to the norm, and the careful control of the car (much of the parking is underground) are laudable achievements that provide a blue-print for contemporary new developments. Prioritising the pedestrian and bicycle user over the car has made all parts of the development feel safe and unthreatening, and measures are in place for this to be maintained as the development grows and approaches capacity.
This development has risen to the high aspirations that had been set in the brief, and has achieved the status of ‘exemplar’ for new developments. Many of the pioneering features of sustainable communal living explored in Eddington are desperately needed in the twenty first century. It is a worthy extension of the national tradition for creating new towns.
Structural Engineer AECOM / URS
Quantity Surveyor / Cost Consultant Gardiner + Theobald
Sustainability AECOM SDG
Transport Peter Brett Associates
Legal Berwin Leighton Paisner
Market Housing Consultant Bidwells
NEC Supervisor Calford Seaden
Access Consultant Centre for Accessible Environments
Project Management Turner + Townsend
CDM Co-ordinator Faithful + Gould
Public Art Consultant Contemporary Art Society
Internal area 175,000 m²
