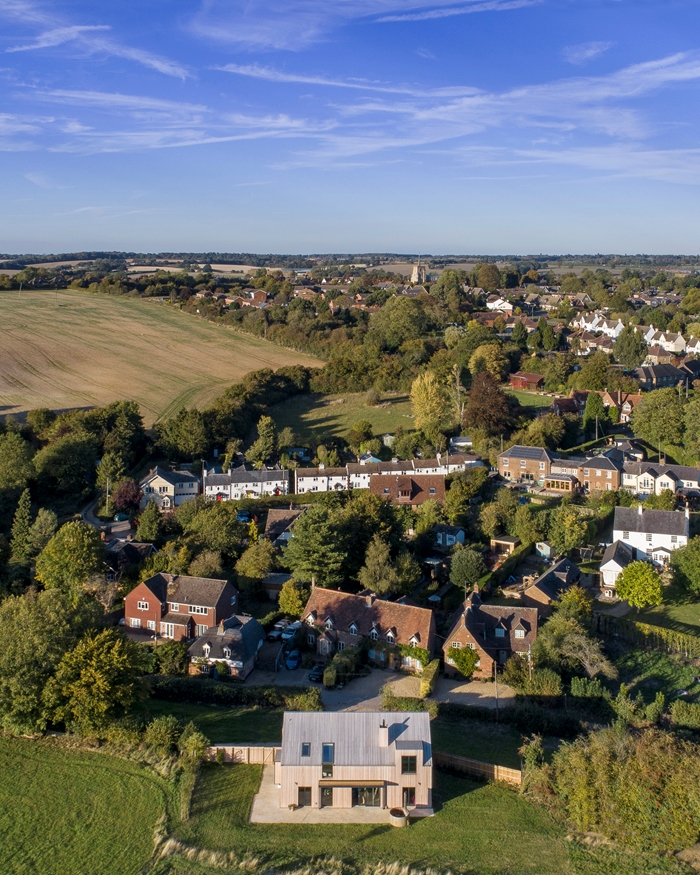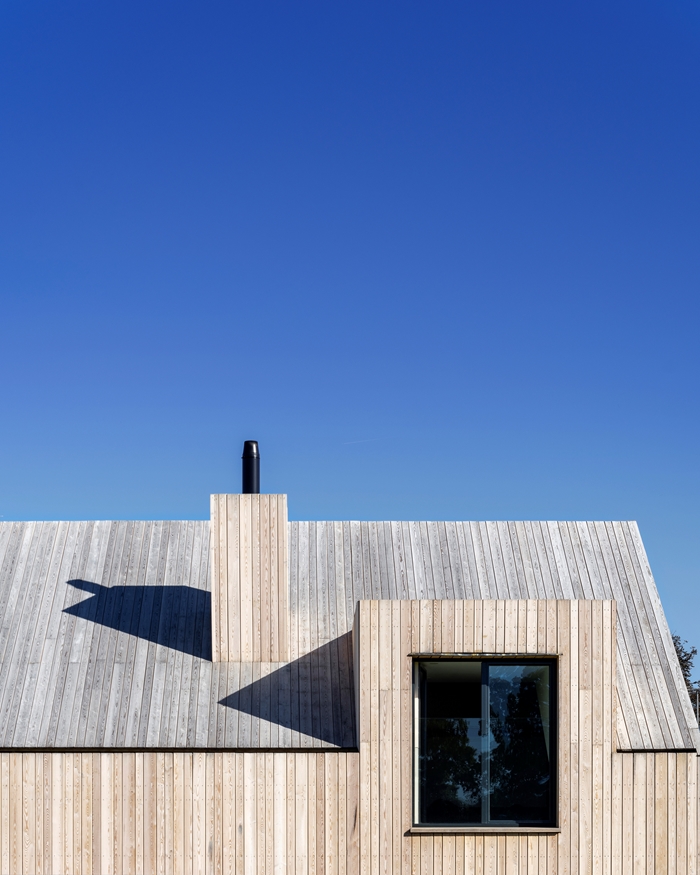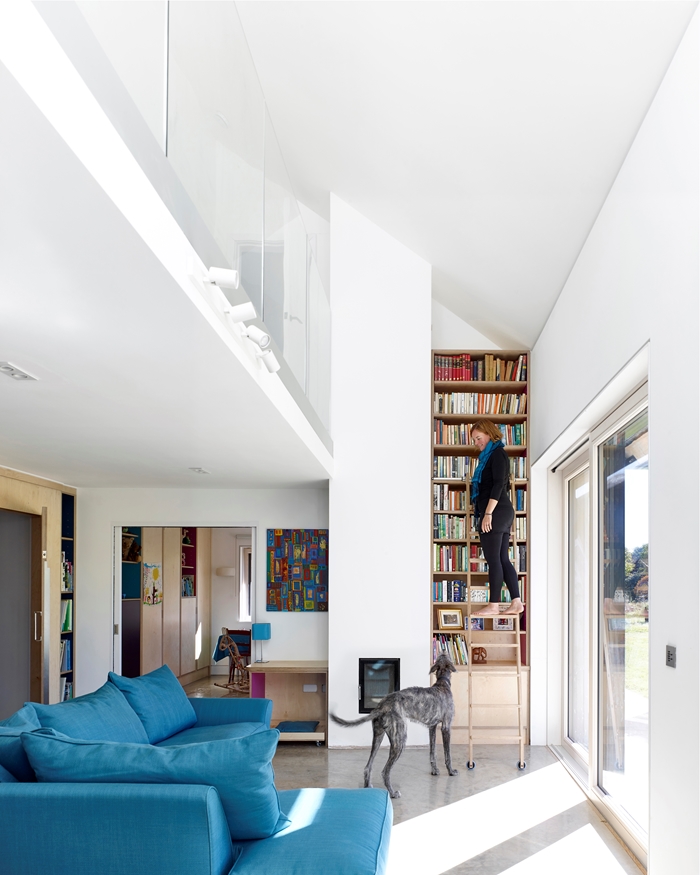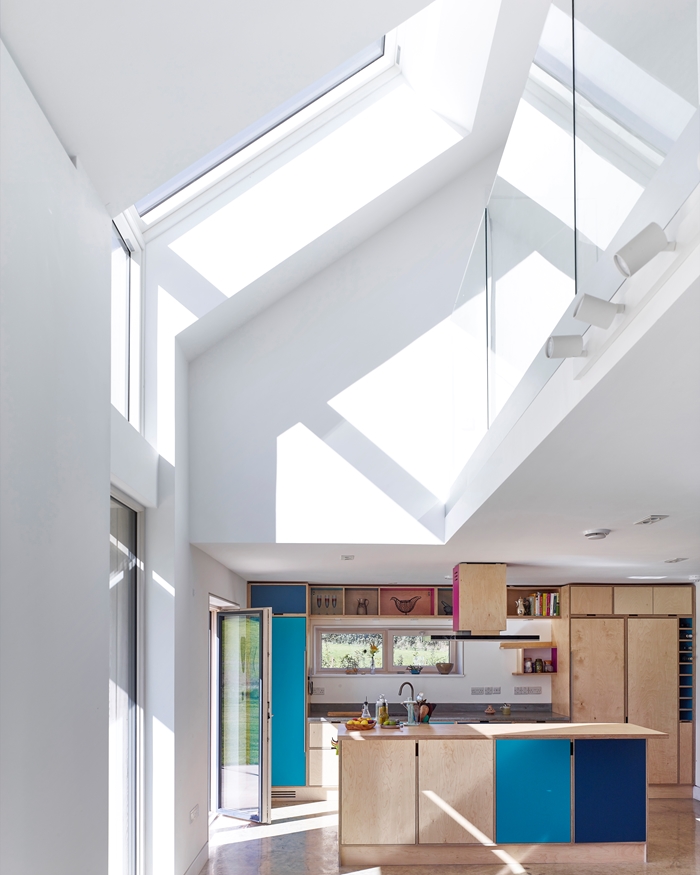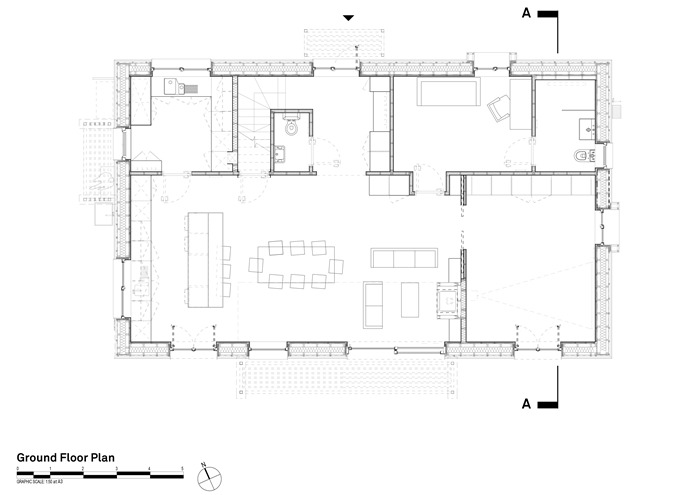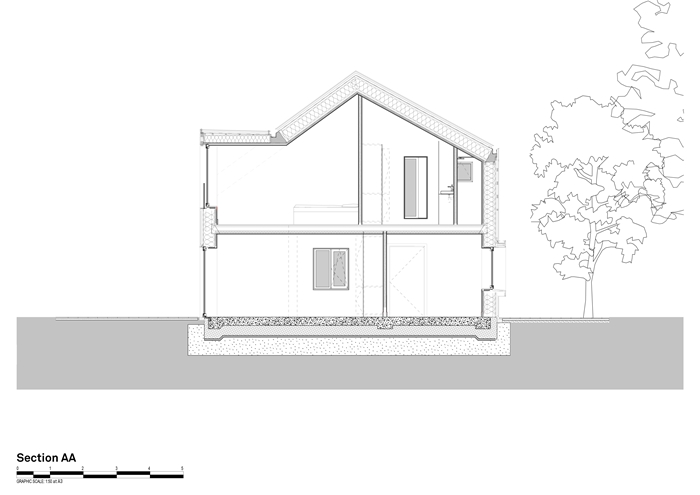Kintyre
by Tate Harmer
Client Emily Spry & Alex Paul
Awards RIBA East Award 2019, RIBA East Sustainability Award 2019 - sponsored by Michelmersh
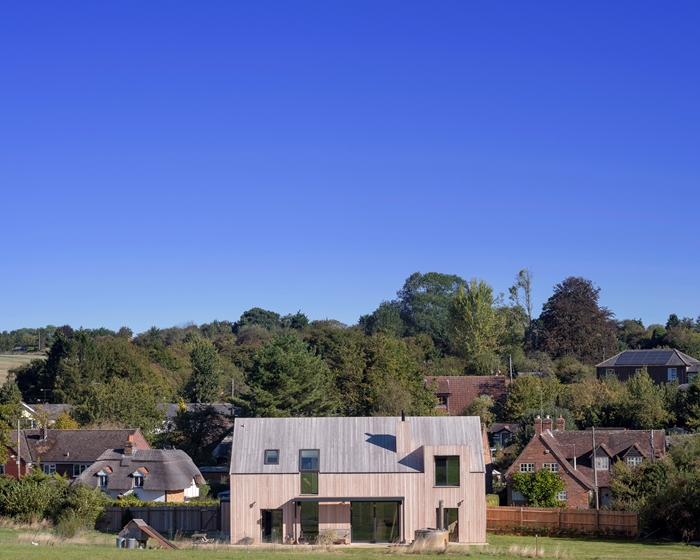
The architects set out to design a contemporary English cottage on the edge of a small village set in rolling Hertfordshire countryside. Flanked by examples of historic English cottages, the design was to both fit the cottage grain and challenge it at the same time.
Wanting a full Passivhaus home with large volumes for family living and a full use of natural materials inside and out, the clients set the architects in a particular direction. Owning a large sloping field, the house was positioned on the edge closest to the village, with principal views that look out over an extensive, rising landscape.
Necessarily a restrained box, to achieve the low energy credentials, the architects were able to manipulate the building form and elements to create a very interesting series of architectural experiences. Internally, the main spaces are beautifully articulated interconnecting volumes, finished in a version of Nordic modern, using exposed timber on the walls and polished concrete on the floor, brought to life with beautifully integrated plywood furniture, with coloured reveals and flash gap detailing. But this is only half the story. Some of the rooms were finished in dark, traditional colours and textures, and one room was decorated in a rich North African style. This did not undermine the coherence aesthetic of the main spaces, but instead provided an effective foil, and showed the house to be tolerant of idiosyncrasy, able to flex to the wants of the people who live there.
Outside the aesthetic is rigorous, with larch boarding everywhere; on roof, walls and all the penetrating elements. Really, waterproofing is achieved by the underlying membrane, and everything else is a rainscreen. Thoughtful detailing of the eaves gutters meant that they are easily accessible for cleaning.
A contemporary English Cottage has been achieved by the architects, and one that sits very comfortably in its rural landscape, as well as having a convincing architectural dialogue with its older near neighbours.
Also, a very sustainable scheme with impressively low energy consumption figures, this project has a plaque near the front door that records that it is a Certified Passivhaus building. This project demonstrates great effort and skill in manipulating the building fabric and elements to reduce energy consumption.
Contractor Integrity Buildings
Structural Engineer Cygnum / CTP
PassivHaus Design Consultant Etude (formerly CoCreate Consulting)
Quantity Surveyor / Cost Consultant Costplan Services
Environmental / M&E Engineer Ecoliving
Structural Timber Frame Cygnum
Joinery Birkwood
Sustainable Building Services Etude (formerly CoCreate Consulting)
Project Management Tate Harmer
Lighting Design John Cullen
Internal area 220 m²
