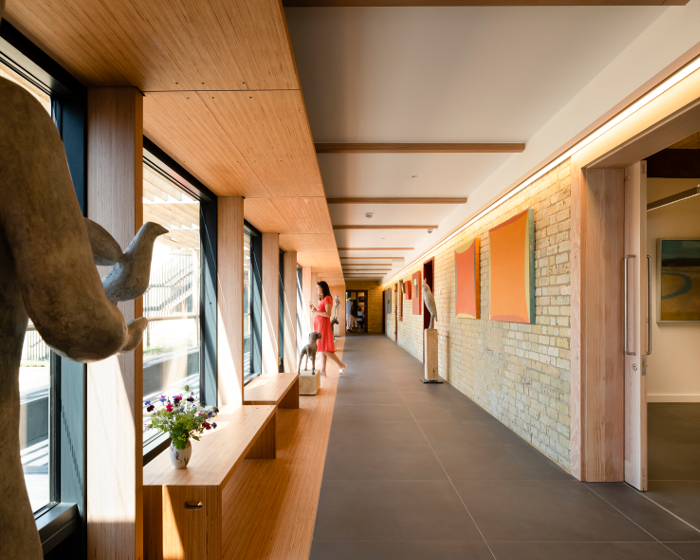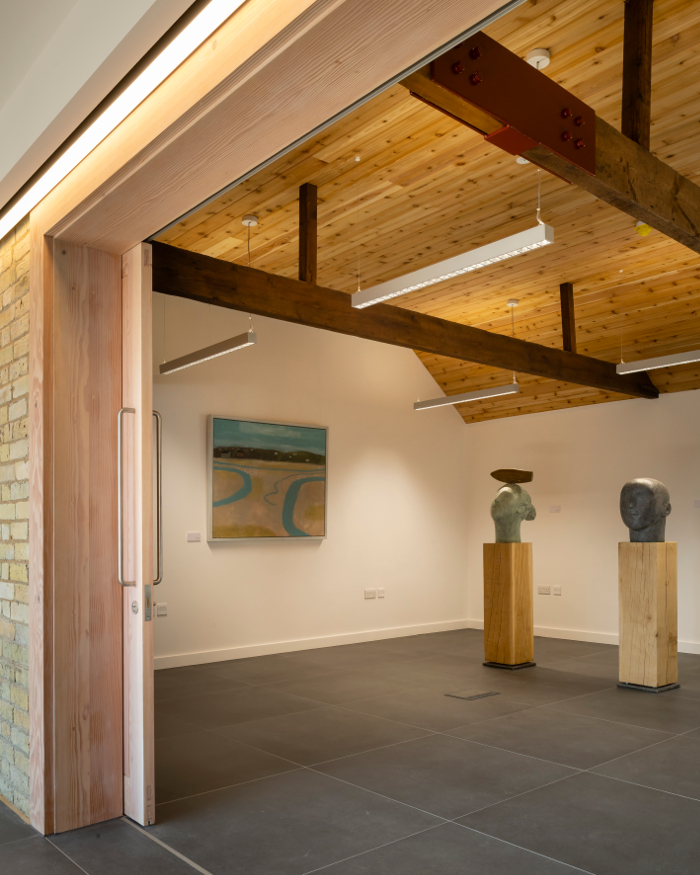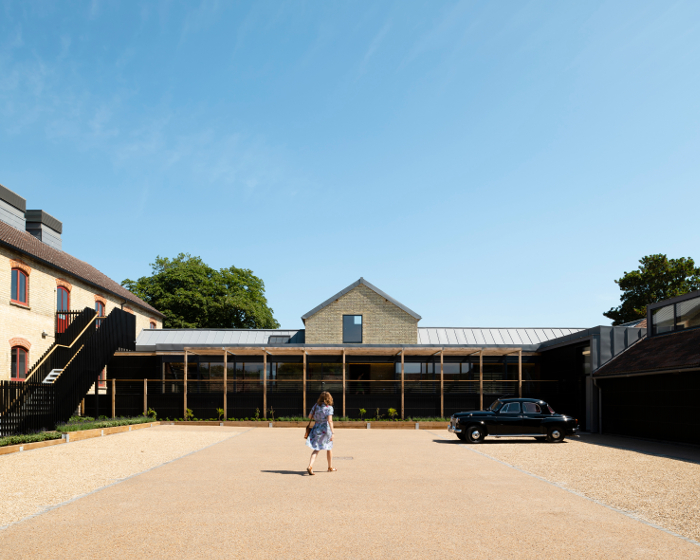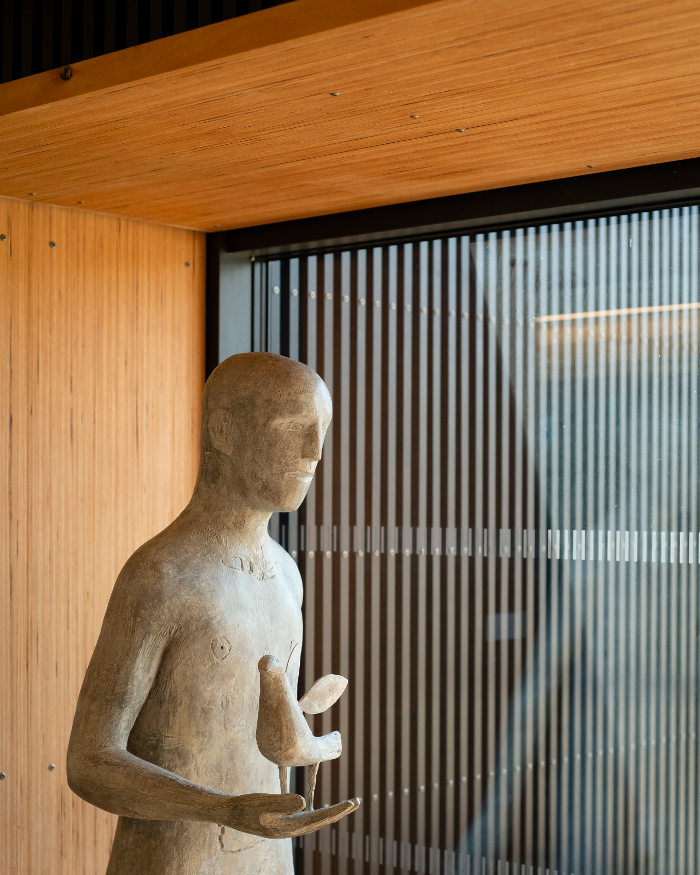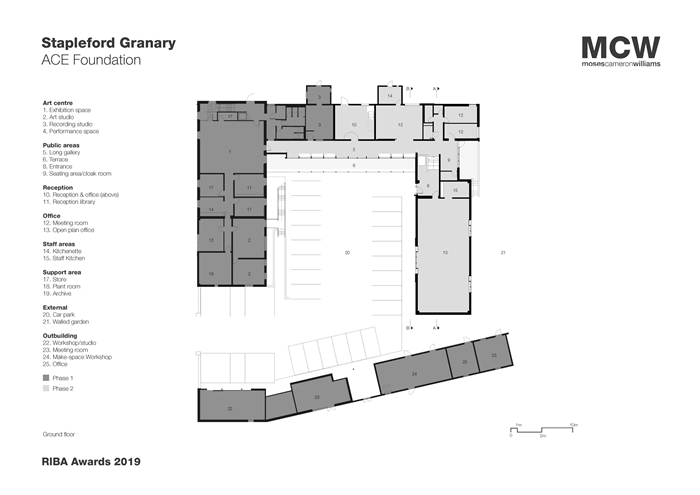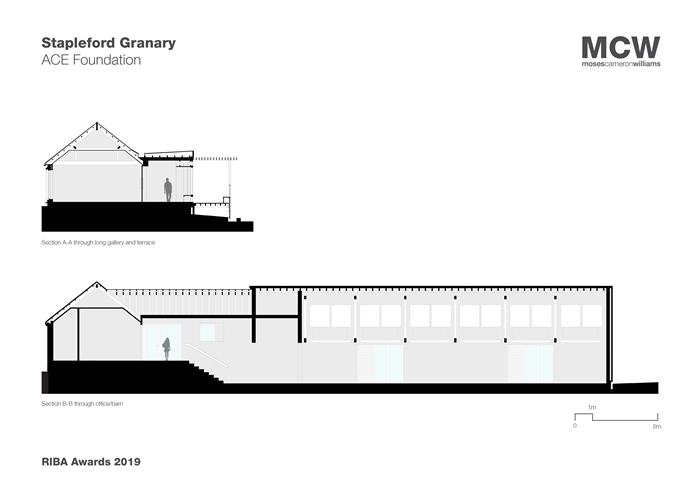Stapleford Granary Study Centre for the Arts and Music
by MCW architects
Client ACE Foundation
Awards RIBA East Award 2019
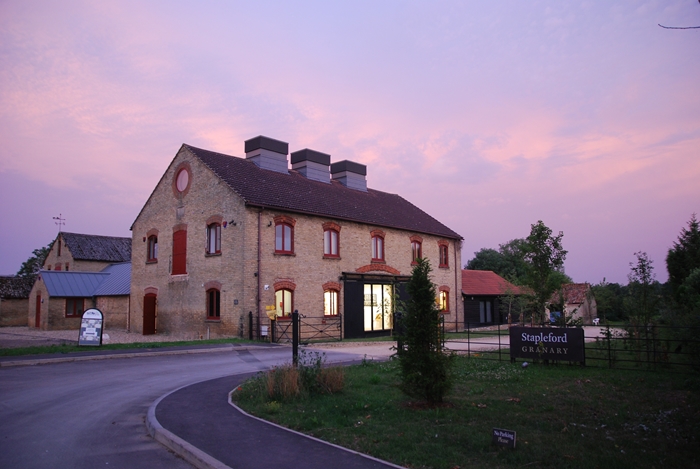
The second phase of a Victorian farm conversion for arts use, this project represents a long-standing objective that is being carried out as-and-when funds are available. This is an impressive project that unites disparate parts of the range and phases have been knitted together to make a convincing and coherent whole. It is only by looking at the ‘before’ photographs that it was possible to gauge the extent of the transformation; from tumbledown outbuildings to a well-cared for courtyard and arts centre.
An extension into the courtyard along the central range represents the main new-build element in this scheme. Effectively a corridor running by the side of existing outbuildings, on the courtyard side, it provides a transparent and welcoming entrance composition, which also acts as a foyer for the small, 60 seat concert hall built in an earlier phase. The simplicity of the extension, formed in glulam columns with neatly designed timber facings, furnished with modern timber benches, and supporting almost full-height curtain wall glazing, ensures that the new element provides a harmonious companion to the cleaned-up brick enclose spaces it serves.
Resolving the complex level changes, in the ground as well as within the buildings, and providing a vital additional fire escape from the concert hall, has made the buildings accessible. To the architect’s credit this has been achieved with a subtlety that means the level changes feel natural and unforced. Meeting rooms and education/display spaces flow one to the other, and are themselves well proportioned, useful spaces.
Considerable skill and care has been applied when dealing with the existing buildings; making repairs and adaptations with a quiet subtlety, re-using existing materials where possible and giving the false but laudable impression that the range of buildings was in a much better state for conversion that it was. The result is a feeling of ‘found’ spaces, when really they have been adapted, assembled, washed and brushed-up.
The clever way that a new use has been found for a large range of old buildings can be considered a significant contribution to the care, maintenance and positive representation of the past.
Contractor TJ Evers
Structural Engineer Smith & Wallwork
Quantity Surveyor / Cost Consultant Bremner Partnership
Environmental / M&E Engineer K J Tait
Landscape Architect The Landscape Partnership
Internal area 465 m²
