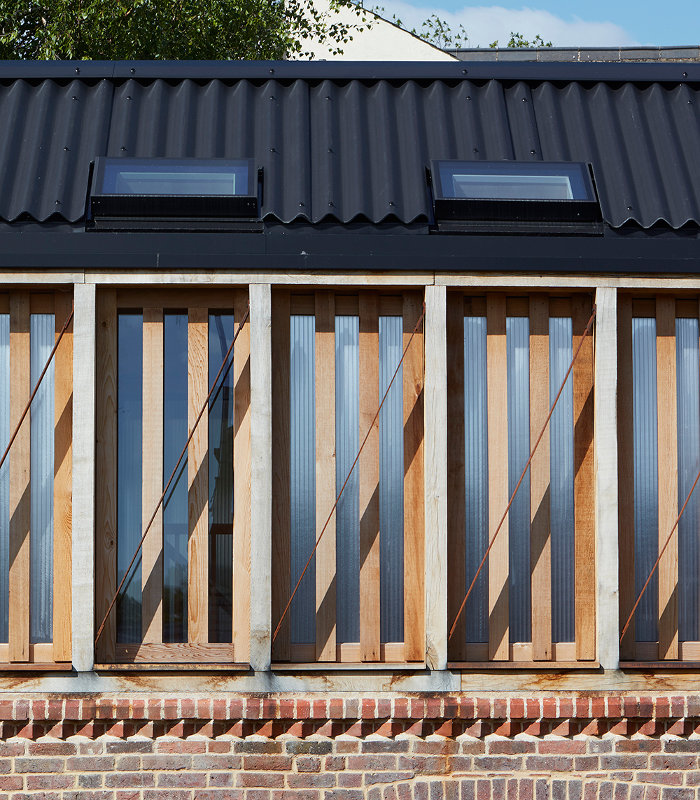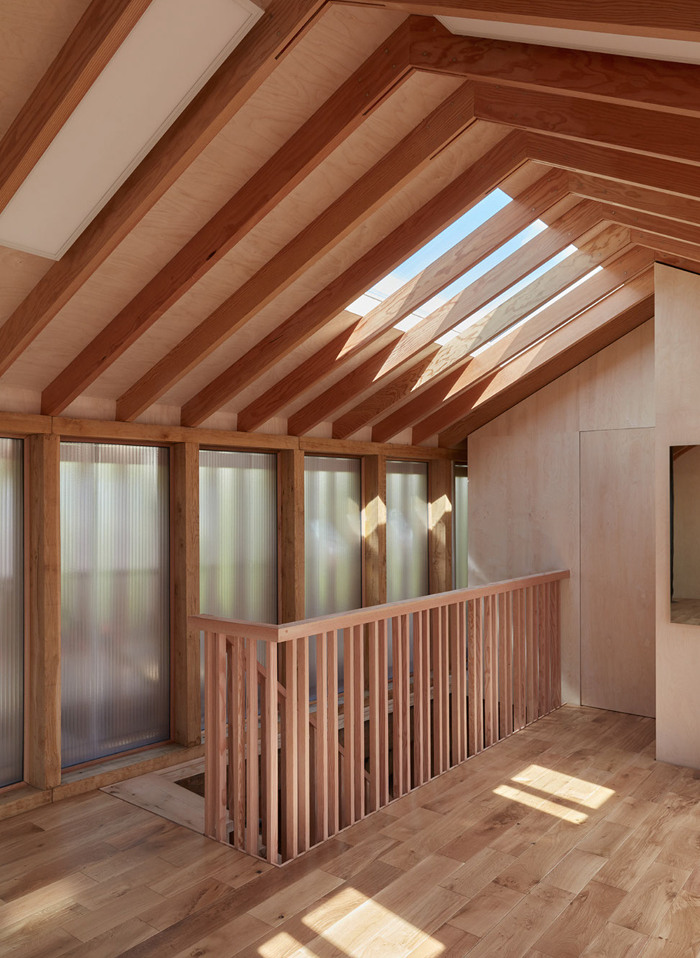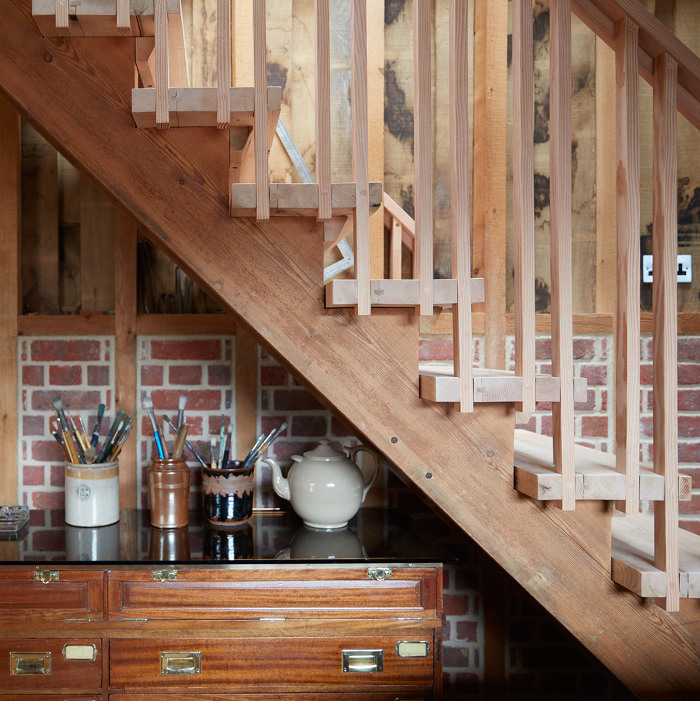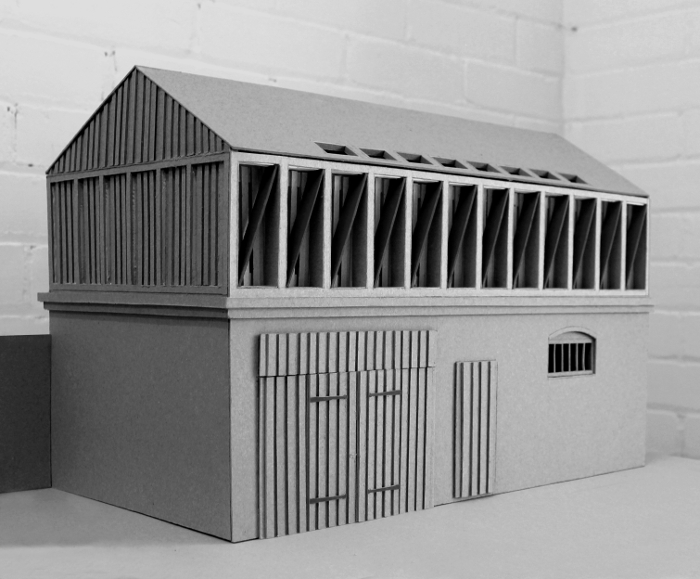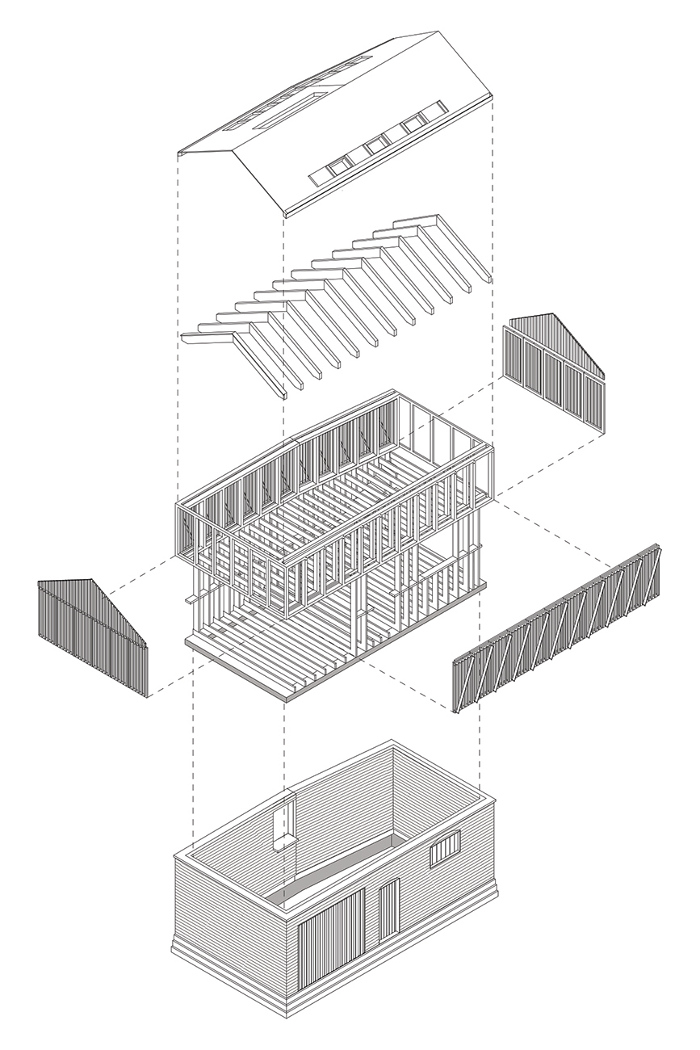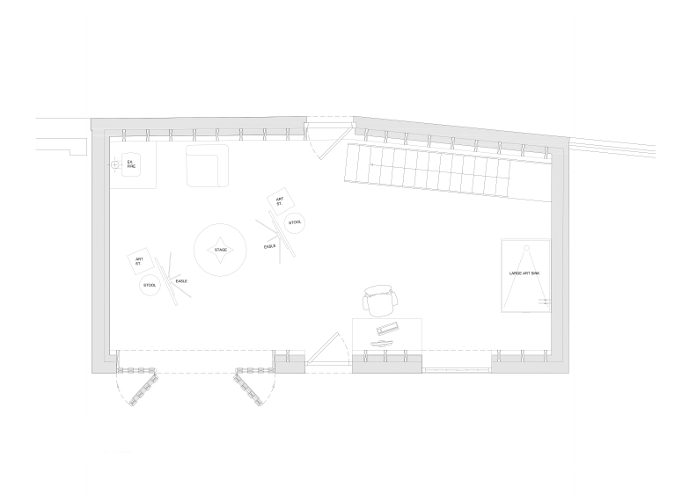The Byre and The Garrett
by Hugo Hardy Architect
Client Simon Heywood and Jeanne Woodcraft ARCA
Awards RIBA East Award 2021
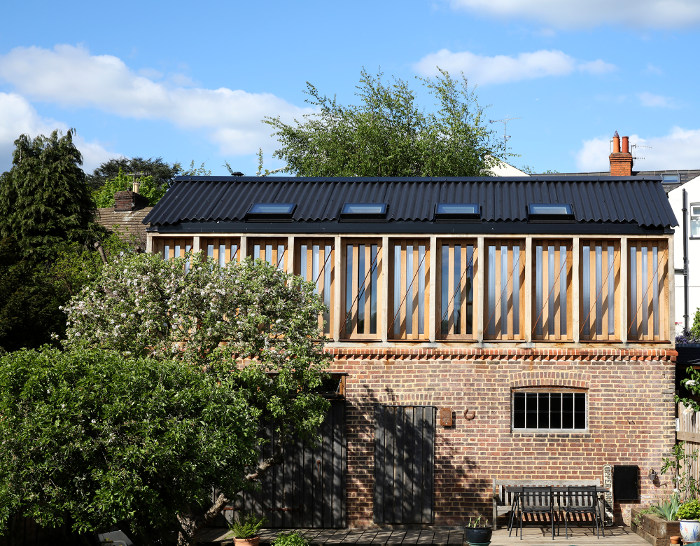
This modest building sits on an incline at the rear of a back garden to an end of terrace house. It is visible from the street between a break in adjacent terraces and is a delightful urban surprise.
The building is a two-storey artist’s studio that has been created from the upward extension of an existing brick storage building, a coalman’s barn, also accessed from a pedestrian lane at the upper level to the rear. The ground floor is formed from the carefully restored original brick structure and is now a library/exhibition/preparation area. The first floor forms the artist’s studio.
A frieze of new brick corbelling completes the ground floor, upon which the timber first floor sits. The structure is made from a beam of upcycled railway sleepers, with a slim blade of diagonal metal stiffening the connections and with larch vertical cladding behind. The duo pitched roof is clad in black corrugated agricultural roofing. The polycarbonate ‘glazing’ between the structure provides light to the studio, without overlooking the neighbour’s back garden or into their house. The first floor workspace is lined in timber and lit additionally from roof lights in both pitches of the roof.
The care and evident love taken in the restoration of such a modest barn - even in the more minor elements of the original building - to preserve the local history and complement it with a new structure that rests lightly upon it, visually and structurally, is a delight.
This project demonstrates how a building that formed part of the history of the area, however small, can be given a sustainable future through good design. The award was given for the positive contribution the project makes to the street and to the town despite its modest scale, and for the careful restoration and adaptive reuse of the original, utilitarian building. It demonstrates that even a small, workaday building can be brought into sustainable use and given a new future and is a testament to the close collaboration between client and architect to achieve something special.
Contractor Simon Heywood with Jonny Roberts Carpentry
Structural Engineer Stephenson Davenport
Planning and Conservation Consultant Trigpoint
Internal area 80 m²
