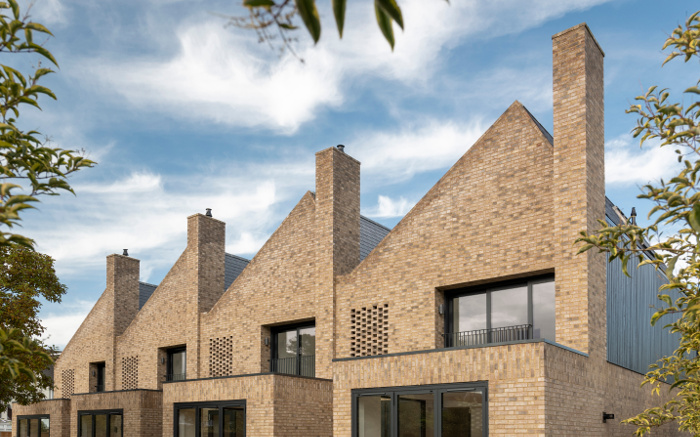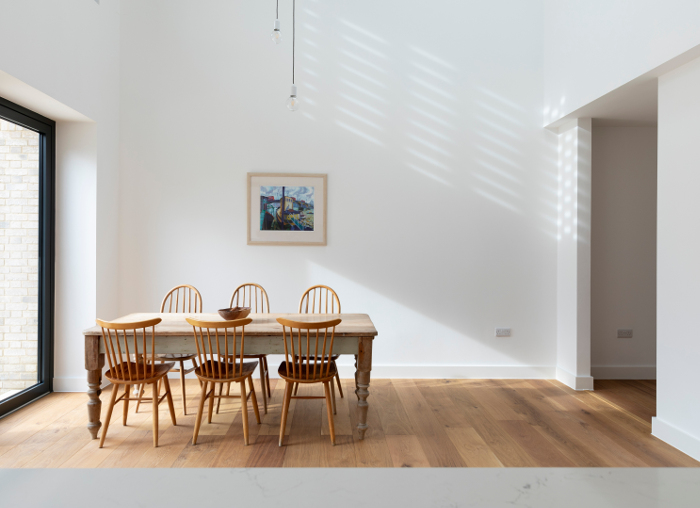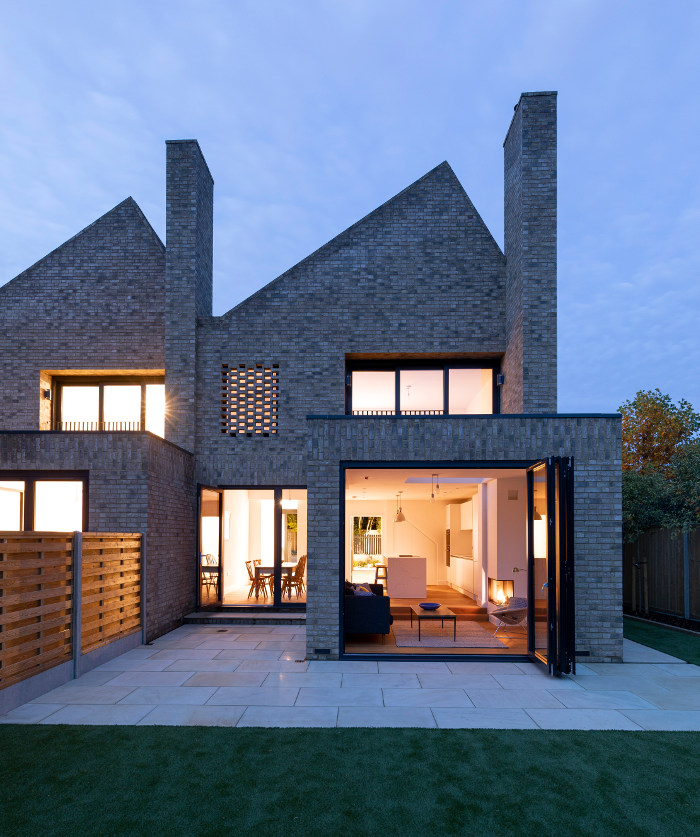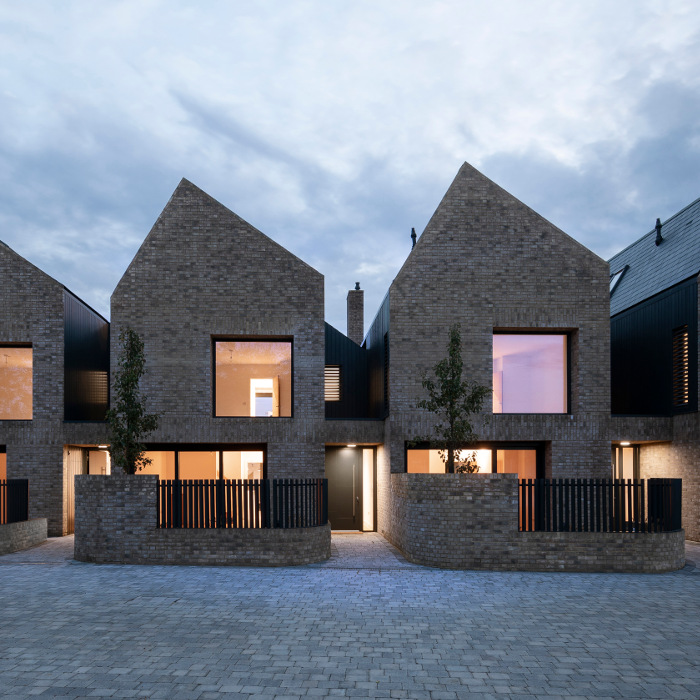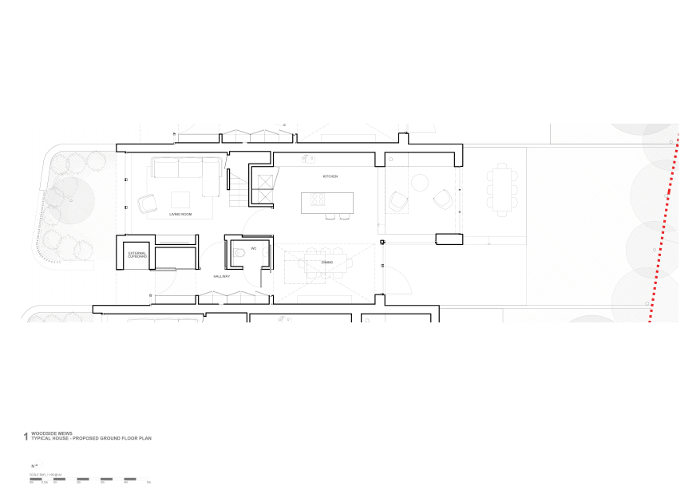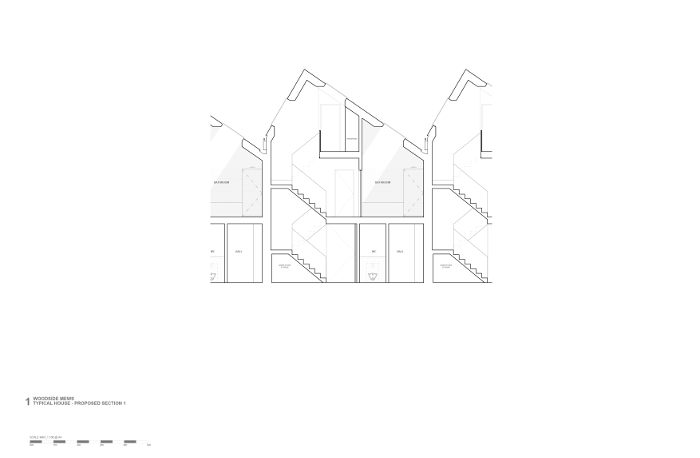Woodside Mews
by TAS Architects
Client Base Developments
Awards RIBA East Award 2021
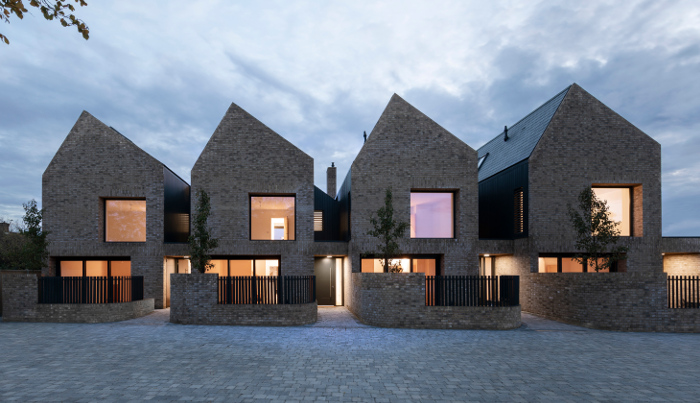
Woodside Mews is an intelligent and subtle infill development of four speculatively built houses.
The houses form a staggered mini terrace which optimises the layout on the site. Each house steps slightly with its neighbour, giving a subtle dynamism to the terrace. The step is taken up in the small courtyard front gardens, which each have curved garden walls and bespoke railings. It also allows for cross ventilation to the front of the house, with a screened opening that avoids overlooking. Prominent brick chimneys to the rear manage the stagger at the rear boundary. The crisp silhouette of the gables and their stepping creates a pleasing formal assembly. The four houses read well together as a group.
The three-bedroom homes have a central stair, ground floor living accommodation with kitchen and dining spaces to the rear, opening onto the rear garden, and with a double height space that could be converted to provide a home office or additional bedroom space in the future.
The external detailing is simple and rigorous. The palette of materials is limited and the use of a single brick is a good unifying element, with an effective level of simple detailing through soldier coursing at first floor level and over the large square picture window facing to the entry court. Deep brick reveals and brick soffits give a robust, solid appearance. Black vertical timber to the sides and set backs to the front, along with the roof junction, pick out the front gables as a slim half brick at first floor level, giving the appearance a visual lightness.
Dark grey windows and black metalwork help to unify the architectural vocabulary.
Roofs are of natural slate, with hidden gutter detailing. The lack of downpipes, hoppers, and penetrations through the elevation has been carefully handled and great care has been taken to achieve such a simple external appearance.
The project was delivered for a remarkable £1,361/m2. This was achieved through rigorous attention to materials, balancing cost and value throughout and through close collaboration between an attentive client and a dedicated architect.
The houses form a well-considered mini terrace in an awkward backland site. The project is an excellent example of what can be achieved through good design and simple means to produce a quality piece of architecture, for a profit, with a committed and intelligent developer. If more backland sites were developed with this level of rigour and delight, we would reduce the housing crisis and improve the fabric of our towns and cities in equal measure.
Contractor Base Developments
Structural Engineer Bini Struct-E
Internal area 696 m²
