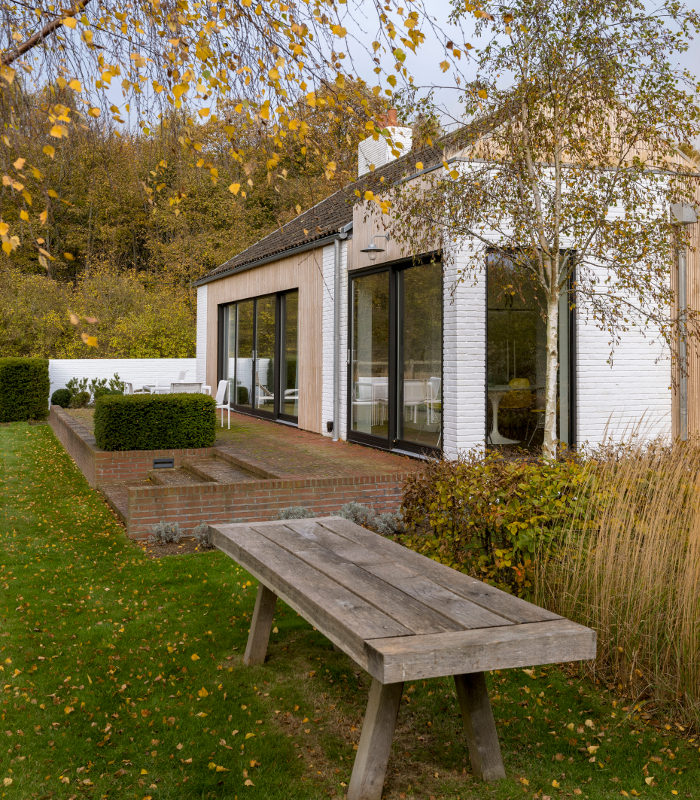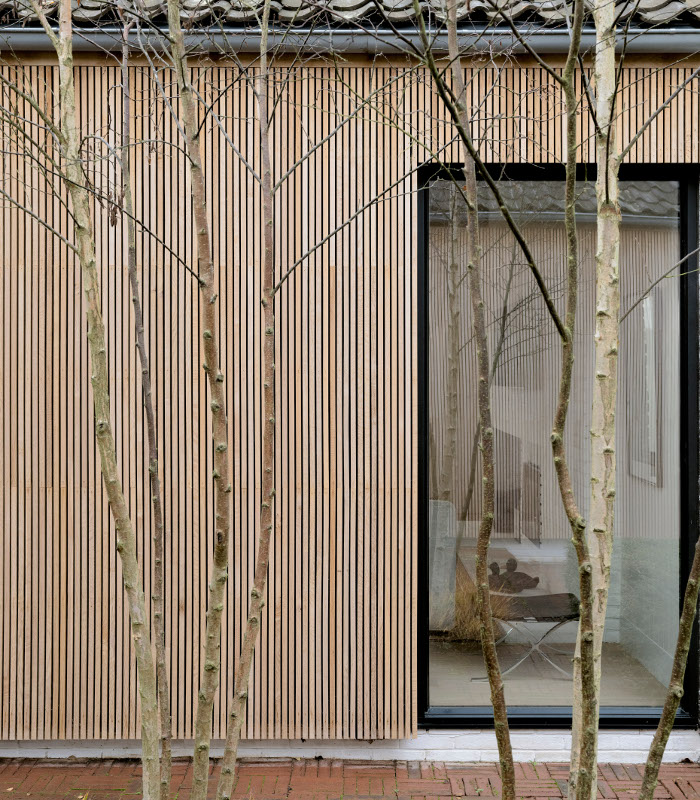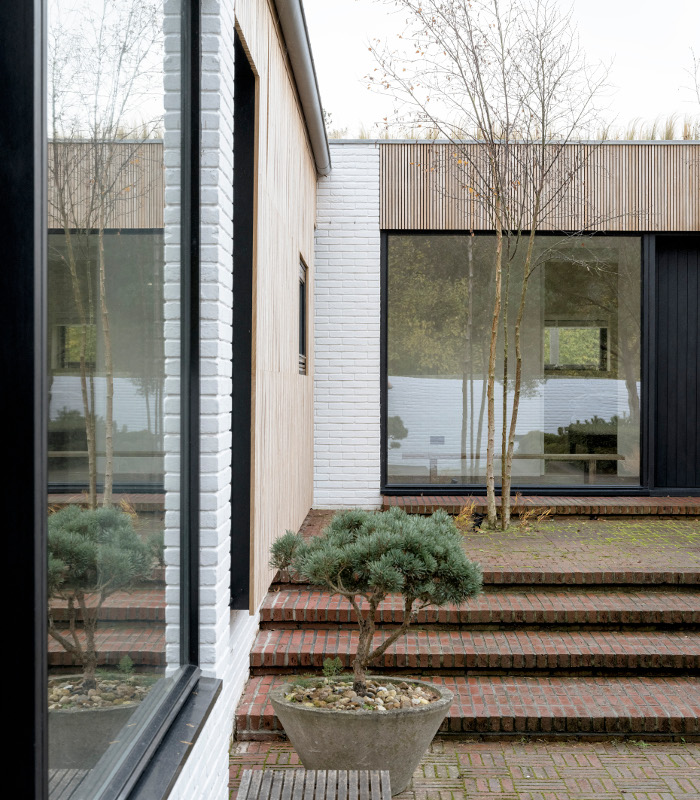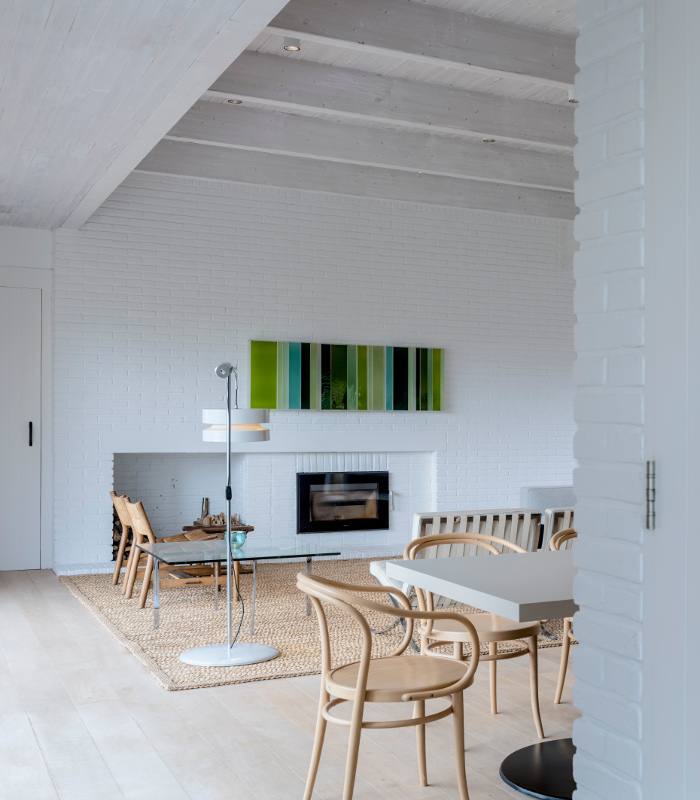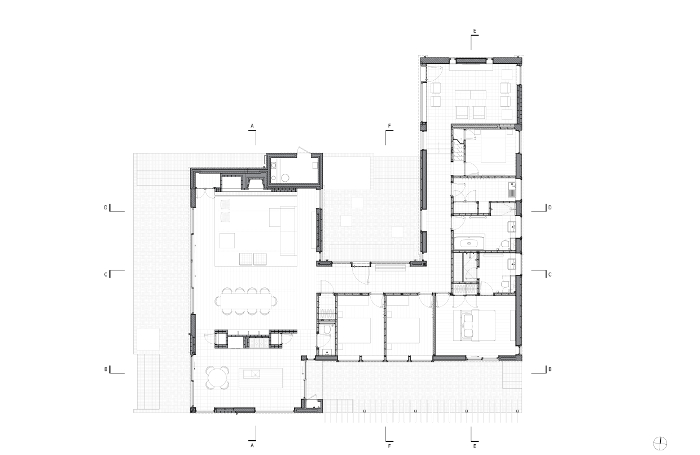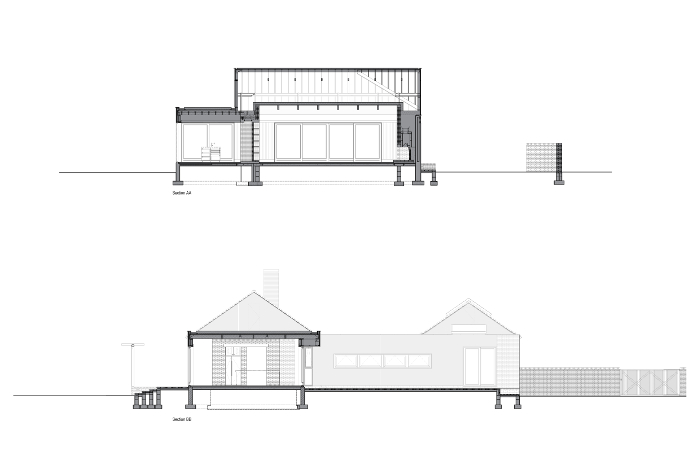Aldeburgh House
by David Walker Architects
Client Private Client
Awards RIBA East Award 2022
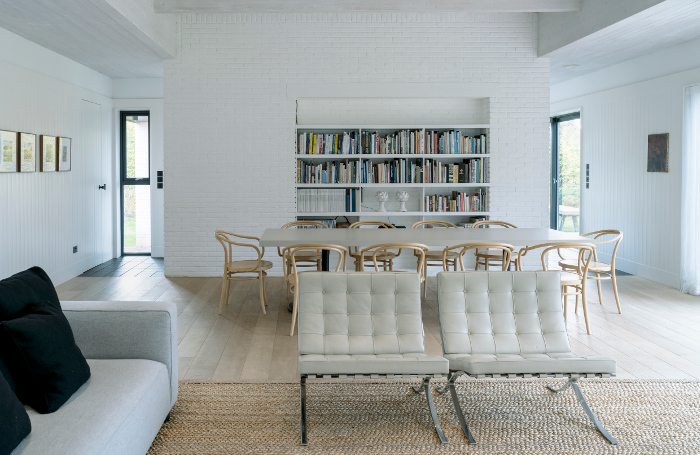
The result of a 10 year self-confessed ‘labour of love’, this house has taken on an unpromising 1960s bungalow on the edge of Aldeburgh’s golf course and discovered in its fabric some latent intention and promise waiting to get out.
The outcome had a mesmeric effect on the visiting panel – each move seems to have distilled the potential of the original house with a precision of effort that makes one think of architectural jiu-jitsu. From suburban origins, the result conjures both Nordic modernist traditions as well as something of the architect’s native California, while also amplifying the unique setting of the house itself. The assured and brilliantly executed sequence of domestic internal spaces is mirrored by a set of outside ‘rooms’ with planted and raised beds as well as a workshop and garden room.
Architectural strategies include working with the original window openings, but replacing the windows, stripping out the cellular interior divisions to make a surprisingly generous sequence of spaces pivoting around an entrance courtyard, and removing the original roof hips to simplify the roof form and “lean it towards the surrounding rural context and away from the suburban prototypes that informed the original design”.
This retrofitted dwelling has implemented the principles of a fabric-first approach to uplift its building envelope thermal performance, while a high level of renewable energy provision from photovoltaics and the use of an air source heat pump to provide heating and hot water has significantly enhanced its overall energy efficiency. The lifecycle carbon credentials of the project were presented by the implementation of circular design principles, with the reuse of the existing dwelling, as well as the reuse of its components and materials (e.g., structural timber and original clay pantiles).
Contractor Duggan Building Services
Interior Contractor Phase One Builders by Design
Structural Engineer Howard Cavanna
Environmental / M&E Engineer Green Future Energy
Landscape Architect Bradley-Hole Schoenaich
Internal area 245 m2
