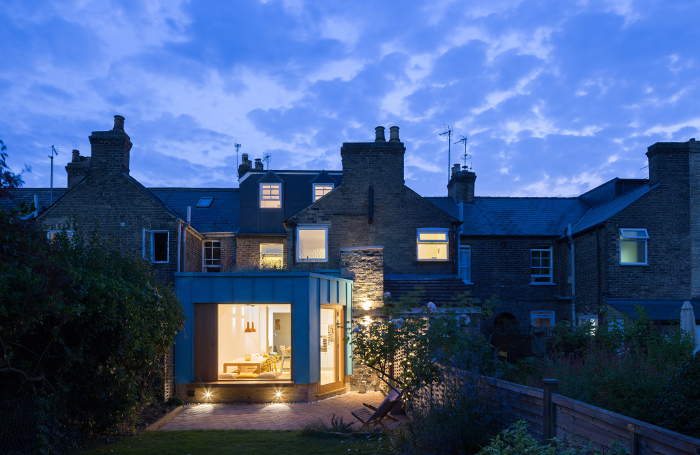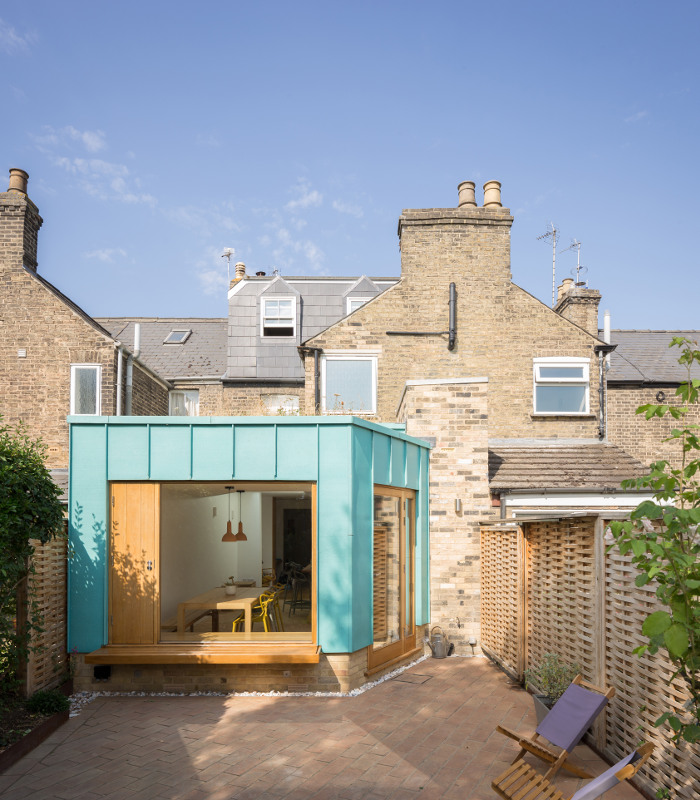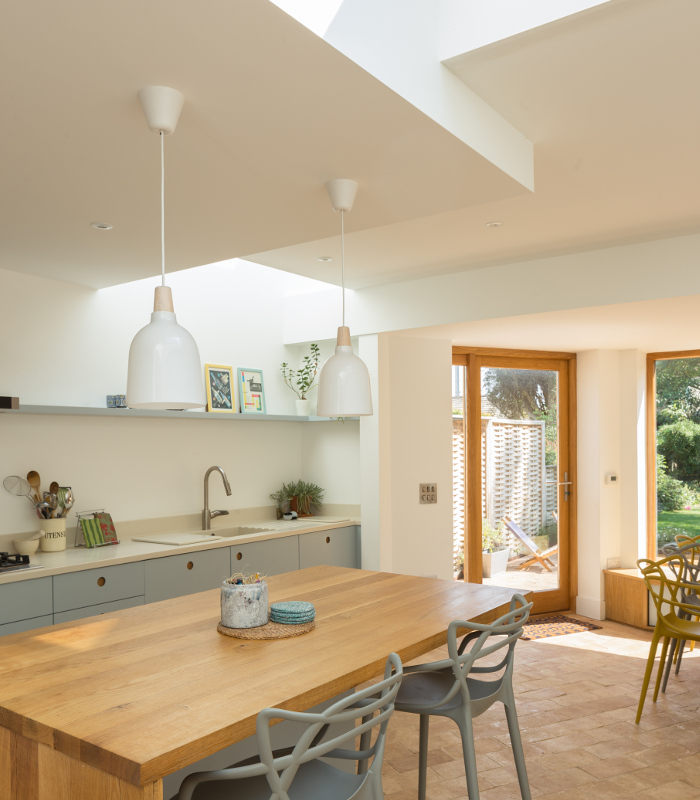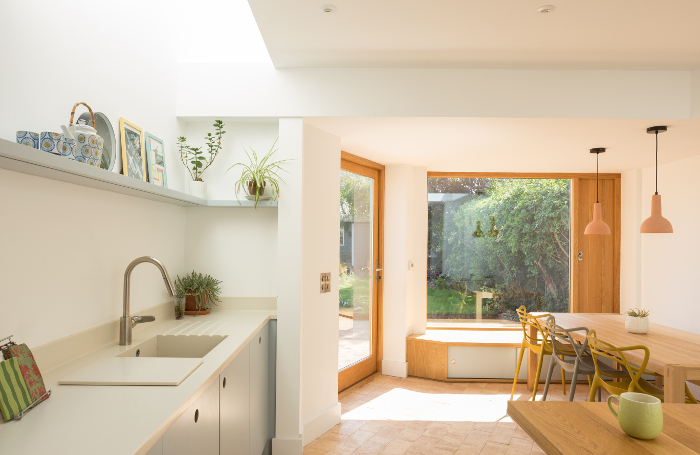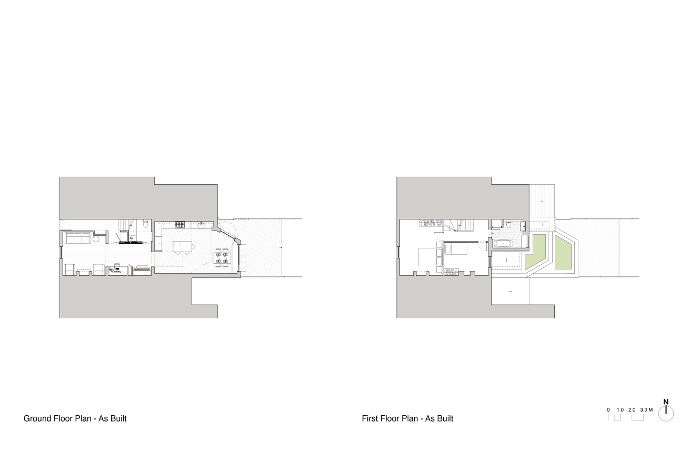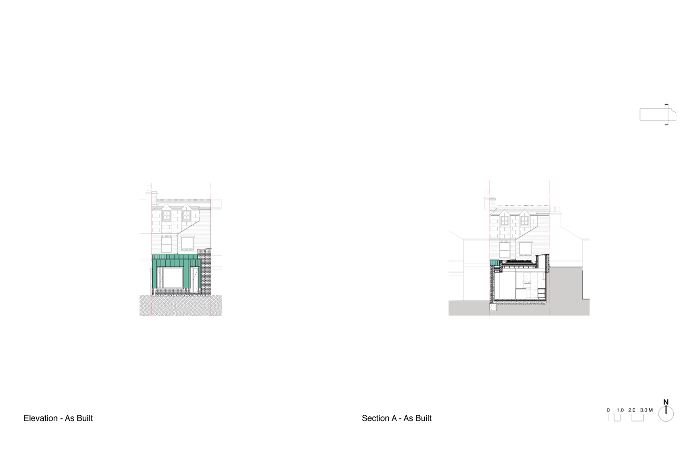Copper House
by Butcher Bayley Architects
Client Private Client
Awards RIBA East Award 2022
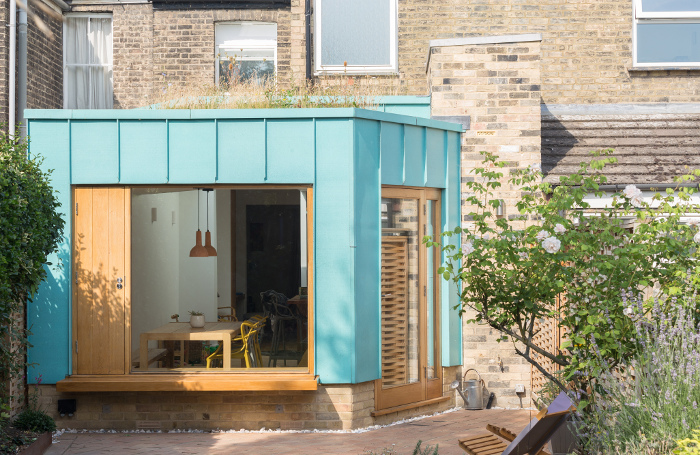
This single storey extension to a Victorian terrace in central Cambridge demonstrates the creative value a good architect can bring to the simplest project.
With space at an expensive premium in the city, this simple housing stock has proven to be adaptive, but needs careful handling to ensure that the extension does not throw the older parts of the house into darkness and neglect. What impresses here is that the architects have ensured that the whole house has been considered and integrated into a bravura intervention that opens up the cellular spaces of the original dwelling into a sequence that supports occupation by contemporary family life, with its more complex interactions between work, family, chores, and relaxation.
With limited means, the architects have picked the right elements to focus on, and a strong, responsive working relationship with the client has helped select good materials and critical areas of craftmanship: such as the patinated copper cladding of the external envelope and the Italian terracotta tiles from the client’s native Italy. Light is dropped in at tactical points, dramatising moments like standing at the sink. The new room opens the house to the garden, bringing the two together in a convincing way, reportedly proving a godsend during the confinement of lockdown.
As a small domestic project, Copper House has implemented the principles of a fabric-first approach to uplift insulation levels of the dwelling, including the renovated parts and the extension. The construction of the extension mostly utilised a timber frame solution with high levels of insulation to deliver energy efficiency, while the limited decorative use of copper cladding was justified against the offset of using reclaimed bricks. The health and well-being of the occupants were a clear driver for this project, while the green roof addition to the extension presented a modest enhancement in local biodiversity.
Contractor Mark Downs Building Services
Structural Engineer Cambridge Architectural Research
Building Control 3C Shared Services
Internal area 127 m2
