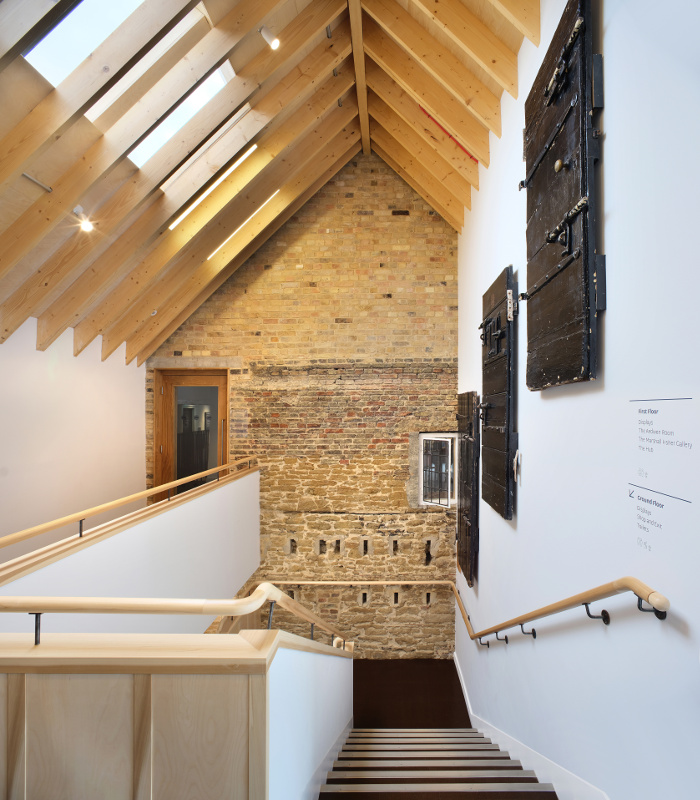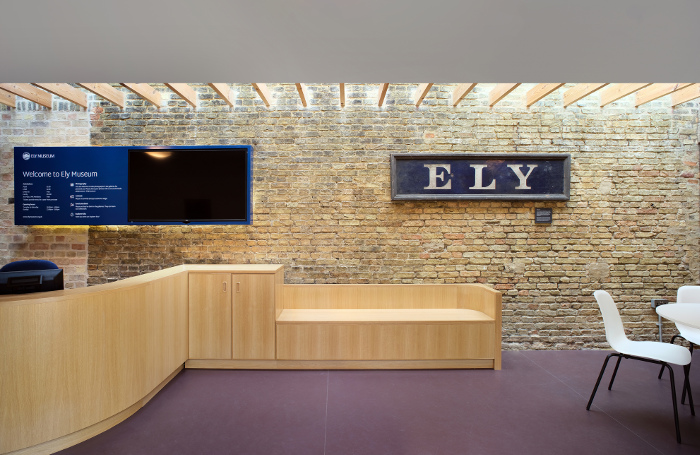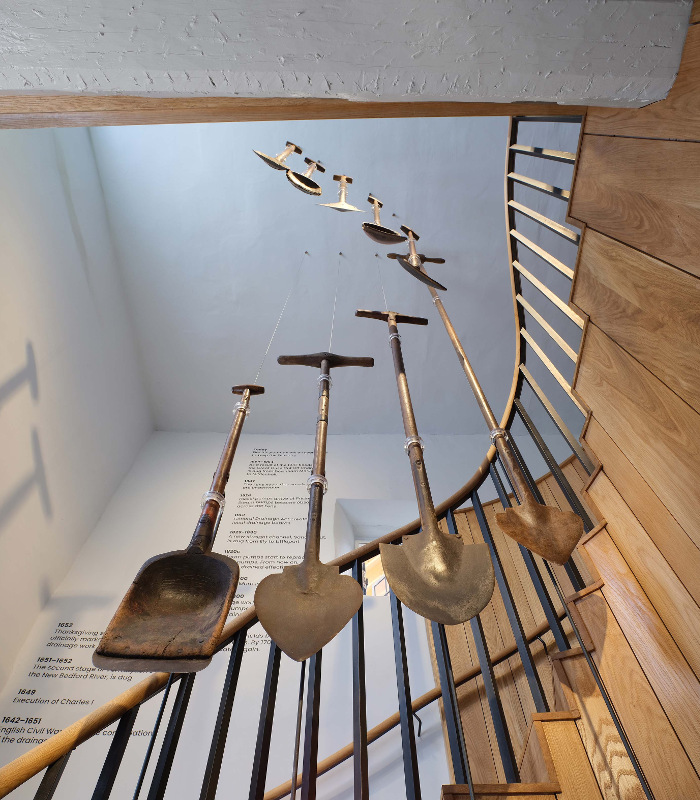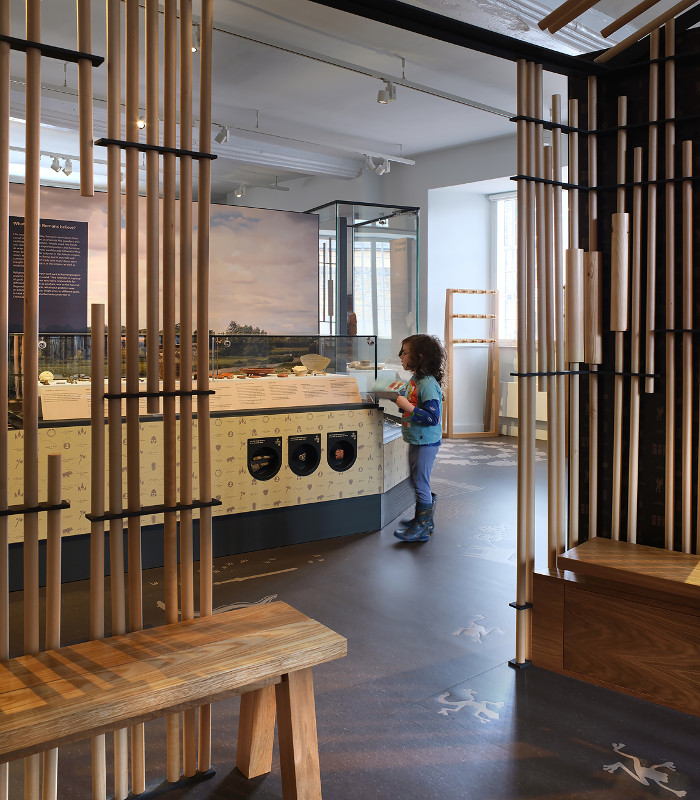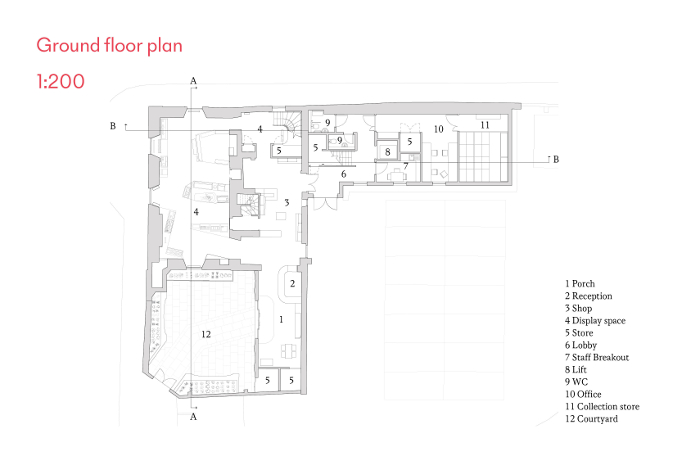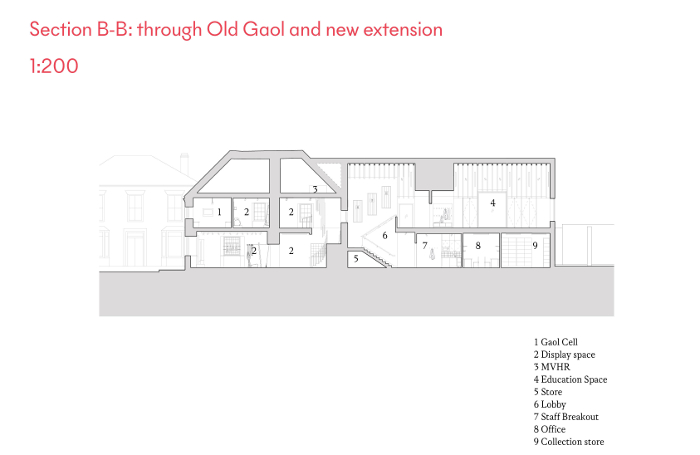Ely Museum
by HAT Projects
Client Ely Museum
Awards RIBA East Award 2022, RIBA East Conservation Award 2022
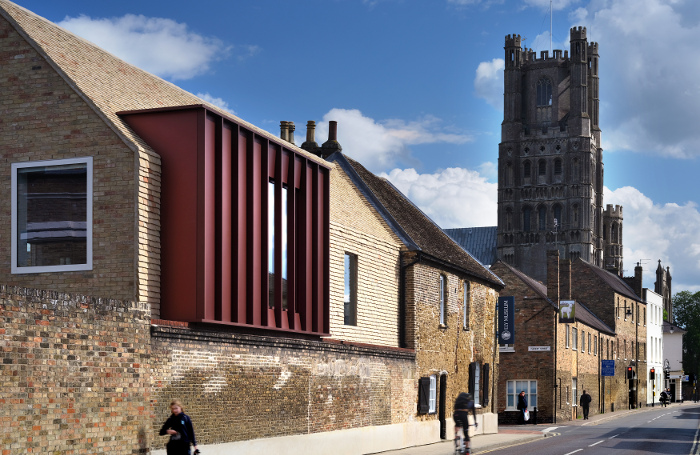
HAT Projects have taken on a badly degraded historic building and lovingly restored and extended it to give new life and purpose to Ely Museum, creating a great resource for the town.
Everything about the project starts with modest means – the Bishop of Ely’s former gaol, unsympathetically altered in the 1990s, at which point many of the building’s original features were lost. From this unpromising beginning, a small amount of National Lottery funding has allowed some deft stripping out to reveal what was left of the gaol’s obscured original fabric. A new entrance lobby, accessed from a sunny planted courtyard, connects the museum to Market Street. Meanwhile, a new addition, including a big teaching and community room at first floor level, has been created in space won back from the council car park. This addition provides a generous new set of public and administrative spaces which can be accessed independently from the museum for wider community use.
The architects have carefully chosen their materials, from reused boarding saved from the original cells of the gaol to the handmade gault clay tiles that enclose the new volume. An honorific bay window celebrates the lobby to the new community room and is clad in red aluminium, connecting the museum back to the life of the street below. Oak boards and a copper roof have been used to create a new entrance lobby to the museum, creating much needed orientation space.
The architects are commended for building what has obviously been a strong working relationship with the client team and the museum curator. The project exemplifies the rejuvenation of a civic building in a way that provides great community value. HAT are to be congratulated for their combination of architectural nous and sympathy, exhibiting a willingness to work with what’s there and listen carefully to what’s needed.
In sustainability terms, a fabric-first approach has been implemented to enhance thermal performance and contribute to energy savings. In terms of embodied carbon considerations, significant merit is presented by the existing museum building being retained rather than demolished.
Contractor R G Carter
Structural Engineer Momentum Engineering
Environmental / M&E Engineer Max Fordham
Project Management Focus Consultants
Quantity Surveyor / Cost Consultant Gleeds Cost Management
Access Consultant People Friendly Design
Exhibition Designer Simon Leach Design
Signage and brand design Igentics
Internal area 532 m2
