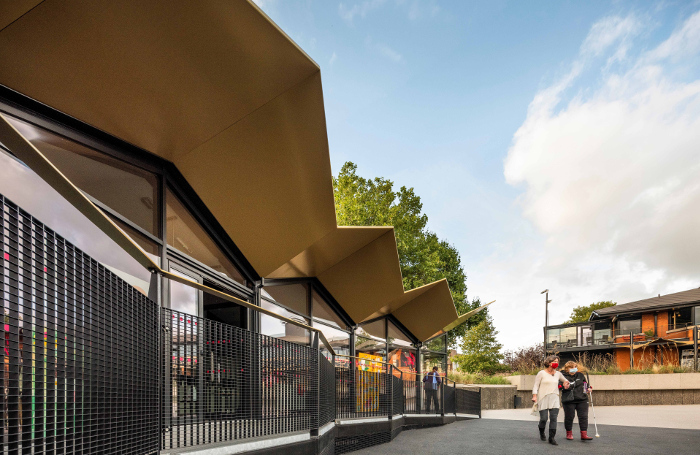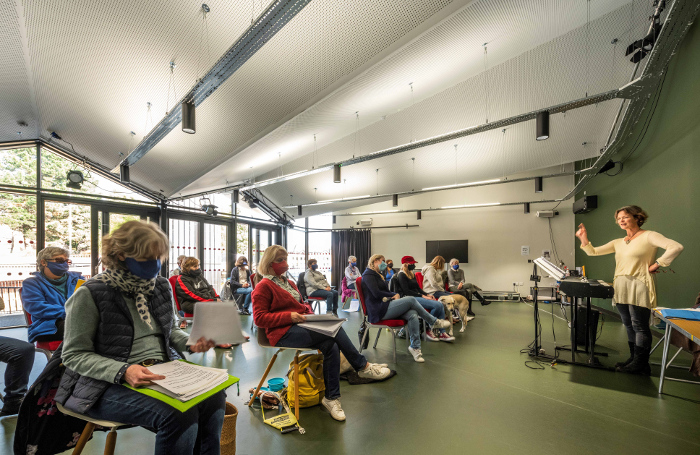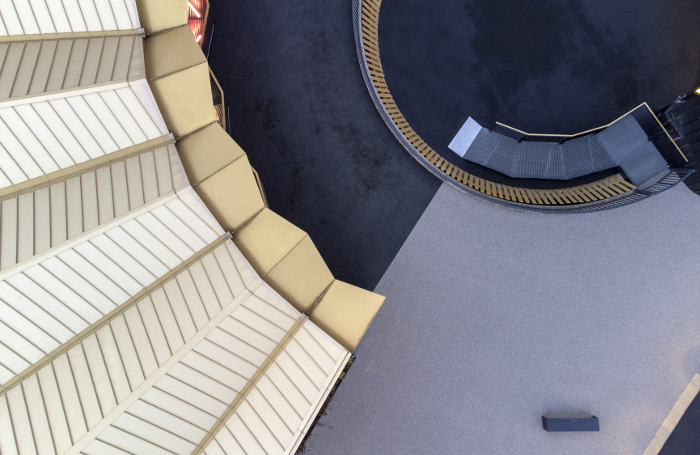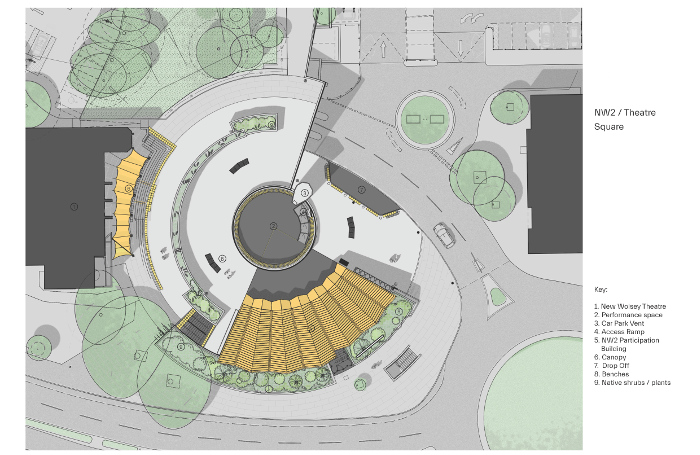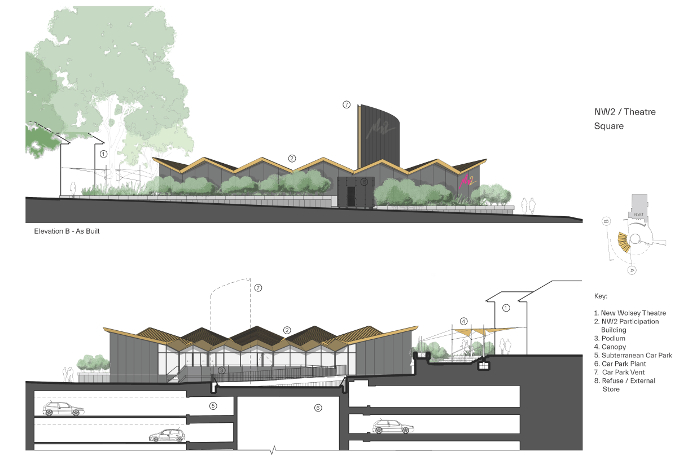NW2 Participation Building and Theatre Square
by WGP Architects
Client Charterhouse Investments with New Wolsey Theatre
Awards RIBA East Award 2022, RIBA East Client of the Year 2022
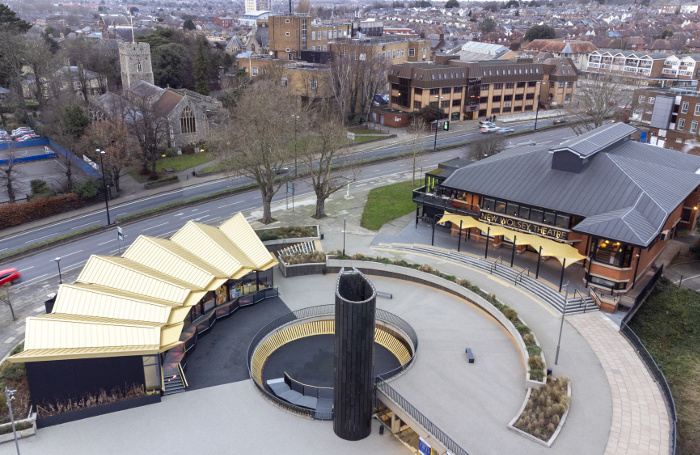
The NW2 Participation Building shows how even the most unpromising locations can start to be repaired and brought back into a proper civic dialogue.
Taking the top layer of a spiral car park ramp, the NW2 Participation Building establishes a series of spaces for community engagement and performance on an abandoned municipal site. A pleated gold roof canopy and black rubber-clad walls enclose a central public arena – giving shelter to the forecourt of the New Wolsey Theatre and creating the conditions for public performance and other events in the round.
This project packs a punch, succeeding in being realised, where other proposals have foundered, transforming an unpromising part of Ipswich into a place that evidently has a buzz and which is gathering interest and energy.
This project is a useful exemplar for other towns across the country that are dealing with the legacy of post-war highway schemes, relinquishing an addiction to car parking revenues and the challenge of a lack of local authority funding. The project was funded by a developer with interest in the adjacent car park site and who has had the sense to recognise that transformation of this road-blighted edge would significantly benefit the development site.
An impressive aspect of the project is the determination to place full accessibility at the forefront of the project values. It was clear to the jury that this was a project driven by the energy of Sarah Holmes, Chief Executive of the New Wolsey Theatre, who has clearly seen the potential of the project and ensured that it happened. She is to be commended for her role.
The predicted energy performance of this unique project addresses the RIBA 2025 benchmark, while actual energy performance is reasonably comparable to be within the benchmark range. Water conservation was also demonstrated to be one of the best among this year’s submissions. The uniqueness of the project is stressed by the implementation of circular design principles to cleverly adapt an existing car park to be its substructure, while the inclusion of super insulated, prefabricated timber panels delivered an energy-efficient and low-carbon building fabric. The project is also commendable for the efforts made to enhance the biodiversity of its otherwise dense urban setting. Overall, the project has demonstrated meaningful engagement with the agenda to deliver low carbon solutions, and in this regard was one of the frontrunners among this year’s submissions.
Contractor Gipping Construction
Structural Engineer Price & Myers
Quantity Surveyor / Cost Consultant Daniel Connal Partnership
Environmental / M&E Engineer Centreline
Landscape Architect Claire Greener Landscapes
Access Consultant Michele Taylor
Planning Consultant DGW Planning
Waterproofing Specialist Aspire Consulting Engineers
Approved Inspector Clarke Banks
Project Manager Matt Linley Creative Projects
Internal area 300 m2
