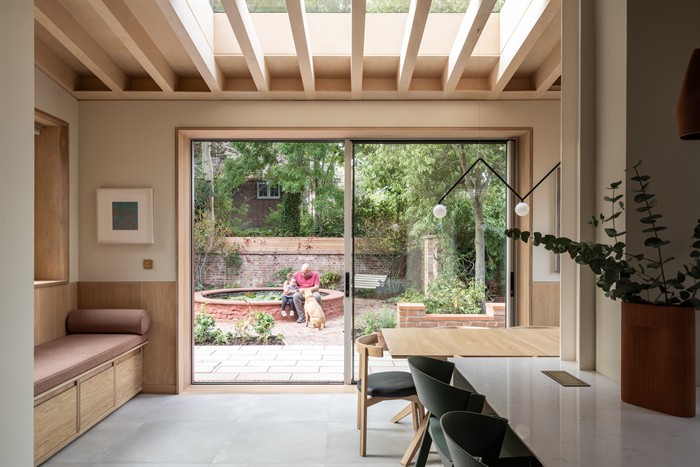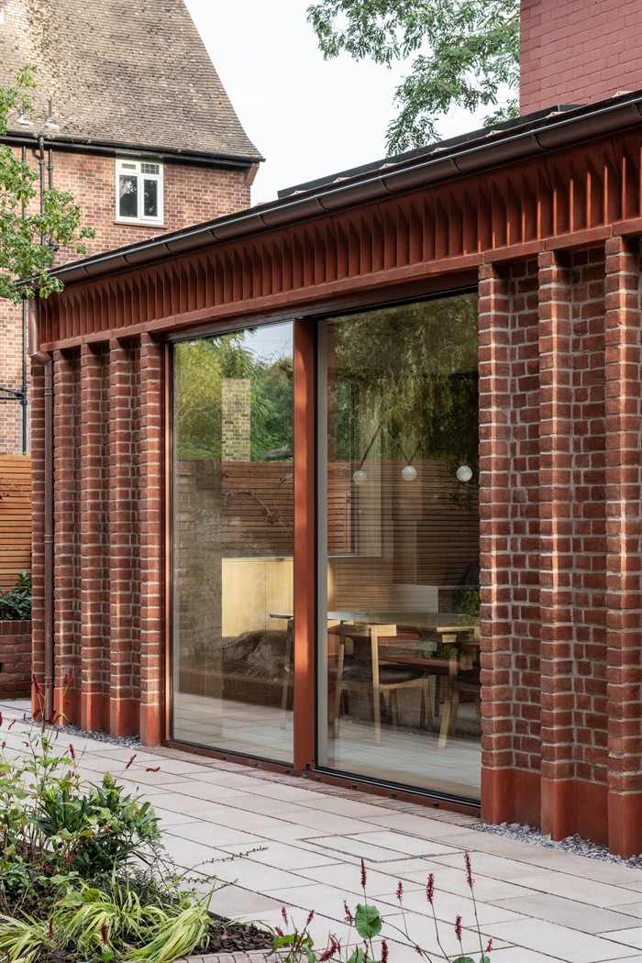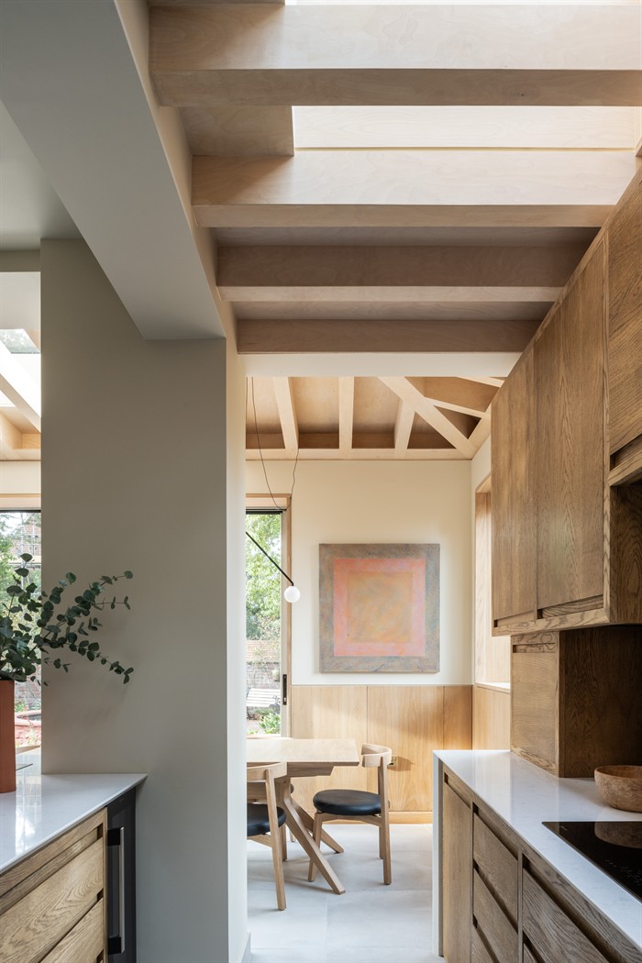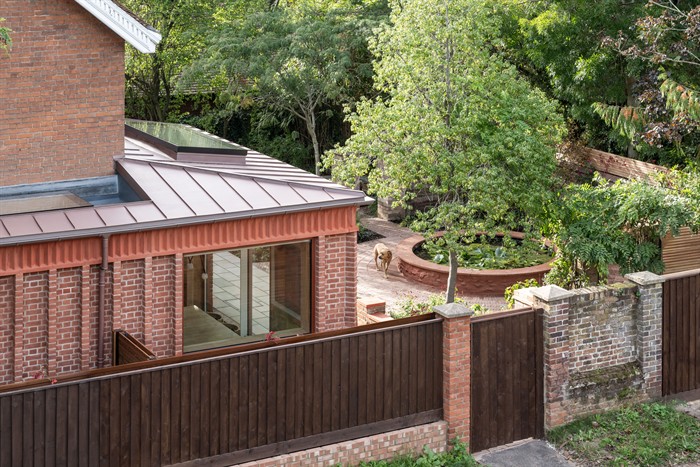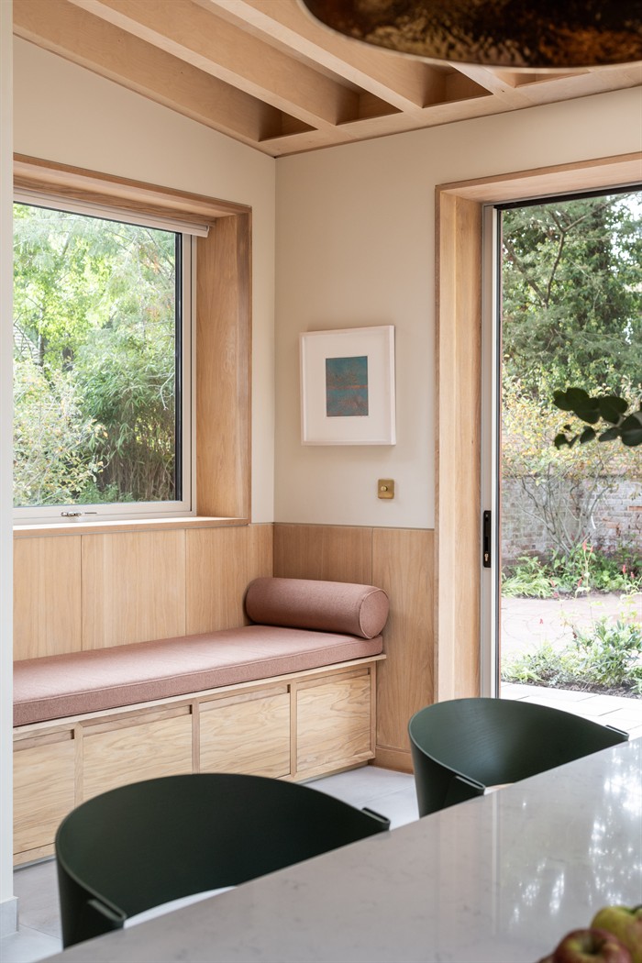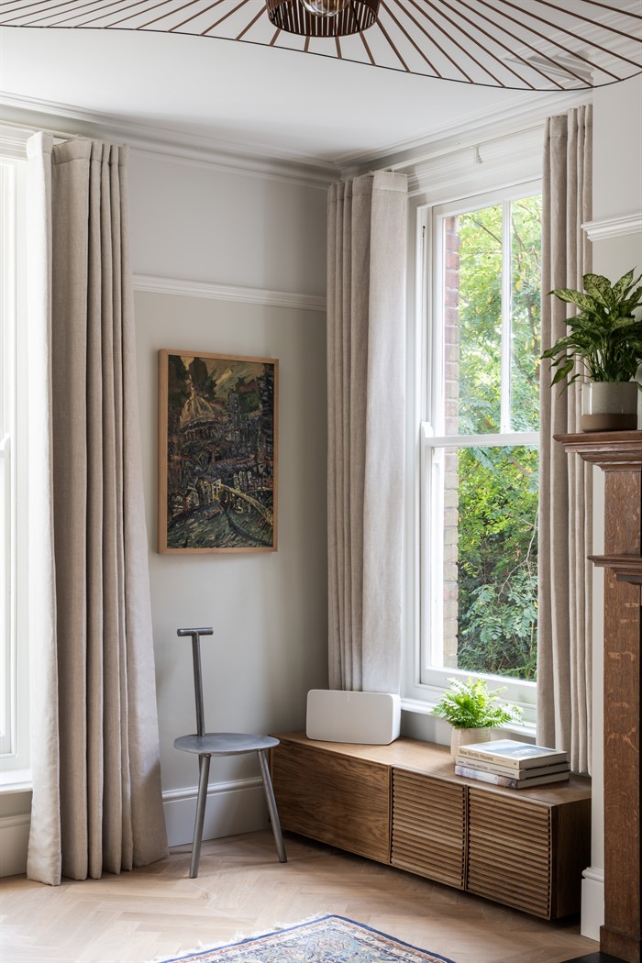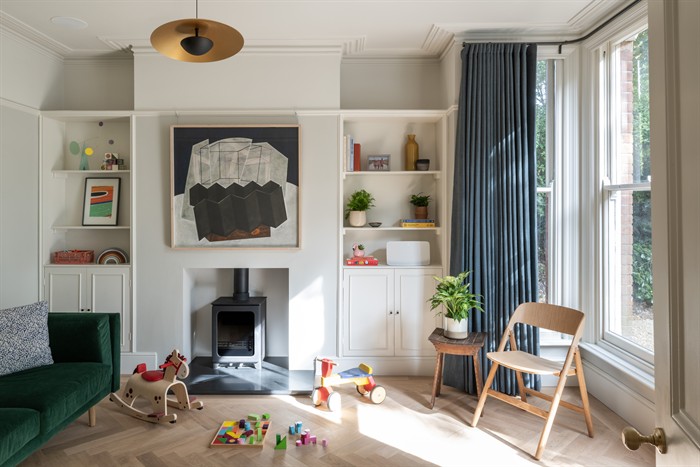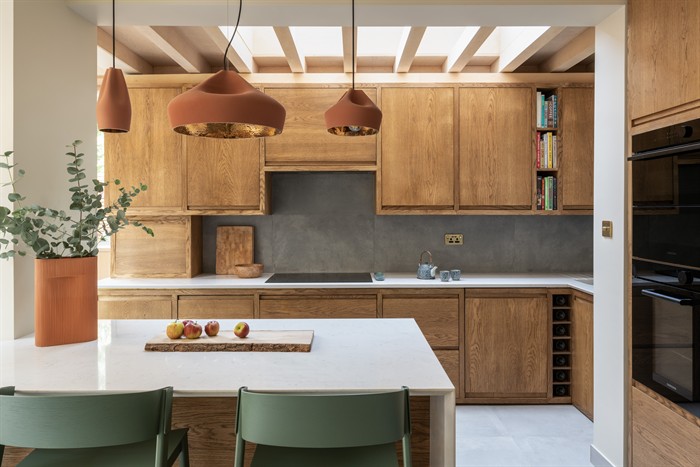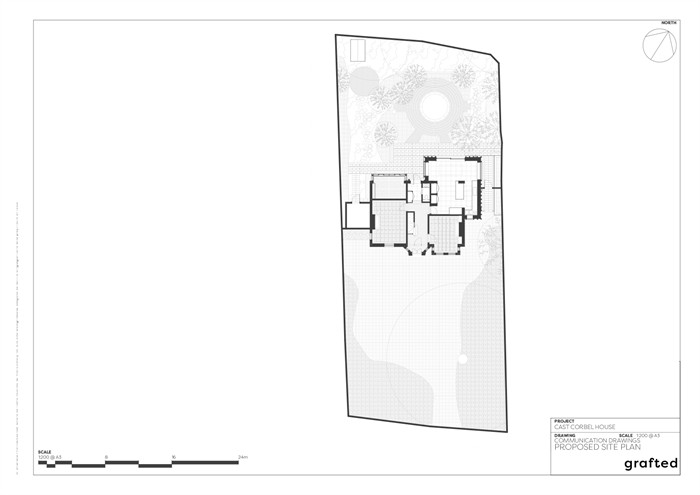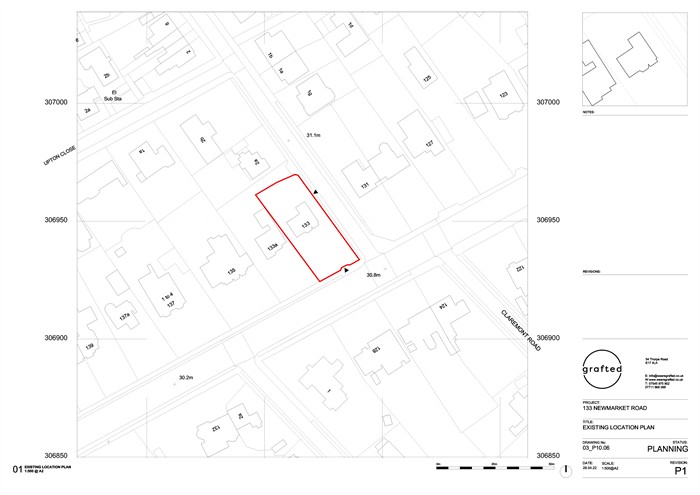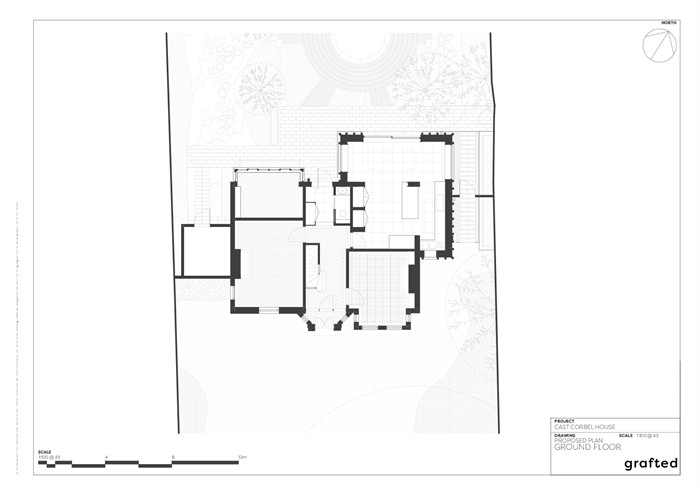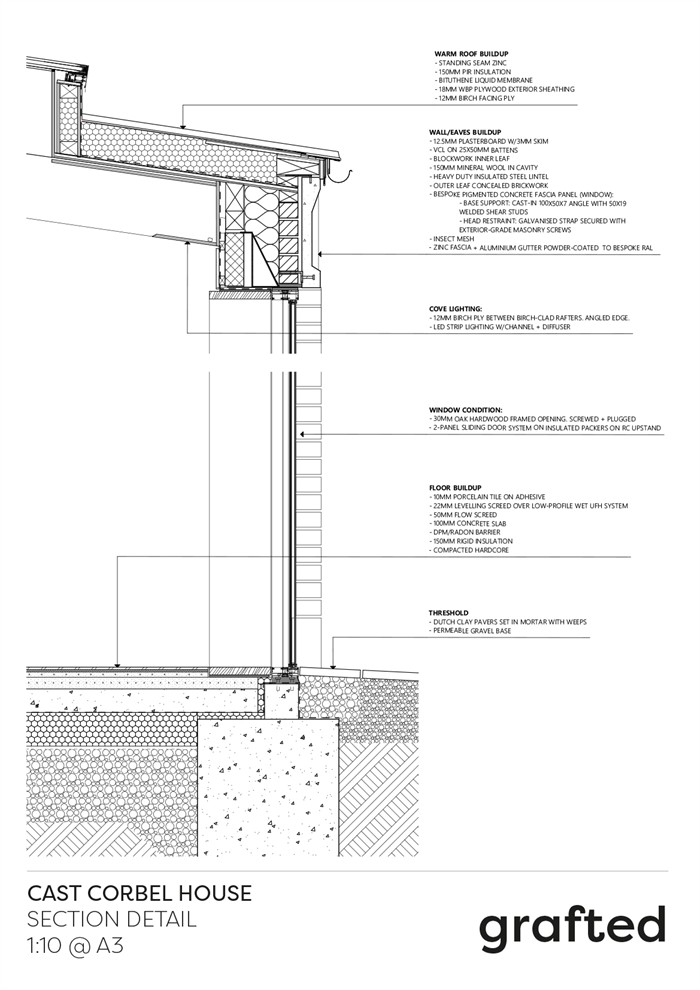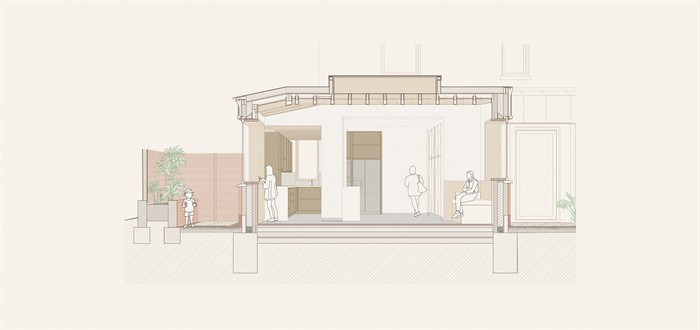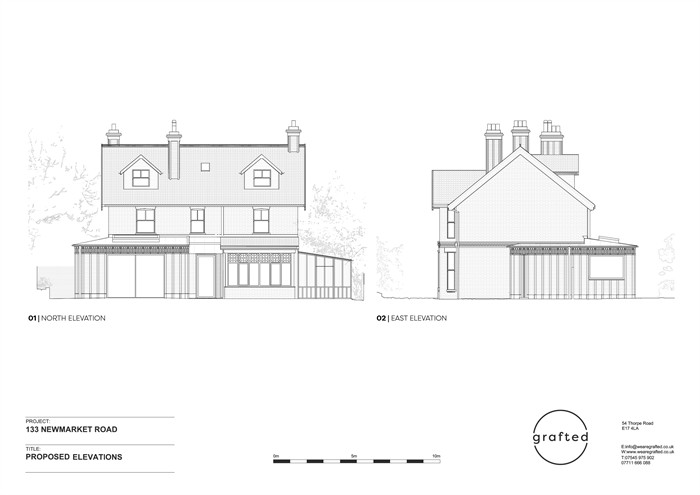Cast Corbel House
by Grafted
Client Private
Award RIBA East Award 2025
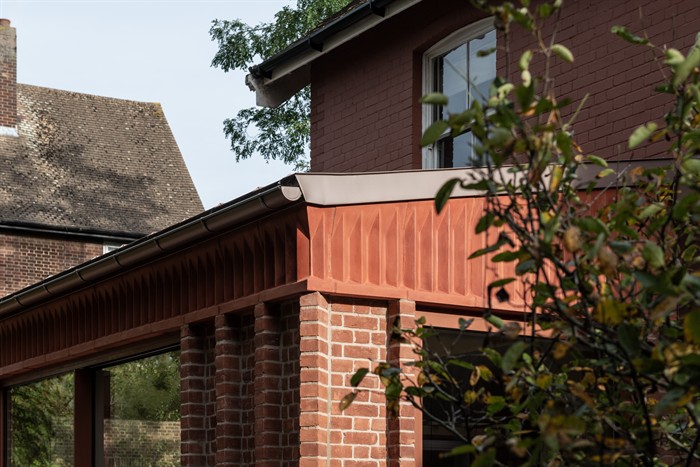
The award winner tells us: "Cast Corbel House is the debut design-and-build project by craft-led architecture practice Grafted.
The existing property suffered from poor insulation and a draughty 1990s extension, making it unbearably cold in winter and impacting the clients’ ability to enjoy their home. The clients were keen to host their ever-growing family, but many of the rooms had become unsuitable for young children to play in or guests to relax in. The extension and ground-floor renovation sought to breathe new life into the five-bedroom Victorian house in Norwich.
In a nod to the existing brick detailing, the new extension’s ambitious façade features a columnal rhythm of red bricks and corbelled precast concrete panels that Grafted fabricated in-house. The kitchen largely embodies natural materials, offering a warm interior atmosphere for gatherings of any size. Interventions elsewhere focused on creating comfortable settings for work, play, and rest, with heritage features carefully restored."
The jury says: " Modest in scope, what makes this scheme on the edge of northern Norwich’s popular ‘Golden Triangle’ district worthy of note is that it was not just designed but also built by the architects. To achieve this required the use of digital fabrication skills that Redda learned as a postgraduate student at the University of Westminster. Both partners in Grafted thus found that they were working on site in Norwich for over a year while also juggling their architectural practice and home life back in London.
The quality of design is superb and includes timber cabinetry and furniture made by the practice. However, the real stand-out elements are the red-tinted cast concrete components on the exterior frieze. Fabricated through computer-aided design and manufacturing (CAD-CAM), using a range of custom-made moulds, these tie the extension beautifully to the existing house."
Read the full citation from the RIBA Awards Jury on RIBA Journal
Contactor Grafted
Structural engineer Banfield Wood
Landscape architect Studio GB
Gross internal area 110m²
