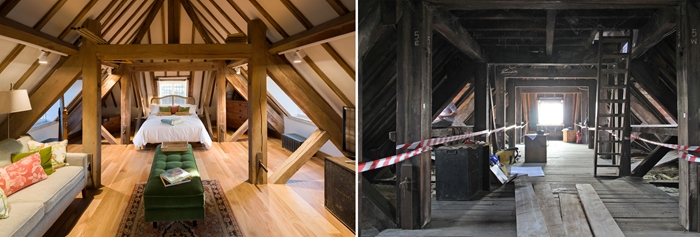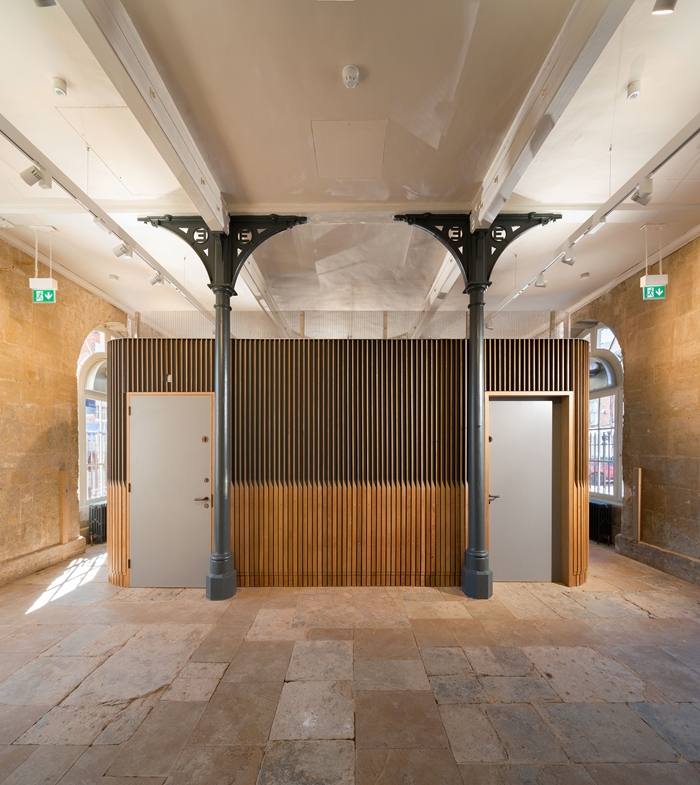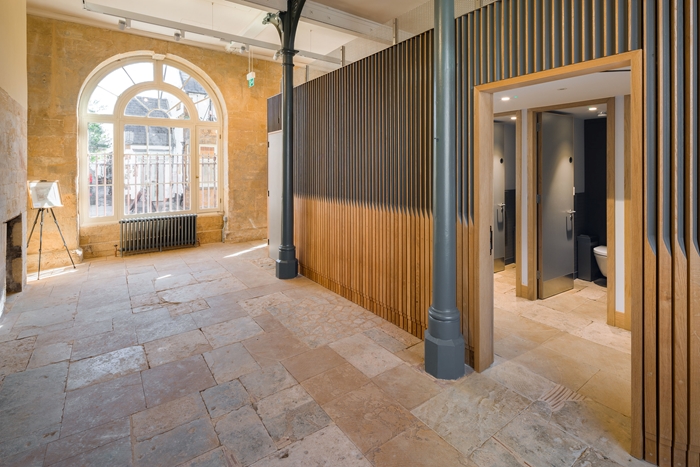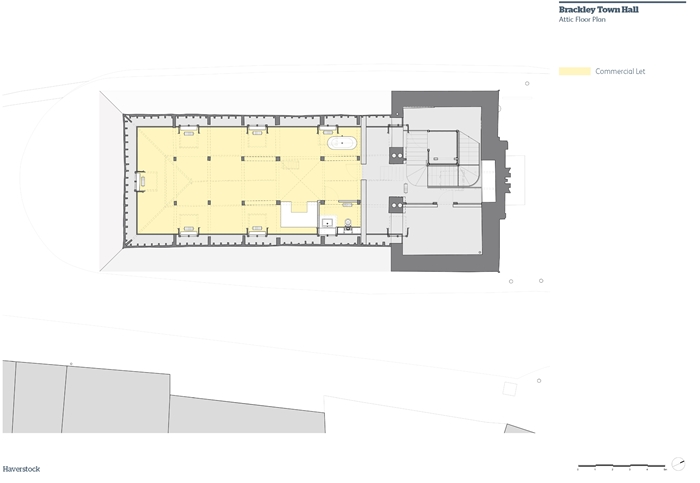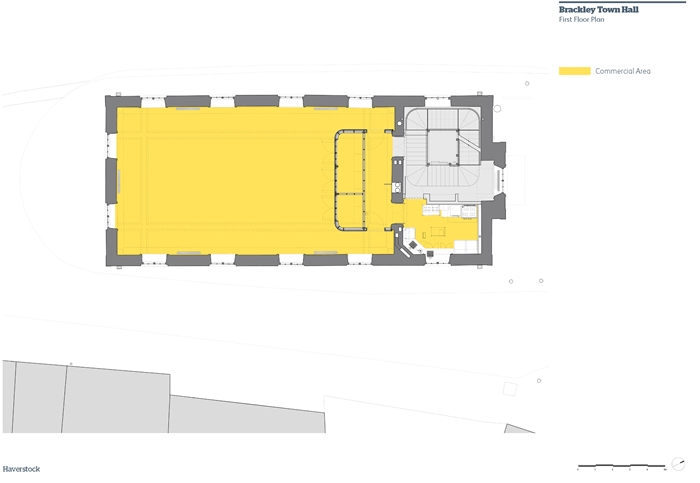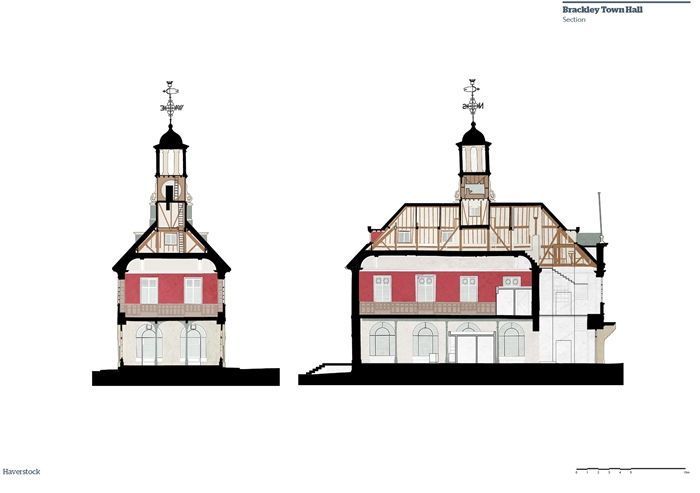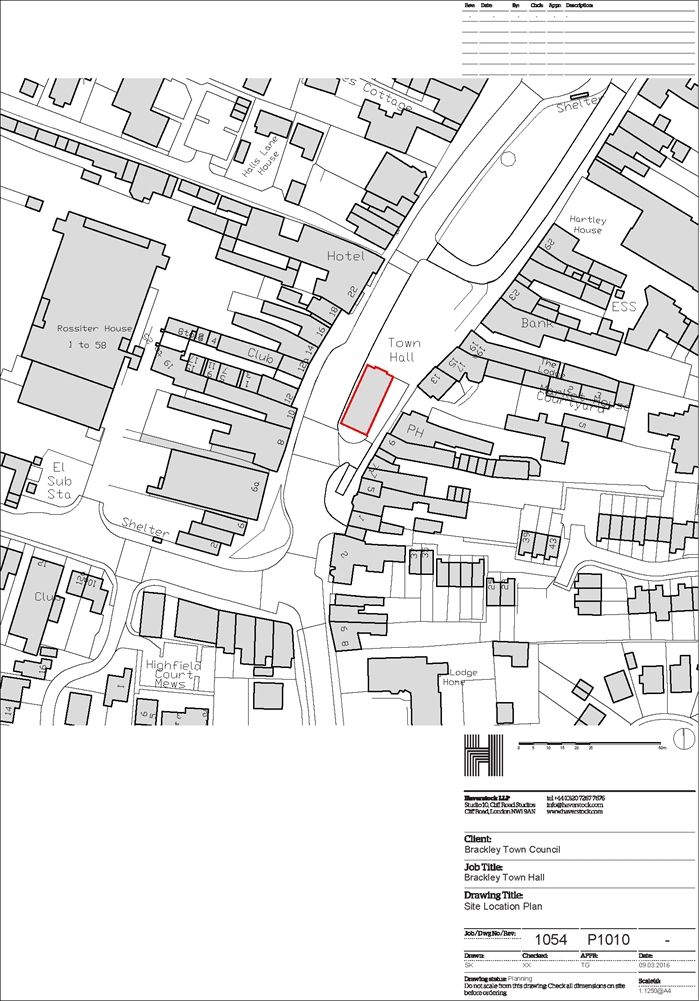Brackley Town Hall
by Haverstock
Client Brackley Town Council
Awards RIBA East Midlands Award 2019
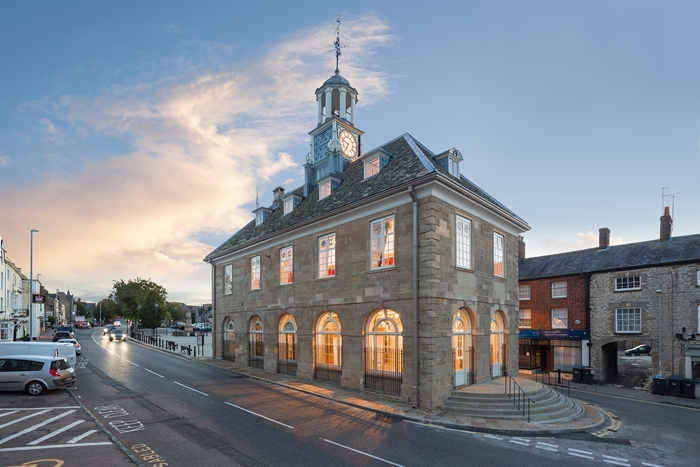
The sense of modesty and consideration is palpable on arrival to this early 18th Century market hall, which was radically extended in the 19th Century and now, after years of decline, reimagined by the architects to provide a revitalised community space.
Haverstock have been forensic in their analysis of this building from its origins, possibly by Wren or Hawksmoor, through to the bold extension and refurbishment work by the Victorians.
This boldness is carried through into their new interventions that help connect the Town Hall to the surroundings and neatly provide modern needs in a historic building.
A new semi-circular set of steps leads up to the original market hall level. The original floor was uncovered by the refurbishment and has been carefully lifted, cleaned and repaired; this exercise allows the architects to introduce discreet underfloor services.
The focus of the market hall level is a new piece of furniture, a pod structure well detailed in oak strips and integrated acoustic absorption that holds similarly well detailed WC’s and a kitchen. The cladding is sculpted at low level to provide a modern dado, a very satisfying visual resolution.
As you move into the Victorian wing the architects have made their boldest intervention with a new stair and lift which resolved the usability of the upper floors. The stair balustrade is nicely detailed with a perforated paisley pattern reflecting the area’s lace making heritage. The steel edge of the stair is also described in the flooring of the upper floor landings.
You emerge into the first-floor Town Hall from another pod that resolves storage and escape matters. Here, the joinery has a red recess above a similar dado detail, with this colour referring to the walls of the existing hall. The hall space has been extensively refurbished, and, in each window, there is a new circular stained-glass panel, designed by various local community groups, installed as part of the Heritage funding outreach for the scheme.
The previously unused attic space has been converted into a well detailed studio for holiday lets with the existing beams informing the layout of the differing spaces.
Town Halls are a focus for a community, with this sensitive transformation Brackley has regained its own.
Location Northamptonshire
Contractor Borras Construction
Conservation Architect Rena Pitsilli-Graham Architect
Economic development and regeneration consultancy Ingham Pinnock Associates
Quantity Surveyor / Cost Consultant DR Nolan
Structural Engineers The Morton Partnership
Environmental / M&E Engineers Martin Thomas Associates LLP
Archaeologist IS Heritage
Acoustic Engineers Noise
Landscape Architects Area Landscape
Internal area 523.00 m²
