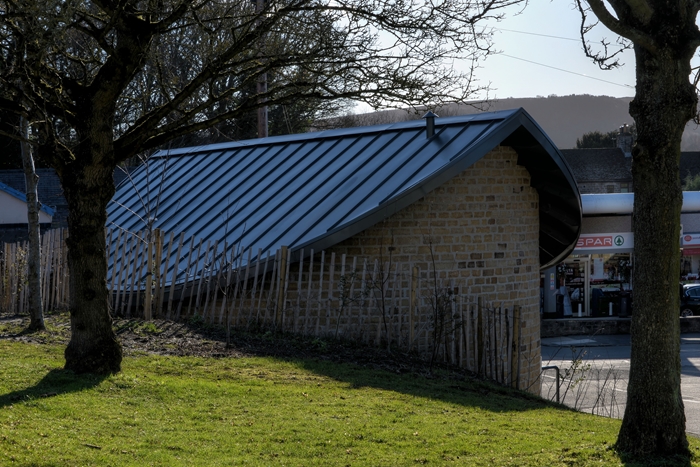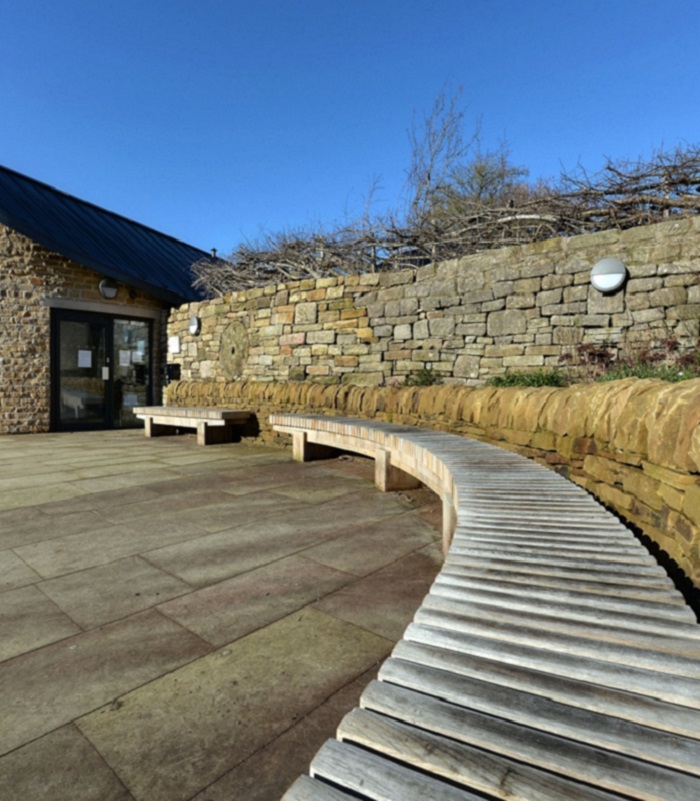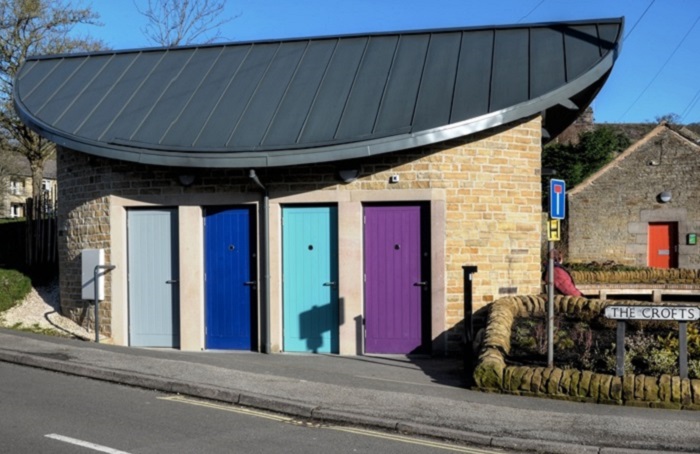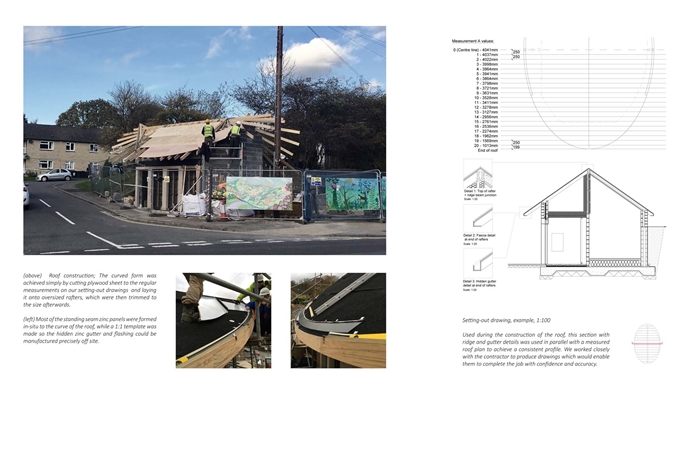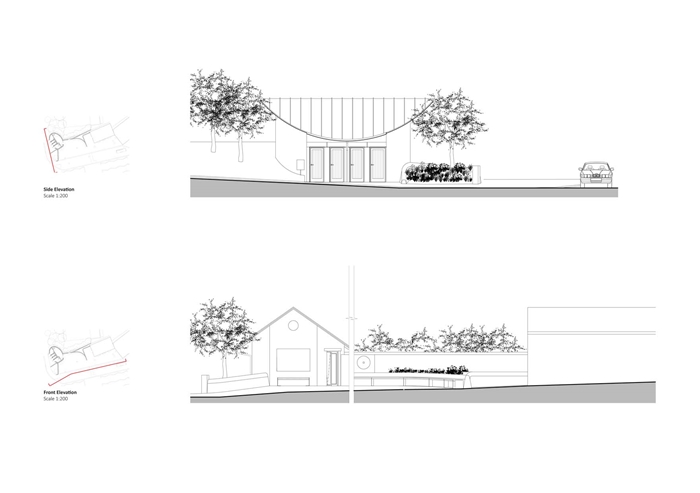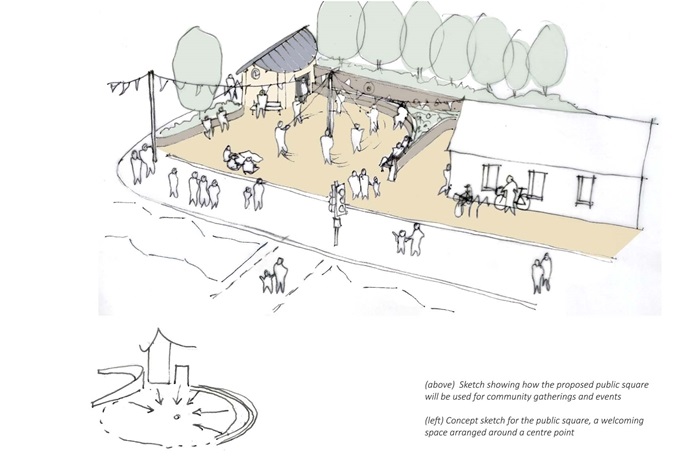Heart for Hathersage
by Architect Studio Gedye
Client Hathersage Parish Council
Awards RIBA East Midlands Award 2019, RIBA East Midlands Client of the Year 2019 and RIBA East Midlands Project Architect of the Year 2019 - sponsored by Taylor Maxwell
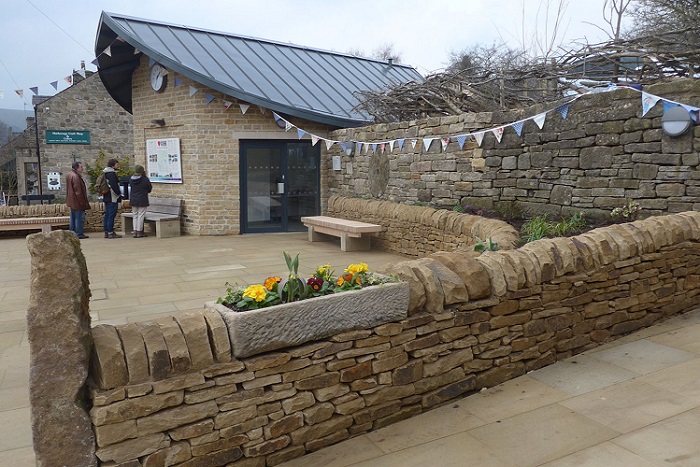
This is a project of perseverance by the local community to realise the potential, and the funding, for a central village site that was once dominated by a ubiquitous and run-down public toilet block. Fifteen years have passed since its inception, and a new community space for the village has emerged.
This new space was formed by rotating a new building through ninety degrees from the footprint of the previous toilet block to unlock an outdoor room where there was none before.
There are moments of wit and invention in this new building, the folded elliptical zinc roof being an obvious, and neatly detailed, sculptural moment that provides a needed civic scale. The carving out a small parish room that directly faces onto the square was a late and important move flipping the WC’s onto the far side from the community space. These are set back within pre-cast stone reveals and entered through ledge and brace doors, an attention to detail that is not needed, but helps fix the building in its rural surroundings. Their colour palette, a mix of blues and purples, are a nod to the David Mellor factory nearby, whose Corin Mellor-designed mugs reference 1950s British Standard colours. The factory is an important local employer and their donated bench sits in pride of place informing the architect designed natural timber benching.
The local heritage board is set into the natural stone walling to the same depth of reveal, a nice touch, and the new paving area is defined by a line of donor inscriptions, designed and set out by a local graphic artist.
The landscaping was much reduced during the project, but successful raised beds are set within newly extended dry-stone walls that incorporate donated found objects that further tie the project back to the community without becoming clichéd. A backdrop of traditional layered hedging completes this well-conceived and cleverly designed building and public space.
As we left the visit, with people just sitting on the benches in the early spring sunshine, it was clear that this project could have easily reverted to type and provided a utilitarian response. Through the dogged determination of a few individuals, the collaboration of many stakeholders, and combined with the eye of a good architect, Heart for Hathersage instead demonstrates how good design can and does make a real difference.
Location Derbyshire
Additional Architect practice Ares Landscape Architects
Contractor: T&C Williams (Builders)
Structural Engineers: Nashmead
Quantity Surveyor / Cost Consultant: BWA Europe
Principal Designer for CDM 2015: Beaumont + Cowling
Internal area: 272 m²
