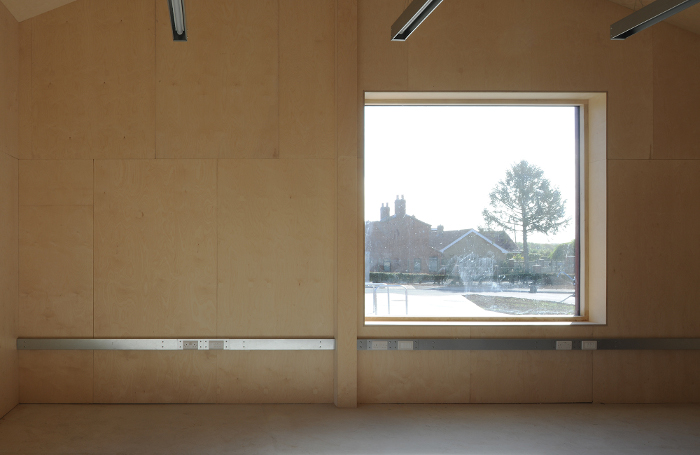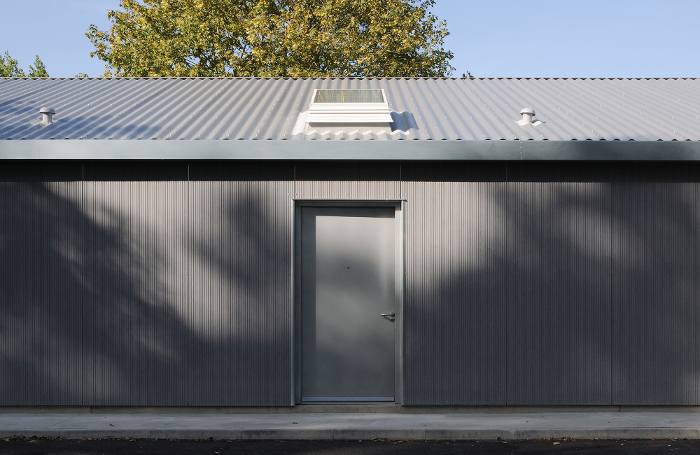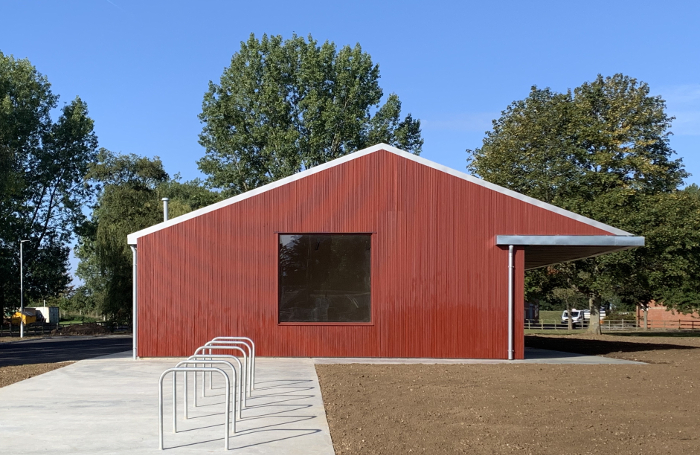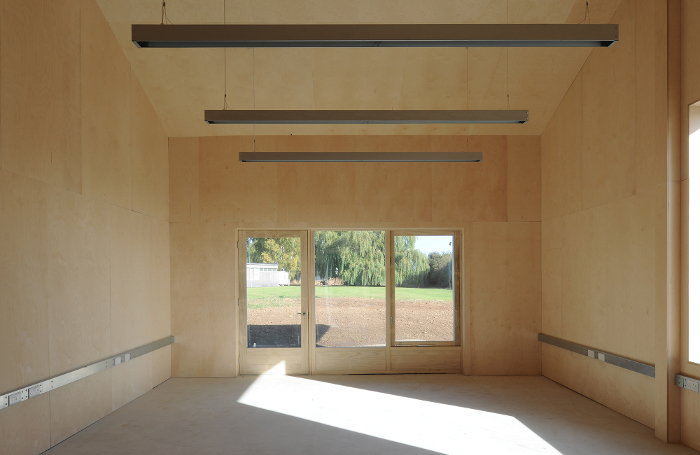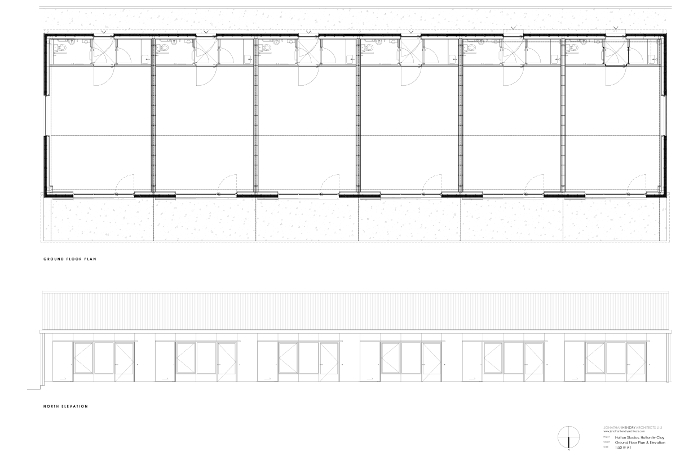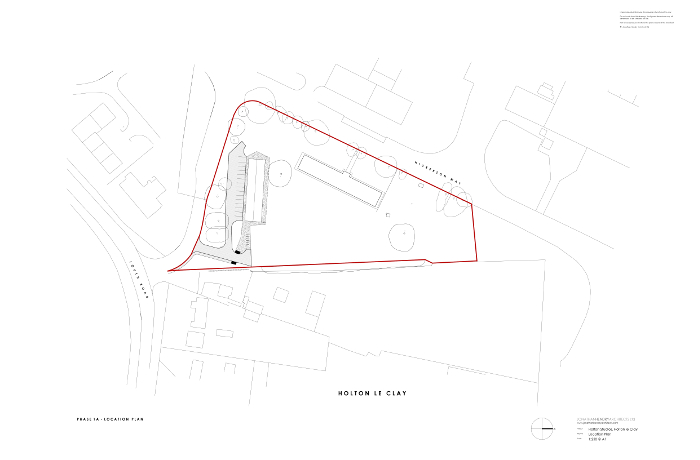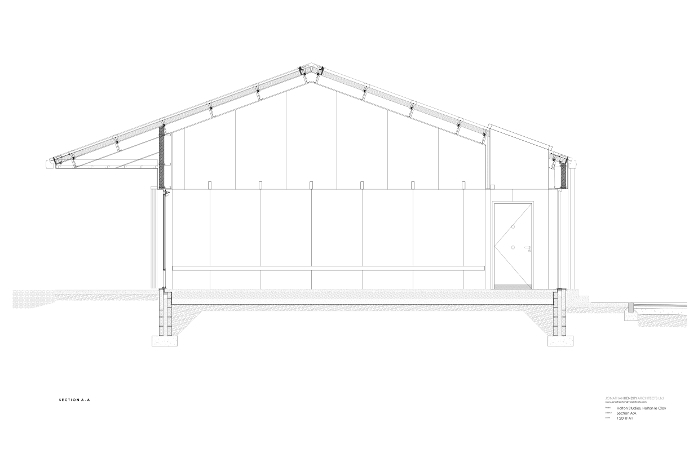Holton Studios
by Jonathan Hendry Architects
Client Keyrent Limited
Awards RIBA East Midlands Award 2021
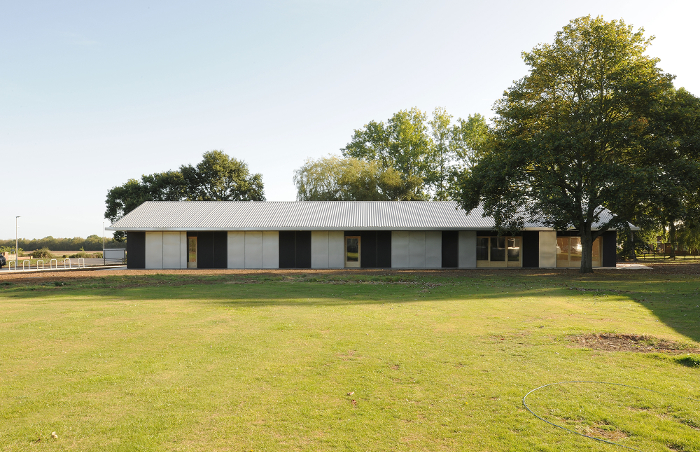
Holton Studios is a speculative office development providing small to medium-sized commercial units for start ups. It is located in a small business park on the edge of the village of Holton-le-Clay in Lincolnshire.
The building is fully-tenanted with a mixture of small businesses. The units feel well-proportioned and have a lofty feel, whilst the exposed pitched roof provides a generous internal volume.
Of particular note is the detailing of the kitchenette, WC, and the doors and windows which is of very high quality. Each unit is lined internally with birch plywood sheets, providing tactility and warmth to the interiors. Clever galvanised trunking has allowed for flexibility for tenant desk and equipment arrangements without compromising the ply wall panelling.
To future-proof the structures against unpredictable business needs, a portal frame is made with demountable partition walls, allowing enterprises to atrophy or grow without having to move space.
There is a sense that the design enjoyed engaging with the rural setting, ensuring grass, trees and wildlife are visible to tenants while they work. The intention to create a courtyard as part of two future phases will add to the sense of community.
Sustainability has been addressed with the combination of thermal mass in the exposed polished concrete slab and the well-insulated walls providing a very comfortable environment.
The building responds to its local context by taking elements from an agricultural palette. These include a precast plinth, metal flashings and a corrugated facade. Large sliding galvanized panels act as security shutters while the end gables have been clad in larch strips and painted red in response to the more domestic local brick buildings. The building acts as a bridge between these two styles.
Internal area 322.00 m²
Contractor Timmins Engineering & Construction Limited
Structural Engineers Steve Gilman Design Limited
