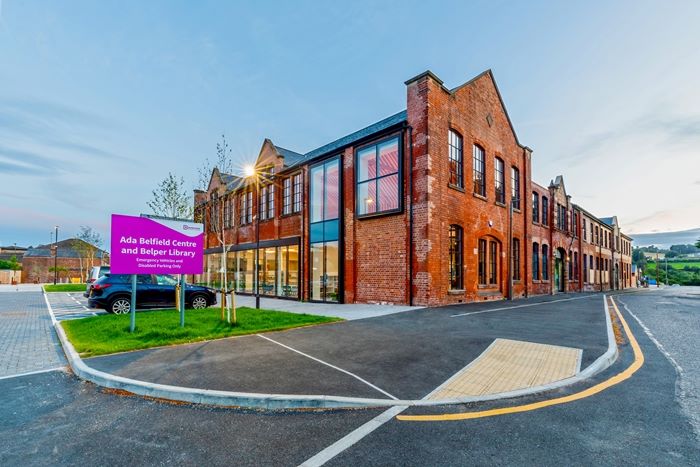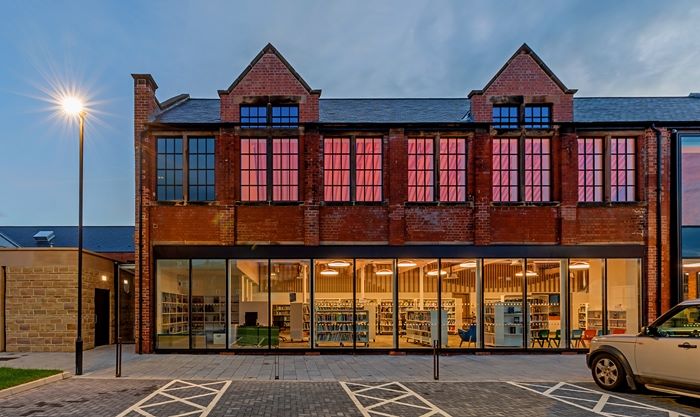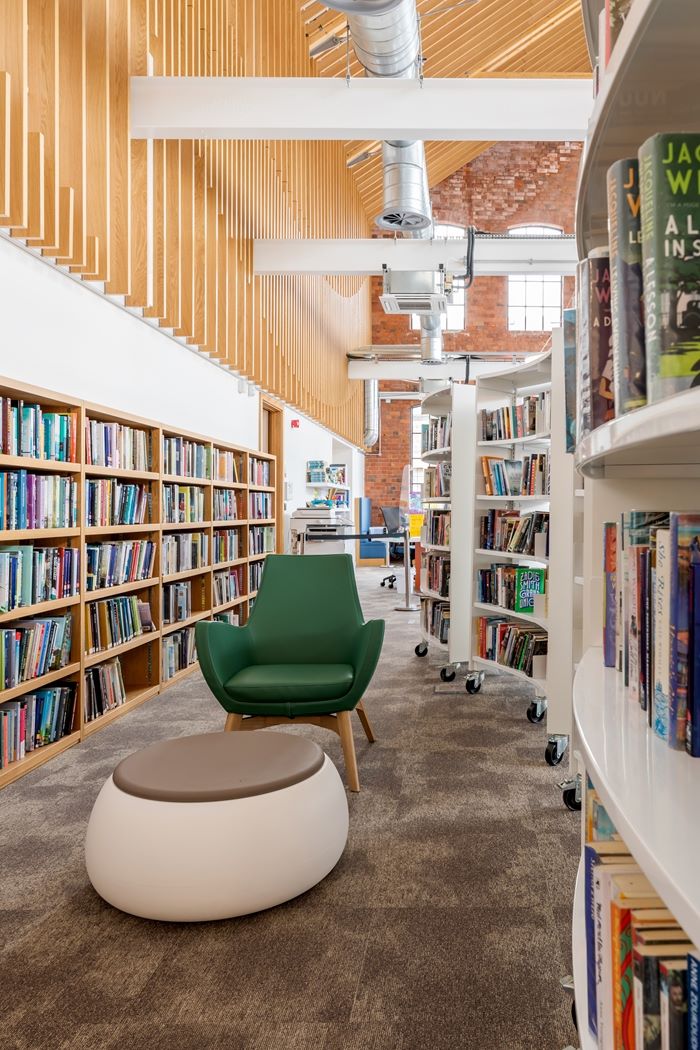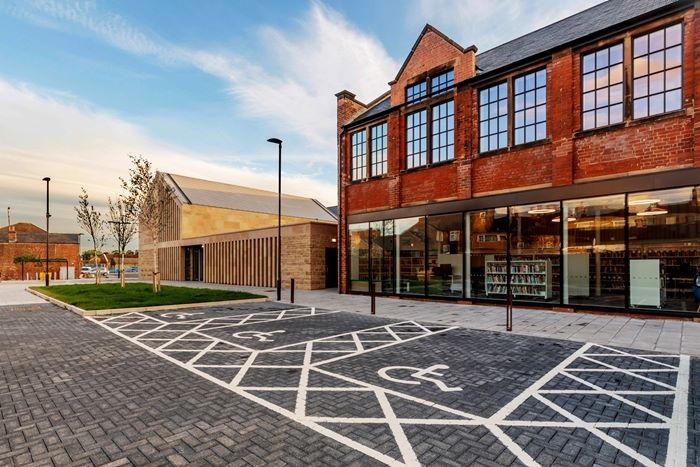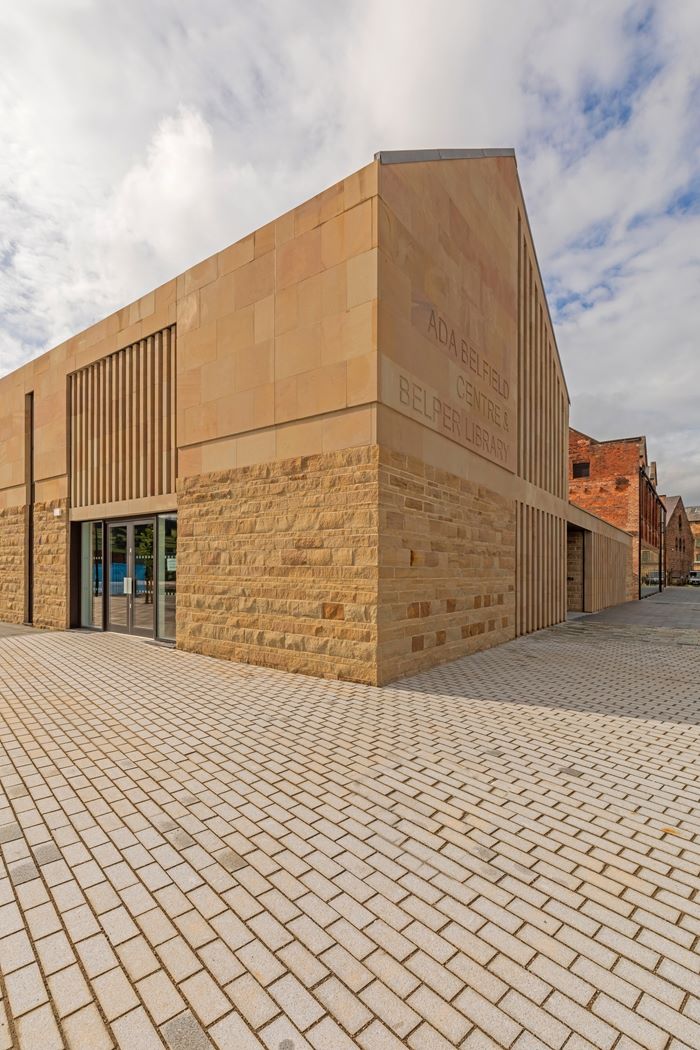Ada Belfield Centre and Belper Library
by Glancy Nicholls Architects
Client Derbyshire County Council
Award RIBA East Midlands Award 2022
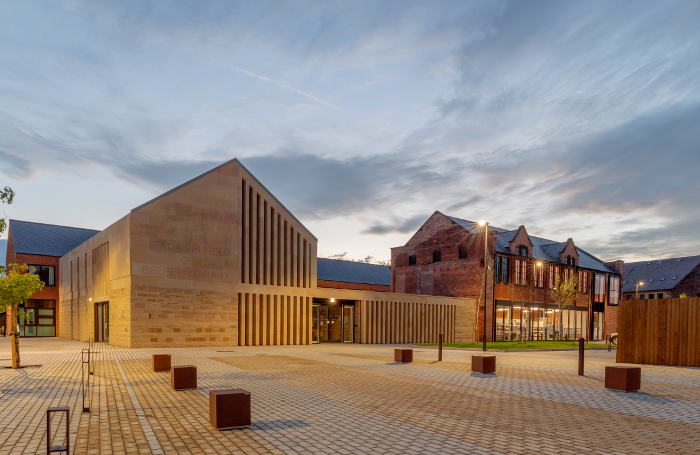
The Ada Belfield Centre and Belper Library combine to create a project that bridges a number of current issues for our built environment. It has taken the derelict backland industrial site of the Thorntons chocolate factory within Derwent Valley Mills UNESCO World Heritage Site, and connected it back to the energy of the high street.
The architects’ team and their local authority clients have made the enlightened decision to combine a residential care building for the elderly with a new library for the town, with both uses accessing a shared courtyard and public cafe. Our panel felt this was a brave stand against the traditional isolation of elderly care, extending independence, and improving the dignity and quality of life of residents.
The brick facades of the old factory were in a sorry state and there must have been a strong case to demolish or at least to retain far less of the existing structure on this contaminated brownfield site. The team were clearly committed to re-use as much of the found structure, facades and fabric as they could and this will have made significant embodied carbon savings. We found the scale and massing of the different elements worked well together, with both library and residential care uses re-inhabiting the red brick shell, while the entry corner of the library building is expressed as infill to complete the orthogonal form of the overall plan - picked out in local Stanton Moor stone.
The elderly care accommodation is gathered in a sheltering ‘U’ around a west-facing garden, looking off to the distant hills – with windows gently canted to emphasise this outlook. The design has been aligned with the Stirling University Gold standard for dementia design, with the potential for reinvigorating experiences across the traditional divide between elderly care and the host community.
Internally, the planning and detailing are simple and straightforward, allowing the big move to unite residential and community uses around the sheltered courtyard to take centre stage. This is a pragmatic and quietly bold enterprise that has addressed each of the social, environmental and economic facets of sustainable design, while improving urban connections. Belper is better for it.
Net internal area 3,143.00 m²
Contractor Robertson Construction
Environmental / M&E Engineers Derbyshire County Council
Structural Engineers WYG
Landscape Architects Derbyshire County Council
Quantity Surveyor / Cost Consultant Gleeds
Project Management Gleeds
