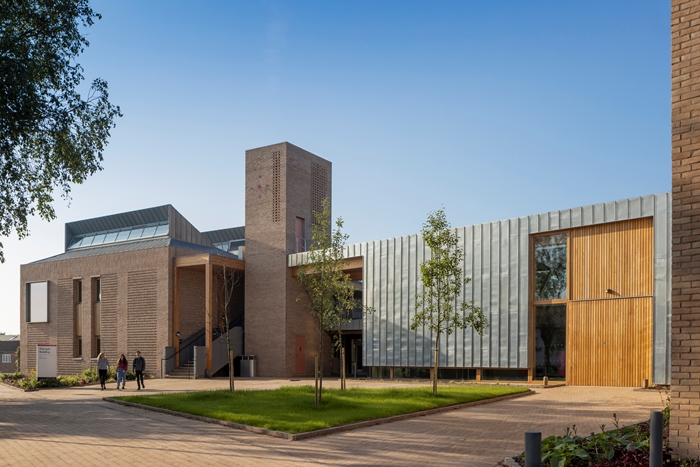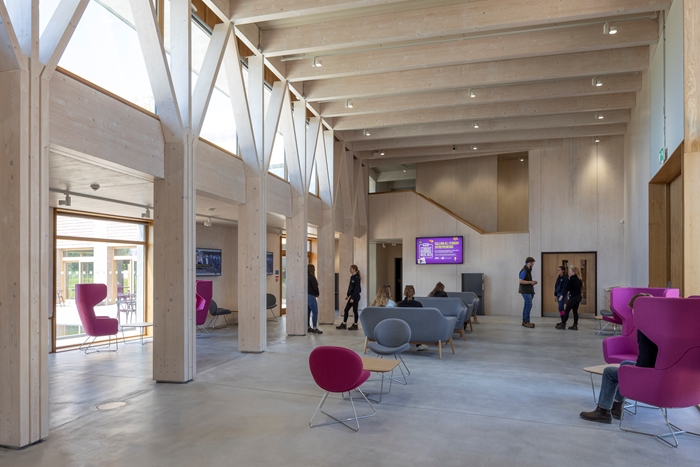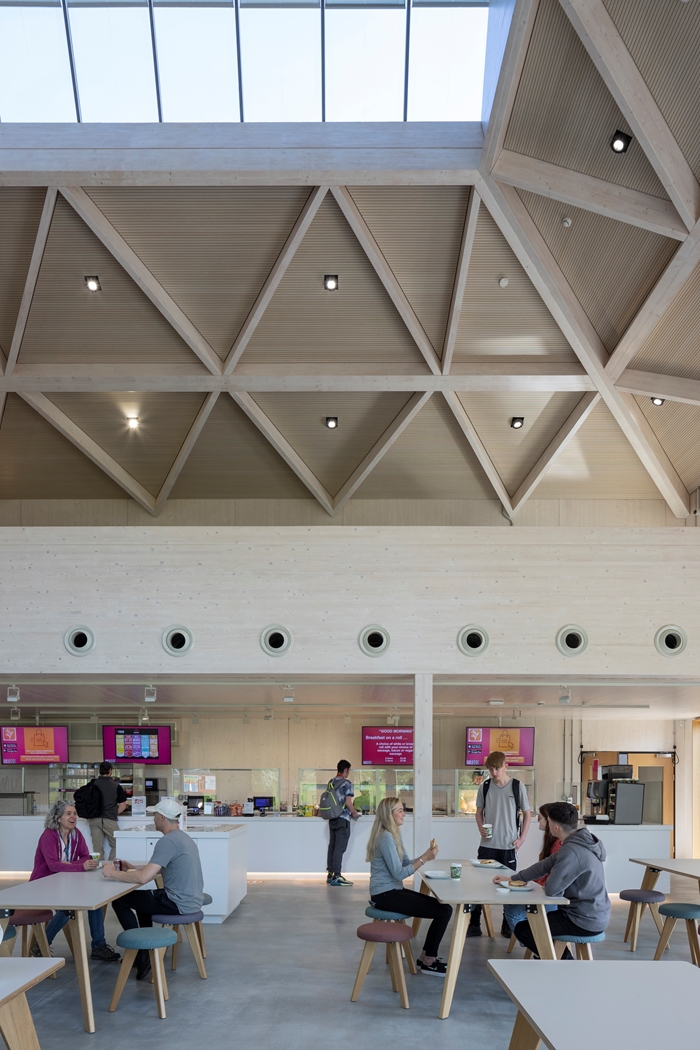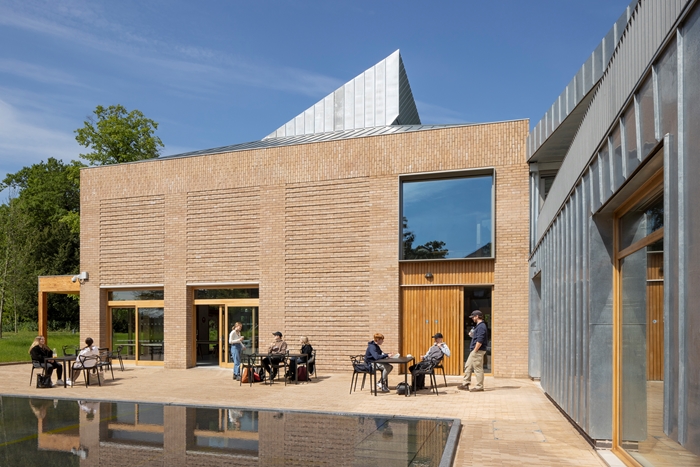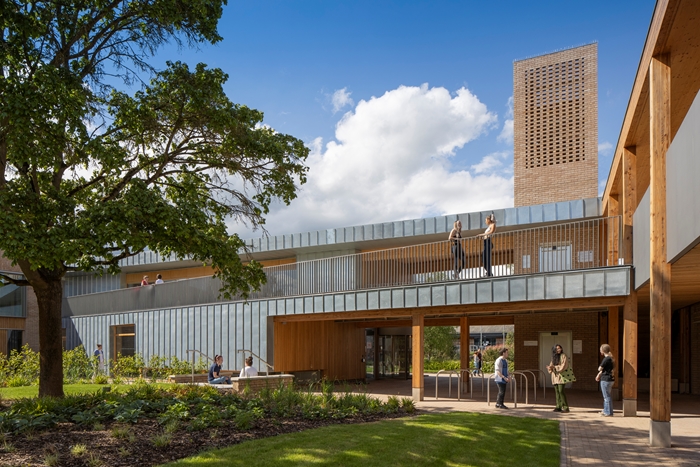The Lyth Building
by Evans Vettori Architects
Client Nottingham Trent University
Awards RIBA East Midlands Award 2022 and RIBA East Midlands Building of the Year Award 2022 (sponsored by Taylor Maxwell)
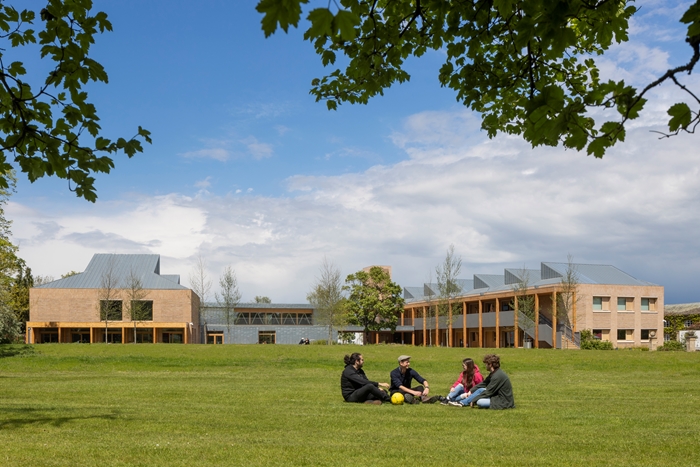
Hosting teaching, research and office accommodation for Nottingham Trent University’s (NTU) school of animal, rural and environmental sciences, the new Lyth Building adopts a relaxed ‘H’ plan form. Arriving on the north side, you are received by the main entrance and gateway to a south-facing courtyard sheltering between two wings. On the west are the main flexible lecture theatre and refectory, while on the quieter eastern flank are teaching and research lab spaces over ground floor offices. The arrangement of rooms in the plan is logical, but what raises this project to architectural excellence are a series of additional design moves that lock the building to context, and develop a unique identity for both building and campus based on a natural approach to sustainability through passive design.
Firstly, both wings align themselves with the orientation of their listed neighbours, thus opening the angle of the courtyard between to catch more sun across the day. The wings are also slipped in relation to each other to allow more afternoon and evening sun into the court.
Secondly, sheltered circulation is provided by open cloistered galleries, saving embodied carbon and energy in use, which is entirely appropriate to a centre for rural research. These galleries also shade south and west flanks, while a boldly undulating skyline fills the interiors with north light, simultaneously allowing interiors to vent naturally. Crystalline roof forms give all the main teaching and social rooms scale and spatial interest, and better connection to daily and seasonal patterns.
Finally, the Lyth Building fully expresses its timber structure, which is an inventive mix of glulam columns and both vertical and inclined diagrids of glulam. CLT is used for upper floors and envelope and the external colonnades are simple bold timber frames. The external walls are clad in either golden brick to sit calmly alongside Brackenhurst Hall, with places where zinc pours down off the roof and others where a more sheltered location allows timber weather boarding.
The Lyth sits elegantly into its context of listed buildings and designed landscapes, while giving a centre and focus to the burgeoning campus of NTU. It has raised the bar for future development and the jury are delighted to give this project an RIBA regional award.
Net internal area 2,000.00 m²
Contractor Clegg Construction
Structural Engineers Curtins
Quantity Surveyor / Cost Consultant F+G
Landscape Architects Urban Wilderness
Acoustic Engineers ADT
Environmental / M&E Engineers CPW
Project Management F+G
