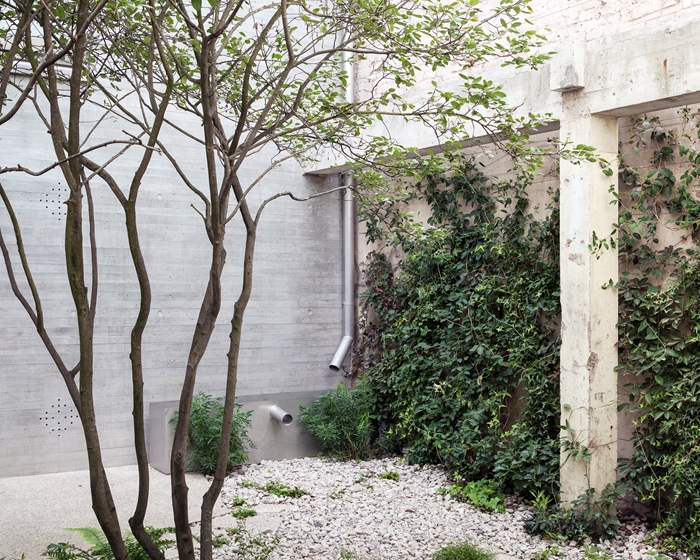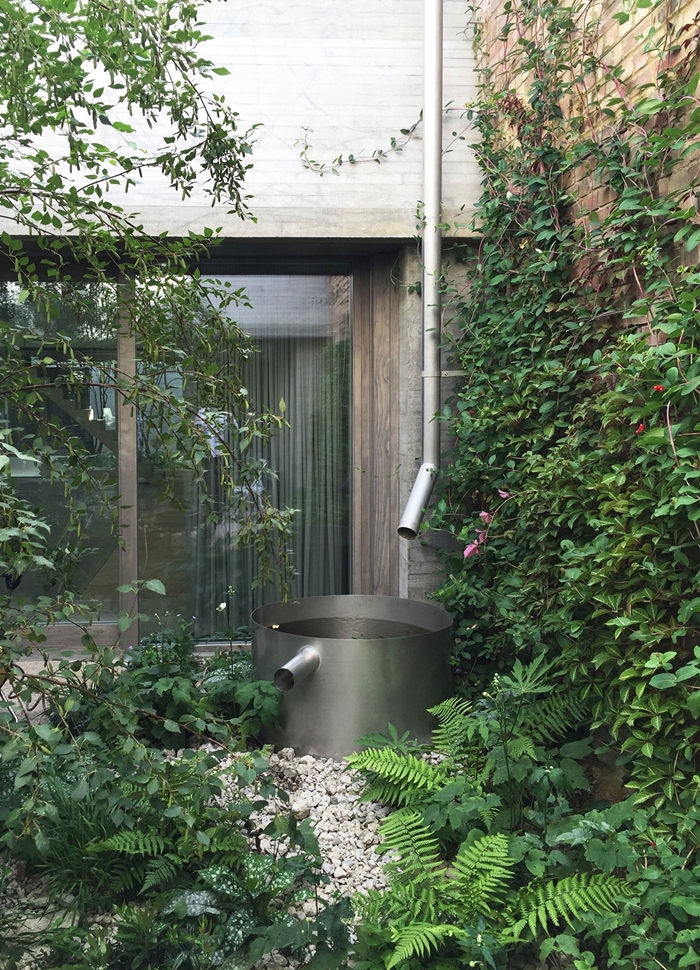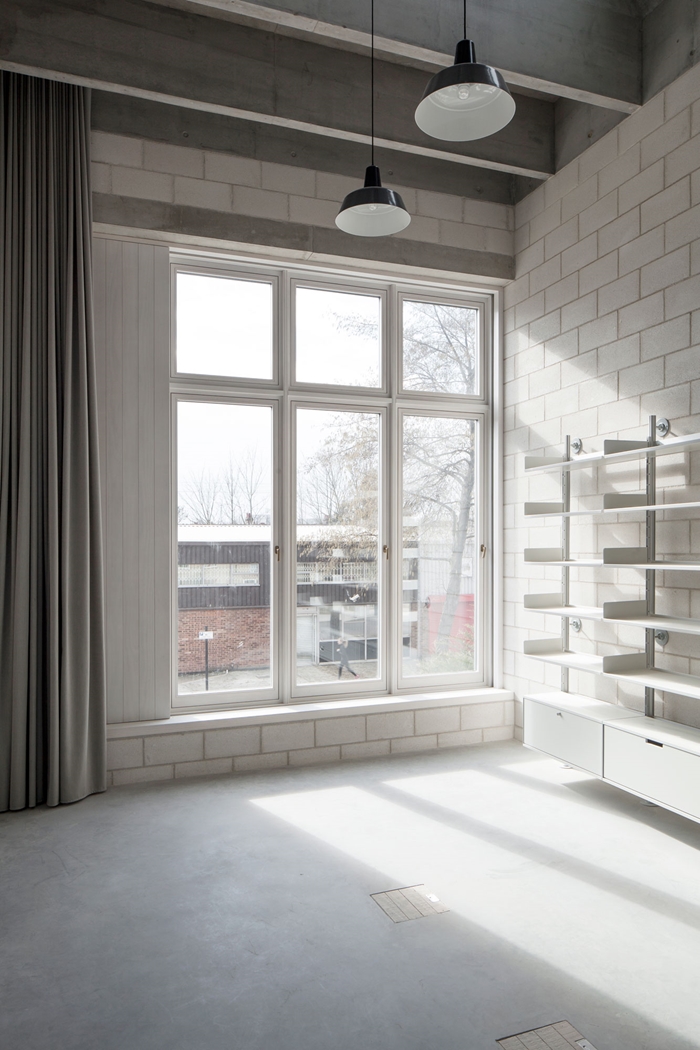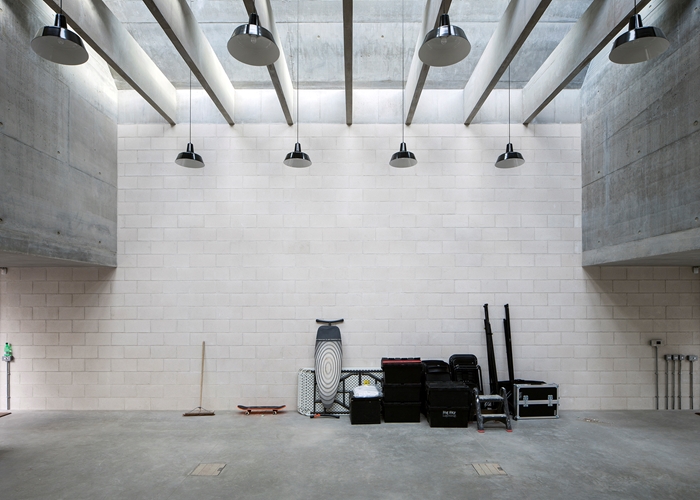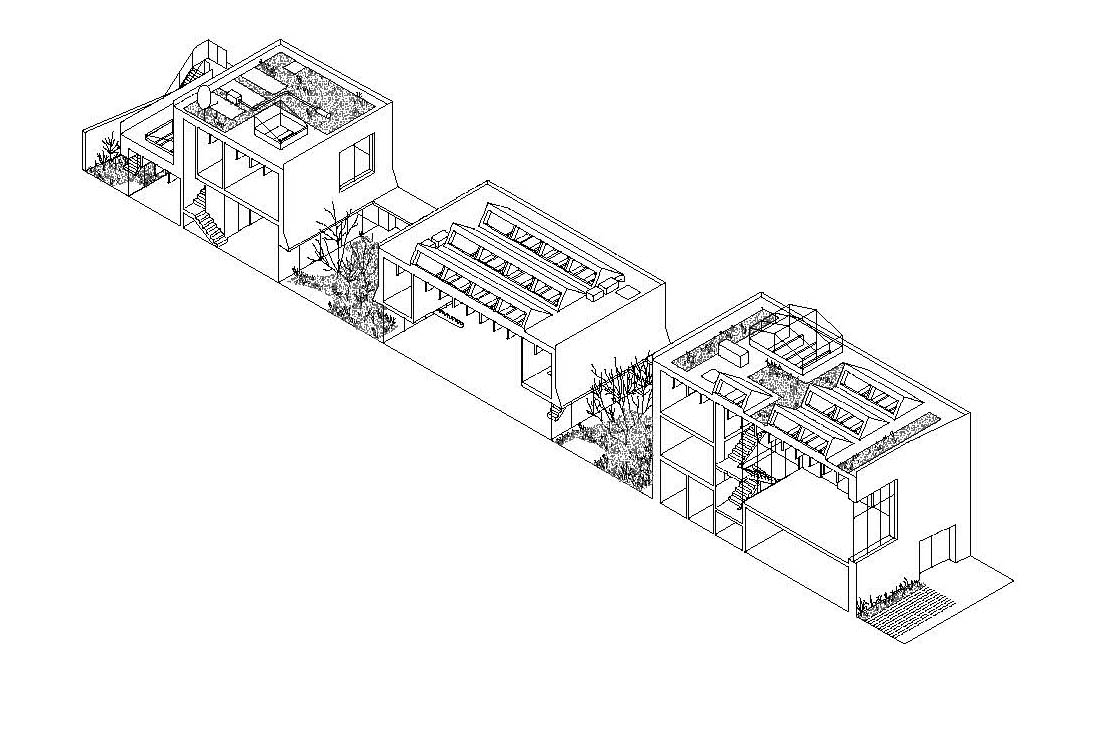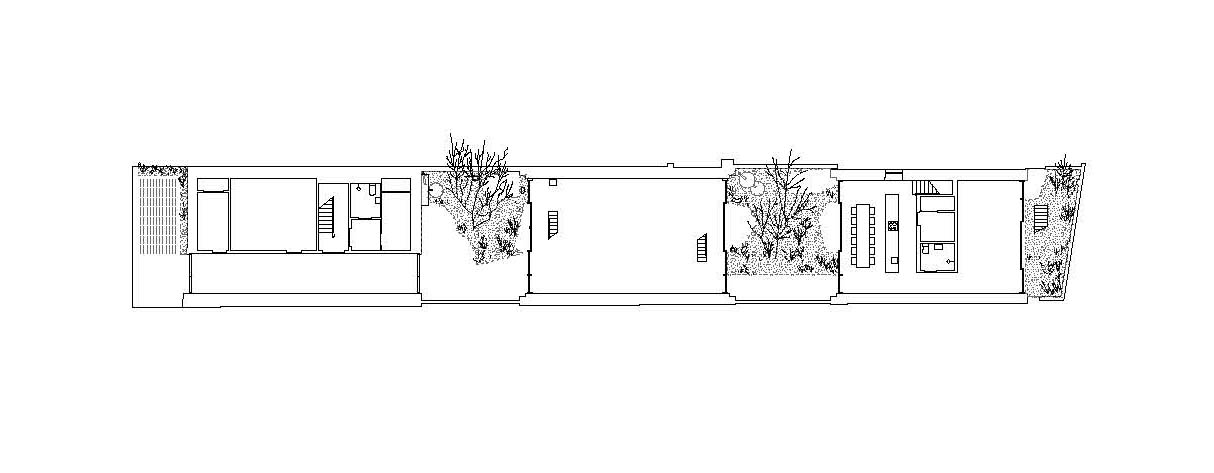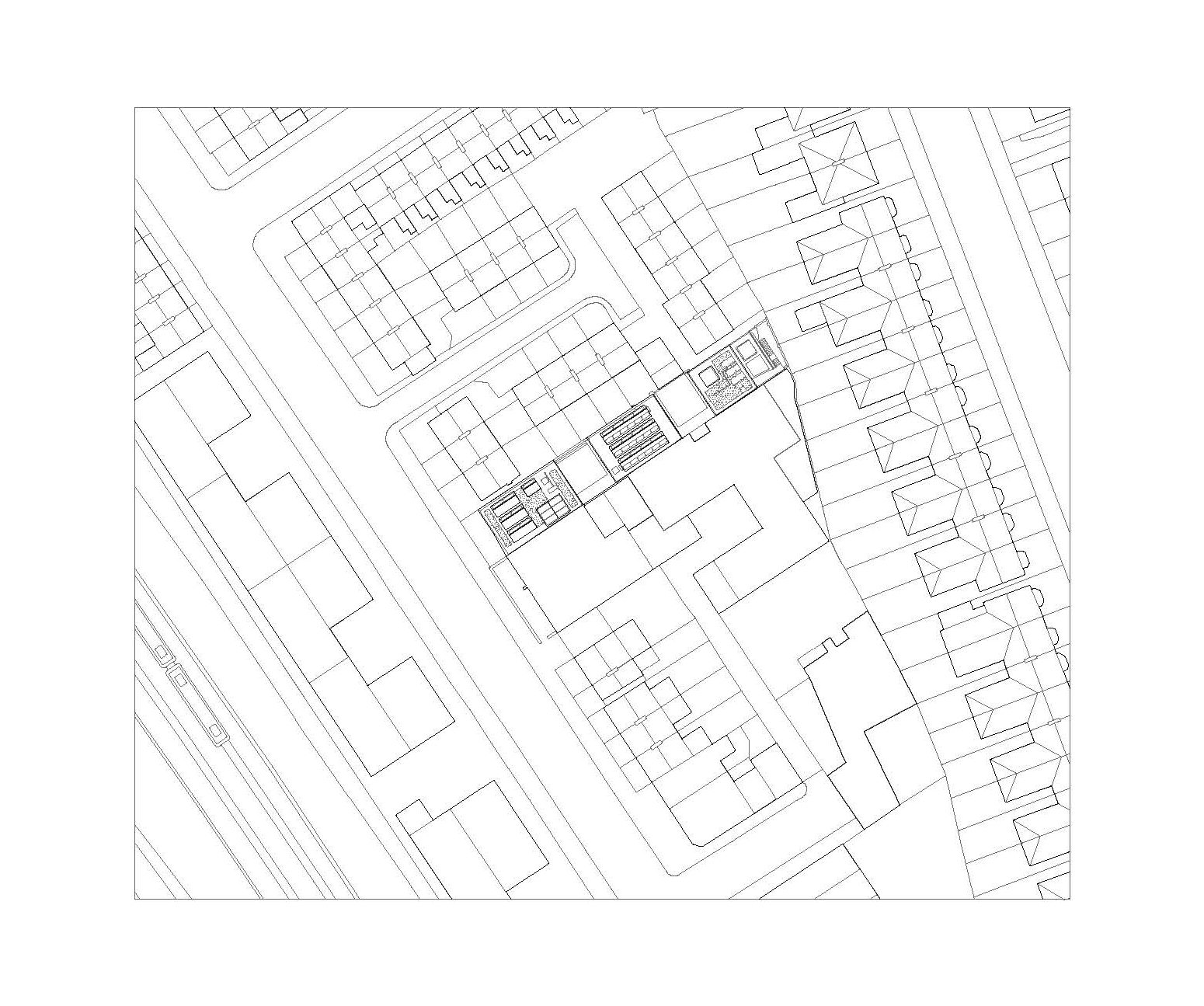Photography Studio for Juergen Teller
by 6a architects
Client Juergen Teller
Awards RIBA London Award 2017 and RIBA London Building of the Year 2017 Award - Sponsored by Marley Eternit and RIBA National Award 2017
The project comprises a series of three buildings and gardens to form a new studio, offices and archive for celebrated photographer Juergen Teller. The brief was for a light-filled, flexible, informal and welcoming set of spaces; with a natural flow and sociability.
The project expertly exploits a typically London condition. Constrained by a long and narrow industrial plot at the rougher edge of Ladbroke Grove; its only face nestles between cheap developer housing, an industrial estate and the hinterland of the Westway.
With few views possible out of the linear site, daylight is introduced through three courtyard gardens designed by Dan Pearson, and a grid of exquisitely thin concrete beams which march the length of the 60m site. These support north facing roof lights which fill the space with an extraordinary filtered light.
Board-marked poured concrete registers the rhythm of the existing brick built party walls. Two raked concrete stairs brace the studio space, the only interruptions in an open landscape, which runs the length of the site.
Detailing throughout is exquisite; from the in-situ concrete of the finely formed stairs, to the seamless brass balustrades. Large but delicately beaded timber window frames, add refinement to an otherwise minimal material palette. The building is an exemplar of fabric first and low energy design. The integration of services is expertly handled.
The project is a mature and confident statement of orderliness and precision, whilst also being relaxed and playful. It forms a refined, yet flexible workplace, which is already beginning to act as a setting to prompt and influence on the work of its client.
The building is sublime and the whole team should be highly commended.
Contractor Harris Calnan
Structural Engineers Price & Myers
M&E Engineers Max Fordham LLP
Quantity Surveyor Gleeds Cost Management
Landscape Architects Dan Pearson Studio
Project Management AECOM
Internal Area 505 m²
