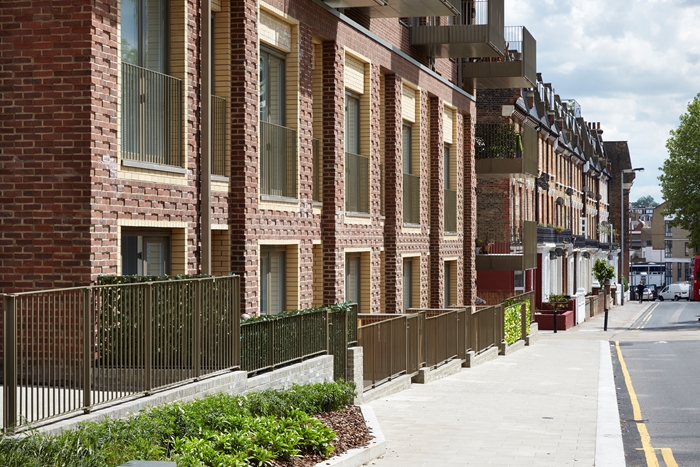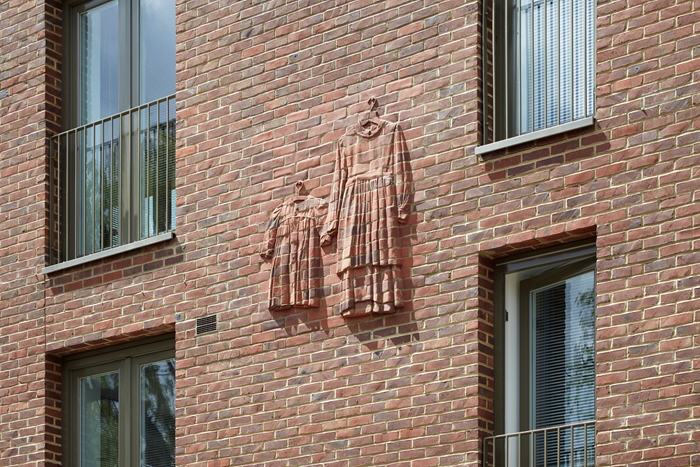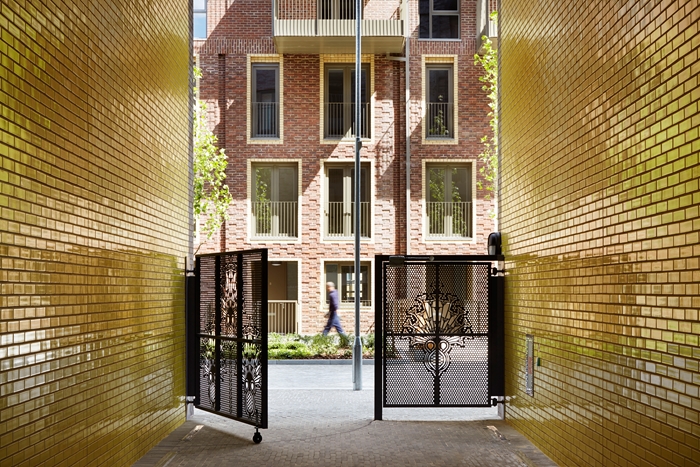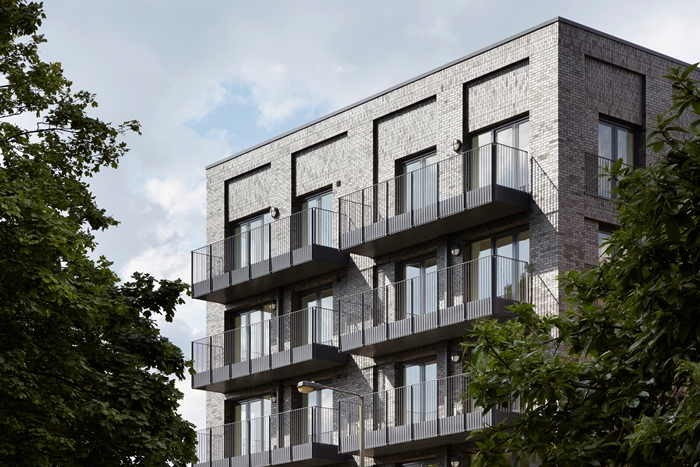St John's Hill, Burridge Gardens, Phase 01
by Hawkins\Brown
Client Peabody
Awards RIBA London Award 2017
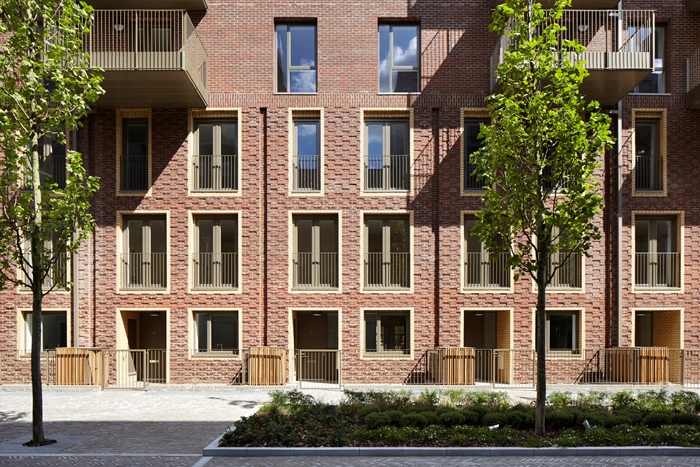
Following a competition in 2007; Peabody appointed the architects to design and deliver a new development, providing new homes for a mixed tenure community, on a cleared site within an ageing 1930’s Peabody Estate. An original large perimeter wall, coupled with the main railway line into Clapham Junction Station, isolated and disconnected this place from the surrounding context. The new design removes the perimeter wall and stitches new housing blocks back into the local context. The site abuts a conservation area and sits next to an Edwardian terrace typical of the locale. This first phase of 154 homes was completed in April 2016.
The architects describe the design as having three distinctive architectural styles, each using a different brick and each articulated in a different way. This is to give clarity and uniqueness to the various parts of this large scheme, but also to resolve the different site conditions, such as the adjoining historic terrace, or the noisy adjacent railway cutting.
The site layout is very strong, both in terms of responding to the surroundings, but also planning for the next phases of a bigger and transformative masterplan. Peabody, working closely with the architects, has delivered a very successful process to bring original tenants back into the new dwellings. The whole development appears to be a successful and secure place in which to live.
A notable feature within the project is the use of original art. The team worked with sculptor Rodney Harris to create relief sculptures located at various points in the elevations, recalling the domestic history of the site. These works are really moving and beautifully made.
The greatest achievement here is the quality of the architecture and landscape design. Throughout, the design is not only robust and appropriate to this type of complex housing brief, but it is skilled and delightful, full of lovely details and remembering so much of what is excellent about Peabody’s esteemed architectural heritage. The buildings are also noticeably very well built. Furthermore, the landscape design is excellent, always successfully resolving the key issues of public and private space, with high quality materials and planting everywhere.
The jury considered this to be an exemplar housing project of its type.
Contractor Sisk
Structural Engineers Ellis & Moore
M&E Engineers Max Fordham Llp
Quantity Surveyor Gleeds
Project Management Gleeds
Acoustic Engineers Max Fordham Llp
Landscape Architects Farrer Huxley Associates
Interior Design Hawkins\Brown
Artist Rodney Harris
Internal Area 17,275 m²
