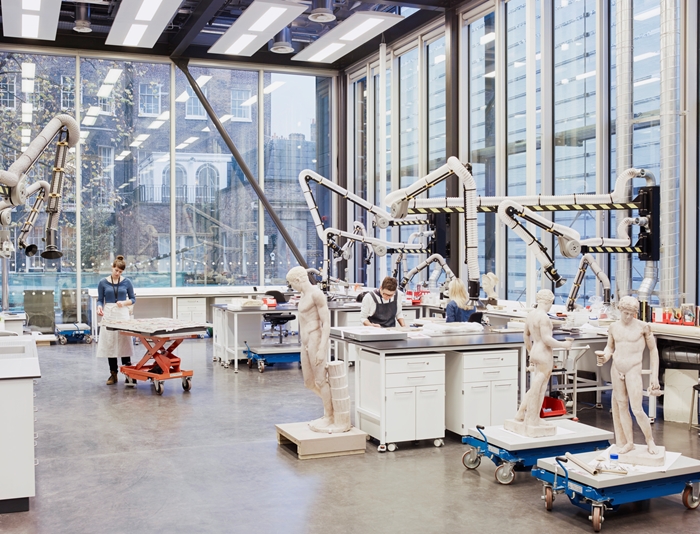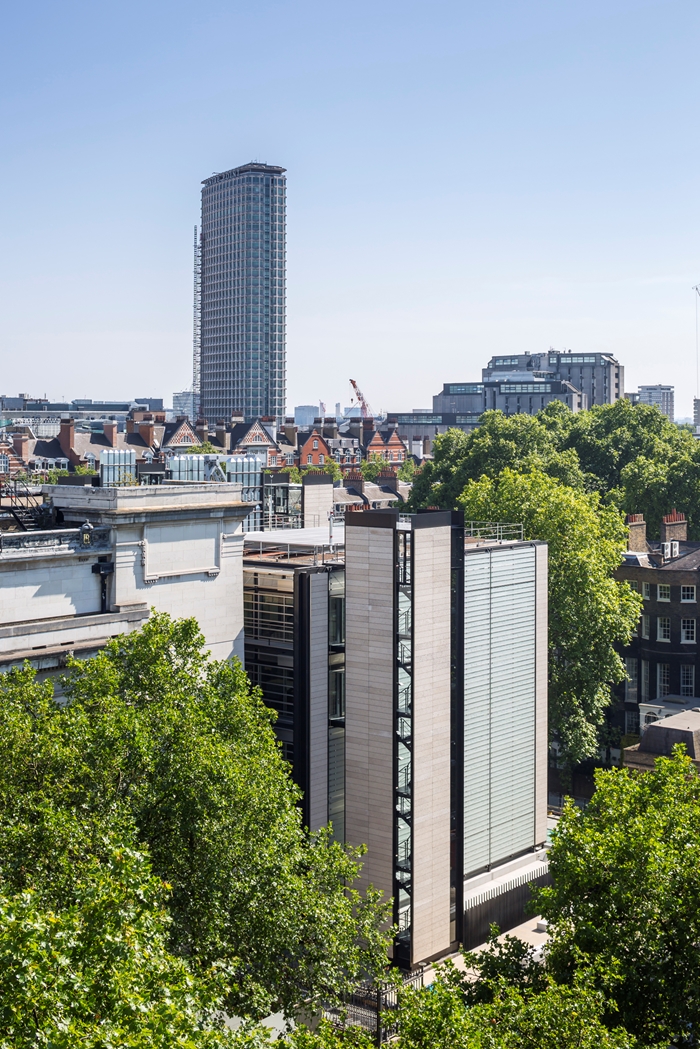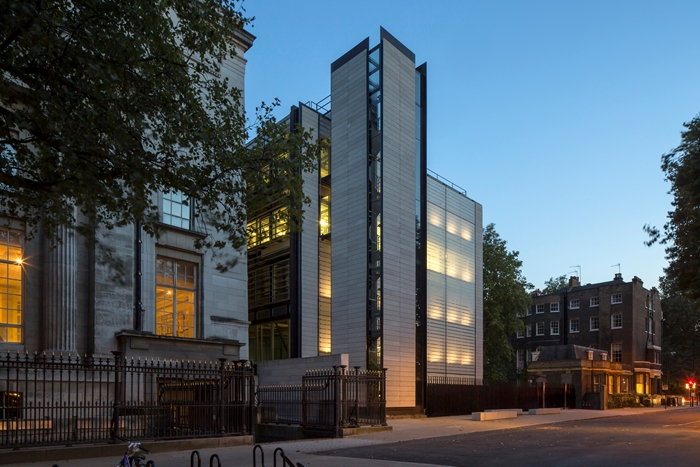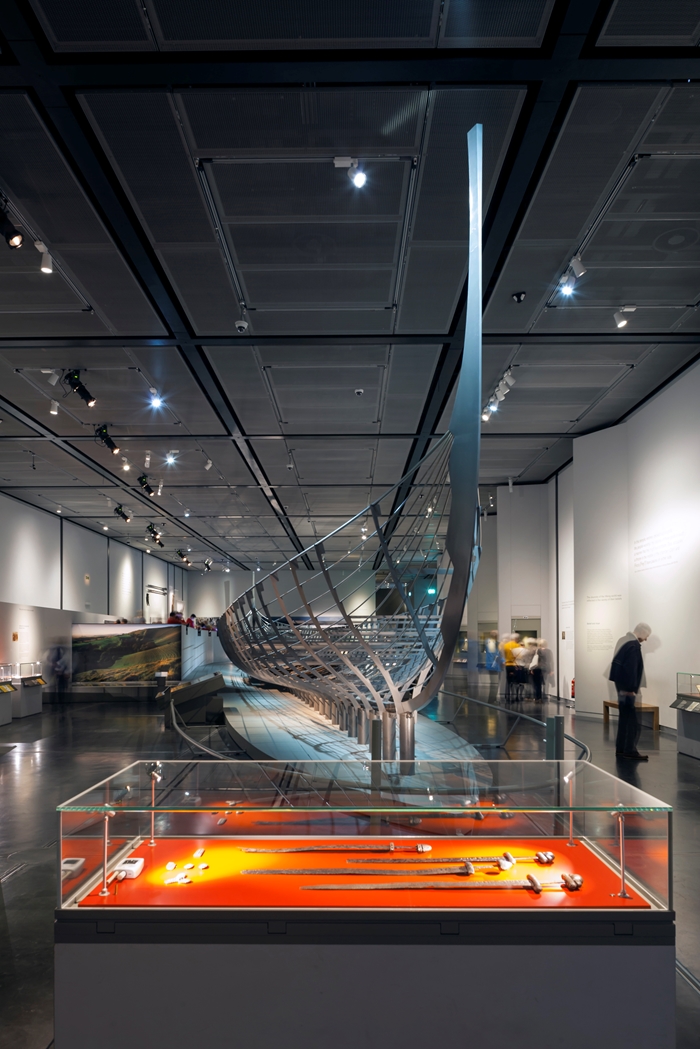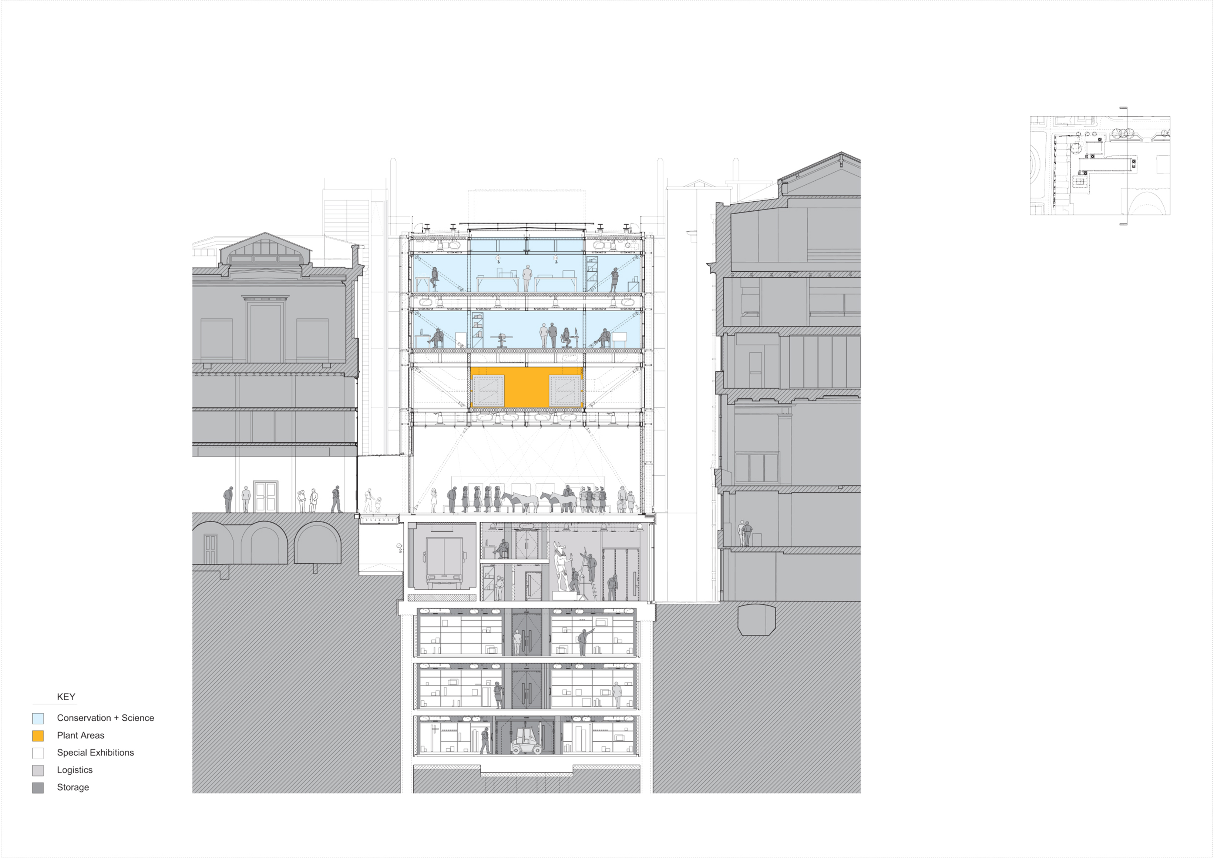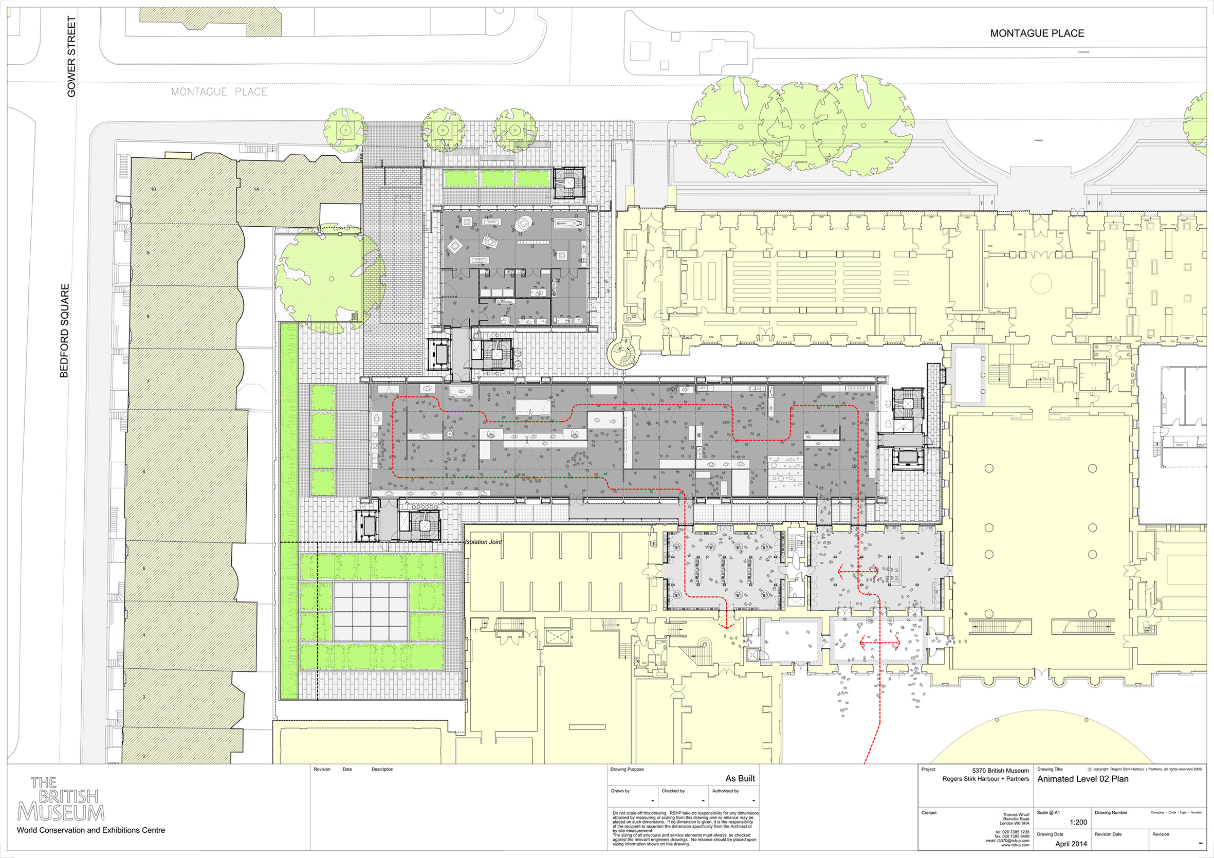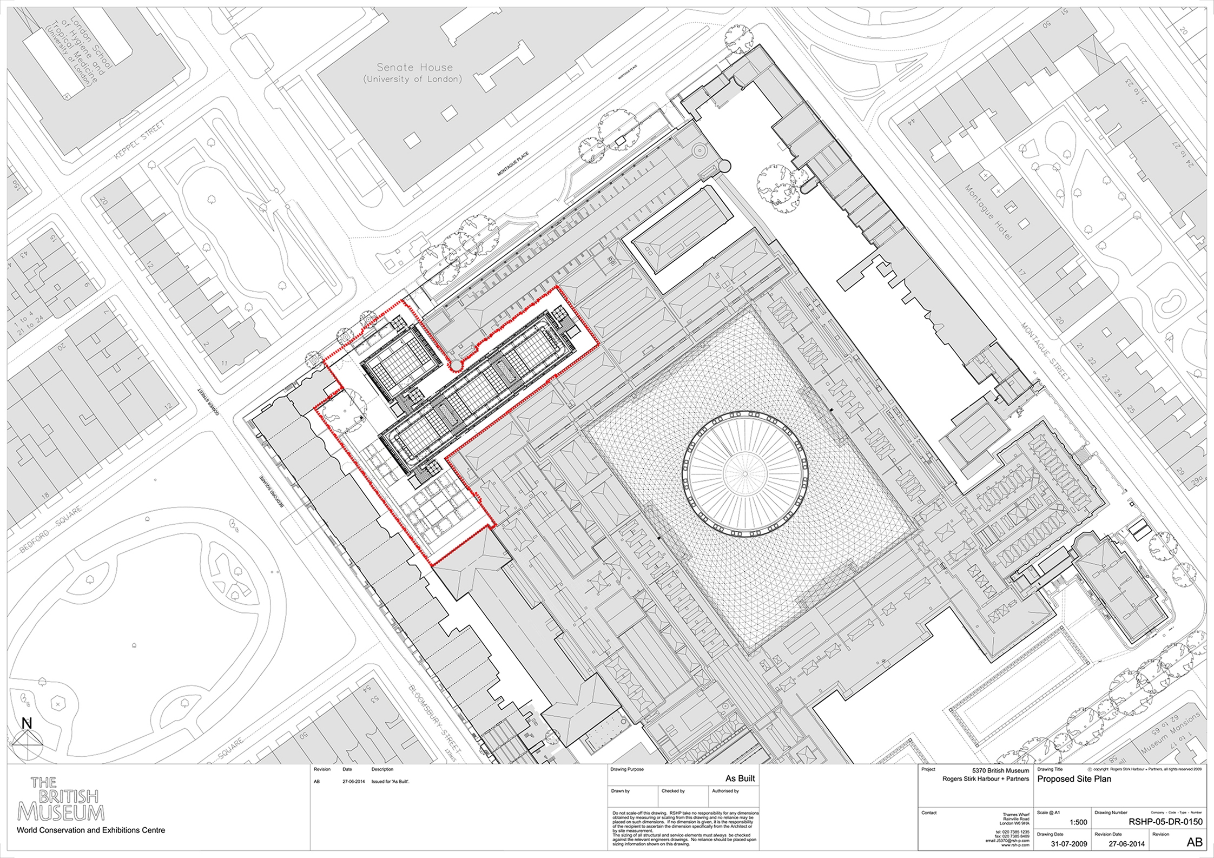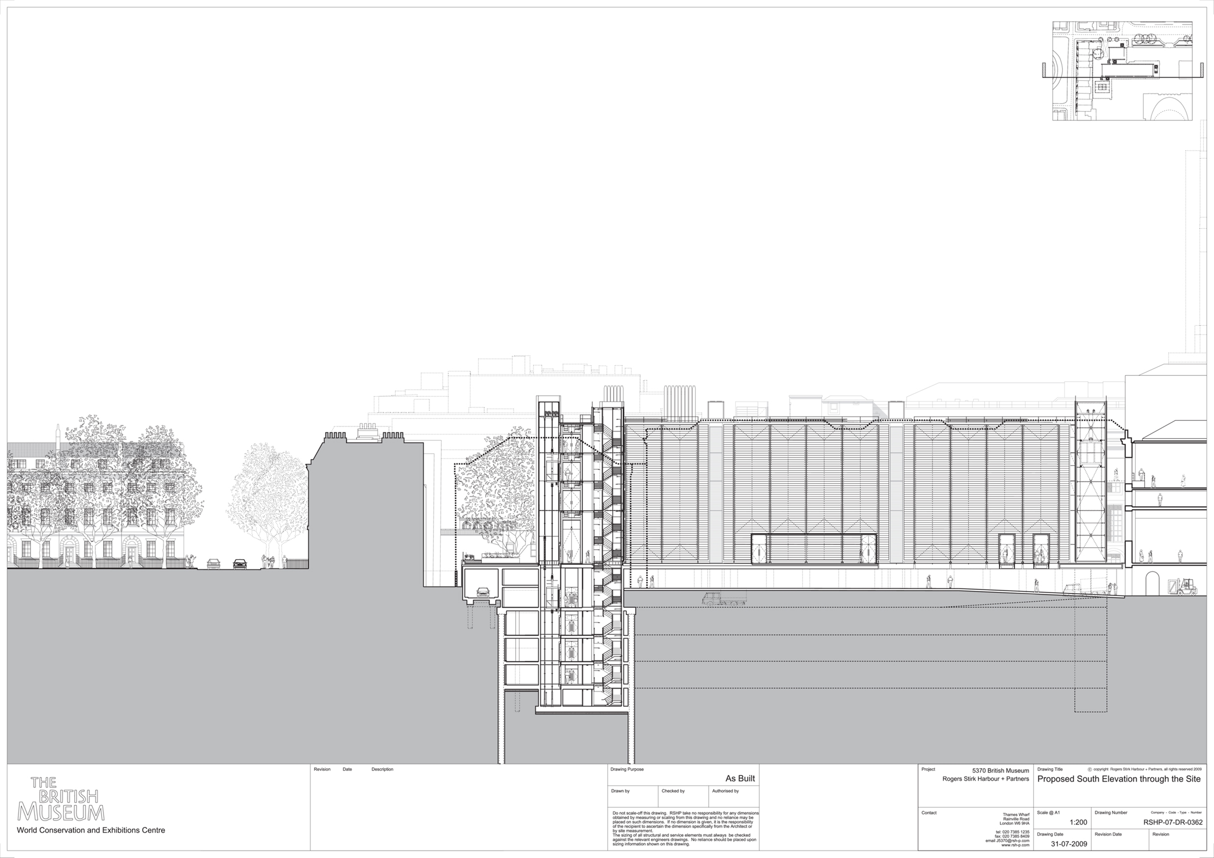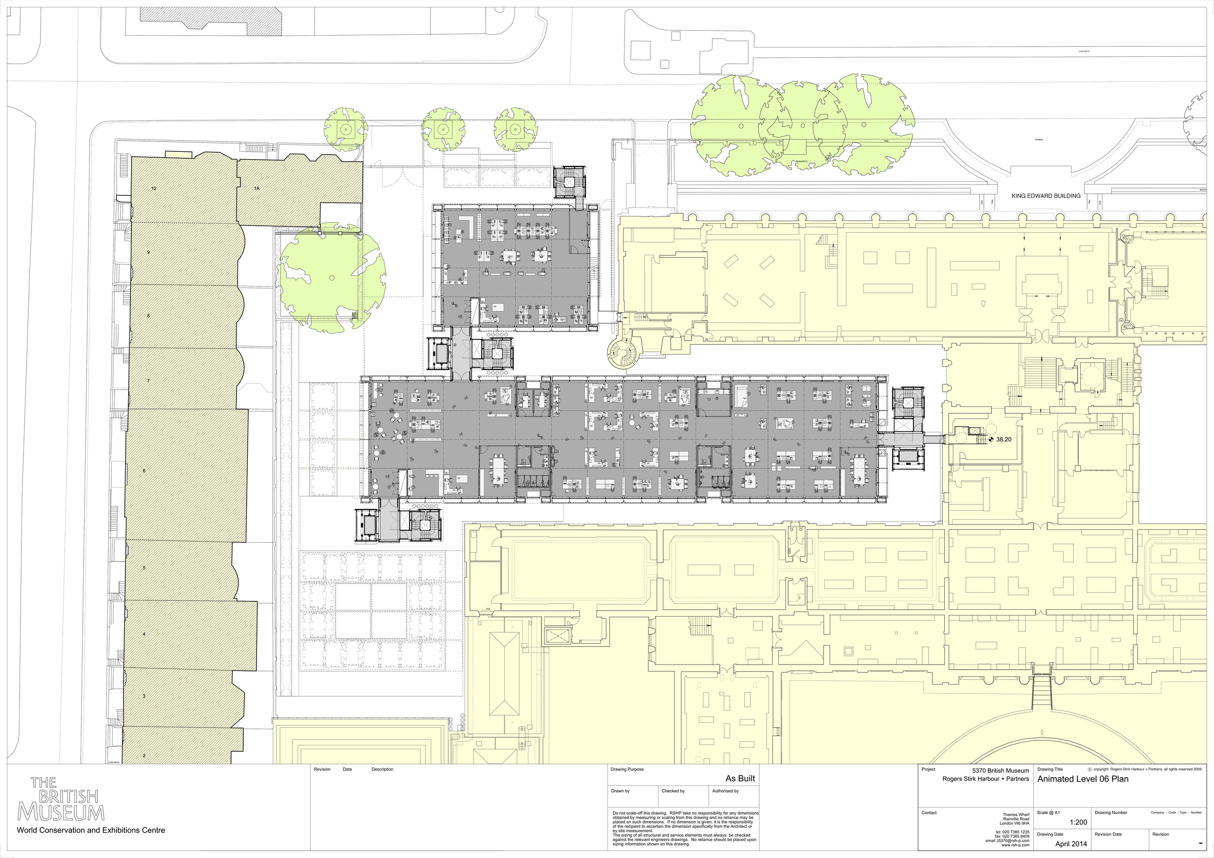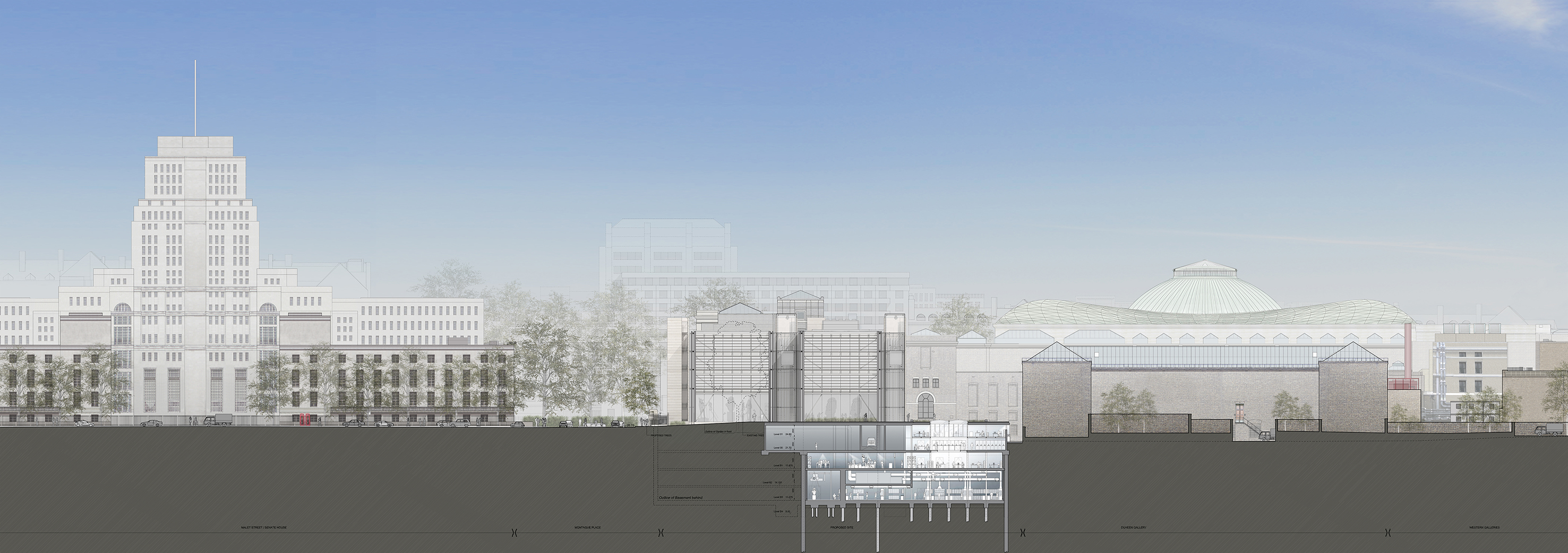The British Museum World Conservation and Exhibitions Centre
by Rogers Stirk Harbour + Partners
Client The British Museum
Awards RIBA London Award 2017
The WCEC building is located on the north-west corner of the British Museum site in Bloomsbury. It consists of five vertically linked pavilions (one of which is located entirely underground), and houses a new exhibition gallery, laboratories and conservation studios, storage, and facilities to support the Museum’ logistical requirements and loans programme.
This building is the realisation of an extremely complicated brief in terms of spatial challenges, technical requirements, and engineering technologies. Its achievement derives from the elegant and simple way these challenges are met, while maintaining a clear and coherent diagram and a refined and rational building enclosure.
The spaces provided for exhibition allow objects of a size and height which would not be possible to exhibit elsewhere in the museum. Objects can be delivered at street level in lorries which are then taken to lower floors by a platform lift which sinks into the ground without disturbing the landscape.
The jury felt that the substantial accommodation for curation activities, with demanding constraints on direct light, thermal control and pest prevention, are seamlessly threaded into the overriding diagram and structure, with an admirable rigour and clarity.
Grander public spaces are accommodated in the main museum, while the new extension provides simple circulation through glass lifts, bridges and glazed lobbies, making the journey through the building clean and enjoyable.
A system of fritted glazed horizontal panels allow controlled light into the building while insuring protection for the exhibits either on display or within the workshops. This allows curation of precious artefacts to occur in an environment that maintains access to natural light.
The jury appreciated the way the architects had overcome planning and heritage concerns in relation to the building for new offices which are sunk below ground but grouped around an attractive glass-roofed central space.
Generally the jury admired the skill and control the architects had demonstrated in realising the client’s enormously complicated and demanding brief while maintaining a rigorous and disciplined plan and an elegant external cladding system.
Structural Engineers Ramboll
M&E Engineers Arup
Quantity Surveyor AECOM
Project Management Equals
Acoustic Engineers Arup
Access Consultant David Bonnett Association
Landscape Architects Gillespies
Lighting Design Arup
Planning Advisors The Green Brain Consultancy and Montagu Evans
Construction Managers Mace
Internal Area 18,000 m²
