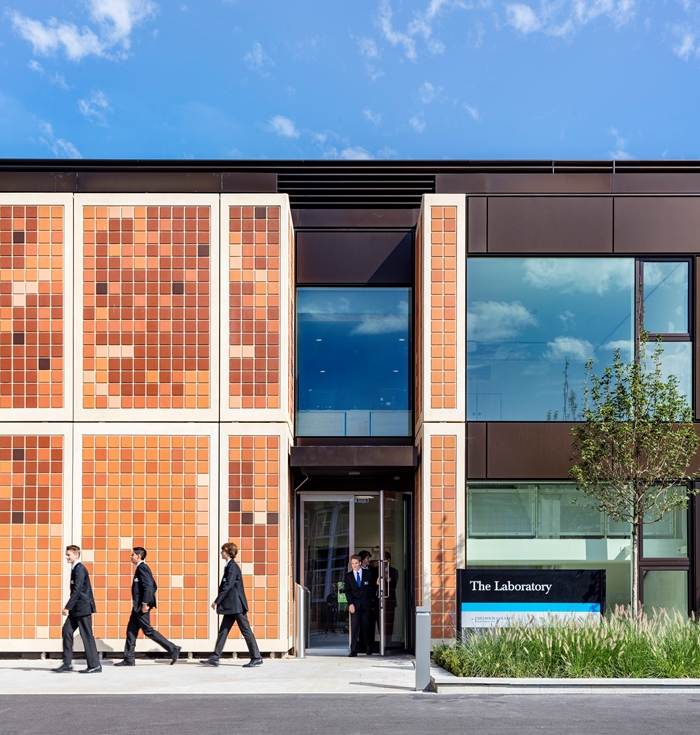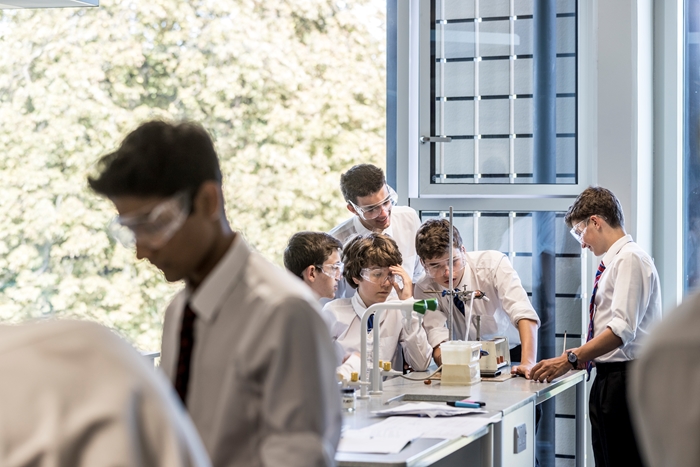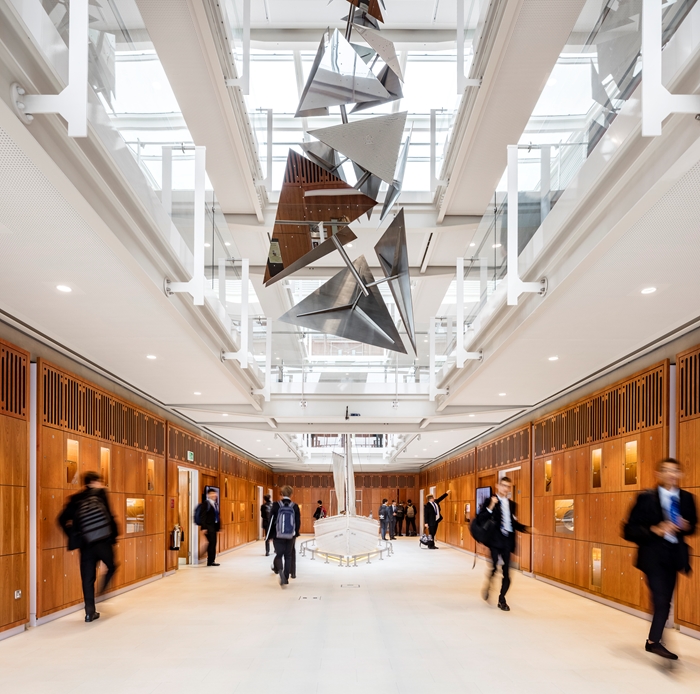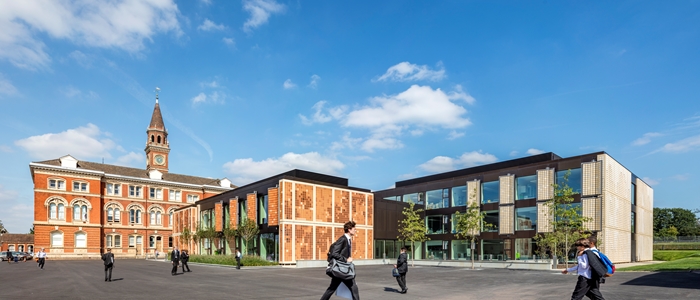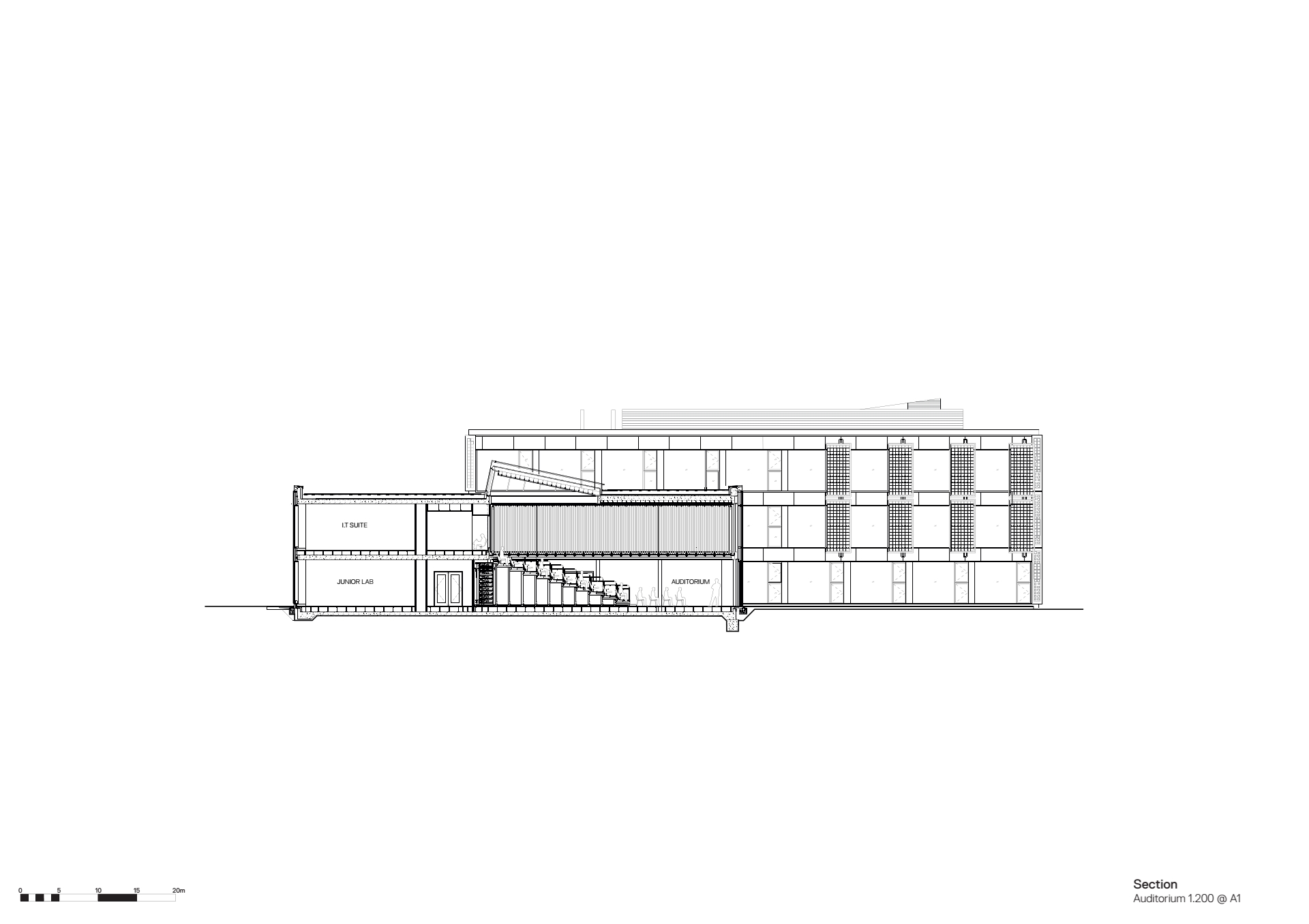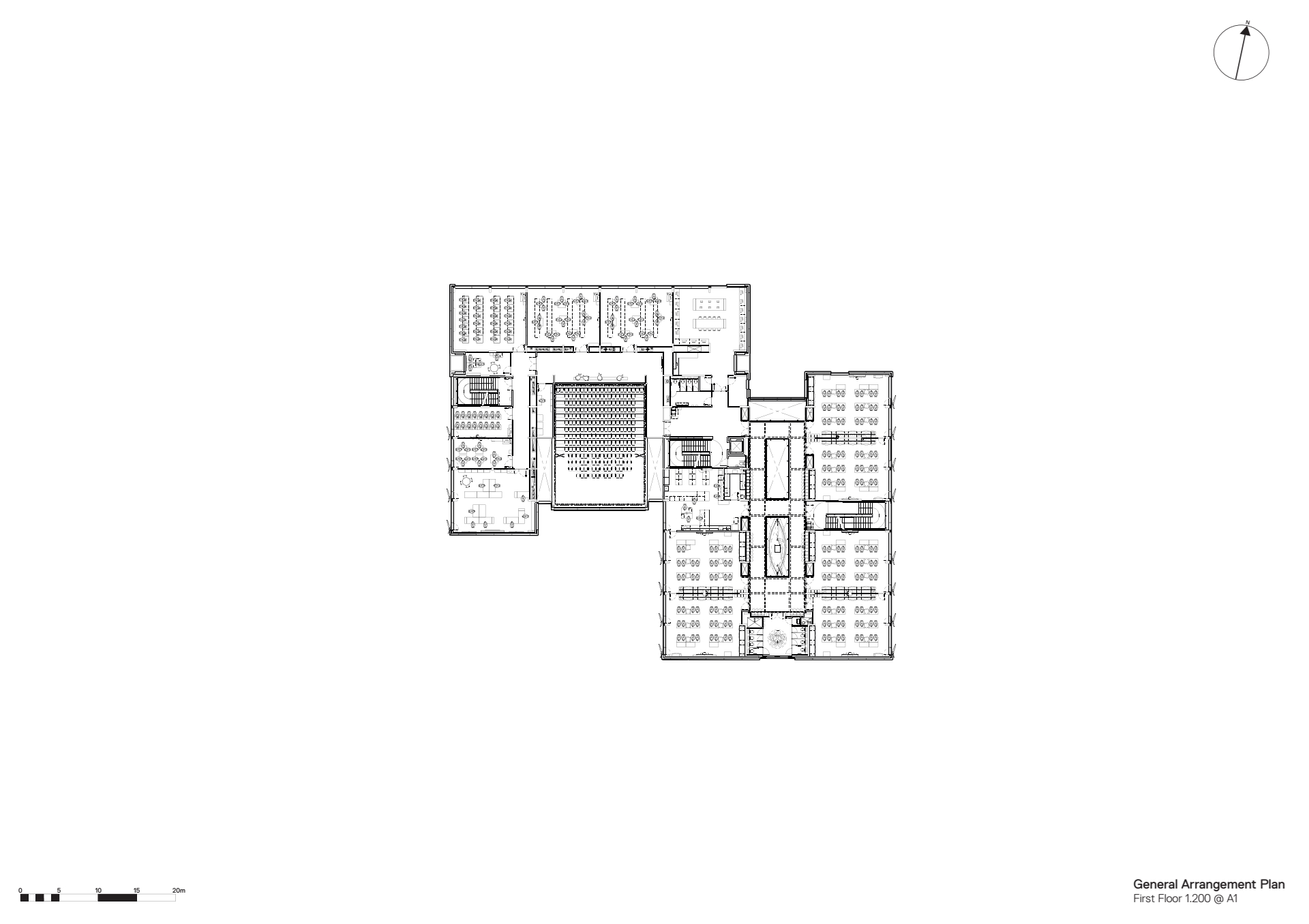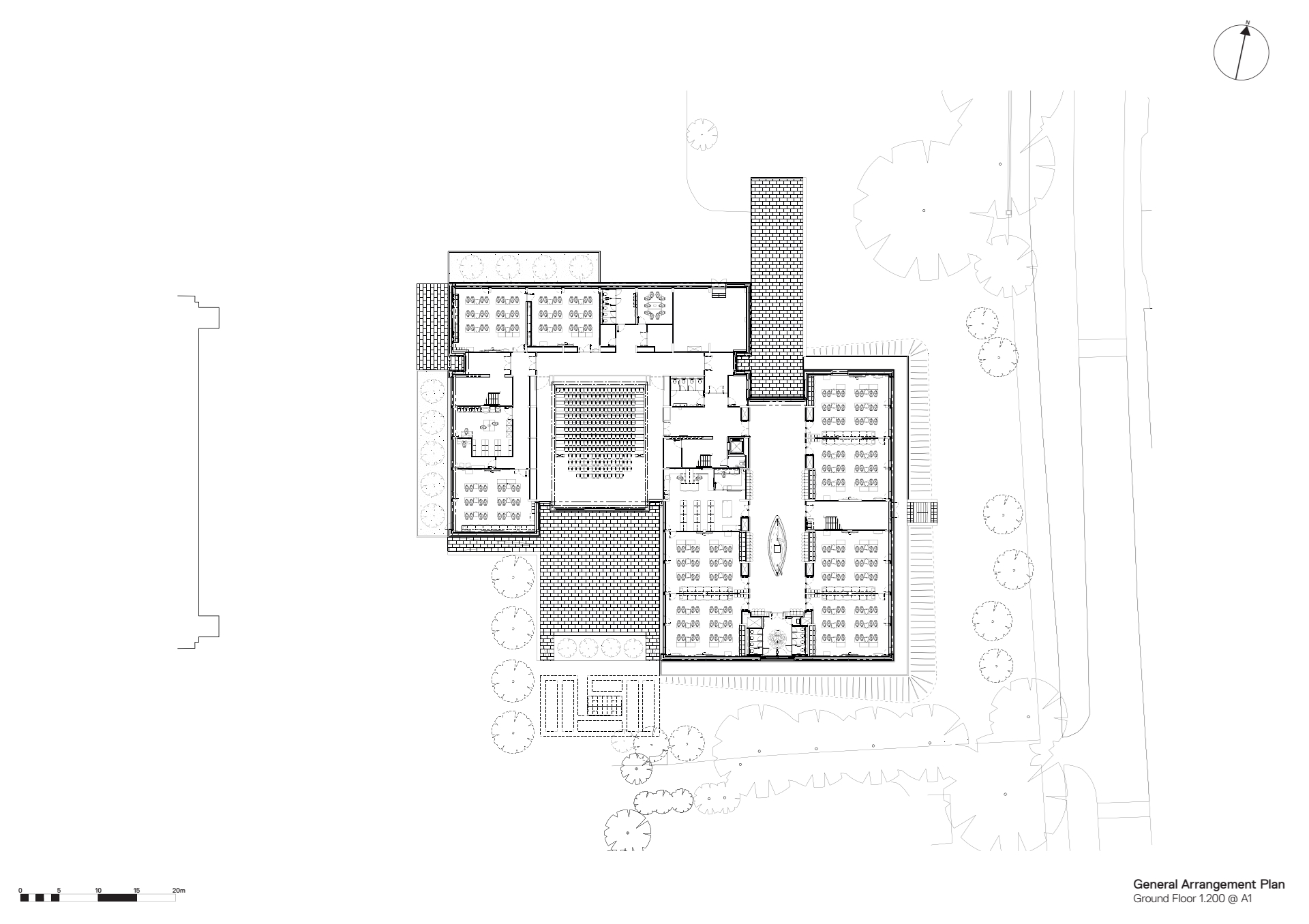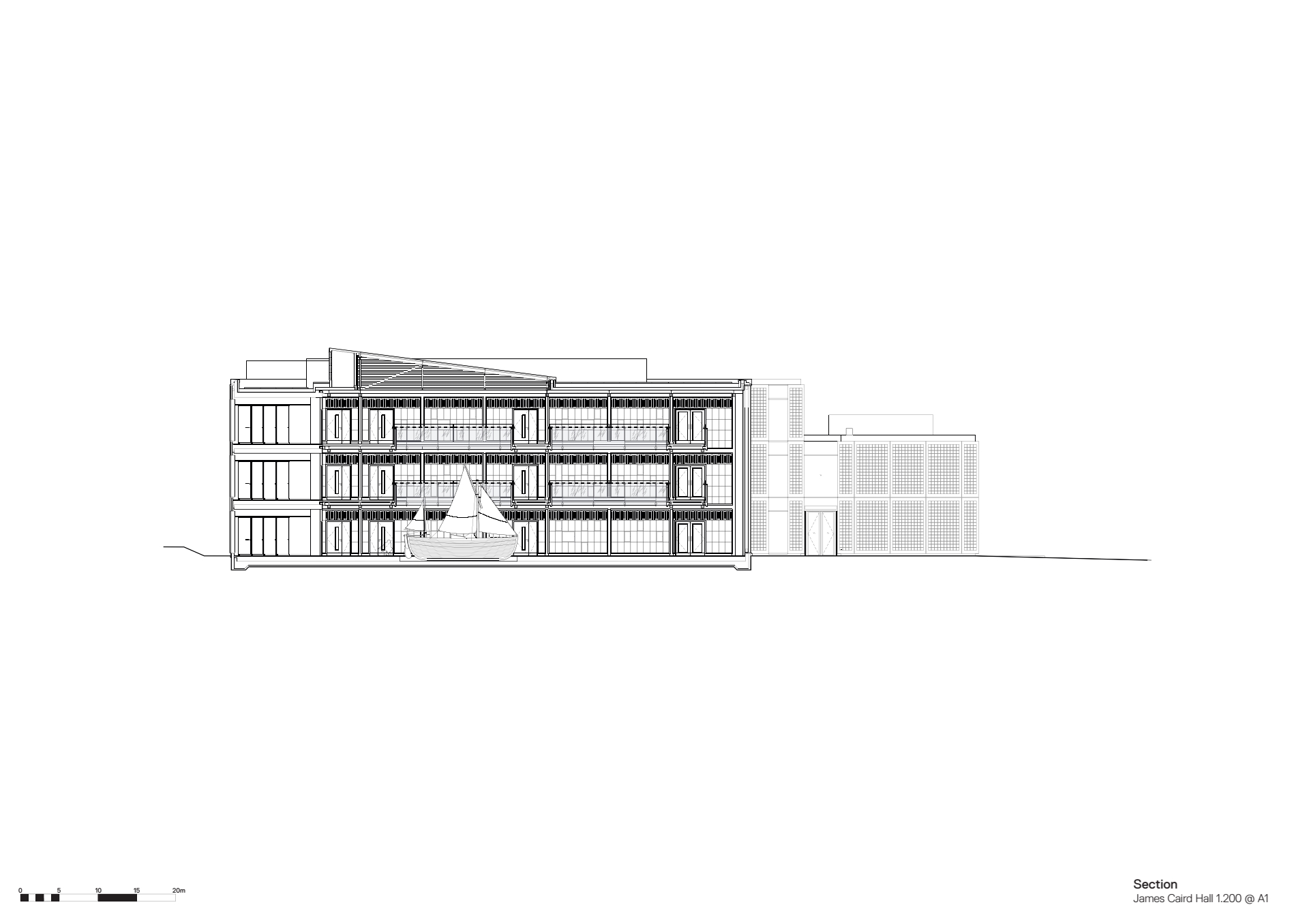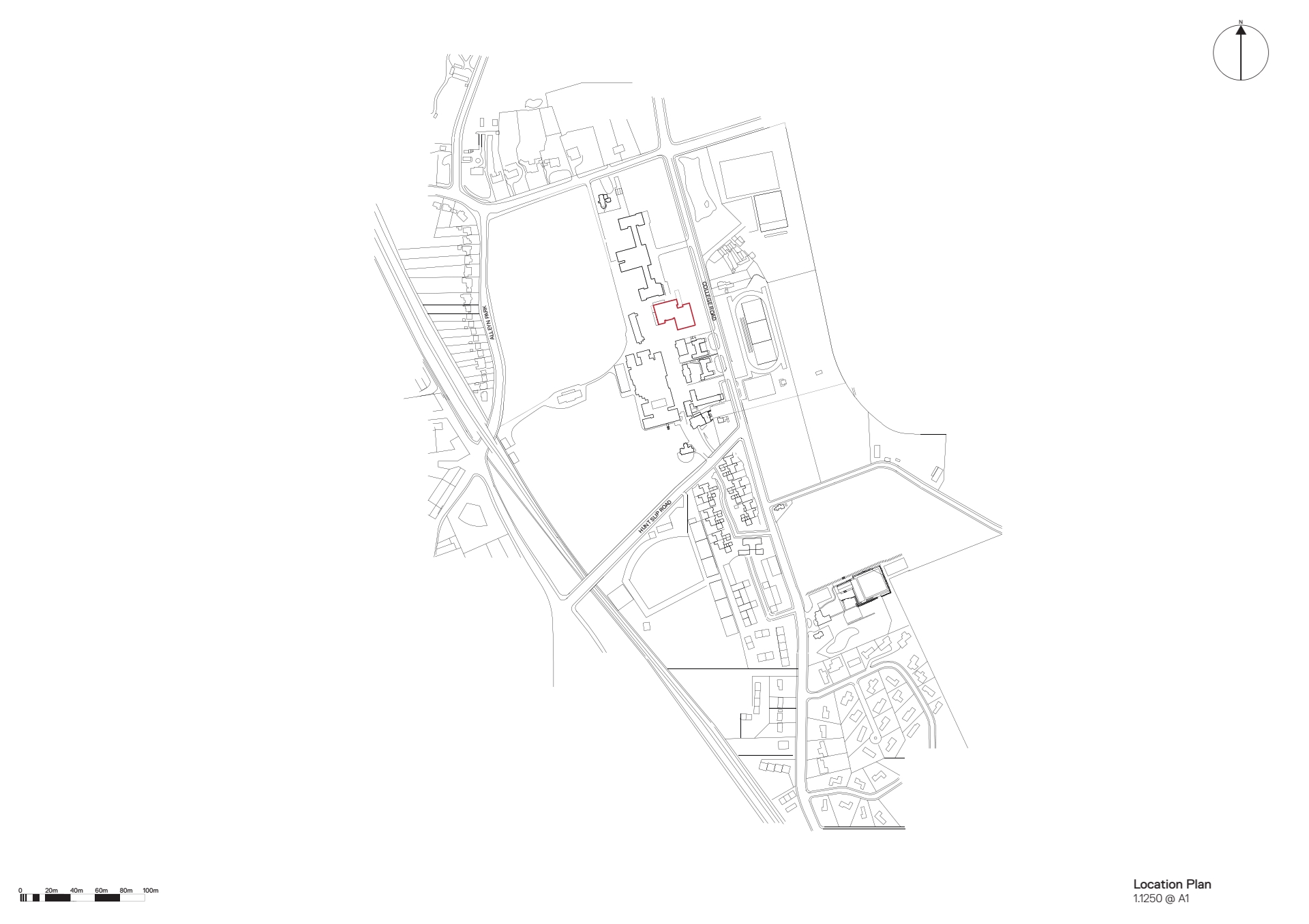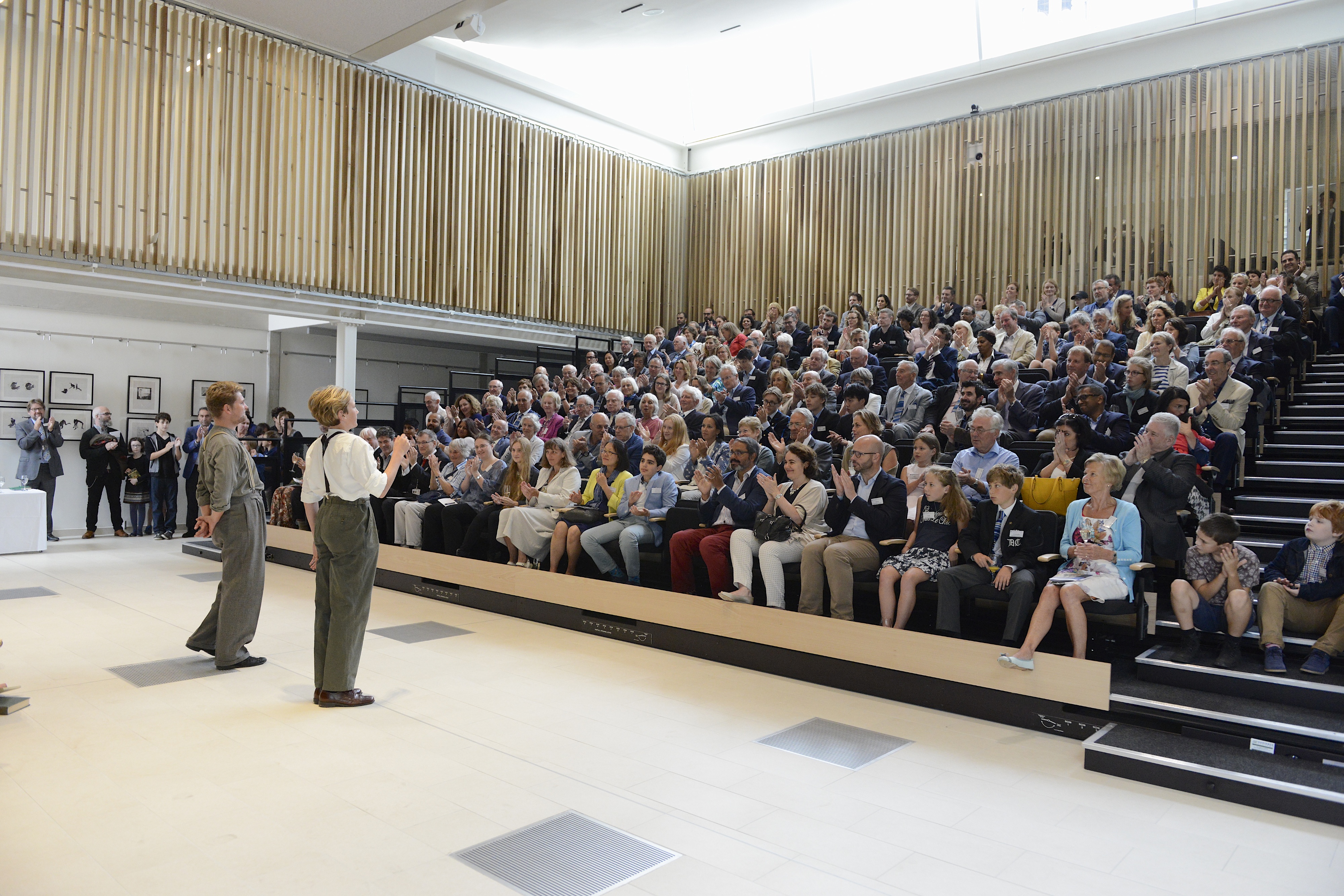The Laboratory, Dulwich College
by Grimshaw
Client Dulwich College
Awards RIBA London Award 2017 and RIBA National Award 2017
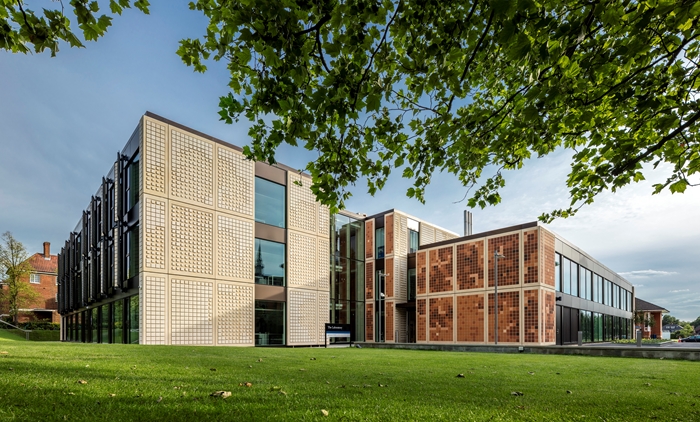
The Laboratory is an immaculately detailed science lab for Dulwich College and is a virtuoso of finish and precision. It shows that under the right circumstances, this is achievable under a Design and Build contract.
The building successfully balances and compliments the impressive 1870s New College by Charles Barry Junior by picking up on the red bricks and beige stone colours in a panelled façade. Sculptor, Peter Randall-Page developed the façade’s pattern in a workshop with boys from the school, based on an algorithm found in all branches of science. The result is magnificent and completely appropriate for the site, with its fiercely competitive existing buildings.
An elegant S-plan wraps the science labs around two central communal spaces: the timber panelled hallway containing Shackleton’s boat and the lecture hall, which operates flexibly with retractable seating, for a range uses. The two communal spaces continue conceptually through large curtain wall glazing, to communal courtyards. The science labs themselves were particularly bright and beautiful, with floor to ceiling windows affording views across the campus.
Students were hugely enthusiastic about the new spaces, including a new kind of science studio. The head teacher is particularly emphatic about the union of arts and science on the site; where art exhibitions and performances are held in the communal spaces around the labs. It was an enlightened building delivered with technical mastery.
Structural Engineers Alan Baxter
M&E Engineers Mott MacDonald
Quantity Surveyor Boyden Group
Project Management Blue Sky Building
Acoustic Engineers Ion Acoustics
Landscape Architects LUC
Interior Designers Grimshaw
Lighting Design Mott MacDonald
Internal Area 4,400 m²
