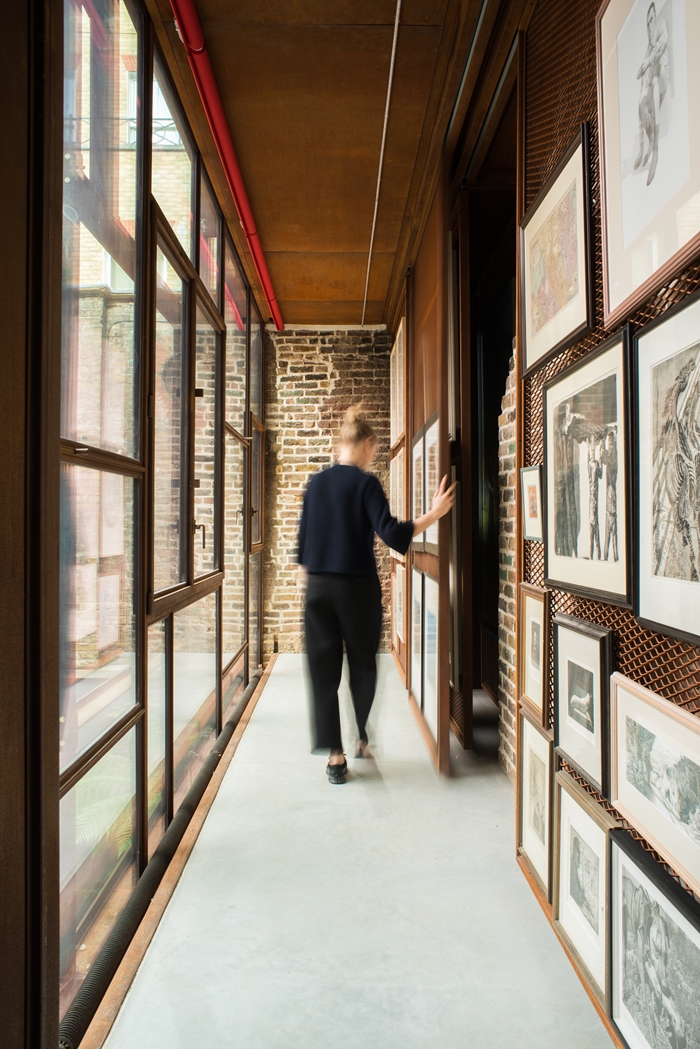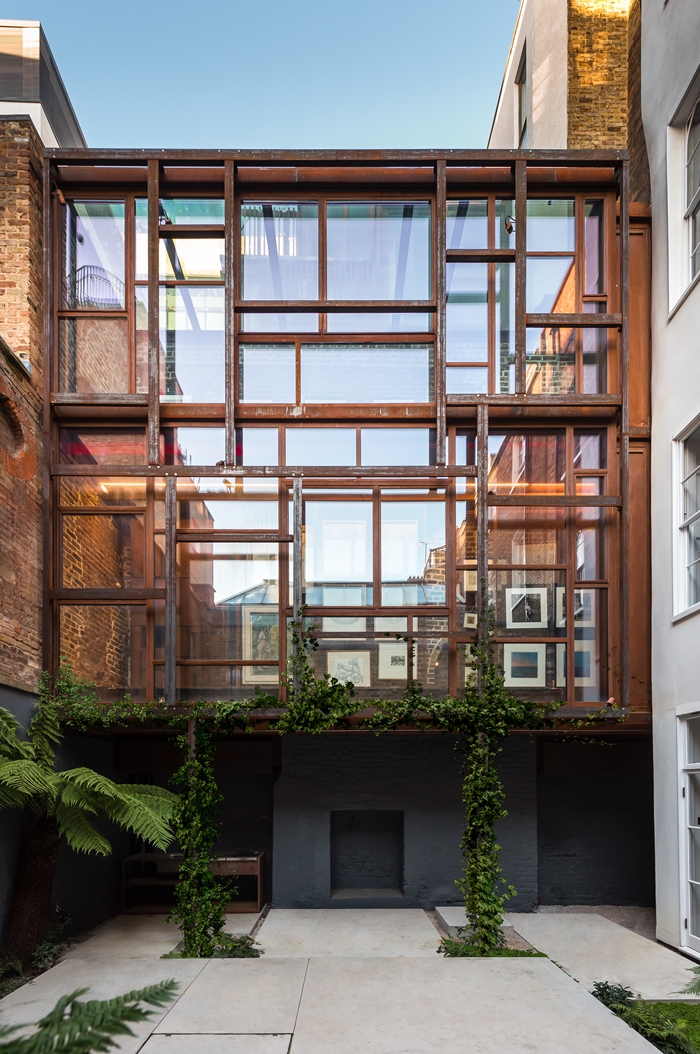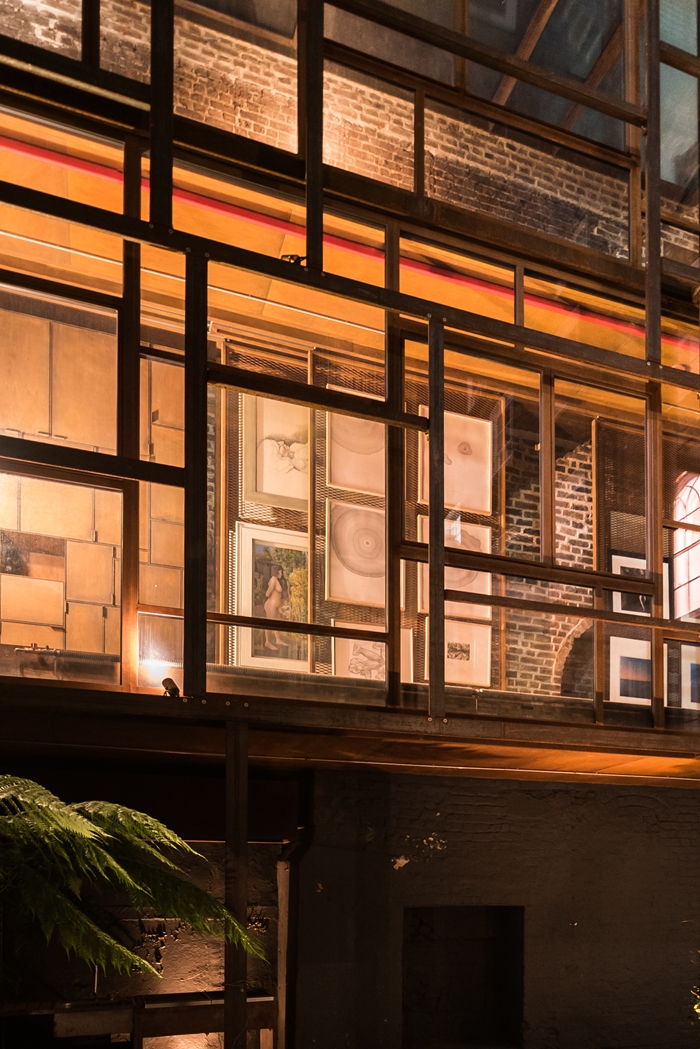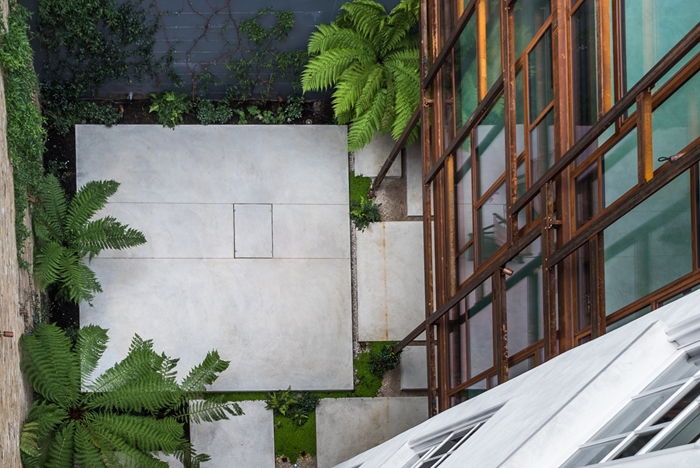The Layered Gallery
by Gianni Botsford Architects
Client Private Client
Awards RIBA London Award 2017
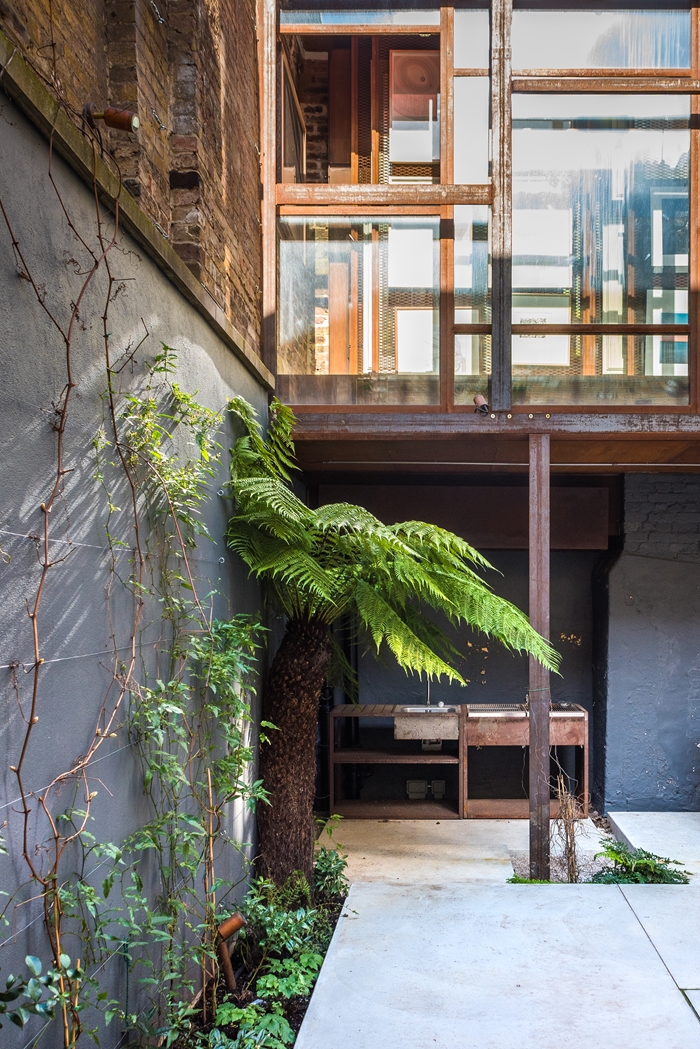
The Layered Gallery houses a private collection of photographs and prints belonging to the owners of the existing five storey, Grade II listed building, to which this is added as a rear extension.
The façade consists of a Corten steel structure which supports the gallery and incorporates the folding window elements.
The jury felt that the project created an intriguing and elegant space which added adventure to the building as a whole. The glazing within the Corten frame is a low “E” glass and is further protected by roller blinds. Sliding walls at the rear of the gallery allow storage for the owners’ collection of prints. The gallery replaced an existing rear bathroom extension and ingeniously provides a new folding lavatory and basin facility within its storage wall.
The jury felt that the gallery is clearly part of the way of life of the client occupiers, who exhibit a significant collection of art within the remainder of the house. The steel frame cleverly combines an elegant composition and pattern, with a rational structural purpose.
The relationship between the gallery and the rear garden makes the latter more accessible and allows those on the upper floor to enjoy the evening sun. The owners hold events, exhibitions and poetry readings here, which brings another layer of understanding and meaning to the gallery.
The jury felt that the quality of its realisation and the additional complexity it brought to the house as a whole, made this project a valuable architectural experience.
Contractor Verona Construction
Structural Engineers Entuitive
M&E Engineers Pearce and Associates
Landscape Architects Todd Longstaffe-Gowan
Heritage Consultancy Mitchell Eley Gould
Quantity Surveyor David Parker
Internal Area 28 m²
