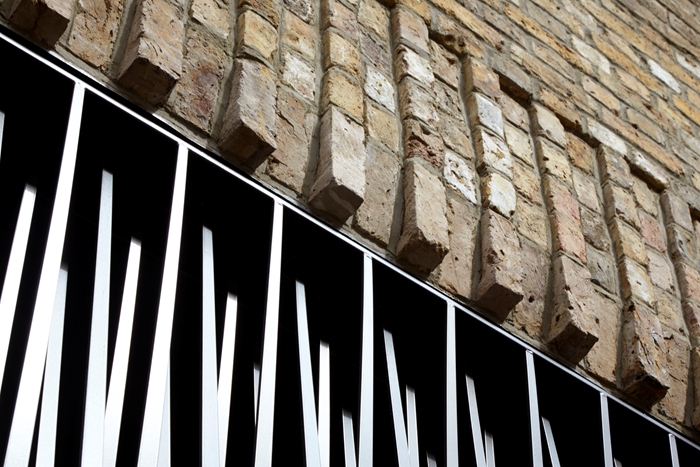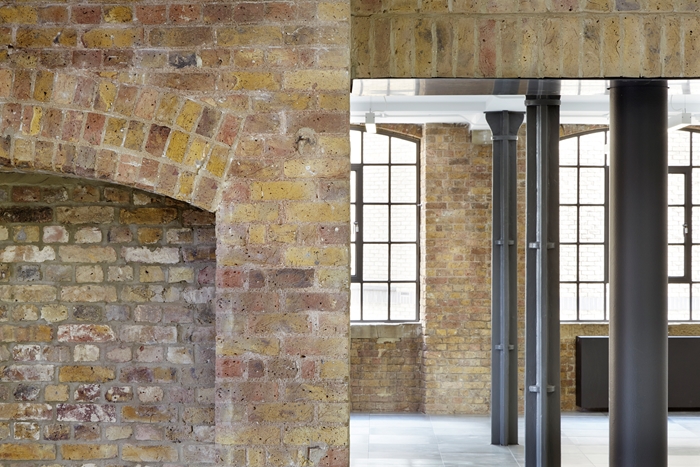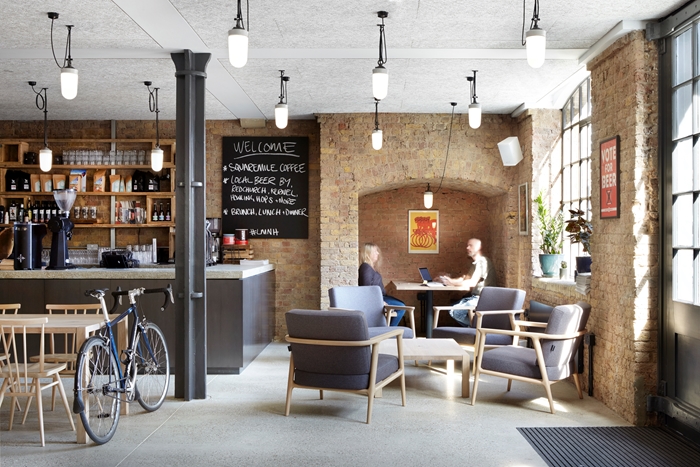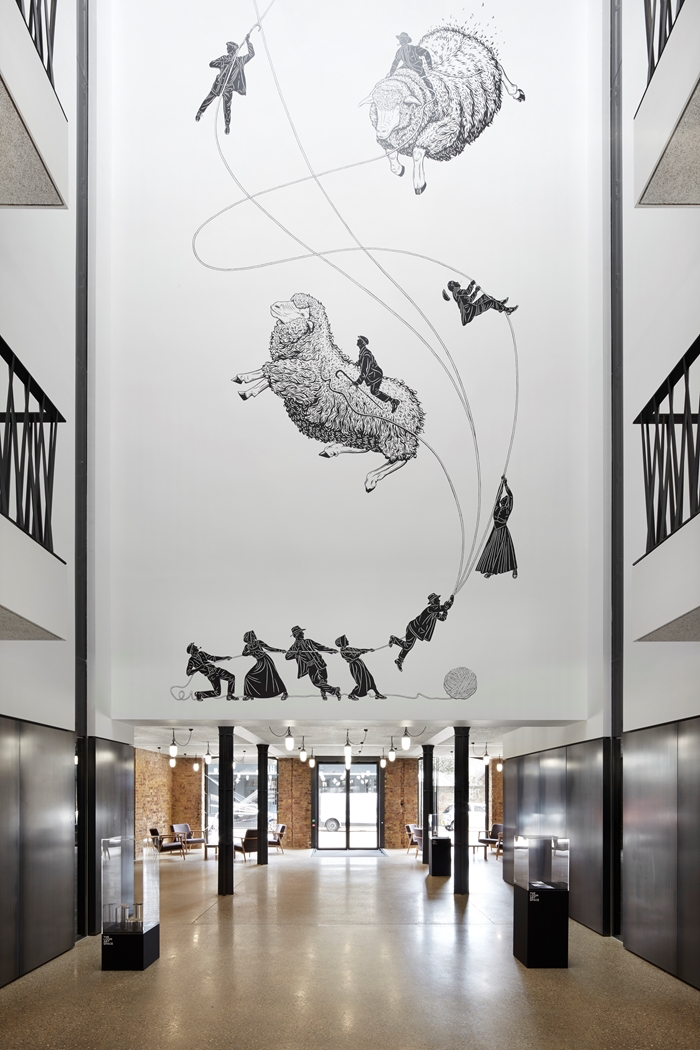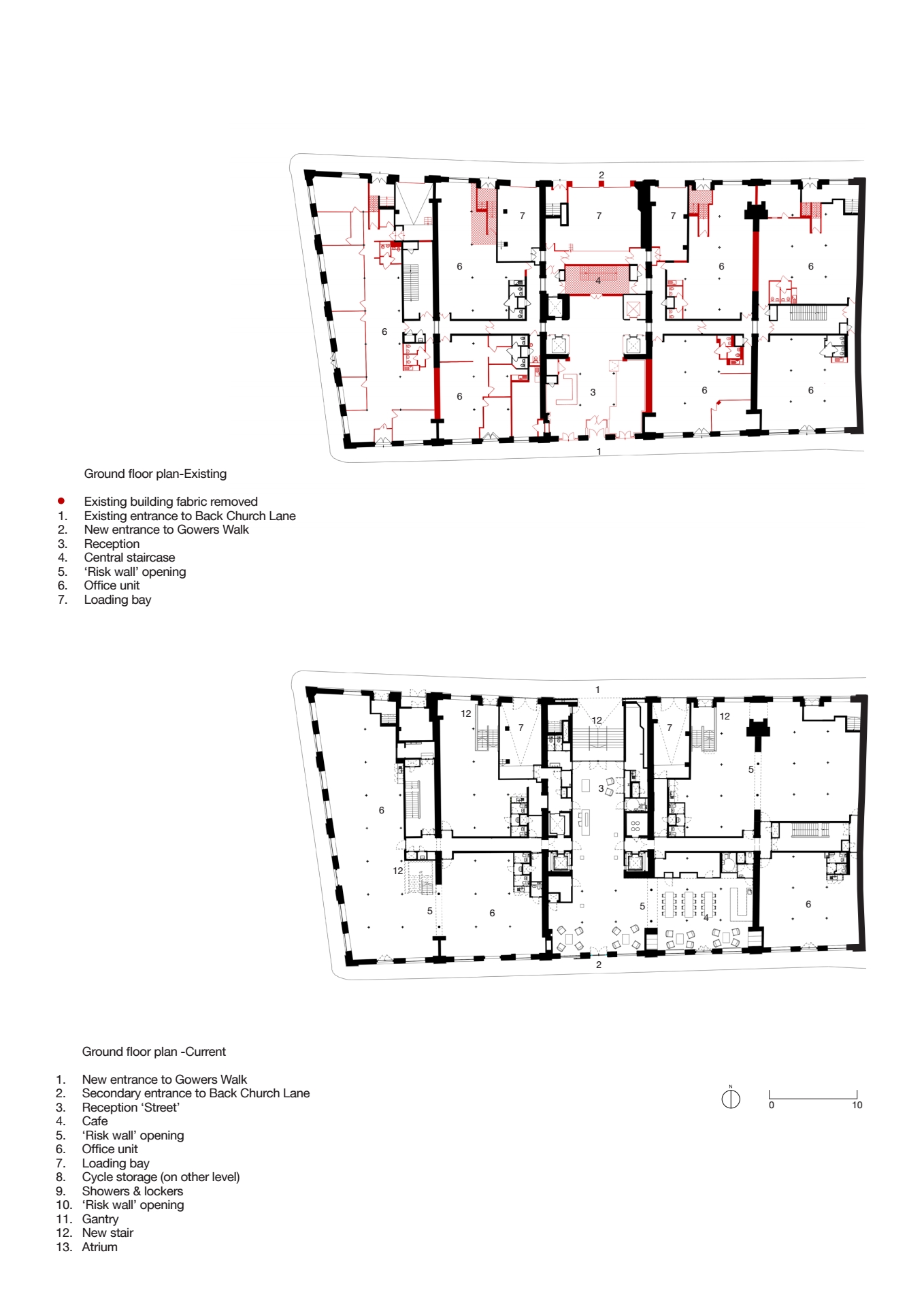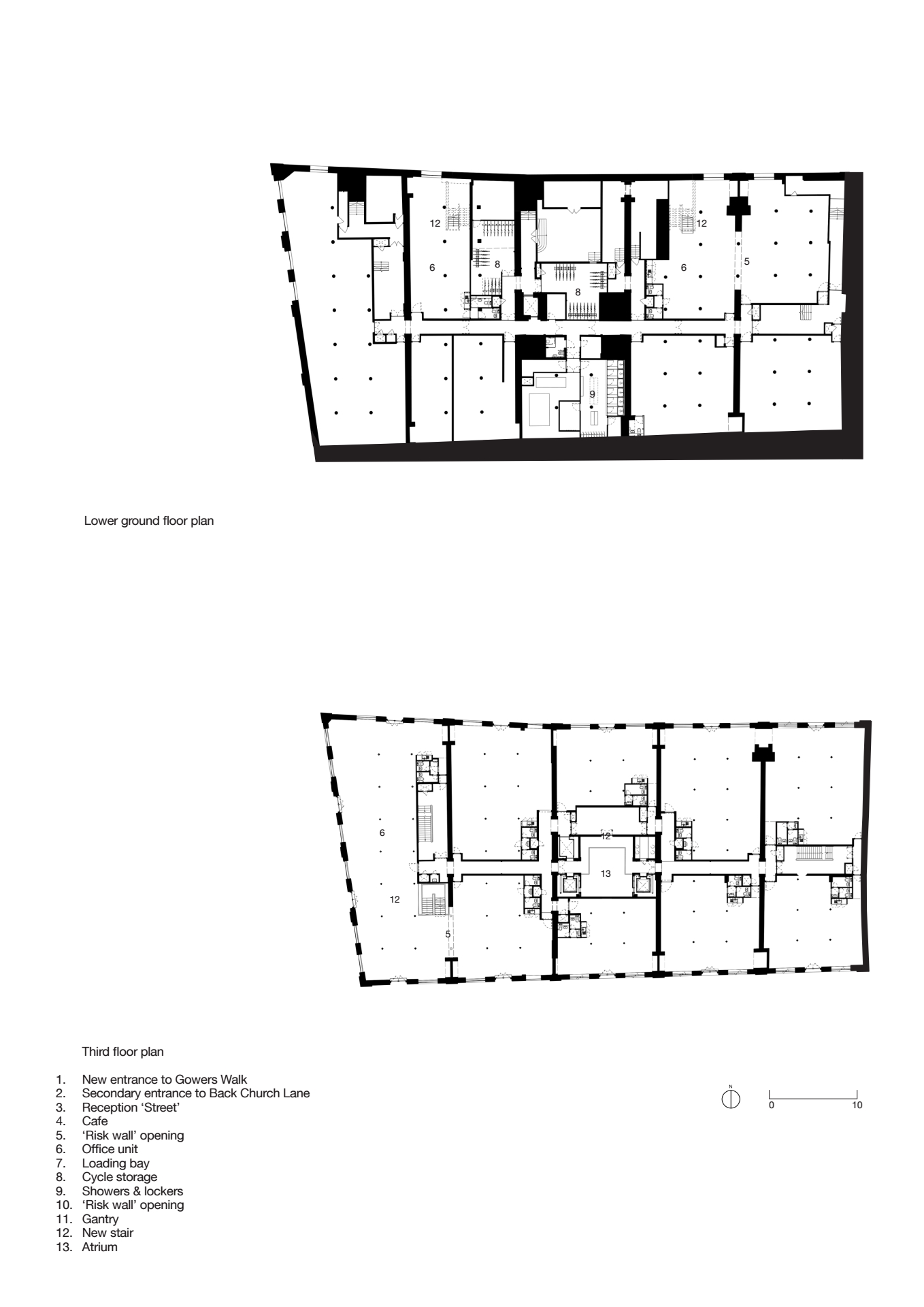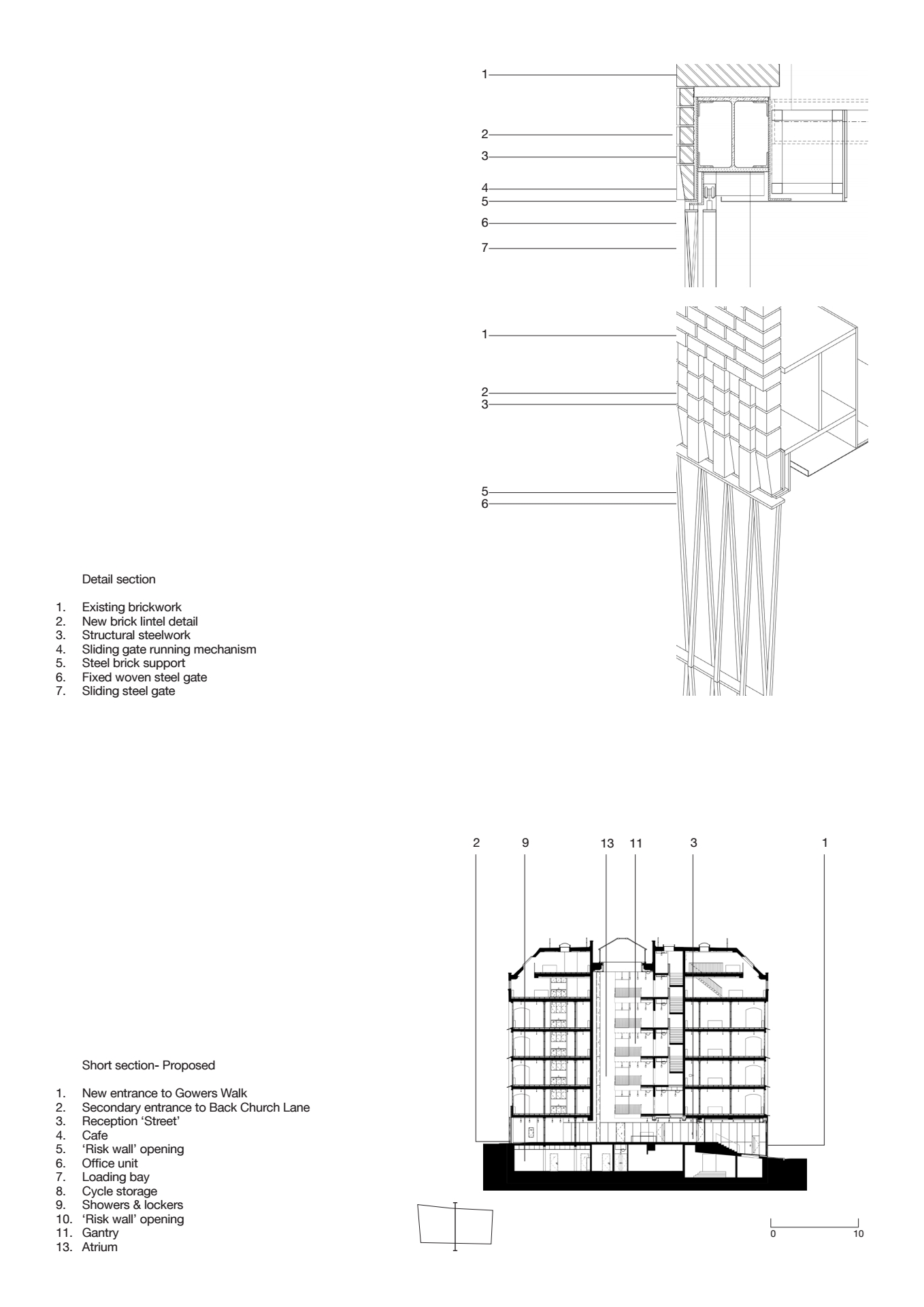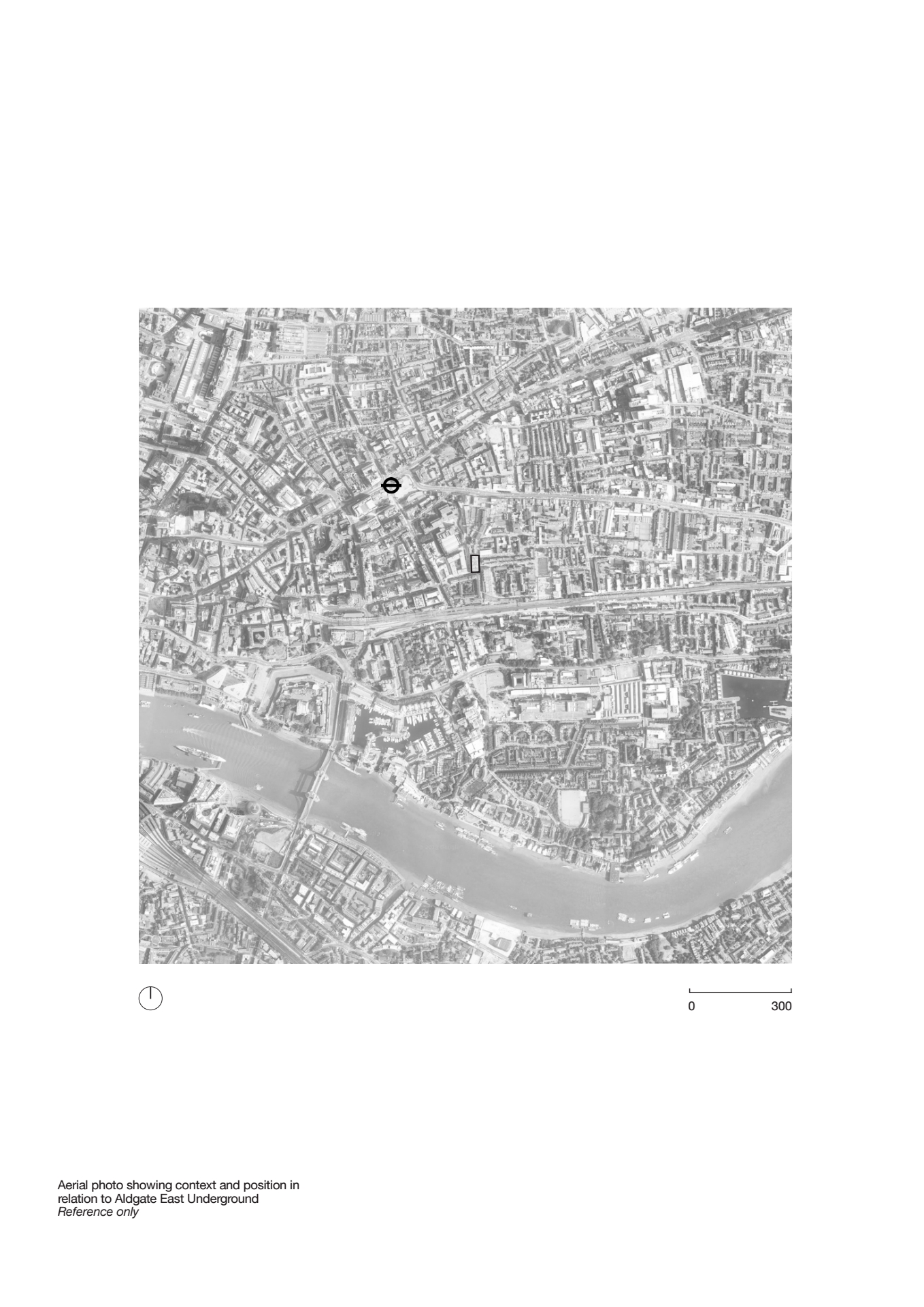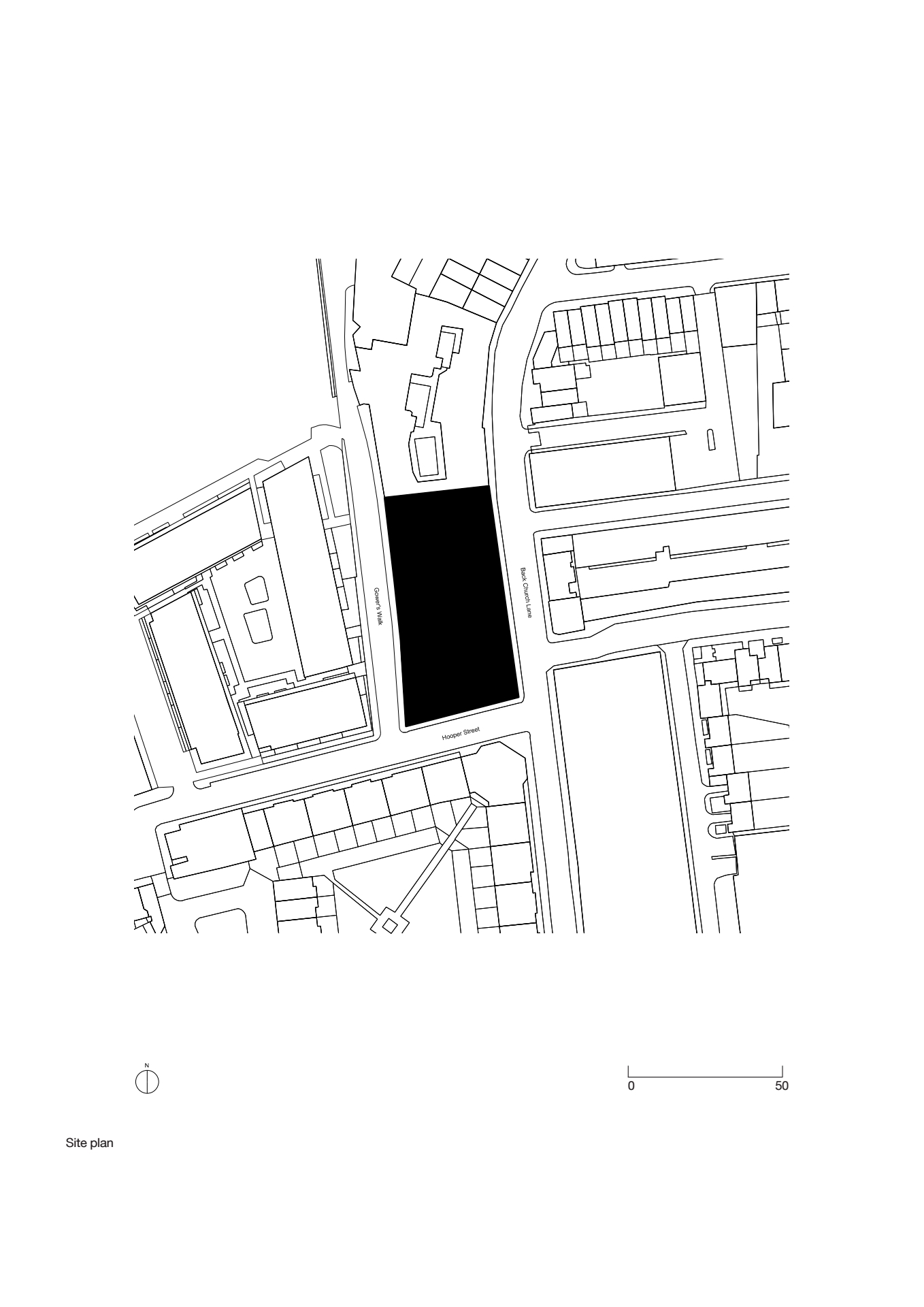The Loom
by Duggan Morris Architects
Client Helical Plc
Awards RIBA London Award 2017 and RIBA National Award 2017
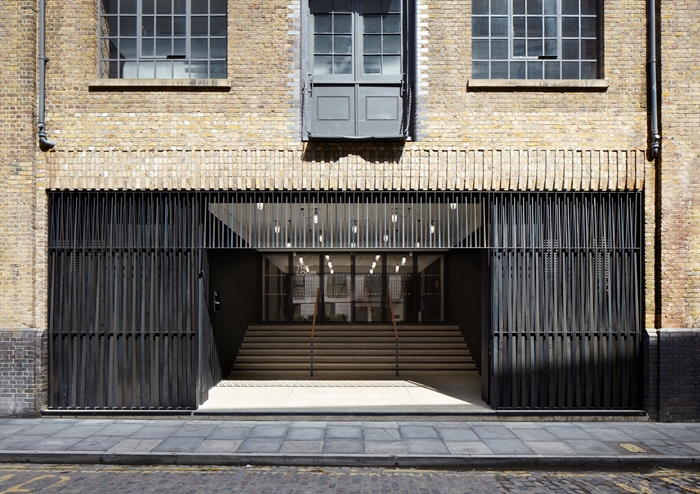
The building is located in Whitechapel and was originally designed for the storage of wool. It forms part of the emerging Goodmans Fields masterplan, which encourages start-ups together with bars and cafes, to promote a new creative quarter.
The scheme provides a range of work spaces and seeks to reveal the building’s history, while also introducing new and carefully crafted interventions.
The reconfigured layout has a new entrance to the west on Gowers Walk, thereby making a connection with Goodmans Fields. This connection includes the office reception and a new public café, which was admired by the jury as a concept providing greater public permeability. The entrance enjoys a generous opening in the existing façade and is lit by an atrium space in the centre of the building; providing space and light to the circulation on the upper floors.
The jury appreciated the clear and simple layout of the typical floors. The detailing is beautifully executed. Decisions about what to remove, what to keep, and how to make new additions, have been extremely well considered. The metal screen of the new entrance makes a reference to an historic loom, connecting the new intervention with the original use of the building. The new mural in the entrance by Stuart Patience provides a playfully surreal take on the building’s history.
The project was carried out while significant areas of the building remained in occupation and now delivers an attractive work space; elegantly organised and well resolved in relation to items such as bicycles and refuse; while also celebrating the building’s history in a meaningful way.
Contractor Paragon
Structural Engineers Heyne Tillet Steel
M&E Engineers GDM
Quantity Surveyor Exigere
Building Control BRCS
Internal Area 10,219 m²
