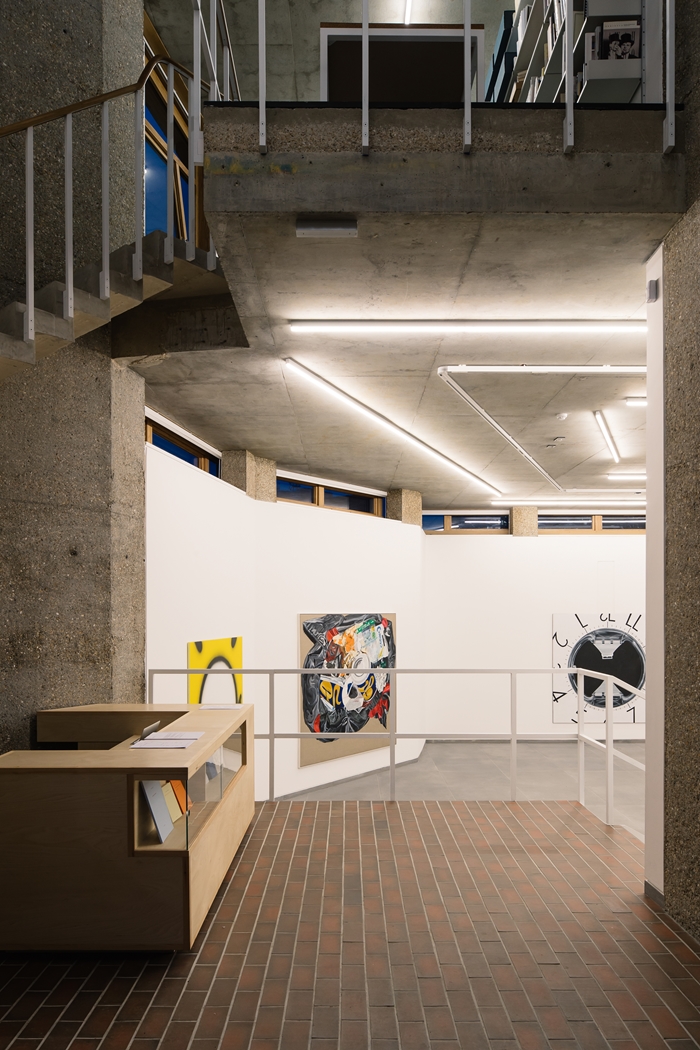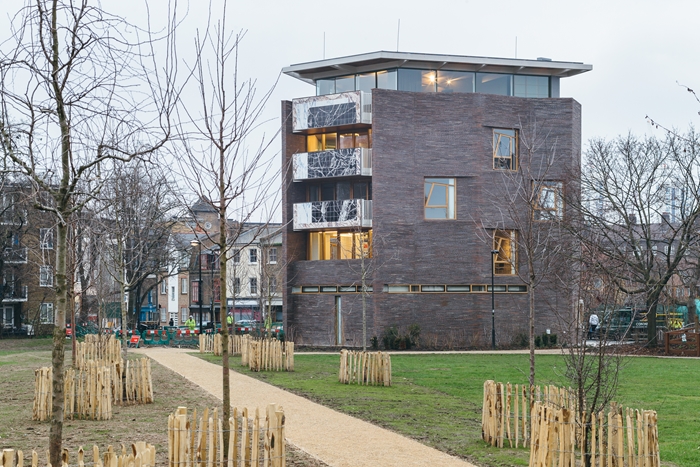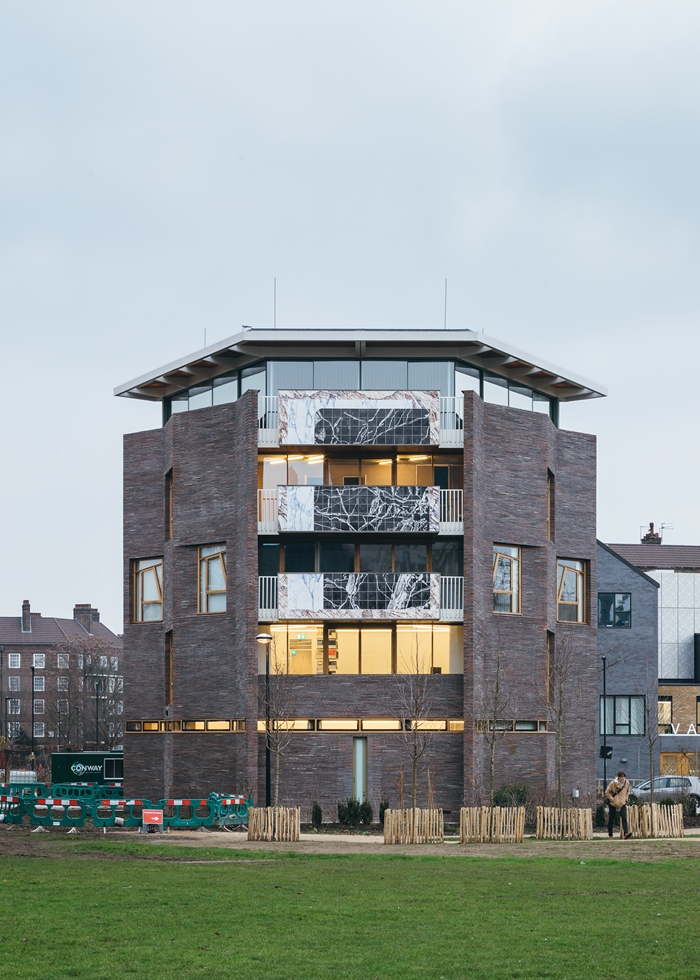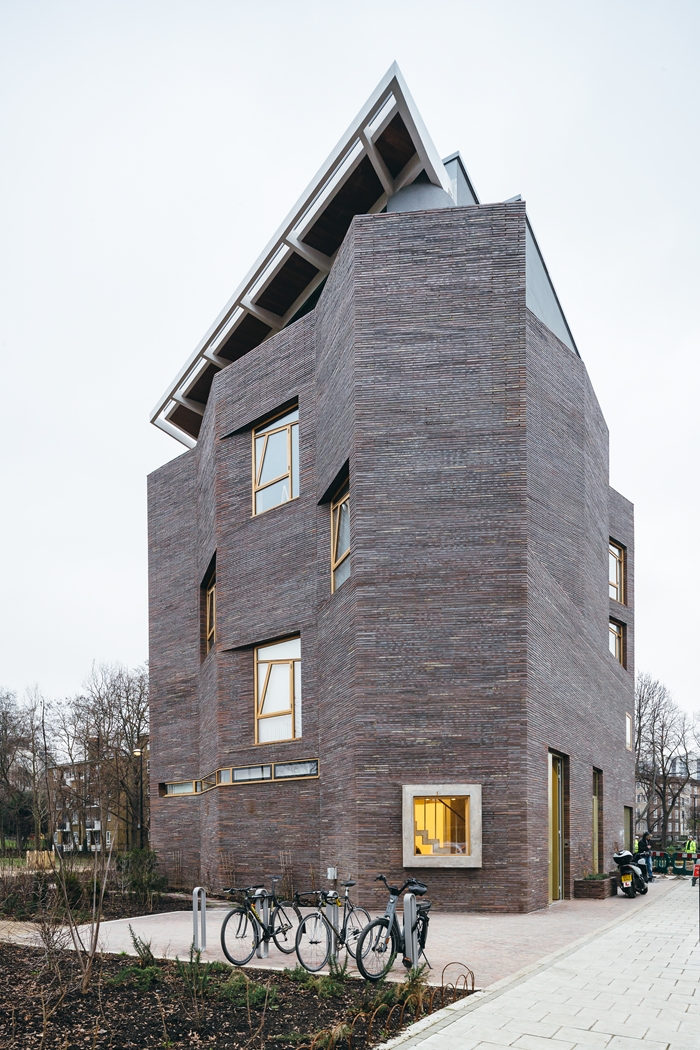Tyers Street, Cabinet Gallery
by Trevor Horne Architects
Client CA Development Projects Ltd
Awards RIBA London Award 2017
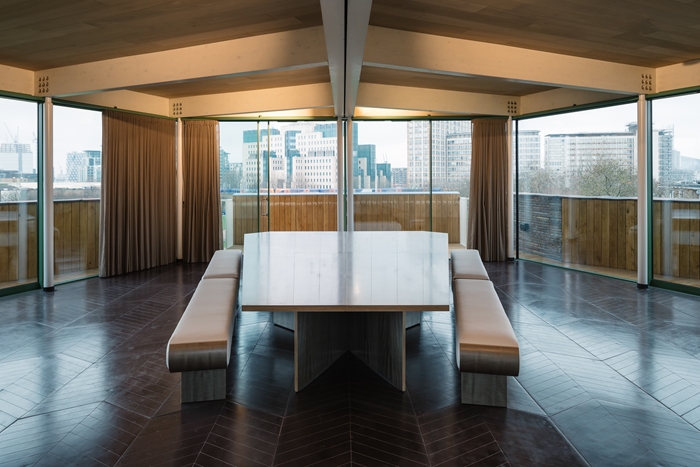
Located on the edge of the Vauxhall Pleasure Gardens, this unique and exceptional, free-standing art gallery is designed in the tradition of a folly or pavilion. It works with the landscape; extensively redesigned and replanted by Todd Longstaffe-Gowan; to provide a focal point for the park and approaching streets.
Sunken into the landscape, the gallery sits on the double-height lower ground floor of the building, with offices on the first floor and flats on three floors above; including one for the owner, which also serves as a salon for events.
Early collaboration with the gallery’s artists resulted in original and innovative touches, including the window detailing and framing; the trompe l’oeil marble of the painted balconies and the positioning of a slot opening on the lower-ground floor. The overall plan of the galley: an isosceles trapezoid with folded sides and central stair core; is also distinctive and sculptural.
The interior palette of Brutalist materials, recalls the great museum building of the late 60s and 70s, but on the scale of a small commercial gallery.
The jury felt that the gallery was a really exceptional labour of love and a hugely innovative and experimental piece of art and architecture, stunning both inside and out.
Contractor Quinn London Limited
Structural Engineers Techniker
M&E Engineers Michael Popper Associates
Quantity Surveyor Andrew Turner Associates
Landscape Architects Todd Longstaff-Gowan Landscape Design
Planning Consultants Alistair Grills Associates
Internal Area 890 m²
