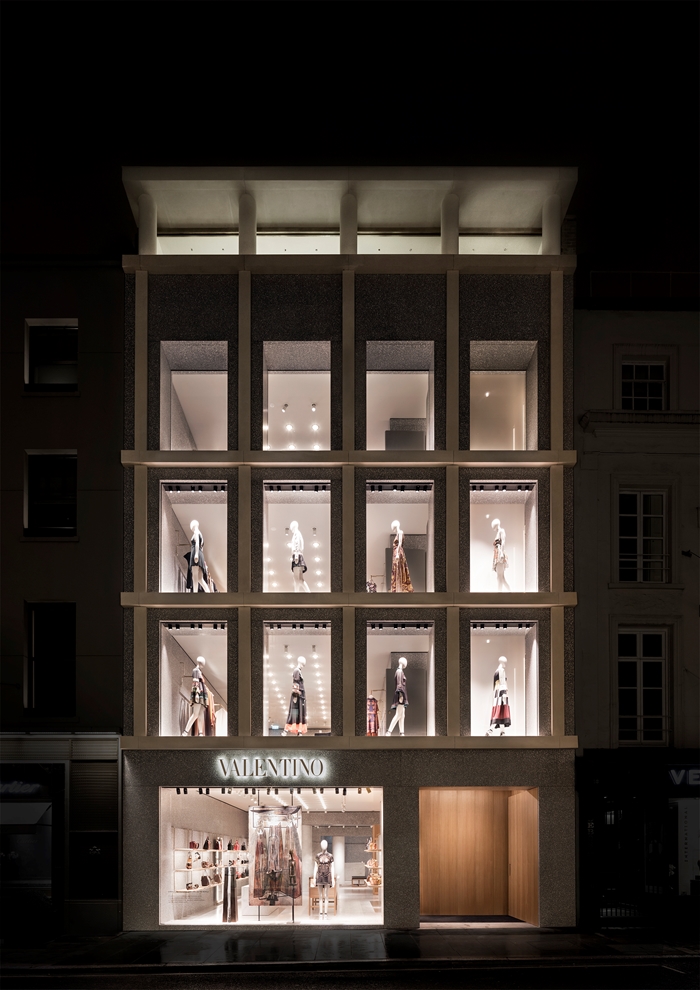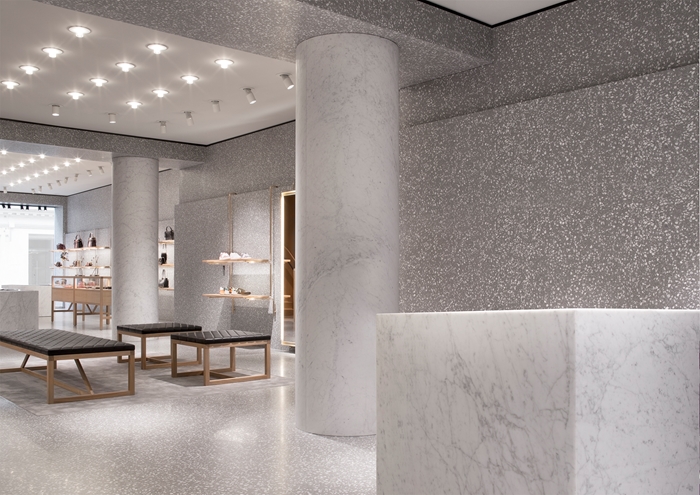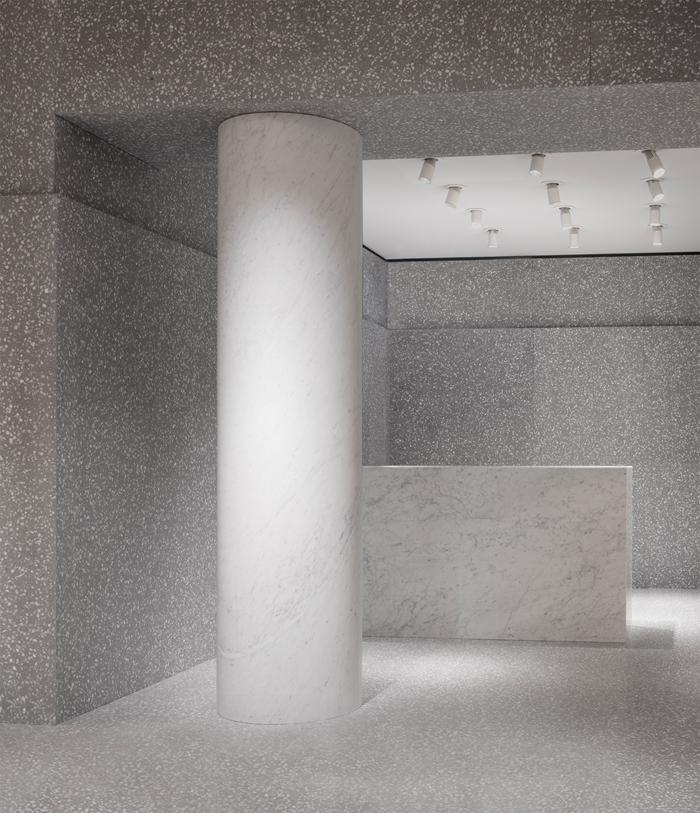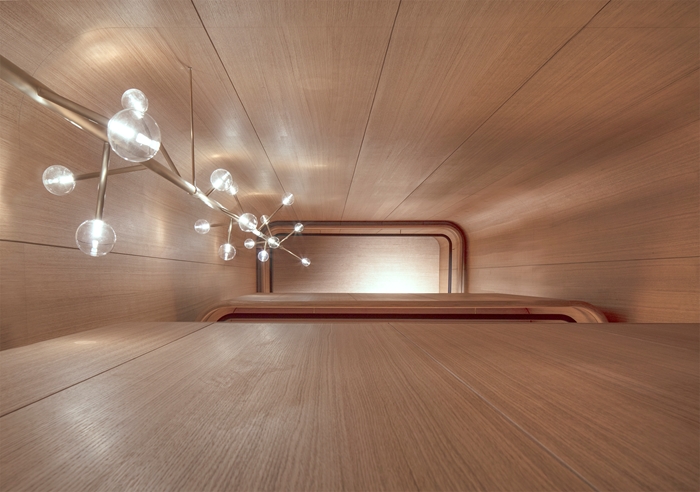Valentino London Old Bond Street
by David Chipperfield Architects
Client Valentino SpA
Awards RIBA London Award 2017

Located in the heart of the West End shopping district, the project provides a new flagship store for the Italian fashion house. The store replaces a 1950’s building with a new five storey structure; incorporating a new façade which has been designed to engage with the streetscape of Old Bond Street and the wider Mayfair Conservation Area.
The facade is a confident addition to the street, composed of two layers: an inner layer of cast terrazzo and an outer layer of natural Portland stone. A series of well-proportioned openings are framed by the stone elements; with a top floor loggia providing consistency with the geometry of the neighbouring buildings, while articulating a decorative façade.
The standard of detail resolution, finish and build quality is exquisite. The Venetian terrazzo, which forms the inner layer of the façade and lines internal walls and floors, exudes permanence. The giant Carrera marble columns and plinths of the interior, order the space and the handcrafted oak staircase and lift enclosure add to the material richness.
David Chipperfield Architects have successfully re-interpreted the fashion store as an integrated piece of architecture. They have designed a building which responds to both the specificity of its urban context and the interior retail environment; beyond what could be achieved through a mere shopfront and fit-out. The building is an exemplar project within the sector and both architect and client should be highly commended.
Contractor Sice Previt SpA
Structural Engineers SCL, Stefano Calzolari
M&E Engineers Fabio Fumagalli and Studio Nava, Roberto Curato
Quantity Surveyor Valentino SpA
Lighting Design Viabizzuno, Mario Nanni
Building Regulation Permit Assent Building Control, Mike Wilson
Project Management Studio3, Debra Balucani
Internal Area 540 m²










