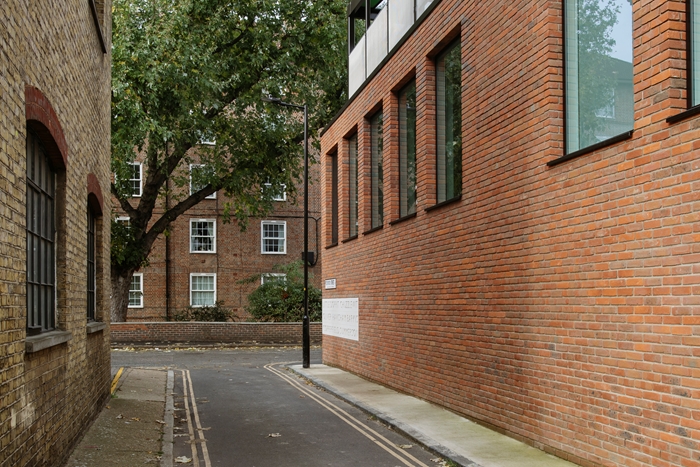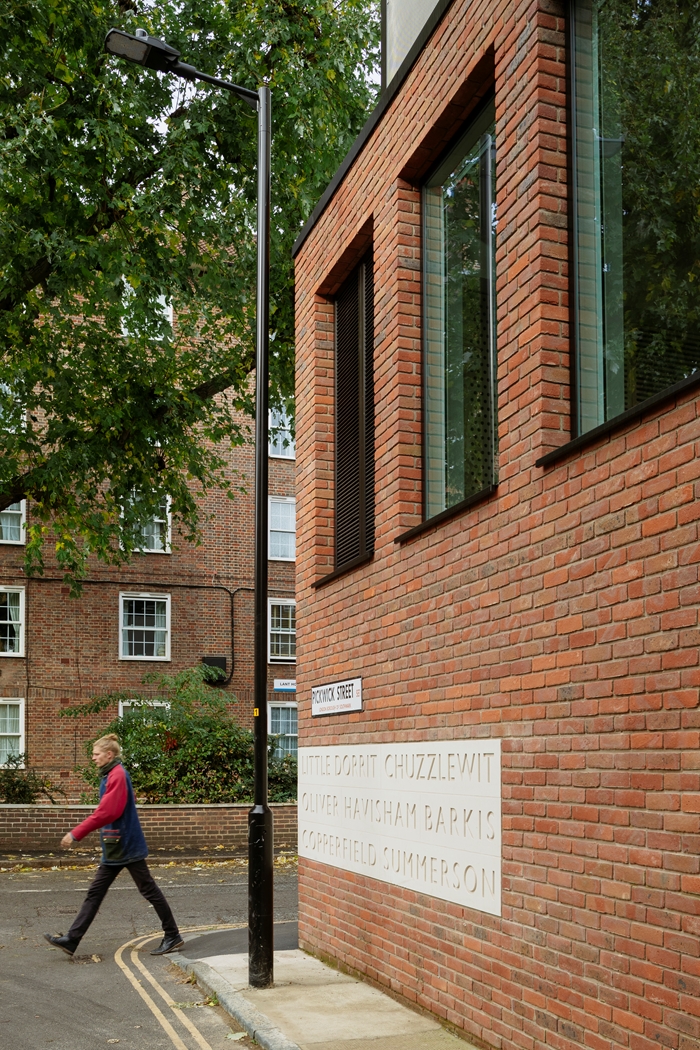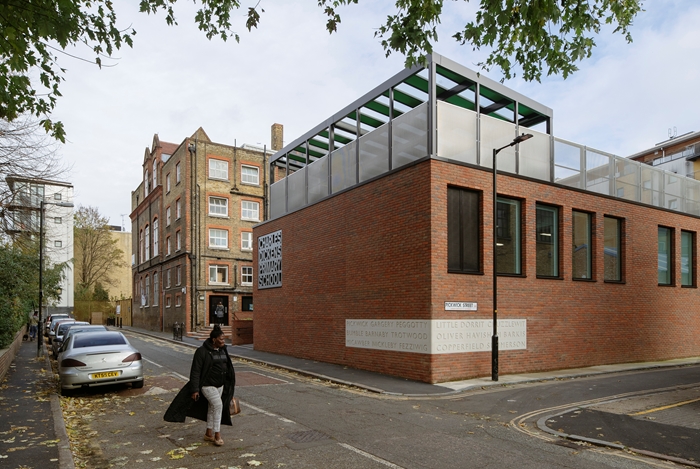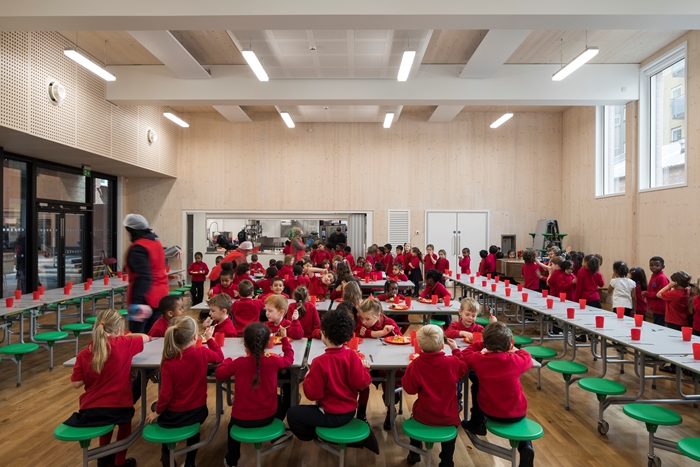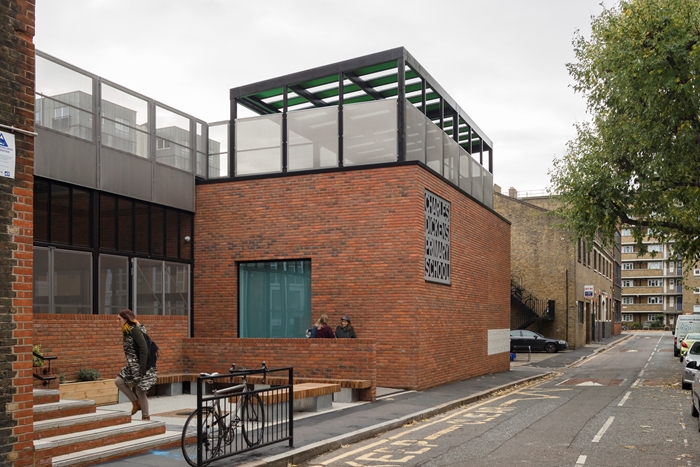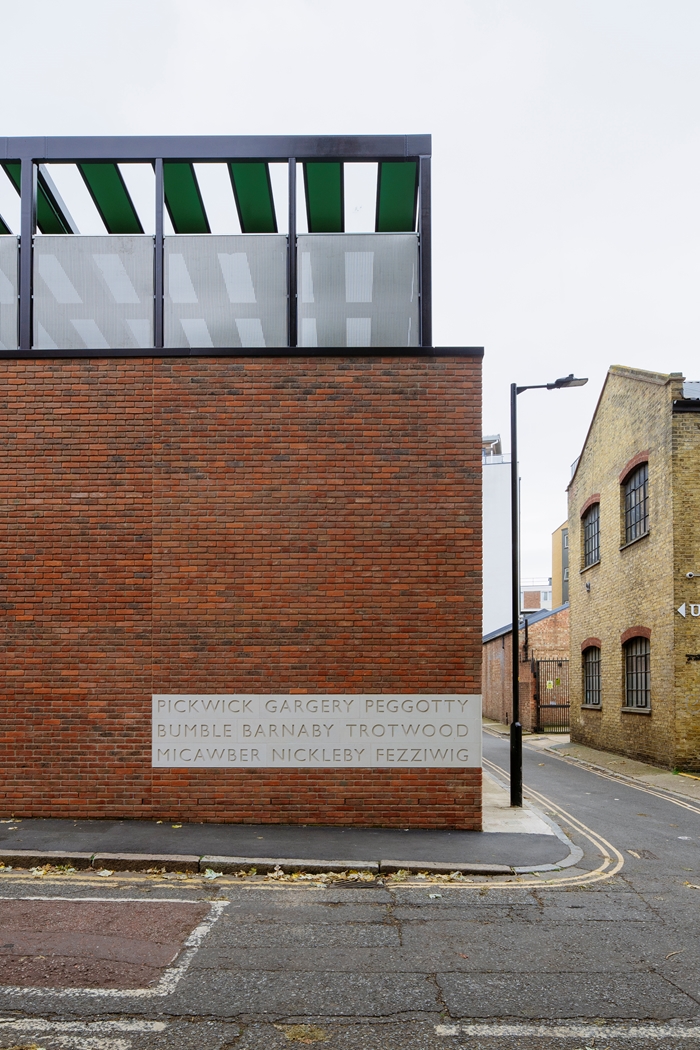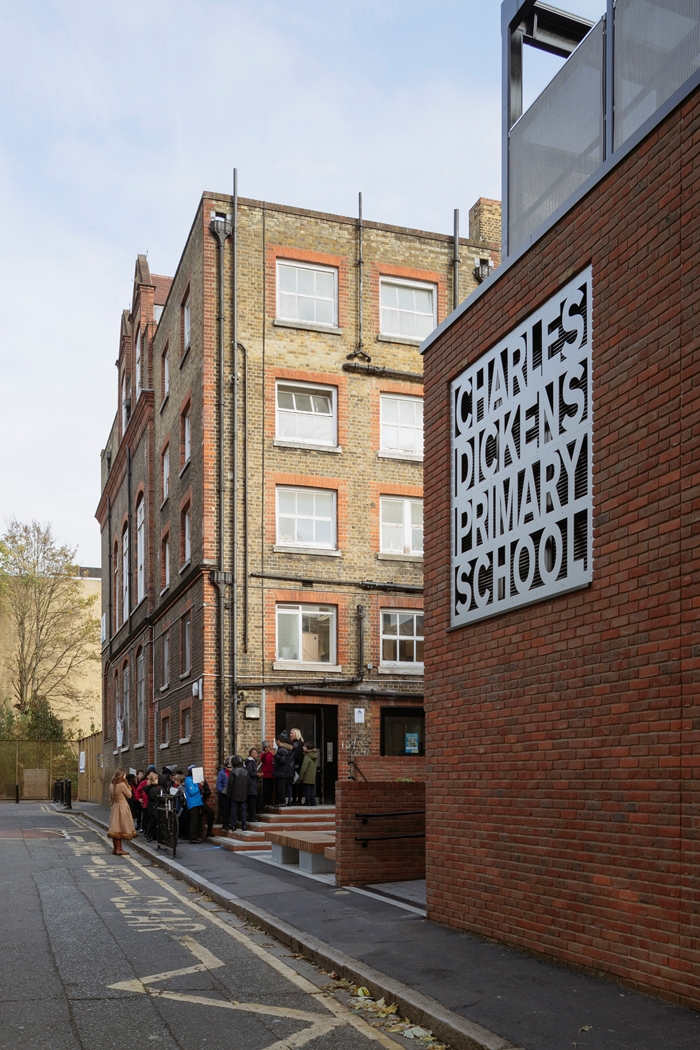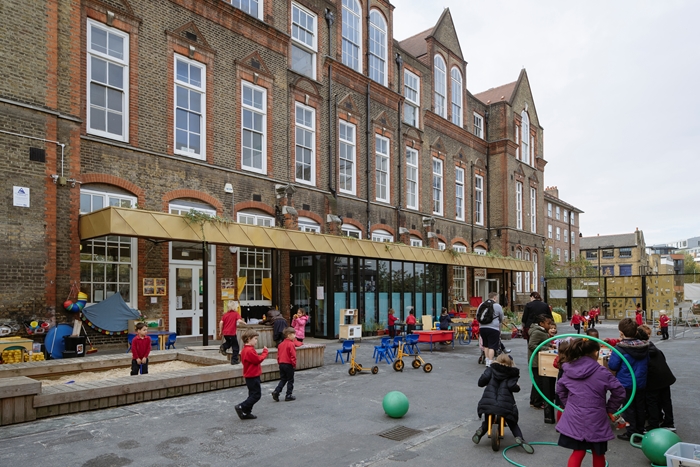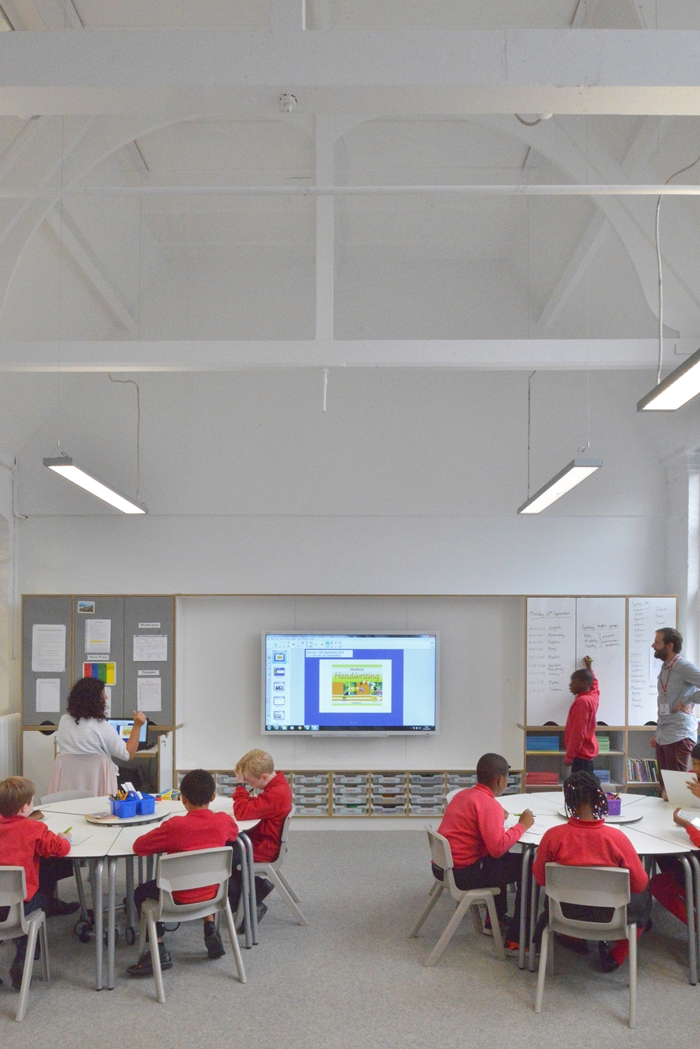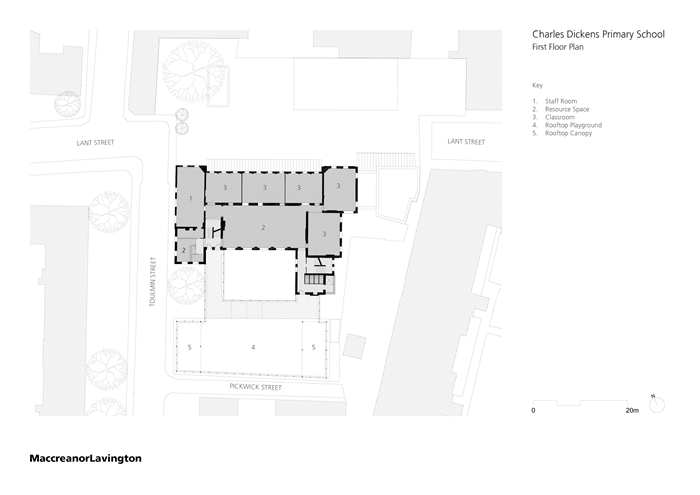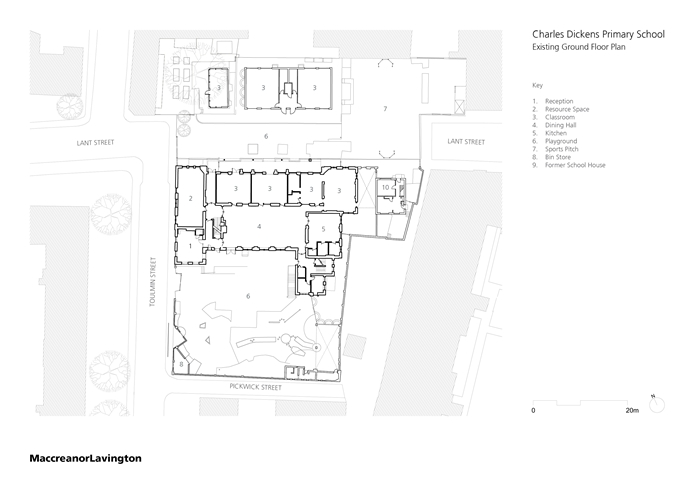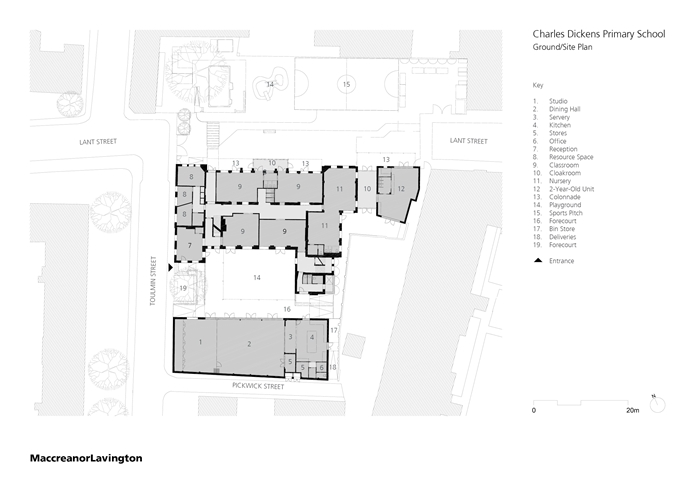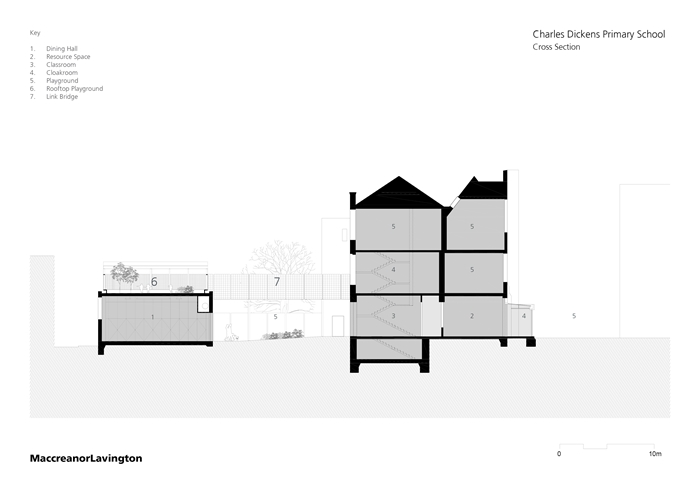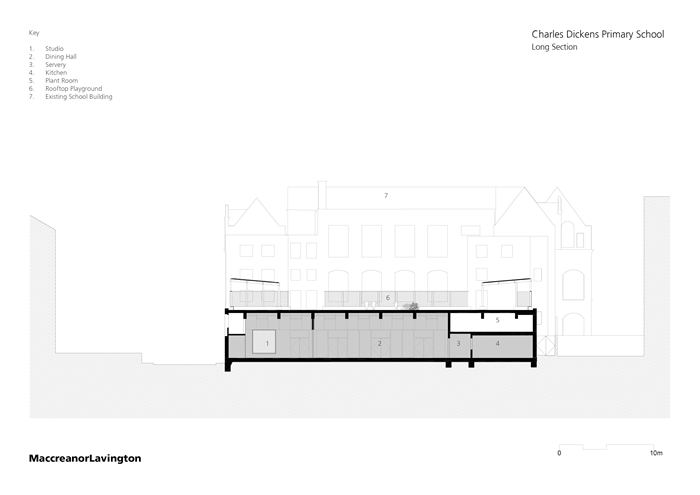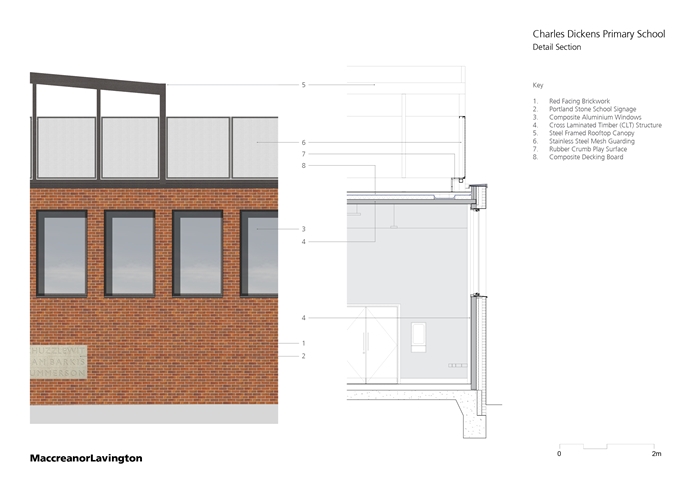Charles Dickens School
by Maccreanor Lavington
Client Southwark Council
Awards RIBA London Award 2018
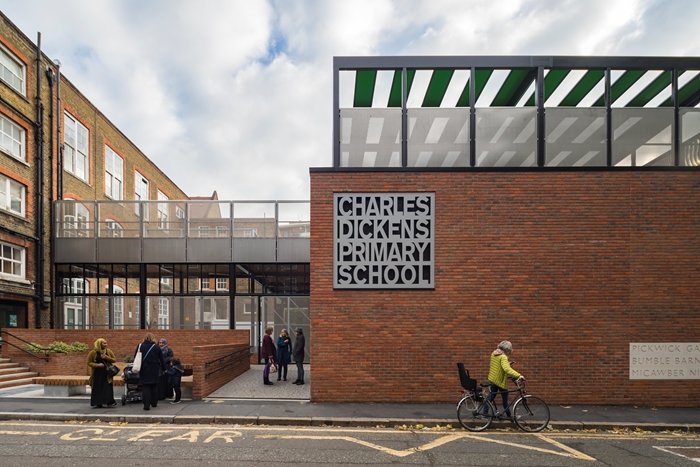
This project is the expansion of Charles Dickens School to deliver 130 additional pupil places whilst increasing outdoor play space and gifting a welcoming forecourt to the public realm. The four main aspects of the project are; a generous new hall against the site boundary, the 'lost' playground elevated to first floor above the new hall, a reconfigured entrance to provide level street access and the refurbishment and rationalisation of the existing school building providing new classrooms, resource spaces and WCs.
The school now has a welcoming and clear entrance with space for parents to sit and talk to one another as they wait to pick up their children
The new hall is a large versatile space that the whole school can fit into. The previous hall was not fit for purpose. The hall is used for assemblies, lunch times with the canteen next door. The hall can be divided into two separate spaces. Heating in the hall space is on the ceiling so no floor space is lost.
Jack and Jill toilets allow for the hall to be rented out for community uses.
The playground above feels safe and fun and contains two sheltered canopies. High mesh fencing surrounds the playground to prevent balls and other toys leaving the space. The mesh changes density to prevent overlooking at certain points.
The construction work was designed about a phased programme utilising school holidays and weekends. Shop fitters were used to fit-out classrooms fast with new joinery storage. Every effort was made to not effect the school routine and to prevent the school wasting money on temporary accommodation for student while construction work took place.
The design team and head teacher had a great working relationship and worked closely with each other to deliver the best improvements for the school. Both enthusiastically showed us about the school.
Internal Area 2,969 m²
Contractor Morgan Sindall
Structural Engineer Waterman Structural Services
Environmental / M&E Engineer Waterman Building Services
Cost Consultant The Keegans Group
Landscape Architect Wynne Williams Associates
Project Management MACE Group
Acoustic Engineer Hann Tucker
Refurbishment Contractor Bewley Contracts
