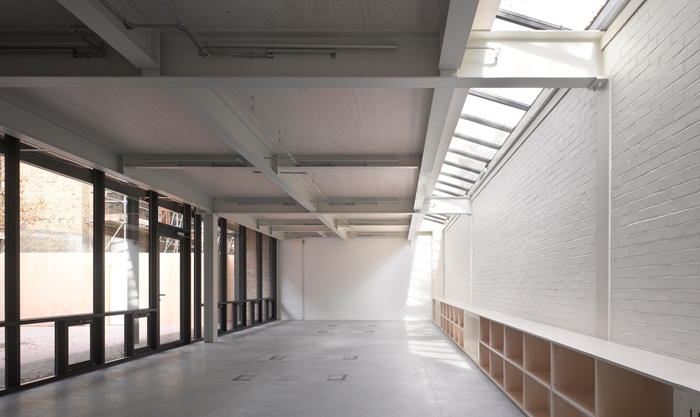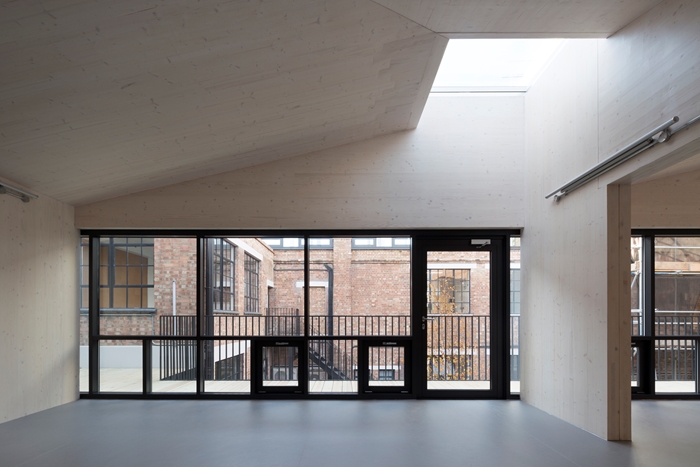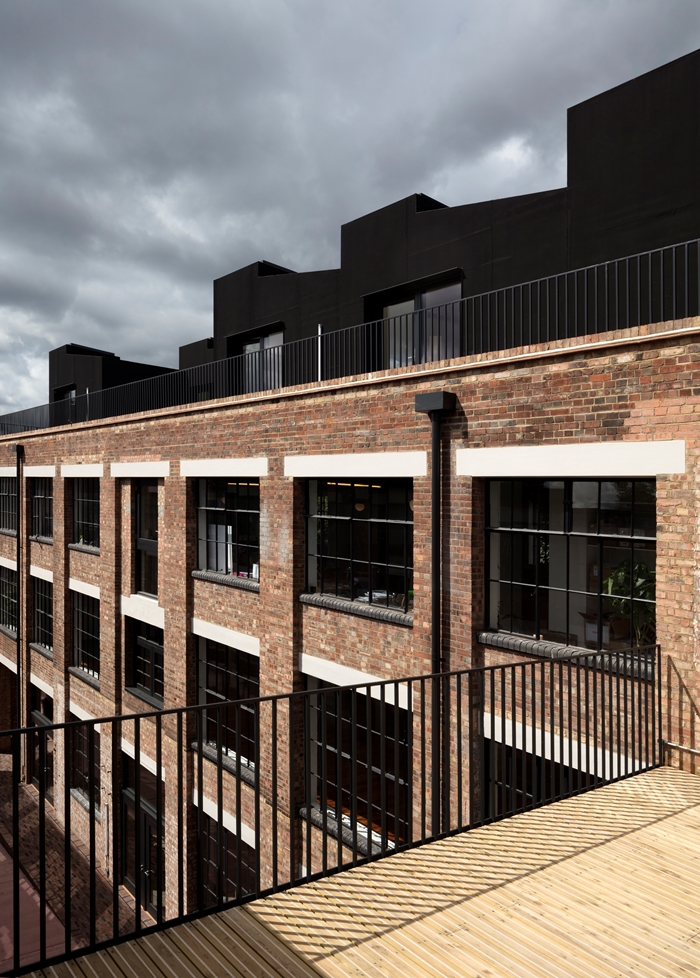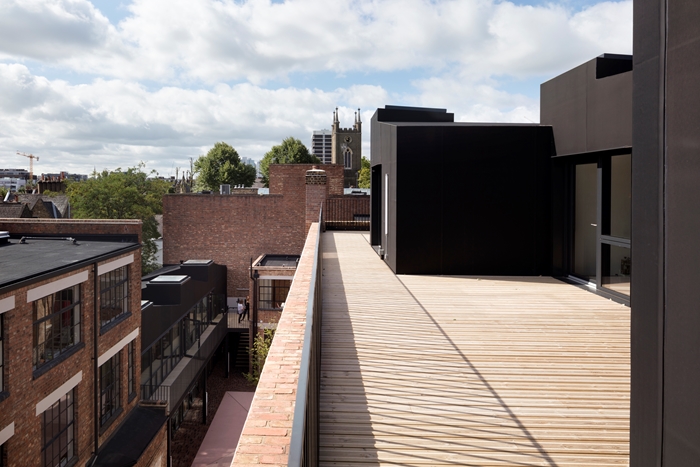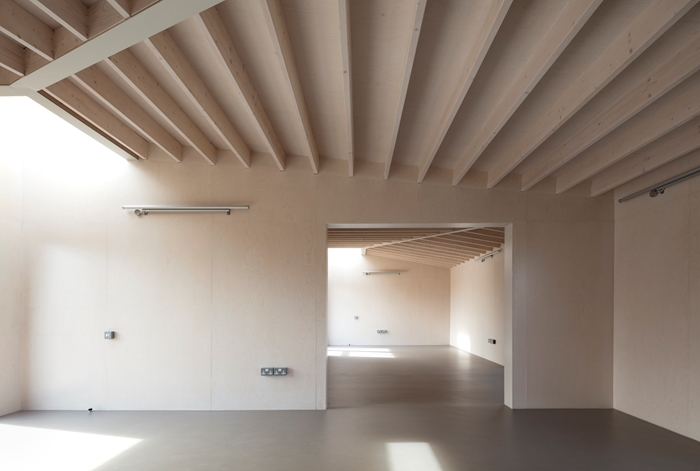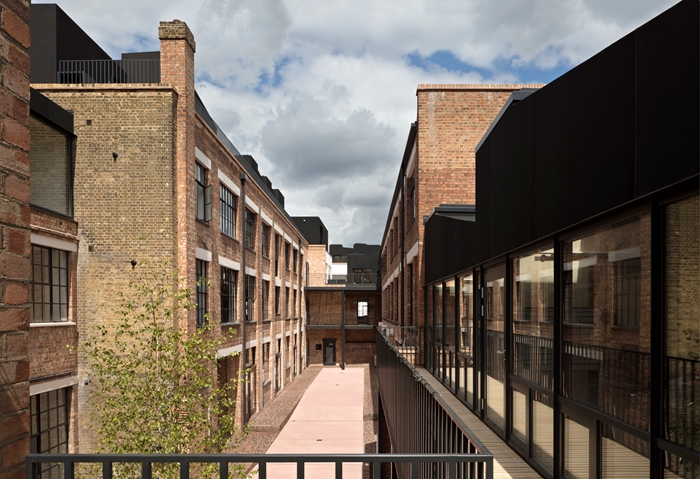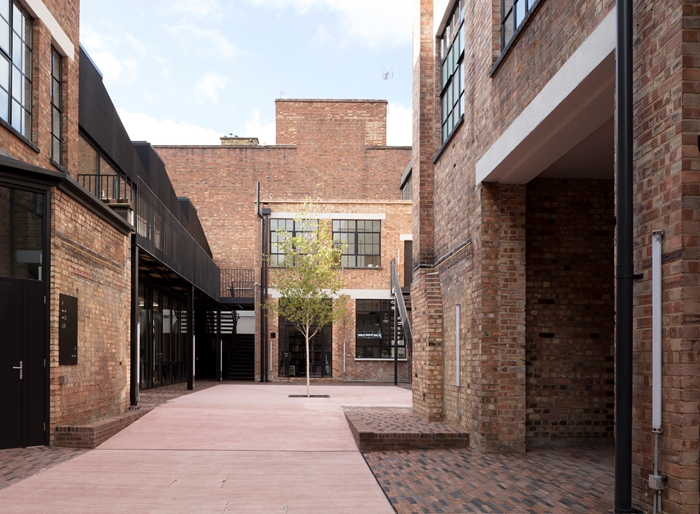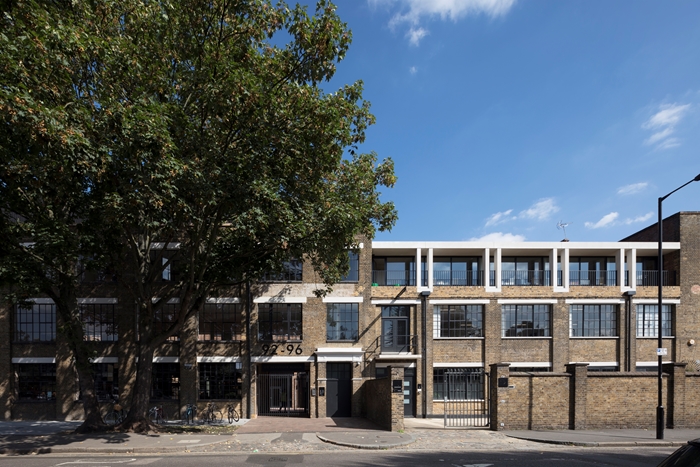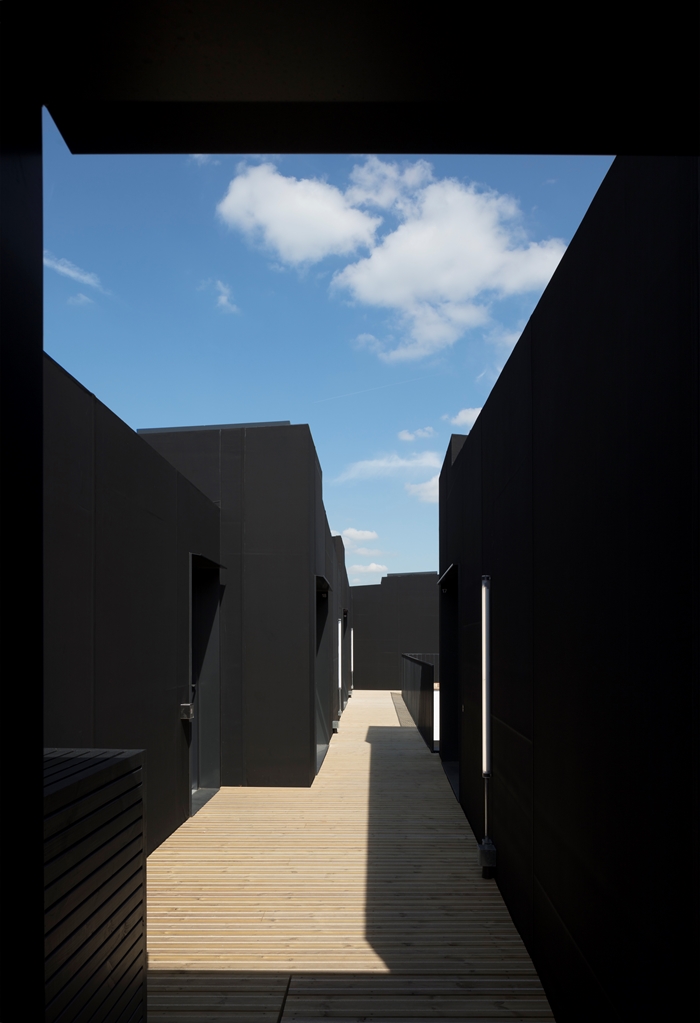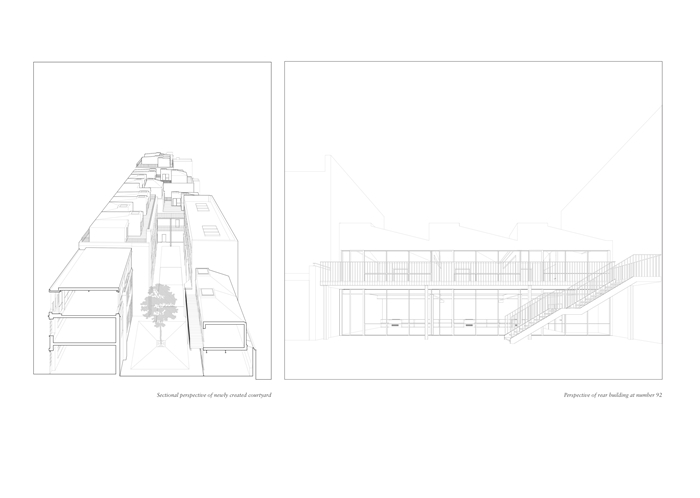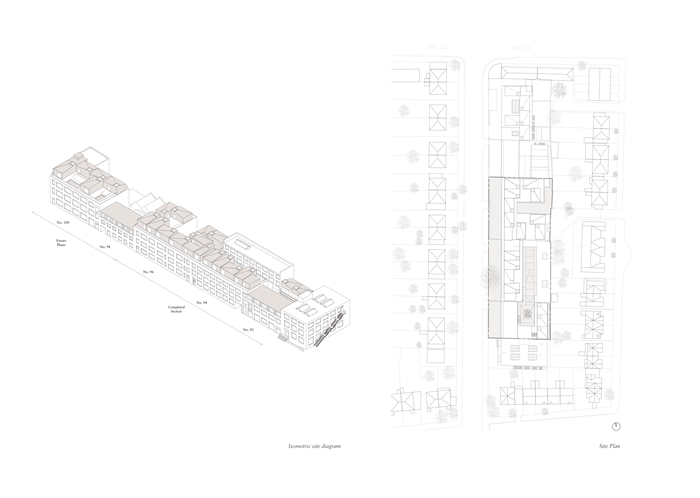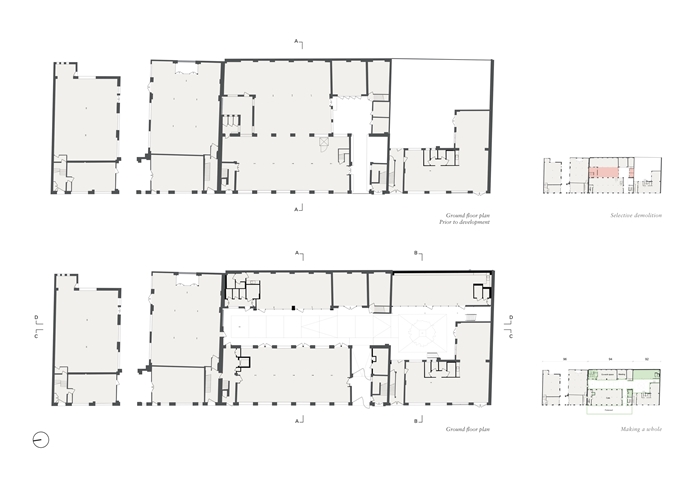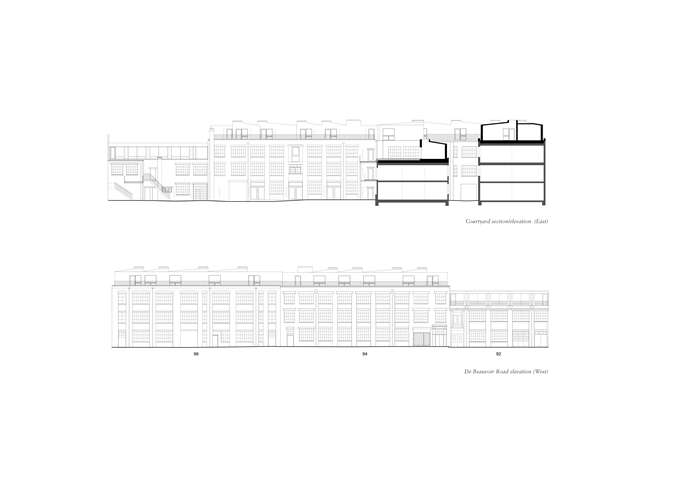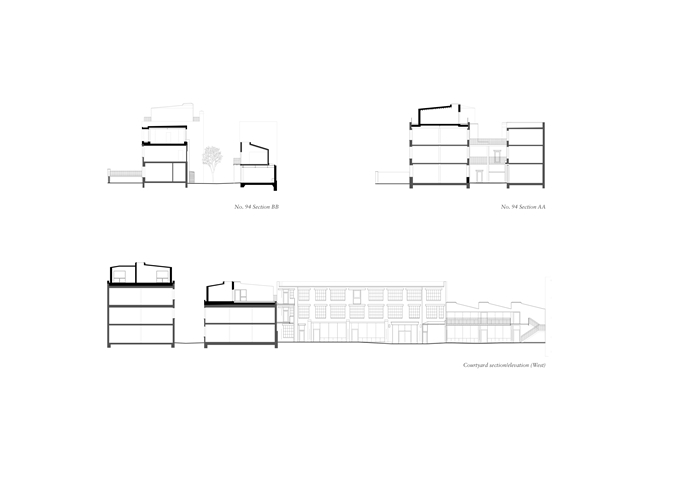De Beauvoir Block
by Henley Halebrown
Client The Benyon Estate
Awards RIBA London Award 2018
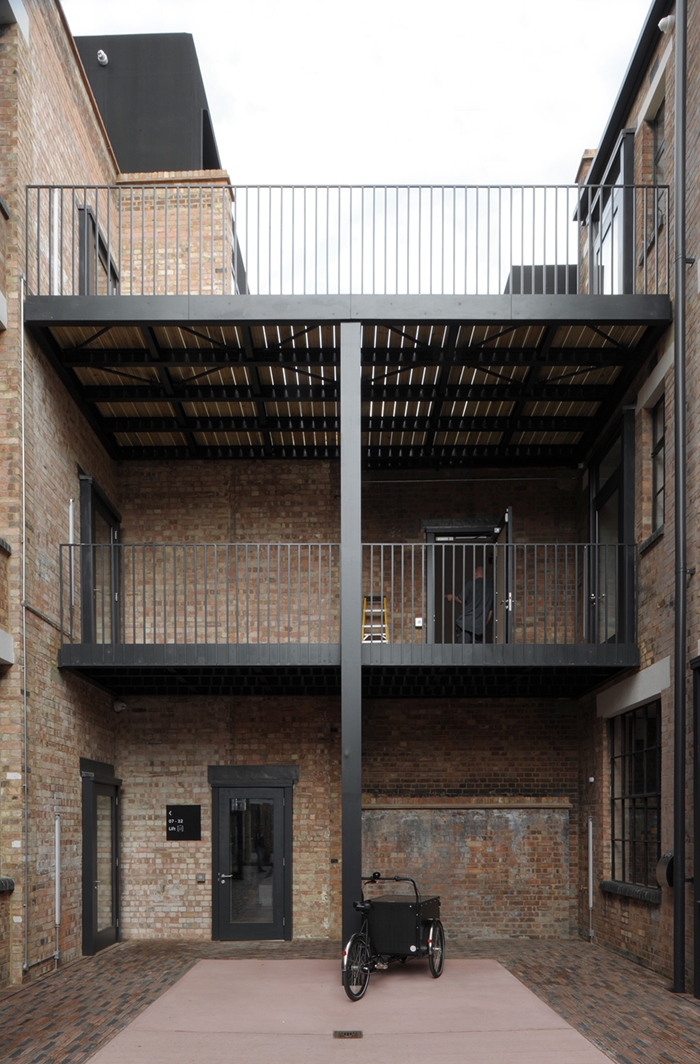
De Beauvoir Block is an exemplar of a collaborative workplace providing an inspiring environment for start-up businesses to begin and grow. Situated within a Conservation Area to the west of De Beauvoir Square and its listed Neo-Jacobean houses, the brief was to adapt a series of Edwardian industrial buildings to create a centre for creative businesses.
Several architectural moves are conducive in creating a working 'community' and exchange. A thoughtful rationalisation of the existing buildings allows successful re-use of the cores and provides new circulation, placed externally to maximise floorspace and encourage tenants to move around outside.
The re-configuration of the central courtyard offers wide decks, which are used as external breakout spaces. At ground and upper levels there are a variety of well-designed workspaces to cater for any sized business. The introduction of a tenant only café/bar at ground level encourages a proper working community amongst the like-minded creative businesses.
The new work units which sit on top of the existing industrial building are timber framed studios wrapped in EPDM rubber. These black rubber blocks are low cost, innovative and their contemporary design sits well within the historic warehouse brick.
This top floor ‘village’ benefits from external circulation and the front doors to the units are a smart and cost-effective approach to building management. Minimising heated circulation spaces and providing work spaces which are highly insulated, benefit from natural ventilation and allow an undisturbed view of neighbouring roofscapes.
Internal area 2,495 m²
Contractor Sullivan Brothers Construction
Structural Engineers MMP Design
Quantity Surveyor / Cost Consultant Castle-Davis
Services Engineer AJ Energy
Planning Consultant CMA Planning
Approved Inspector Salus AI
