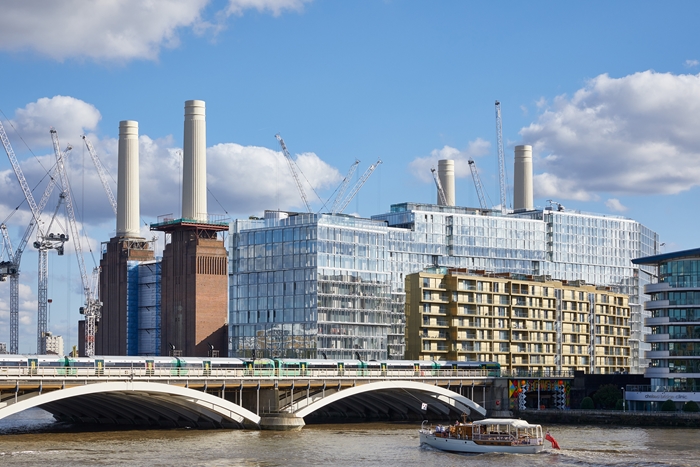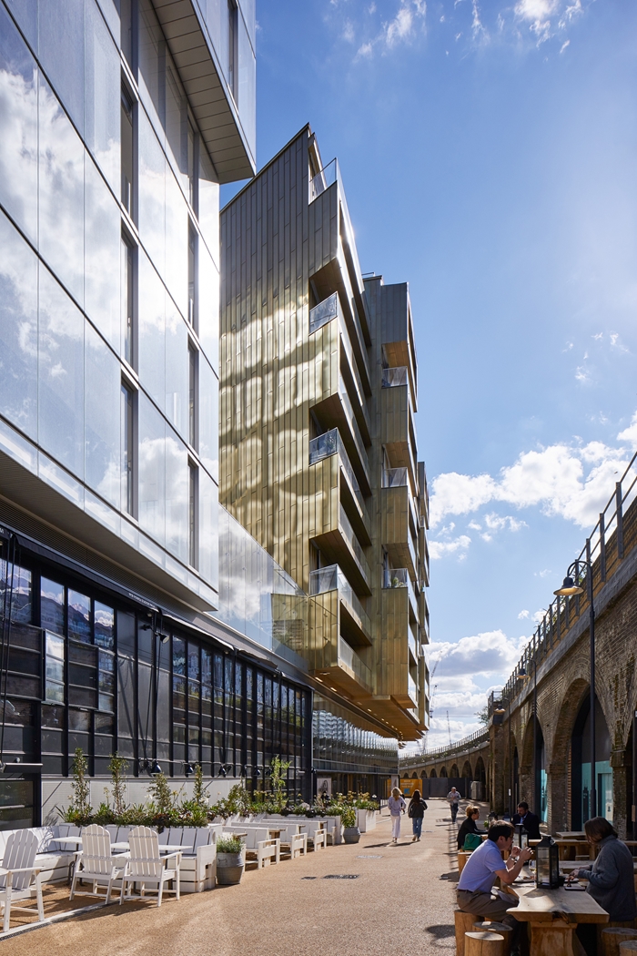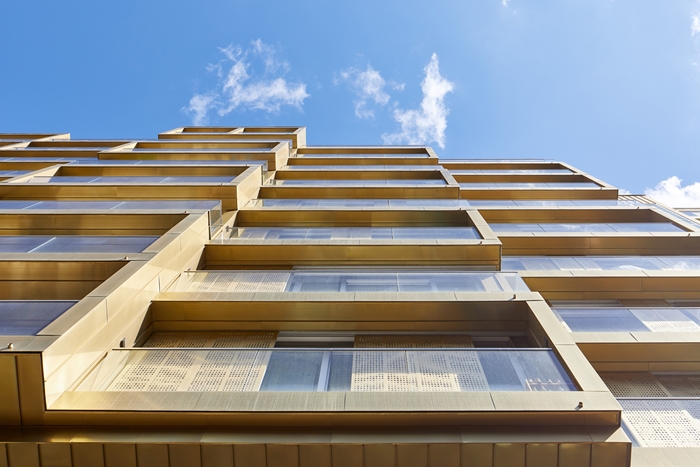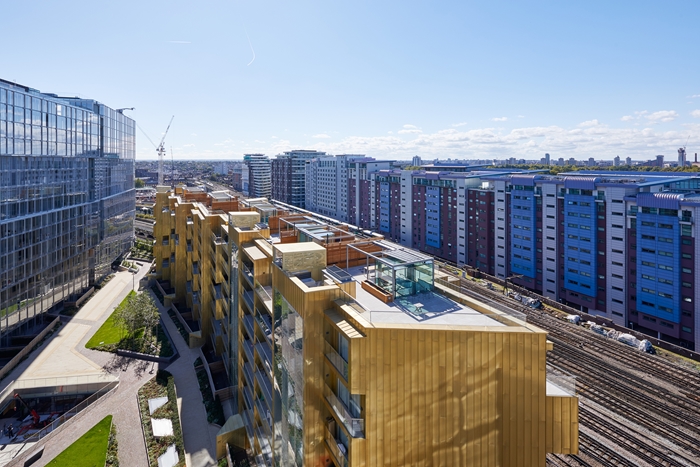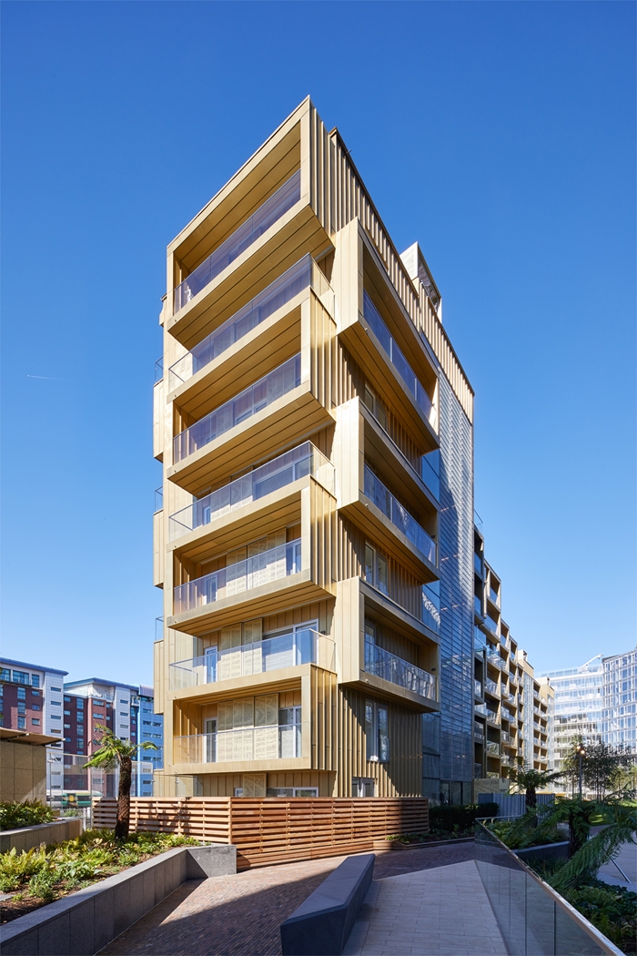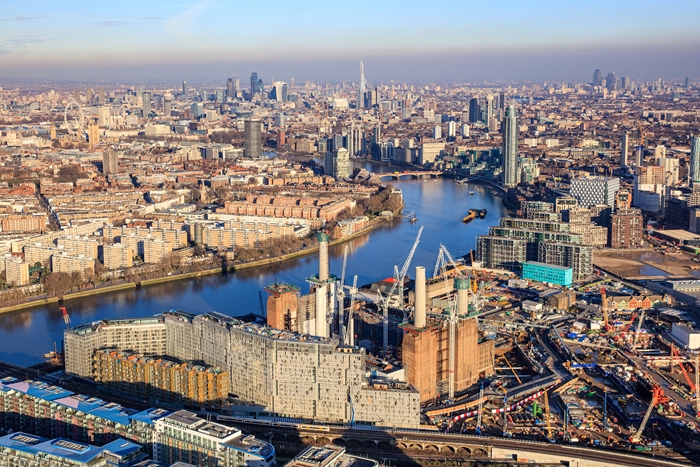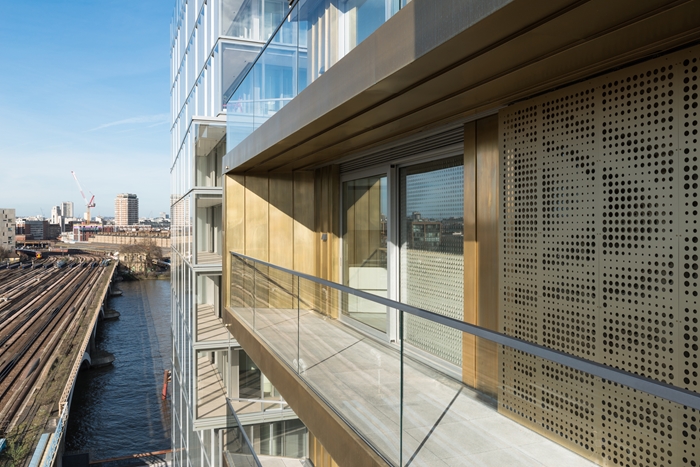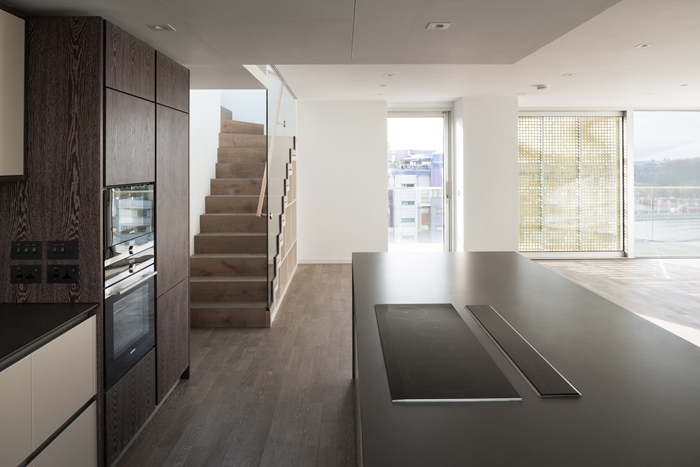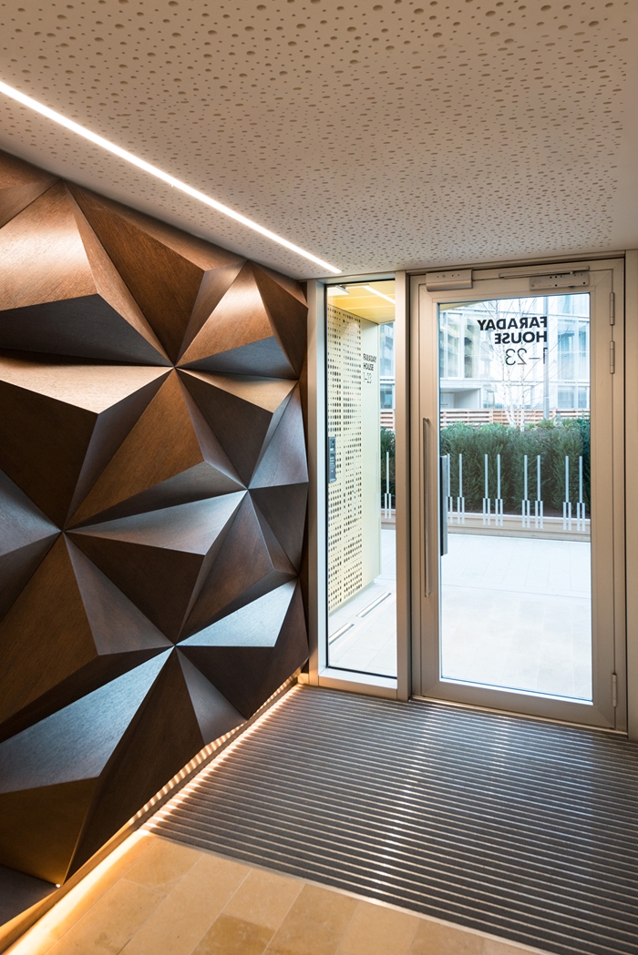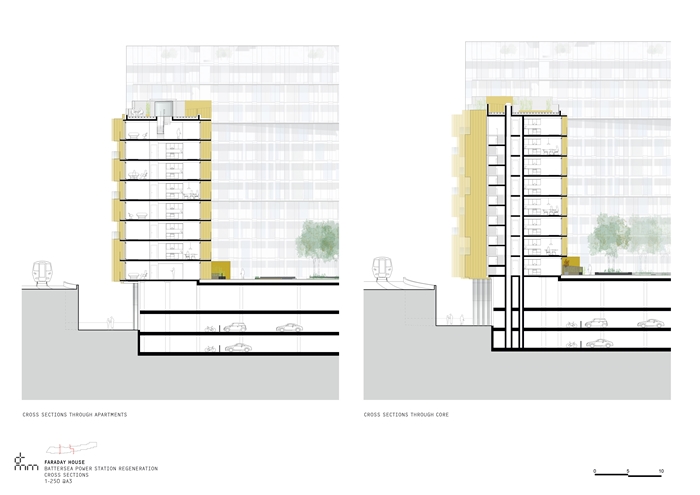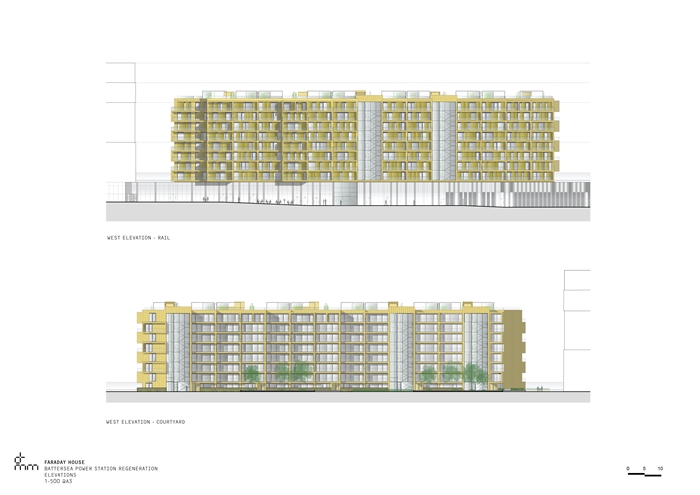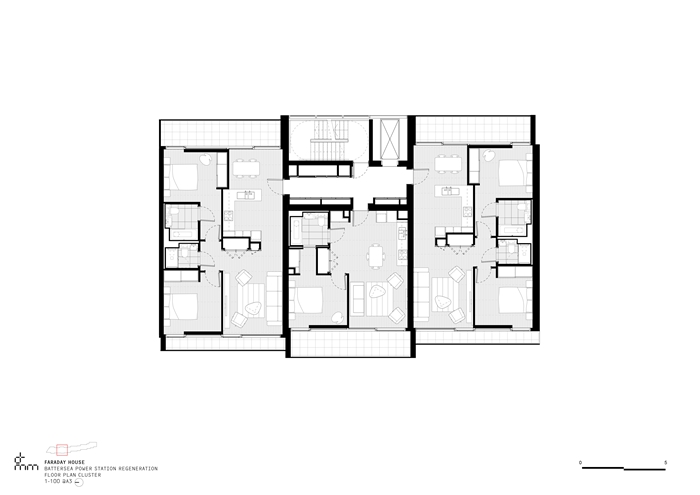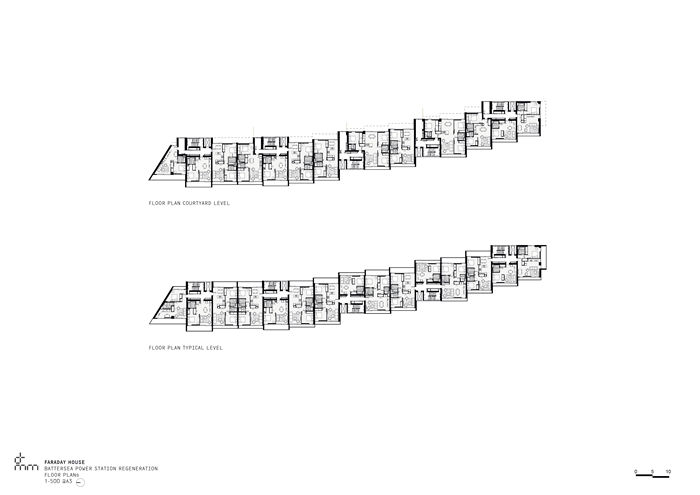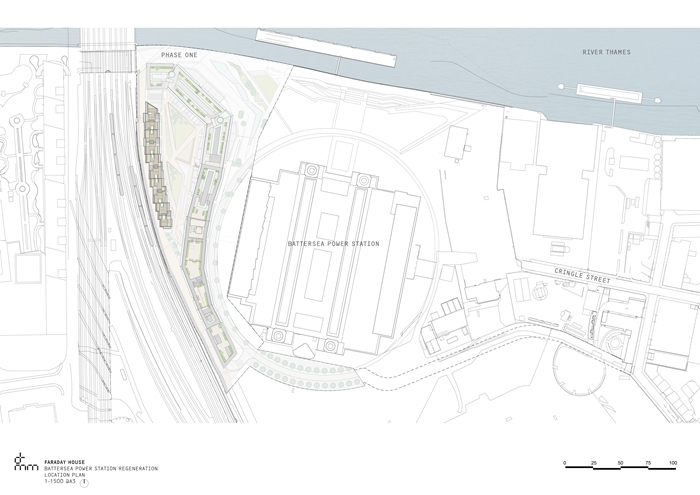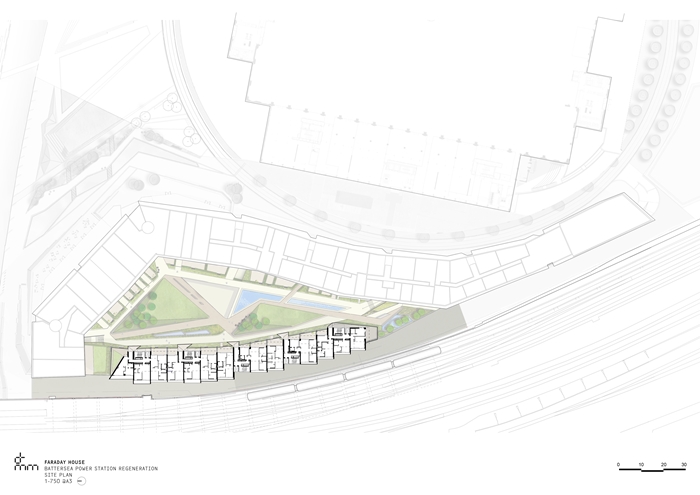Faraday House
by dRMM
Client Battersea Project Phase One Co
Awards RIBA London Award 2018
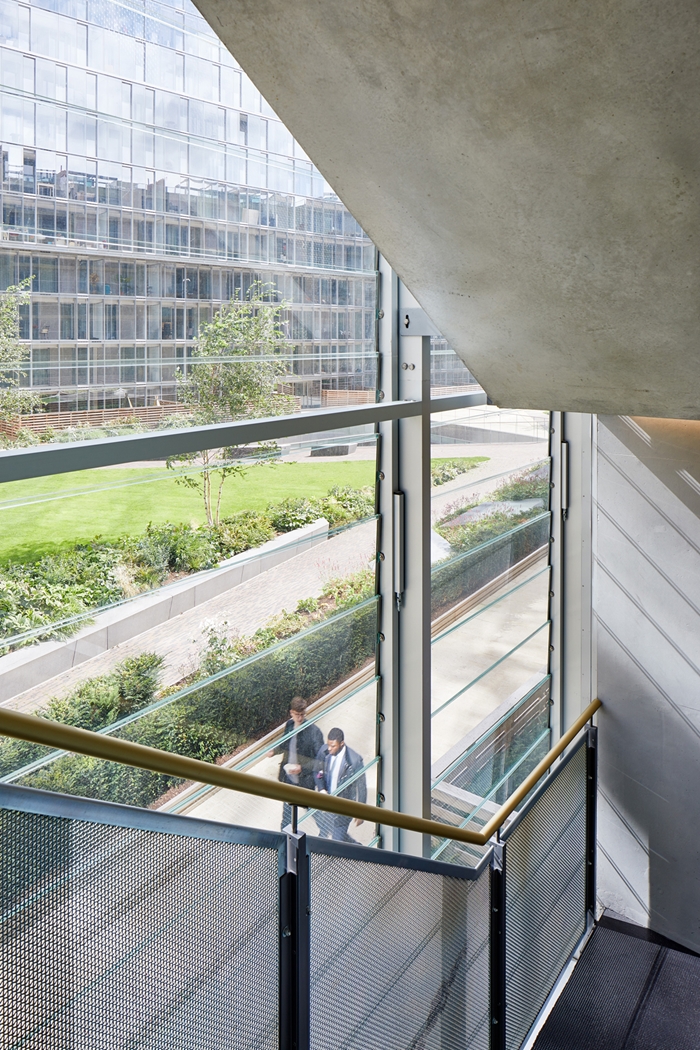
On a difficult site located on the western edge of the Battersea Power Station masterplan this comparatively small development has brought delight in its form, material use and typological arrangement to this linear plot defined on one side by a railway landscape and a captured residential courtyard to the other.
The east west orientation of the housing is successfully clustered into three units per core. Use of the staircases is encouraged by placing the cores on the elevation, the location of these cores switch as the building moves from north to south to respond to views to and from the river. Dual aspect flats enjoy a majority of the floor plate. The ground floor plane to the courtyard is activated by five vibrantly signed entrances bringing activity and use to the space whilst the roof is exploited to its best affect offering fabulous views across London from roof terraces adjoined to the larger units on the top floor.
The building mass is broken by a shifting of the residential units creating a canyon of cantilevered boxes that form a unique and expressive new commercial route below adjacent to the railway arches and visual relief to the internal green space.
The individual units are well planned with larger two bed units enjoying morning and evening light into their living spaces.
The architectural expression externally brings material delight and a crafted feel
to the wider regeneration. The copper cladding, hand finished, reflects warm light into the spaces around it and offers a strong identity to those who are lucky enough to own a home within its analogue form.
An architecture of experience and movement this complex arrangement of homes is typologically sound and successfully finds a balance between circulation experience, unit distribution, perimeter definition and material identity. A delightful housing scheme where the architect has created wonderful homes on a less than optimal site.
Internal area 7,350 m²
Contractor Carillion PLC
Structural Engineers BuroHappold
Landscape Architects LDA Design & Exterior Architecture
Quantity Surveyor / Cost Consultant Gardiner & Theobald
Environmental / M&E Engineers Hoare Lea
Project Management Turner & Townsend
Acoustic Engineers URS Corporation Ltd
Town Planning Consultant DP9
Fire Consultant Buro Happold
Facade Consultant Buro Happold
