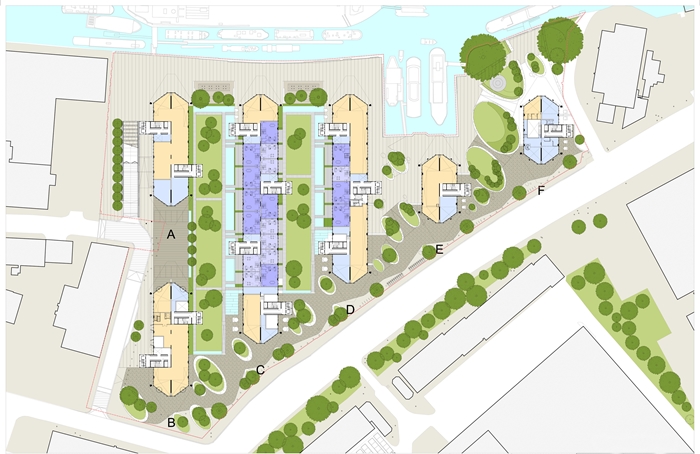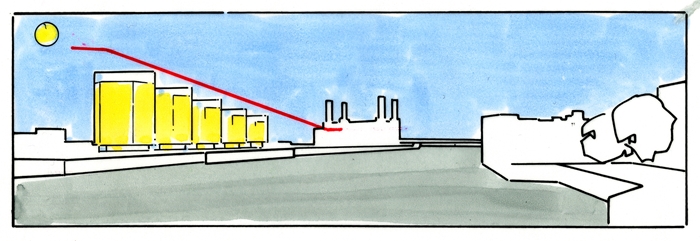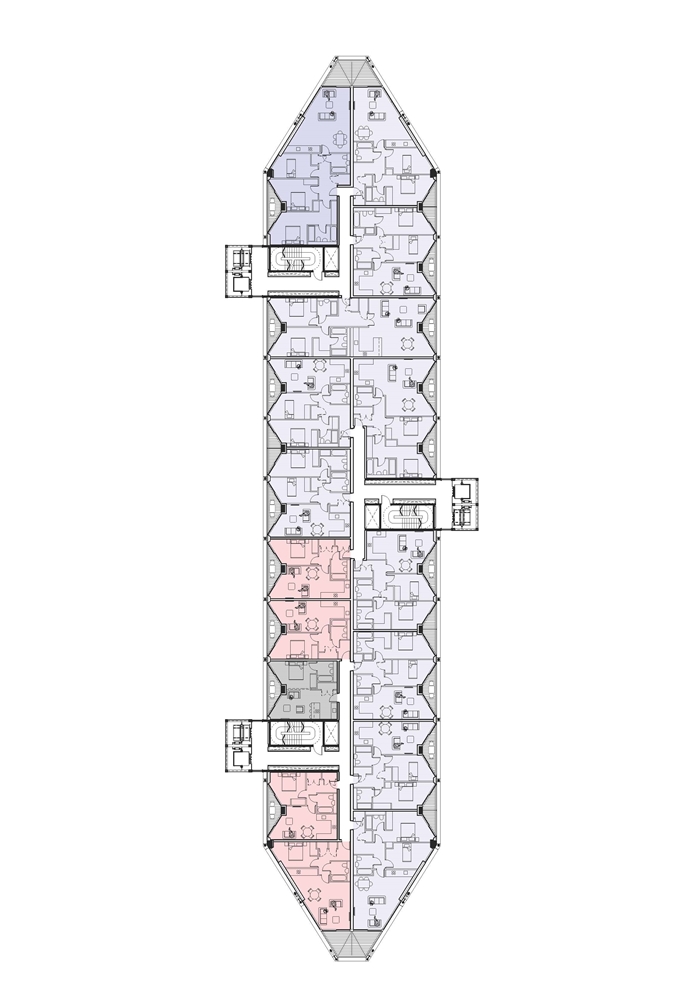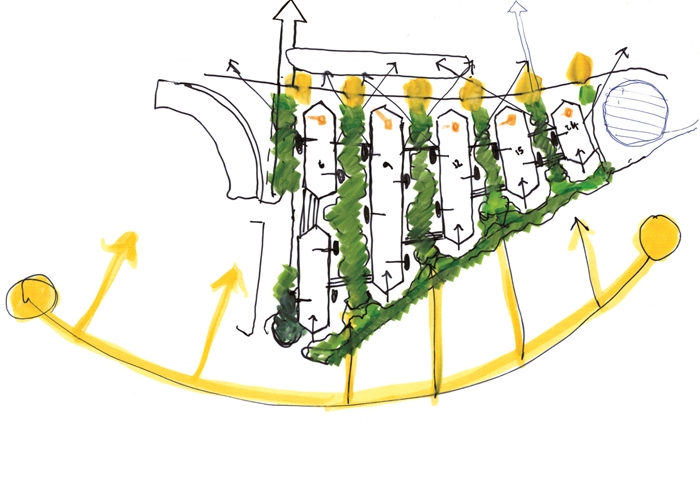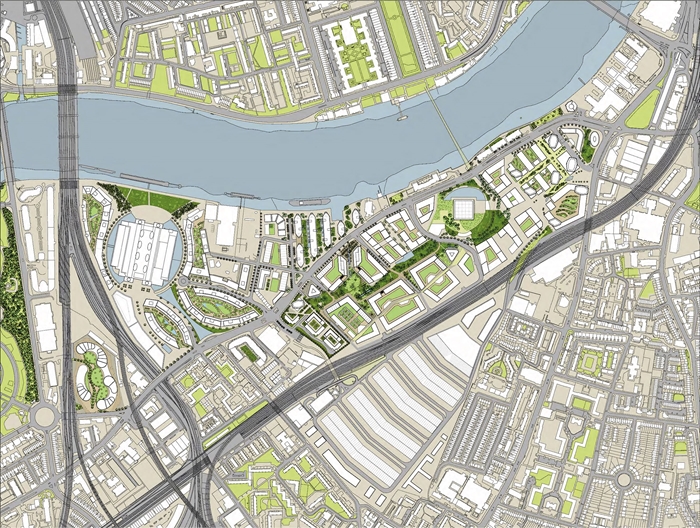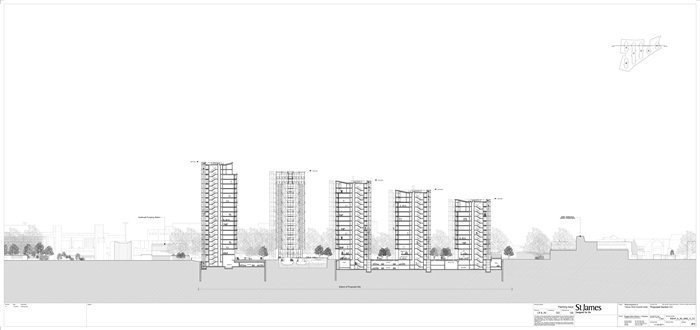Riverlight
by Rogers Stirk Harbour + Partners and EPR Architects
Client St James Group Limited
Awards RIBA London Award 2018 and RIBA National Award 2018
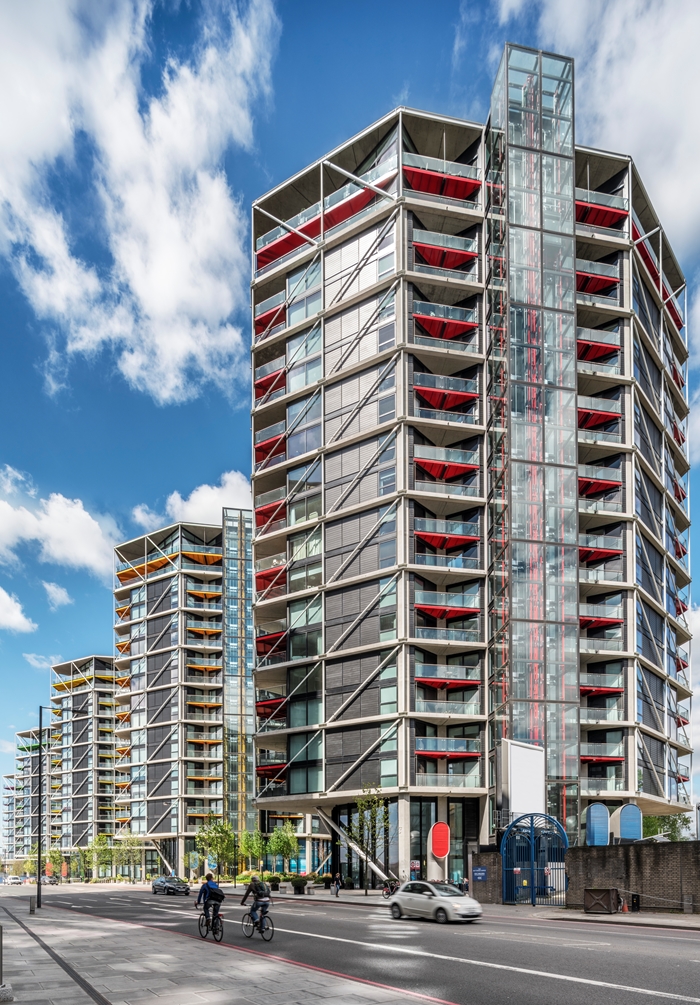
Aptly named this series of dense housing fingers responds to its impressive site by cleverly manipulating its mass and circulation to offer daylight and views of the river to all of its residents. The bold diagram and structural system also offers generous public realm to all those that ambulate along the Thames.
Six narrow blocks orientated north south provide east or west facing units that line linear gardens or commercial squares; landscapes that provide the public and residents views to the river. The spaces created are punctuated with organic islands of greenery and threaded with water features that bring life and a soothing acoustic.
The north south orientation of these gardens creates permeability to the river edge for residents and allows for sun penetration to the southern bank of the river, cantilevers here add further generosity to this edge, and its opposite street edge, encouraging activity throughout the day as people enjoy the retail, commercial and food/beverage offerings at ground level. The fingers reduce in height to the west as a contextual nod to the Battersea Power Station further along the river.
Larger maisonettes enjoy the ground plane with their own external private gardens, for those who live above the vertical circulation is brought outside of the building skin offering dynamic expansive views of the landscapes, the city and the river below. A singular move that is extremely successful in creating a sense of place and adding identity to the individuals who live here.
The modular nature of the housing within a tight and aesthetically articulated construction allows for variety across the floor plate by introducing a wide solid external panel against which internal partitions can be planted. The canted balconies between offer external amenity space that is both efficient but also ‘enclosed’ not being exposed on the perceived ‘outside’ of the building. Places where residents can enjoy fresh air and views but also offer an engaging, dilution of the threshold from the inside.
Expressed structural members bring dexterity and lightness to the long facades and allow a reading of the buildings forces from ground props to the switched structure of the gull wing roofs. Colour brings further vibrancy to elevations of double storey expressive concrete, diagonal steels and lightweight balconies.
As a way to mass housing on a riverside site to the south this series of buildings is exceptional for both residents and the public. In its parti it offers bright sunlit space for all, both externally and internally and in it’s effortless construction it offers beautiful reflection, a lightness of touch and vibrant colour to this important transition site on the edge of the Battersea Power Station regeneration.
Internal Area 69,030 m²
Contractor St James Group
Structural Engineers Ramboll
Environmental / M&E Engineers Hoare Lea
Landscape Architects Gillespies LLP
Interior Design Johnson Naylor LLP
Planning Consultancy TP Bennett
Townscape Consultant Montagu Evans
Services Engineer Hoare Lea
Sustainability Consultants Richard Hodkinson Consultancy
