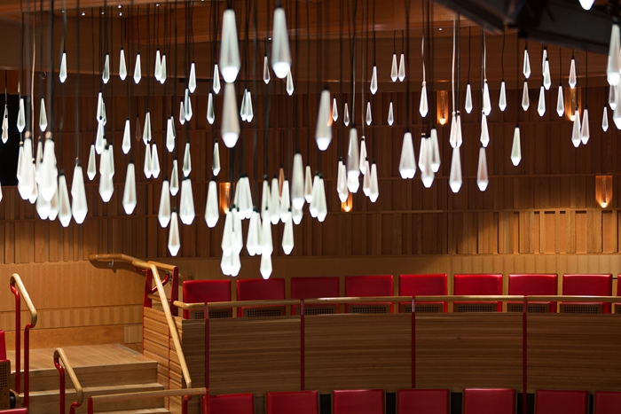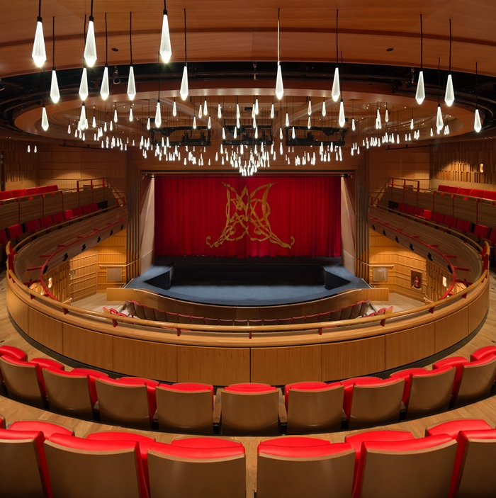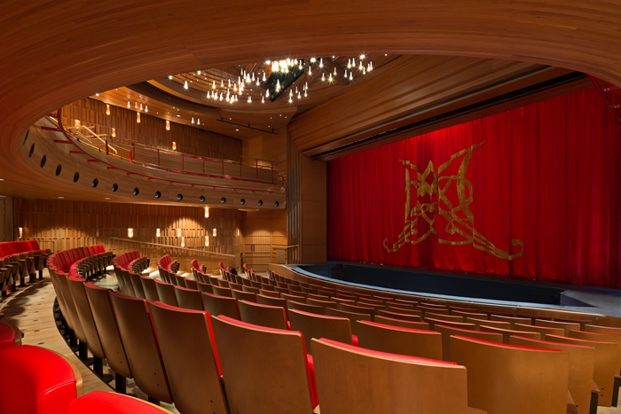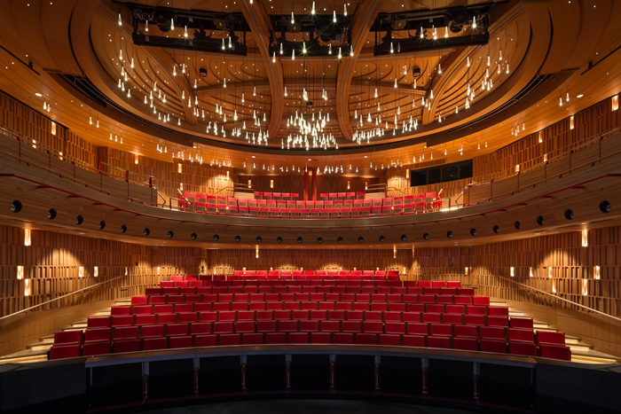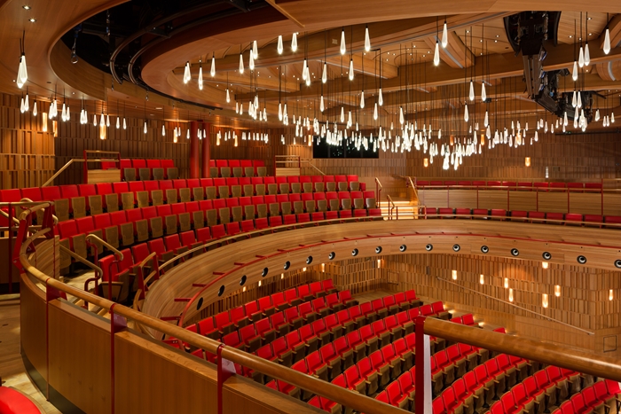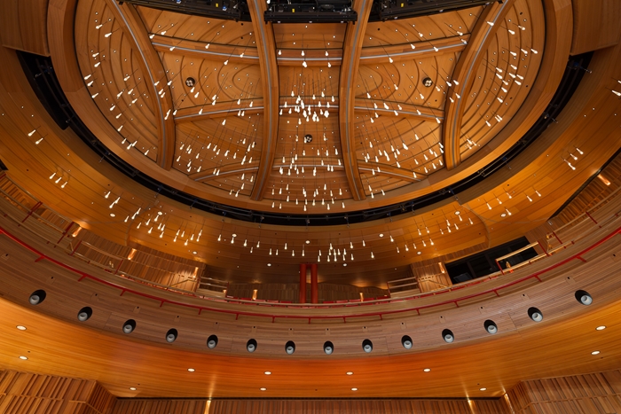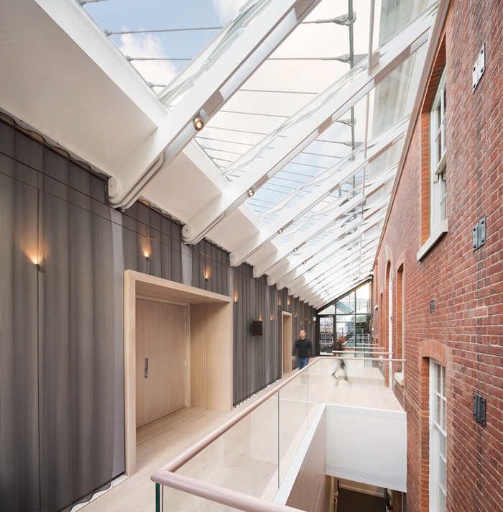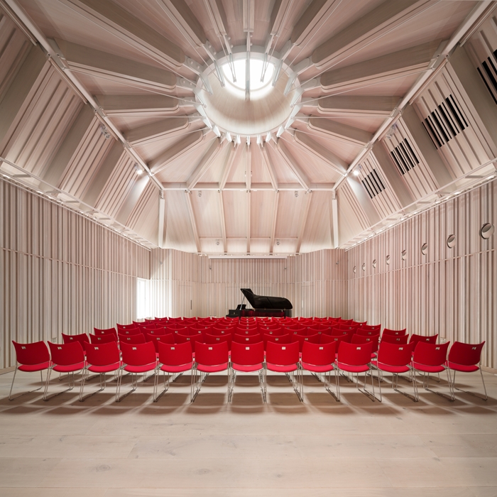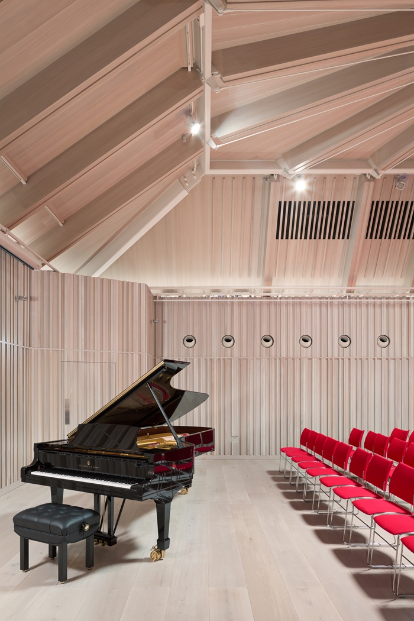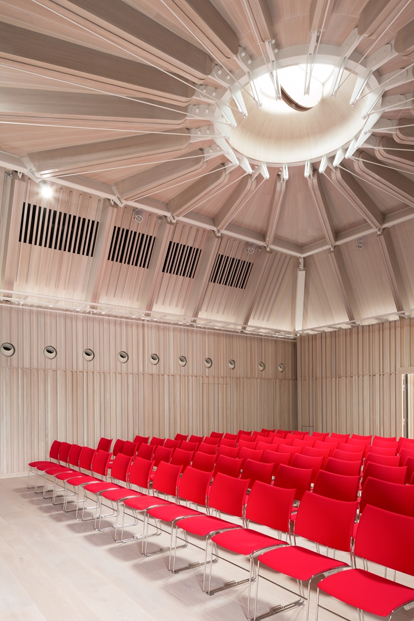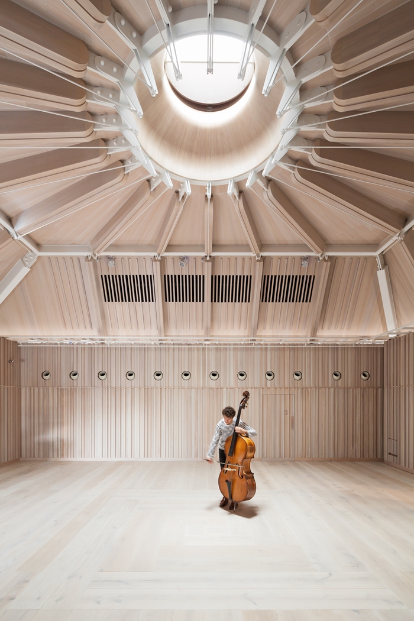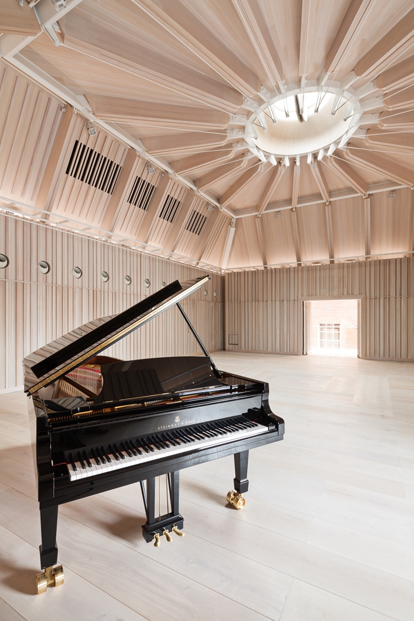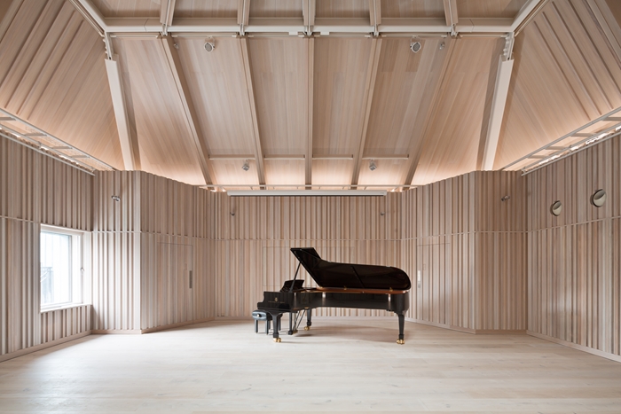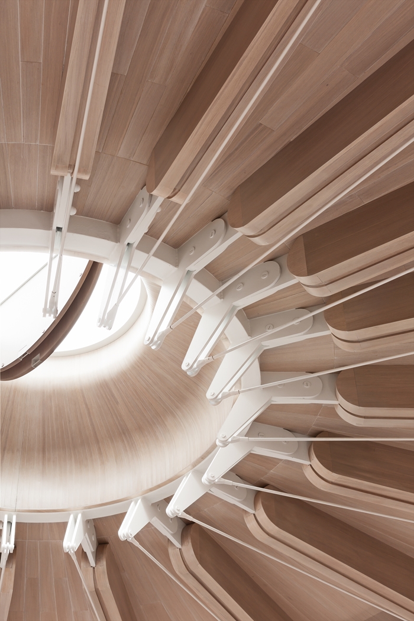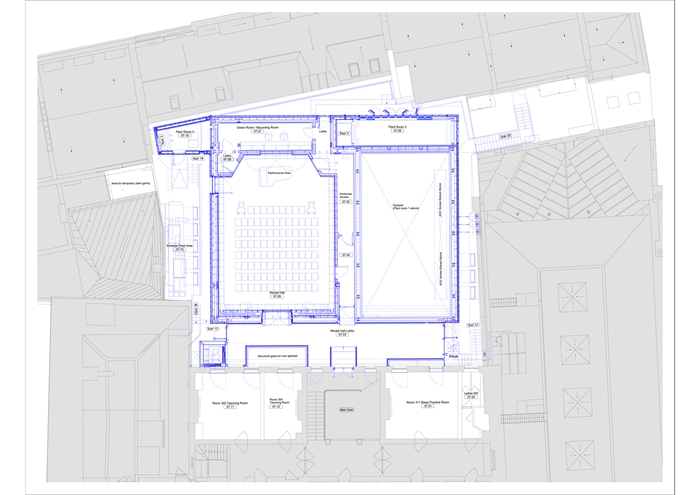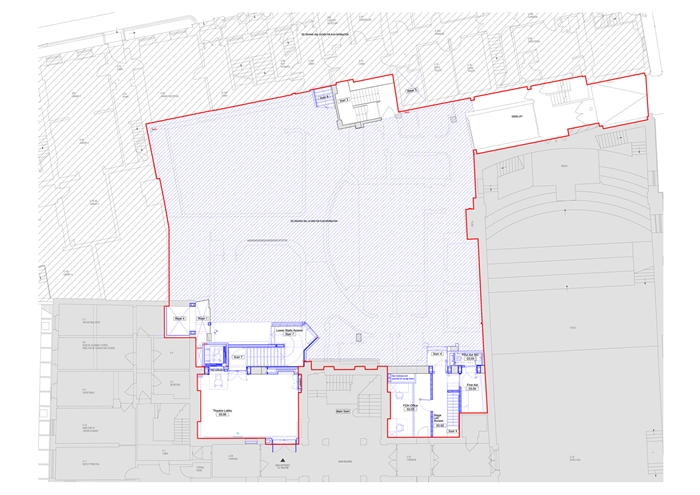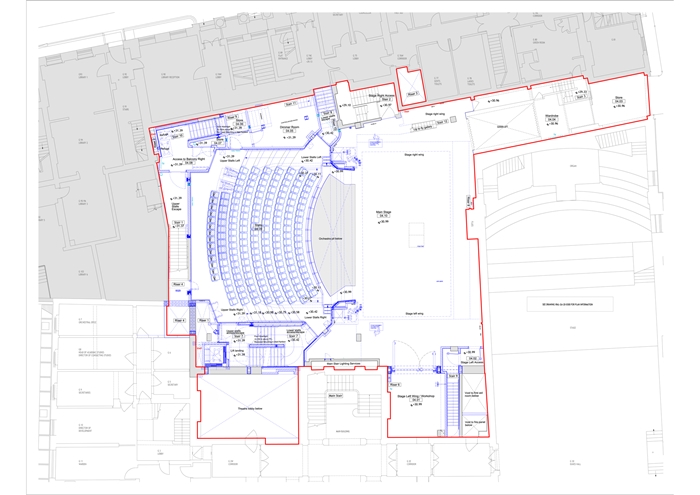Royal Academy of Music - The Susie Sainsbury Theatre and The Angela Burgess Recital Hall
by Ian Ritchie Architects
Client The Royal Academy of Music
Awards RIBA London Award 2018 and RIBA London Building of the Year 2018 - Sponsored by Artifice Press and RIBA National Award 2018
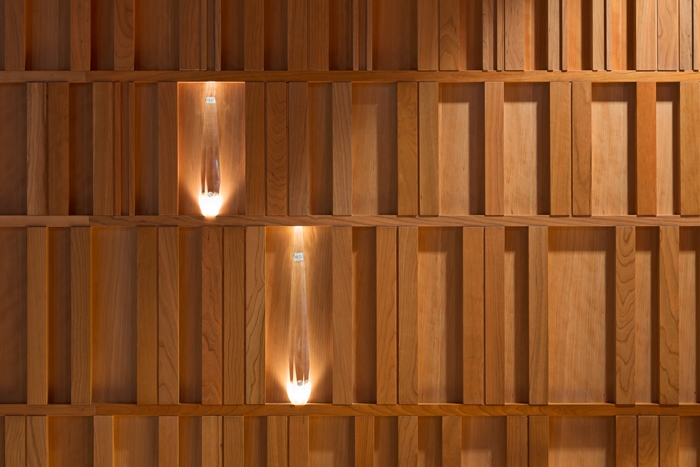
This extraordinary intervention fulfils the client's pipe dream for ideal accommodation, within the confines of occupied grade I and II listed buildings. It replaces a 1970s auditorium in the very heart of the Royal Academy of Music, while also adding a new auditorium with a completely different ambience, at roof top level, This project was technically complex: structurally, acoustically and in construction planning. Its resolution has a contemporary feel, that sits very comfortably within its historic setting, much of which is freshly revealed. As a result the Academy has acquired world class performance spaces for both its students' and the public's enjoyment.
The Susie Sainsbury Theatre is a new performance space for Britain's oldest conservatoire. The new theatre, designed for both opera and musical theatre, provides over 300 seats, through the addition of a balcony. This is 40% more than in the auditorium's previous incarnation, and, along with the addition of a large orchestra pit, stage wing and full fly tower miraculously transforms the level of performance and teaching the Academy can provide. The theatre has a warm sensual quality, its faces lined in meticulously detailed faceted cherry wood, into which Liverpool red seats are embedded. The architect explored how wood is transformed and tuned, as well as the role of varnish and pigments in Stradivarius' instruments. The timber lining has been manipulated to provide good sound reflection and diffusion, as well as warmth and light. The client is delighted that the acoustic effect meets the design aspirations and the expert first audience confirmed that it enhances and refines the sound qualities as beautifully as intended. The auditorium lighting, a metaphor for an exploded chandelier and a galaxy, is integral to and complements the dramatic theatricality of the space.
The new 100 seater Angela Burgess Recital Hall, sited at rooftop level, exploits the last major area into which the Academy could expand. The setting, amongst the rooftops of listed buildings, was very sensitive. Clad in Nordic blue pre-patinated copper especially developed for the project, the recital hall visually merges with the new fly tower to create a unified form that fits well into its surroundings and is imperceptible at street level.
Lined in pale, exquisitely detailed lime washed oak, the recital hall is tranquil, calming and visually cool. An oculus provides a central focus and its expressed construction is intended as a reference to the tension and tuning mechanism of string instruments.
Full disabled access has been provided throughout the building and the alterations complement the historic building, with naturally lit stairs and the previously concealed Grade II listed rear facade revealed. Bricked-up windows have been reinstated allowing natural light to permeate into parts of the building that had been rendered windowless. The building is very well sealed and insulated; and has a highly efficient BMS, with combined heat recovery and air source heat pumps.
This is a very accomplished piece of architecture, which resolves exceptionally complex technical challenges, with elegance, wit and aplomb.
Internal Area 3,159 m²
Contractor Geoffrey Osborne Ltd
Structural Engineers WSP
Environmental / M&E Engineers Atelier Ten
Acoustic Engineers Arup
Quantity Surveyor / Cost Consultant Equals
Lighting Design Ulrike Brandi Licht
Project Management RISE Management Consulting
Access Consultant Centre for Accessible Environments
Fire Engineering WSP Fire
Theatre Consultant Fisher Dachs Associates
Approved Inspector AIS
CDM Advisor Integrated Designs And Solutions Ltd
