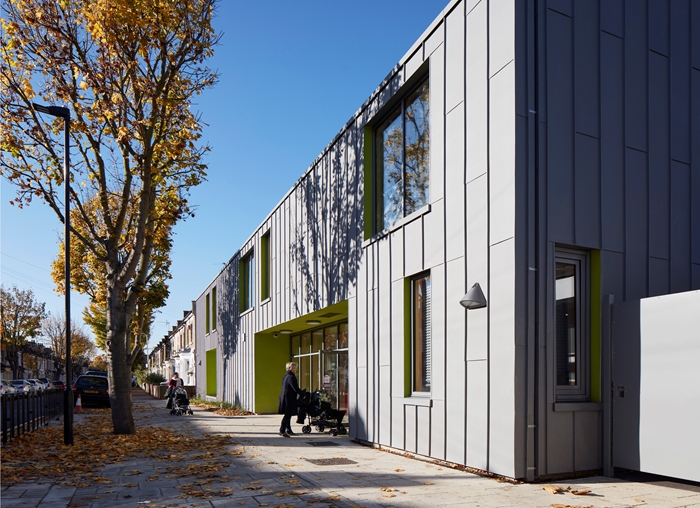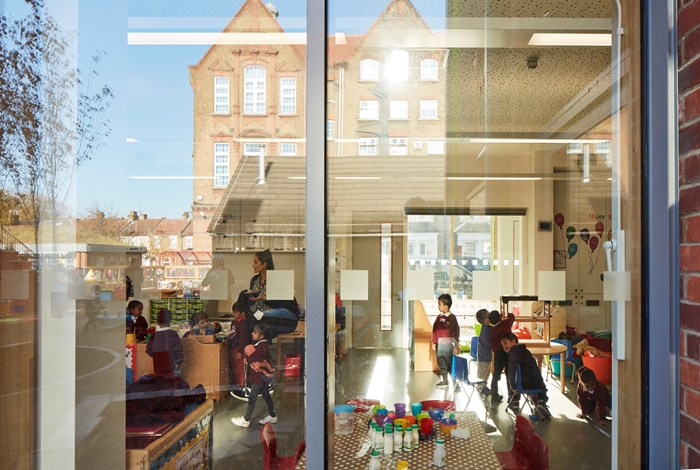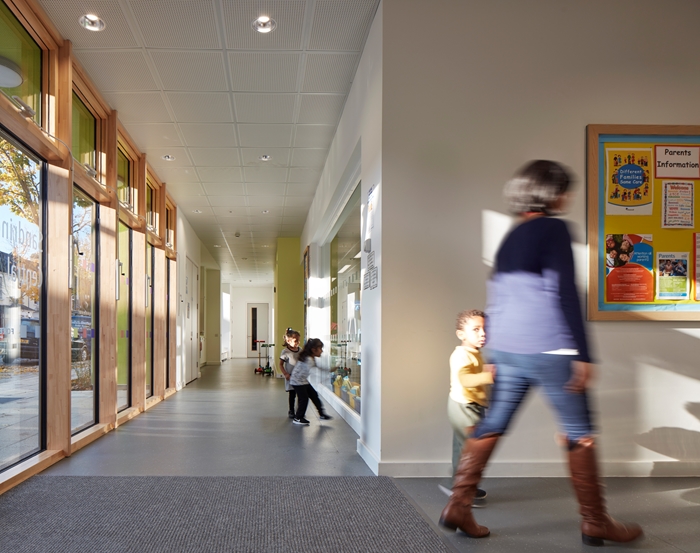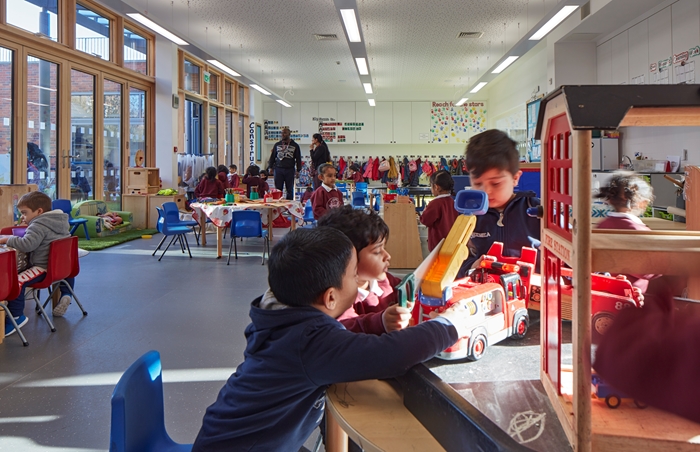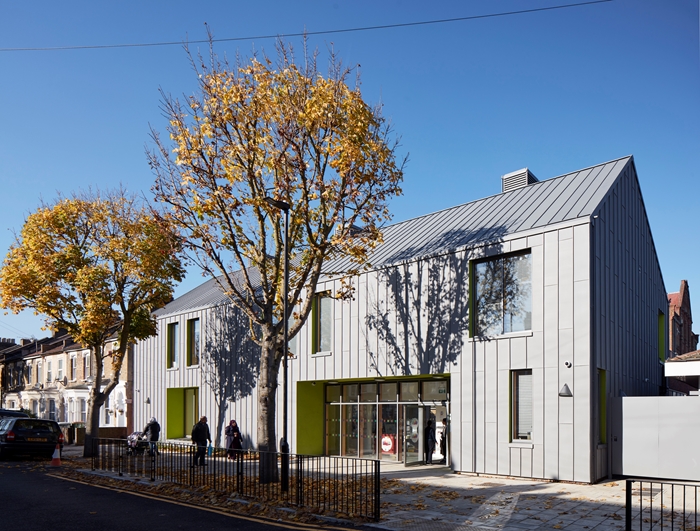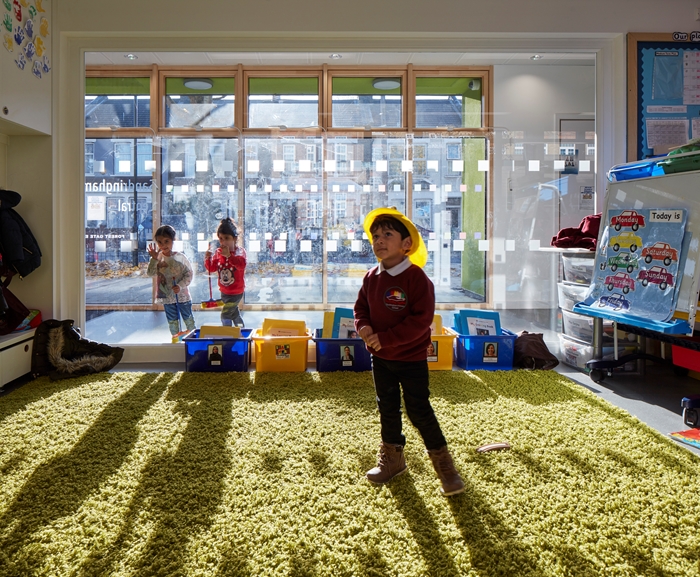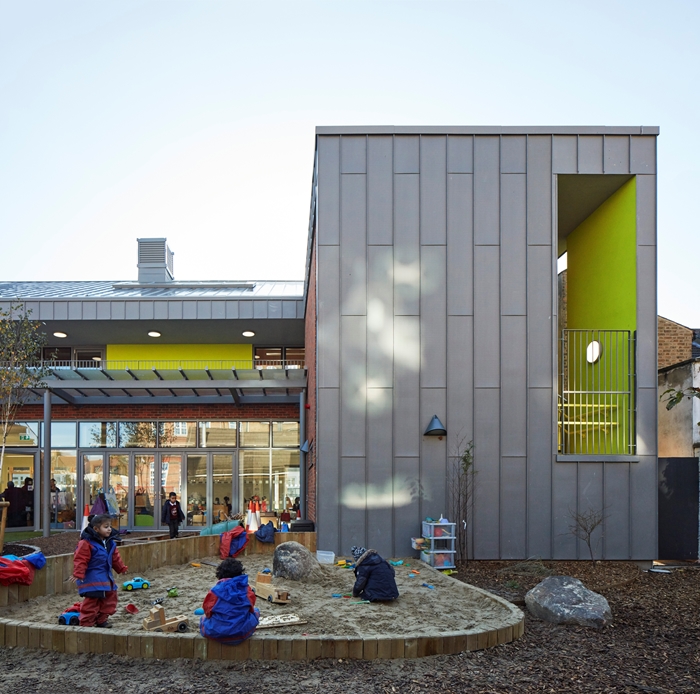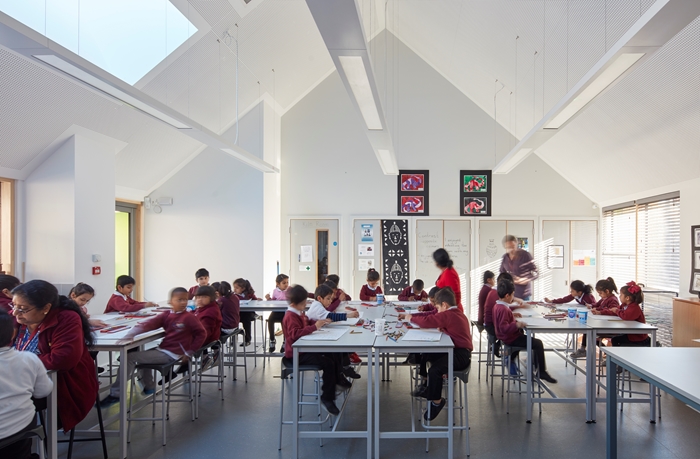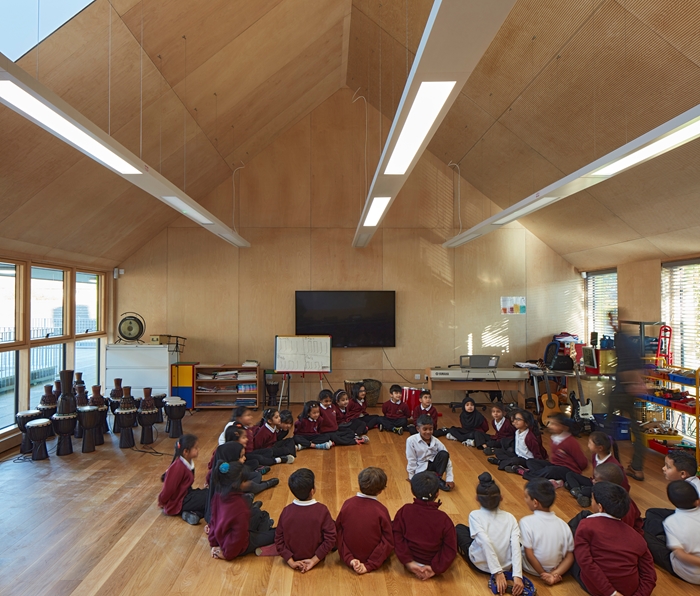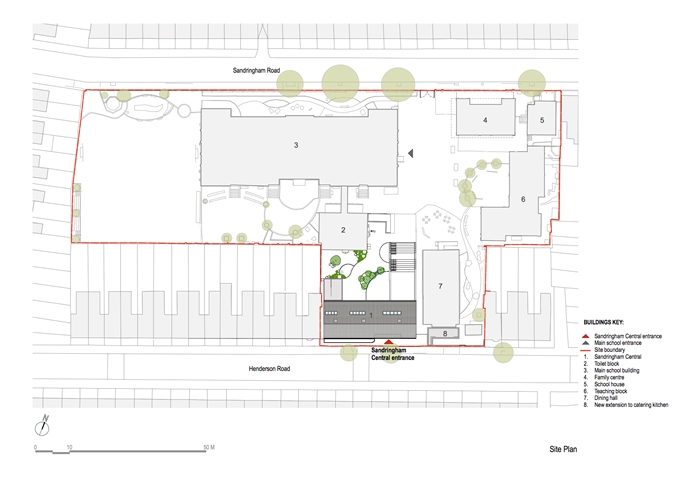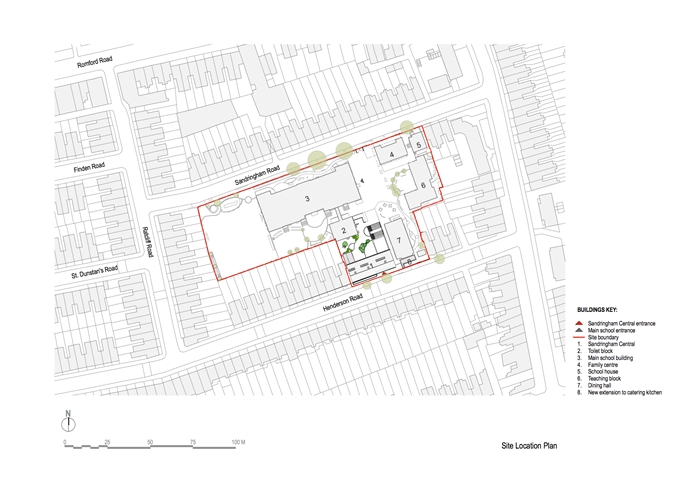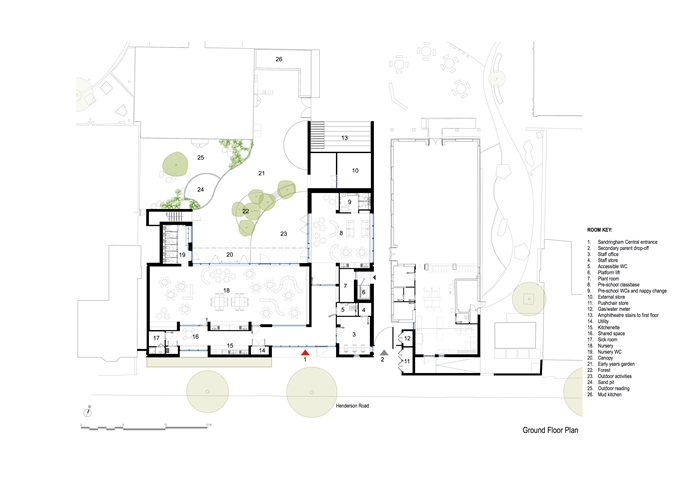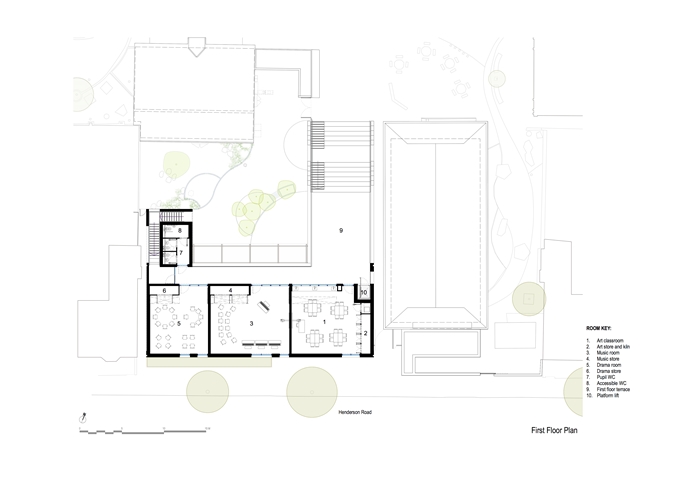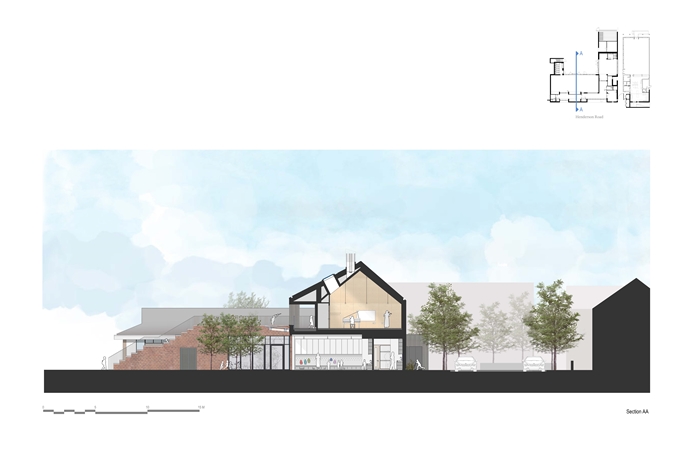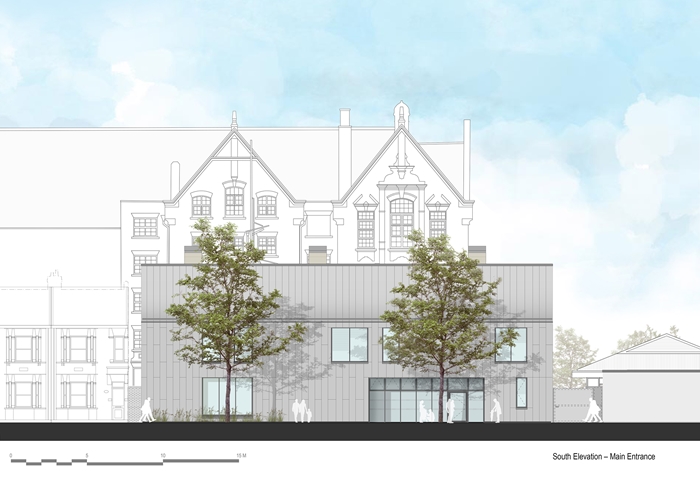Sandringham Central at Sandringham Primary School
by Walters & Cohen Architects
Client London Borough of Newham
Awards RIBA London Award 2018
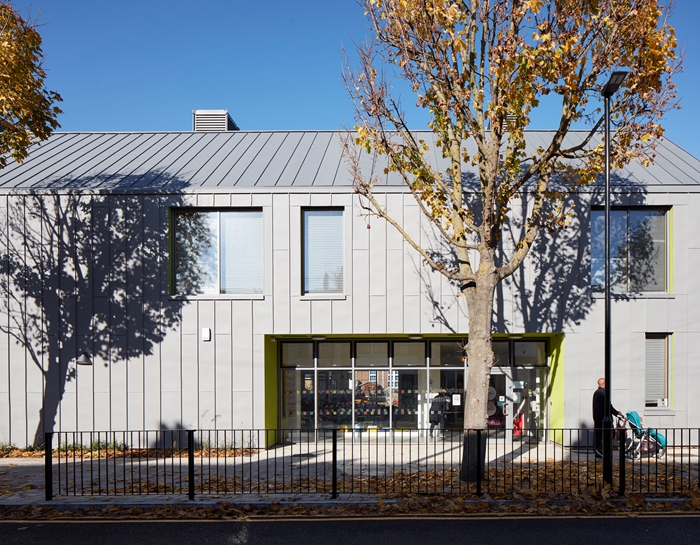
Sandringham Central is a new building and playground providing specialist nursery, pre-school and arts spaces for Sandringham Primary School. The architect's initial analysis and feasibility work altered the original brief (that was restricted to a couple of extra class rooms and a nursery space) and extended the scope, ambition and potential for the building to positively alter how the wider school operates.
The new building replaces an old, poor quality nursery building that was set well back from the street edge, and had a cramped, awkward entrance tucked away from the street that seemed to turn its back on the school.
The site strategy is refreshing, and challenging to the normal assumption that a building for children should fortify and obscure itself from the public street it shares.
Instead it embraces its location within the existing terrace of two storey houses aligning its building frontage with the houses adjacent and replicating the form of the neighbouring pitched roofs.
Despite the contextual form, the building is unashamedly contemporary with the façade and pitched roof clad in zinc with deep recessed entrance windows, welcoming and transparent to the street, providing views in to the nursery's activity and energy within.
As the façade aligns with the neighbouring façade, but without the need for a front garden, the pavement was widened to double the width, demonstrating the project's generosity to the surrounding area.
Inside, a generous entrance area greets parents and children with window seats/benches and a run of kitchen units providing space for parents, staff and children to dwell, interact and drop off.
The main nursery space is well proportioned with robust materials and touches such as the star patterned acoustic ceiling and green grass carpet rugs alongside the large areas of glazing connecting the room to the playground outside.
The dance, art and music rooms upstairs are accessed via the playground, up a series of wide stepped terraces that one can imagine being occupied by primary school children at break time, eating packed lunches and playing conkers.
The upstairs rooms include the eaves of the pitched roof ensuring they are spacious, tall and airy. The timber panelling (including acoustic panelling in the same finish), softens the spaces and gives them a quality a cut above standard local authority white wash along with touches such as the white board doors and chimney-like roof lights.
The quality of finish is very good, and the attention to detail evident. The influence on the brief, and the deliberate overlapping of nursery and primary school functions is cleverly handled and effective at preventing the nursery's isolation from the rest of the school.
The finishes and spaces are playful with a clear consideration to children’s and teachers' senses (acoustic, light, sense of space, views), which seem as important to the architect as the brick choice and zinc folded seam depth.
If you believe your surroundings affect your state of mind (as all architects should) then this project should contribute very positively to the education of many children for decades to come.
Internal Area 688.5 m²
Contractor Lakehouse Contracts
Structural Engineers engineersHRW
Structural & Civil Engineers Ben Segeth Associates
Environmental / M&E Engineers P3r Engineers
Environmental / M&E Engineers Bannerman Consulting Engineers
Quantity Surveyor / Cost Consultant Fanshawe
Landscape Architects Wynne-Williams Associates
Quantity Surveyor / Cost Consultant Lakehouse Contracts
CDM Advisory Services Playle & Partners
Acoustic Engineers MACH Acoustics
