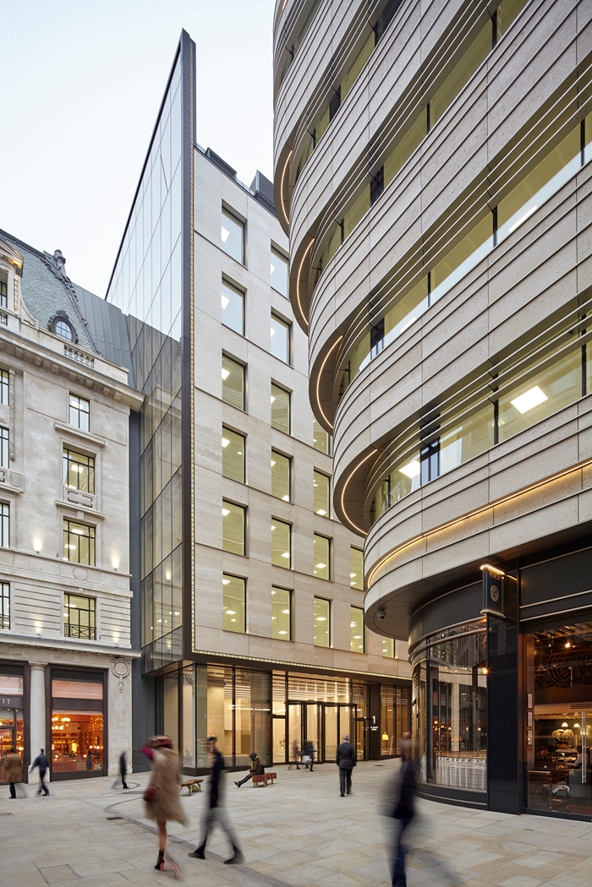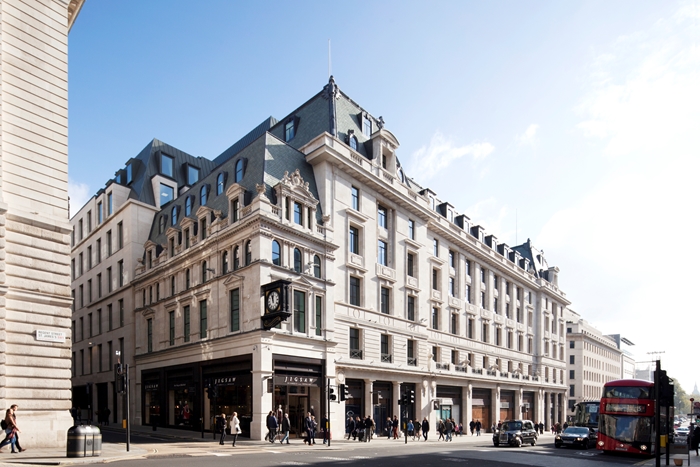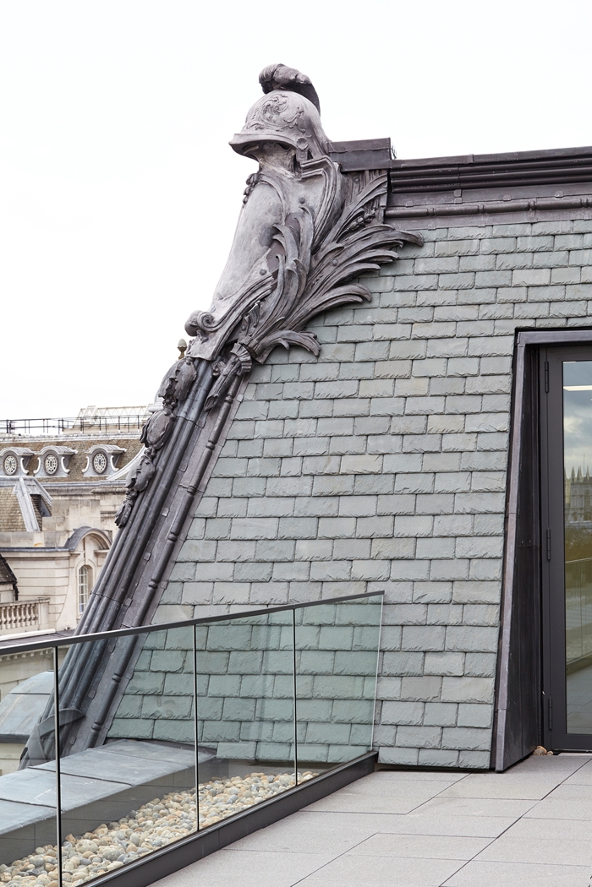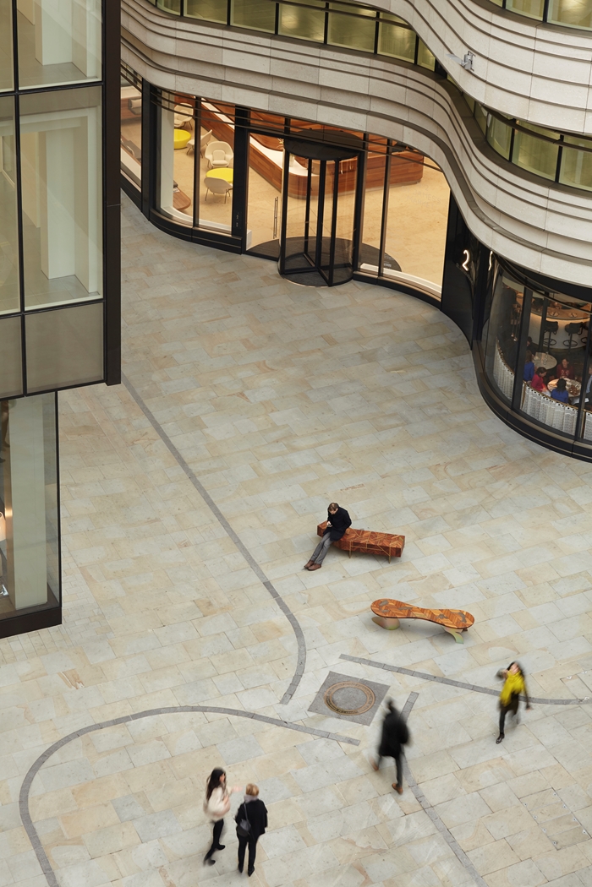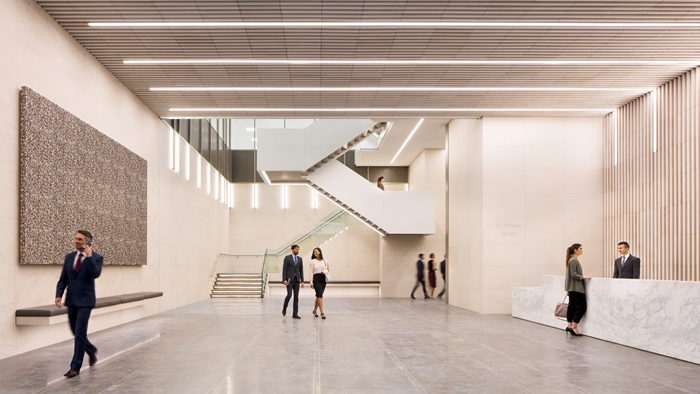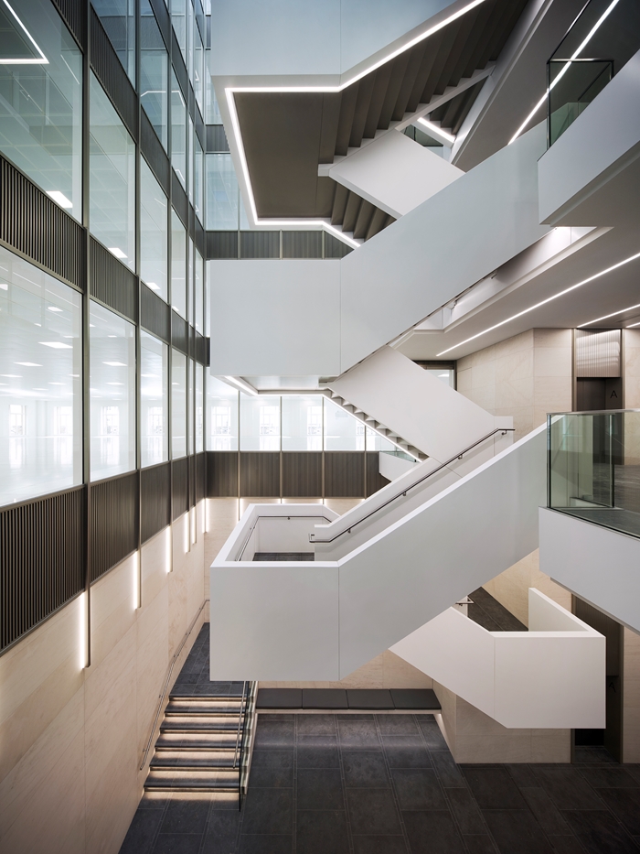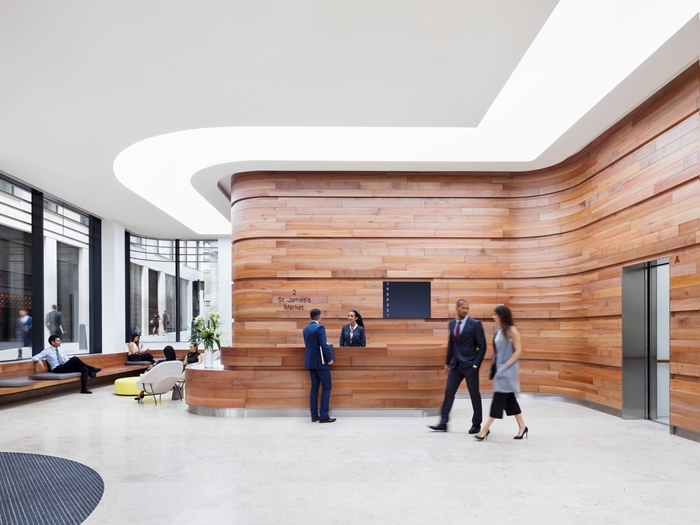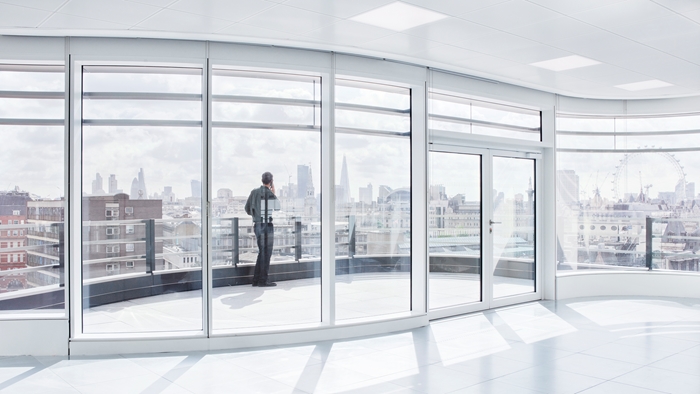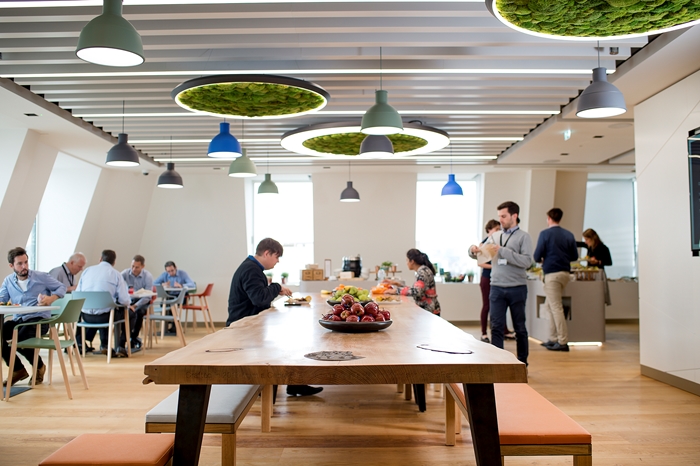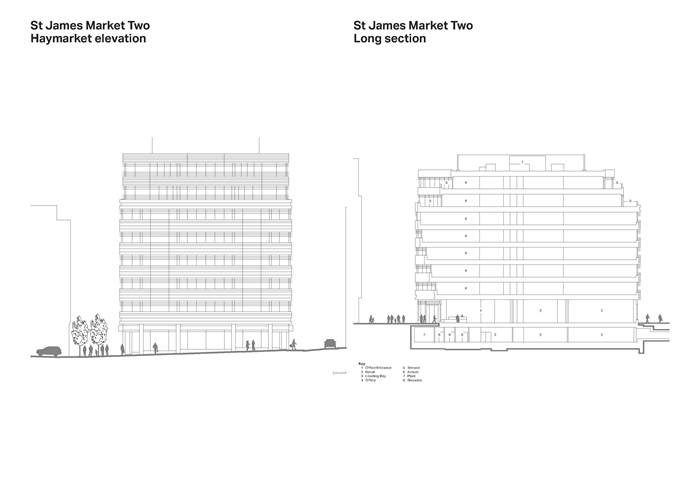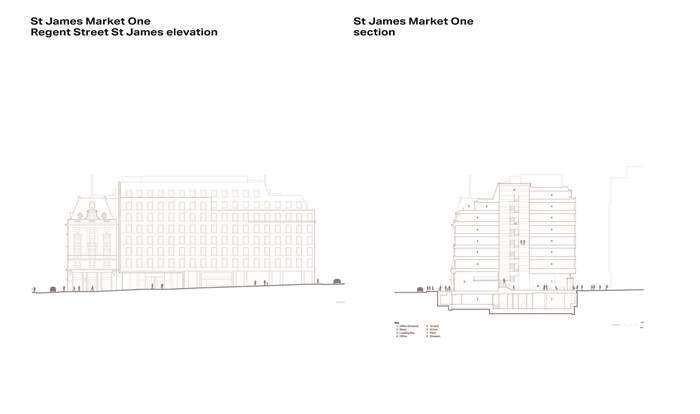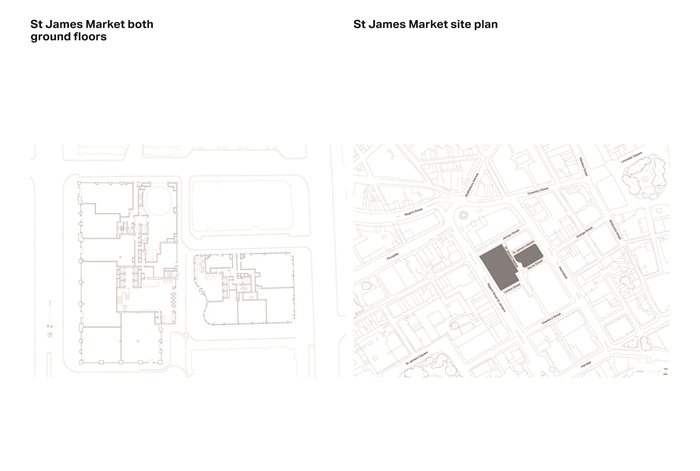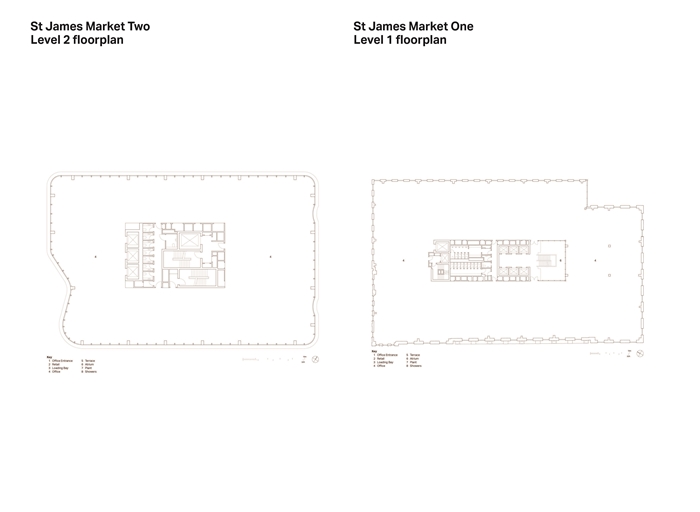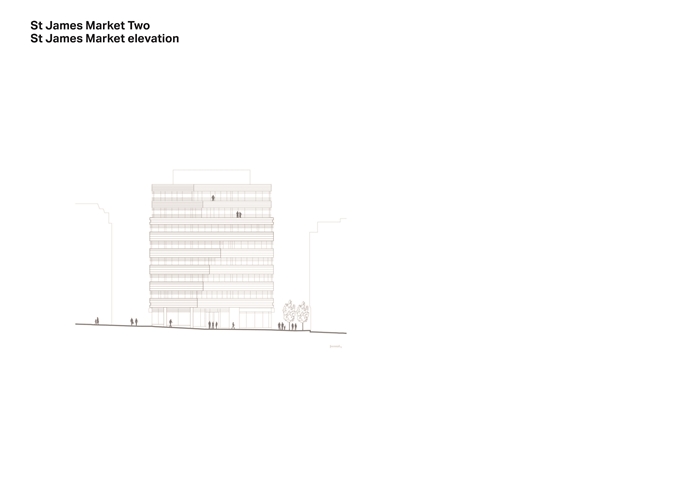St James's Market
by Make Architects
Client The Crown Estate / Oxford Properties
Awards RIBA London Award 2018
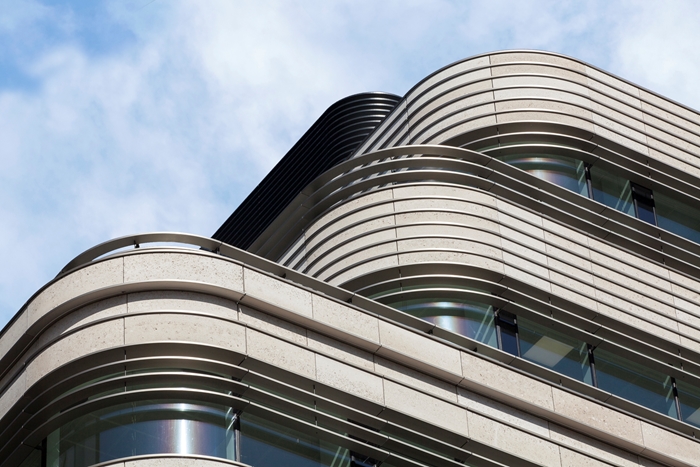
The brief was to transform a poor-quality environment Directly south of Piccadilly Circus into a world-class destination with high quality offices comprised of two new office and retail buildings, one behind a retained façade.
The architects have created a small public space between the existing listed building and a new office block. The opened-up space on the ground level appears as a repair to the fabric of the four narrow streets joining at the point where the open space has been created.
Both buildings have been designed and detailed well, each with its own challenges, given the tight space and listed building constraints. Both office building have their entrances almost opposite each other across the newly formed public space.
The listed building appears static in appearance while the new building with its ribbon like bands and curved corners is a playful dynamic external envelope exercise.
It was felt that not only had the two buildings been designed and executed thoughtfully and well, but also that the juxtaposition of the two, together with the new square created, formed a welcome addition, a destination point instead of an area which used simply to service the buildings in the centre of London.
Internal Area 36,399 m²
Contractor Balfour Beatty
Structural Engineers Watermans
Environmental / M&E Engineers AECOM
Project Management Hanover Cube
Quantity Surveyor / Cost Consultant Gardiner and Theobold
Public art Studio Swine
Interior Design Make Architects
Public art Studio Weave
Acoustic Engineers Clarke Saunders Associates
Access Consultant David Bonnetts
Lighting Design Studio 29
Sustainability (post contract) KLH
