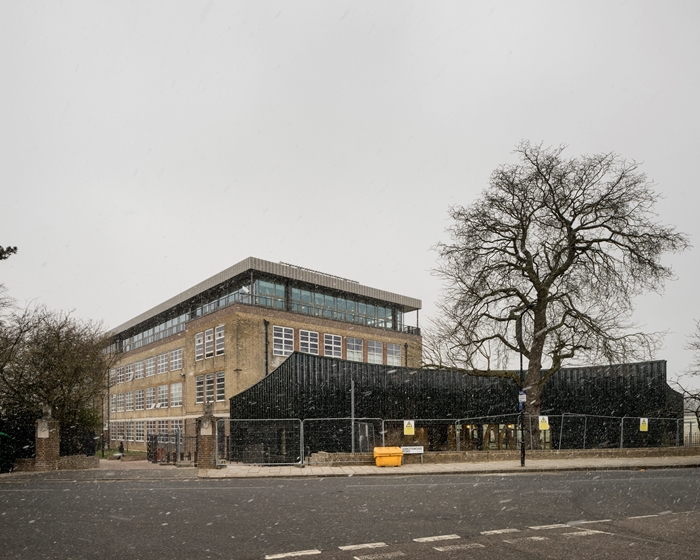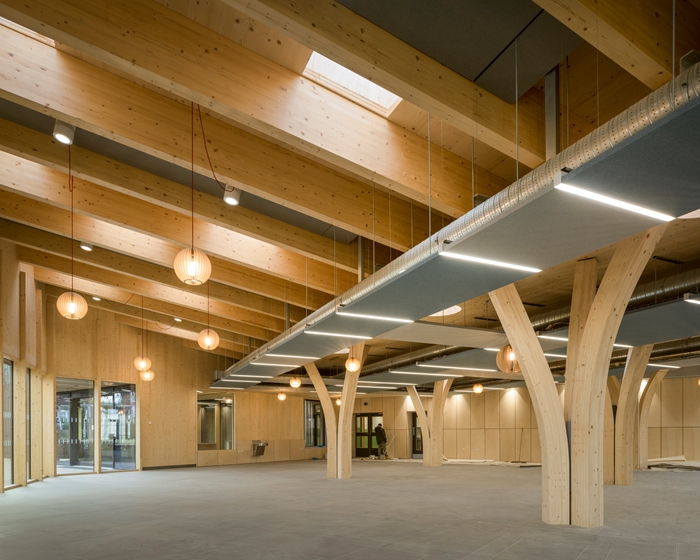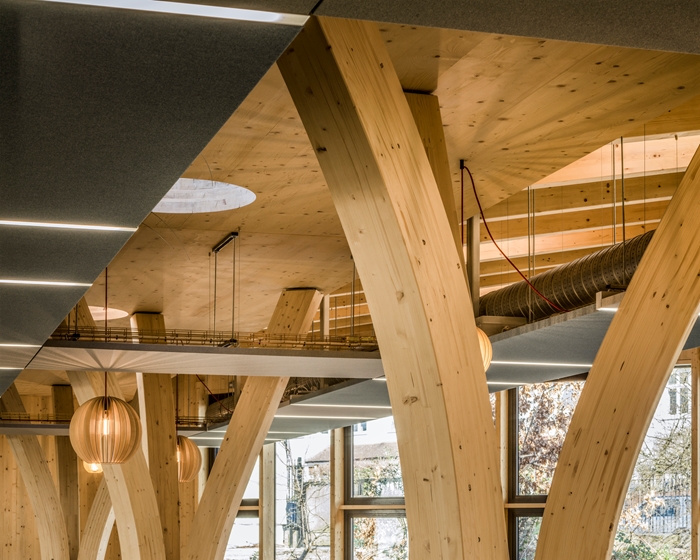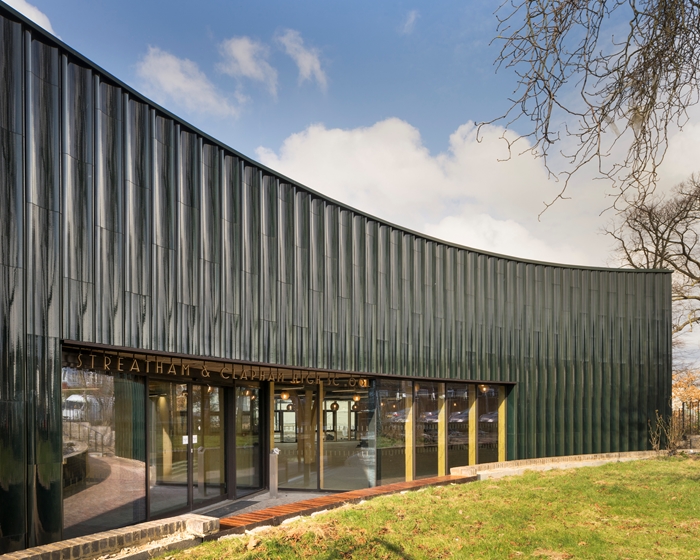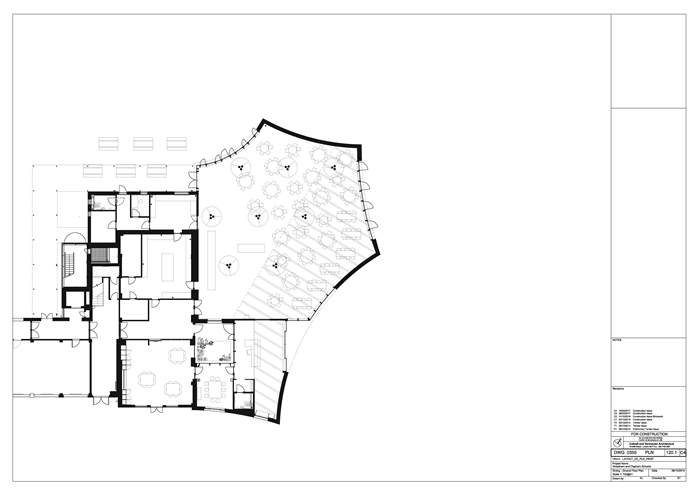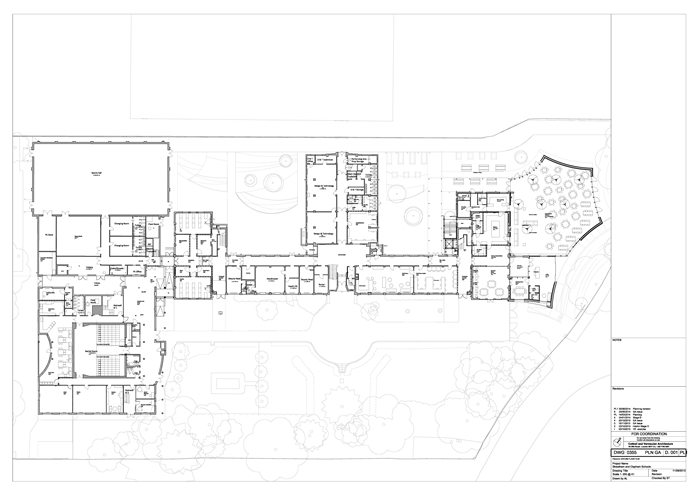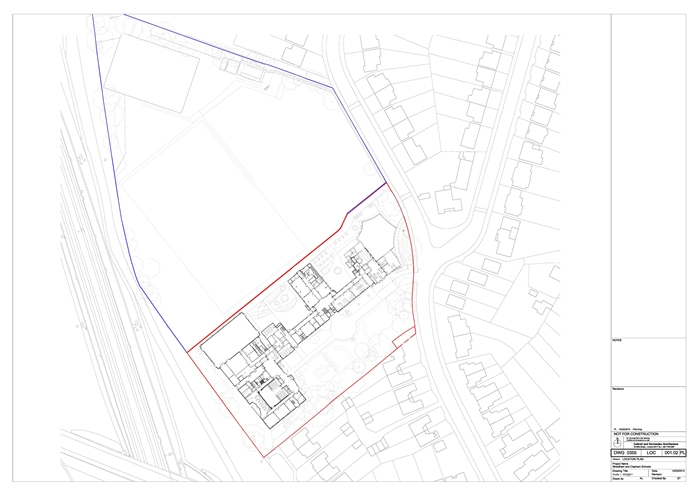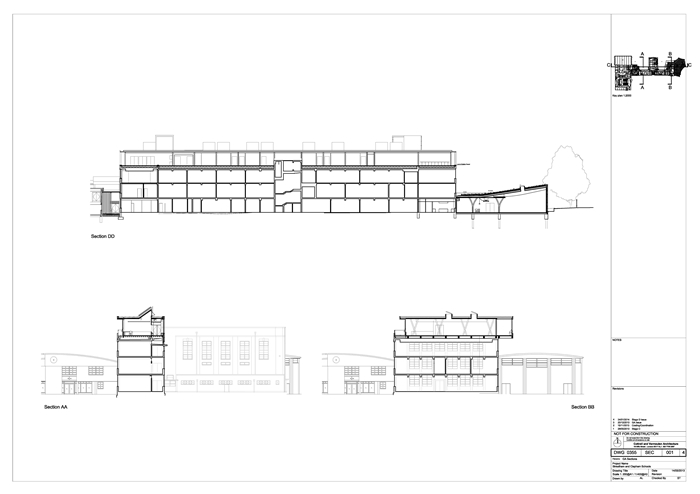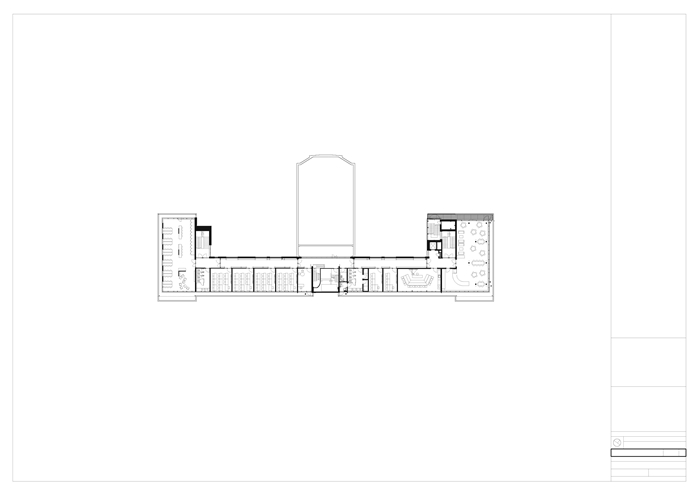Streatham and Clapham High School - Phase One and Two
by Cottrell and Vermeulen Architecture
Client The Girls' Day School Trust
Awards RIBA London Award 2018
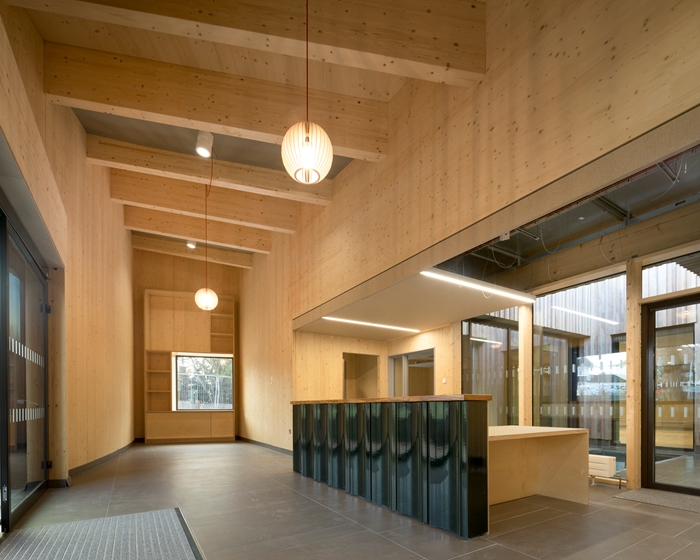
Streatham and Clapham High School is an independent day school for girls in South London.
The sixth form centre is a new structure predominantly made of timber with timber finishes. The new floor is book-ended by common and study spaces connected by a spine of classrooms, offices, a science laboratory and service spaces.
Stair towers connect the sixth form centre with the rest of the school, incorporating new plant areas, escape staircase and fully accessible passenger lift.
The internal spaces of the class room and study areas are characterised through a prominent use of timber, finished in exposed cross laminated timber panels. Internal window mullions and impressive tree-like cross-columns feature within study and common rooms.
The rooms, mostly facing SE, have very good natural light with eaves hung over the main windows and skylights facing NW . It is an overall rational design with some irrational/playful exposed timber structures in the common and study spaces.
The new ground floor addition, while forming a new entrance and a new public face for the school, acts as a focal point in a different a baroque type architectural, language, enlivening the first point of contact with the school.
There are some elements of detail which serve to connect the designs of the two additions such as the use of ceramic tiles as well as exposed timber structures.
The architects have managed to rationalise the arrangement and access, add a new floor on top and create a face to the street with a skilful and playful language.
Internal Area 1,625 m²
Contractor Rooff Limited
Structural Engineers engineersHRW
Services Engineer OR Consulting Engineers
