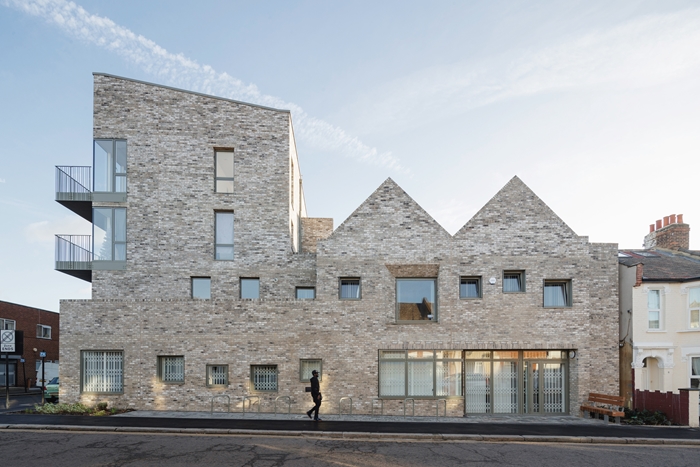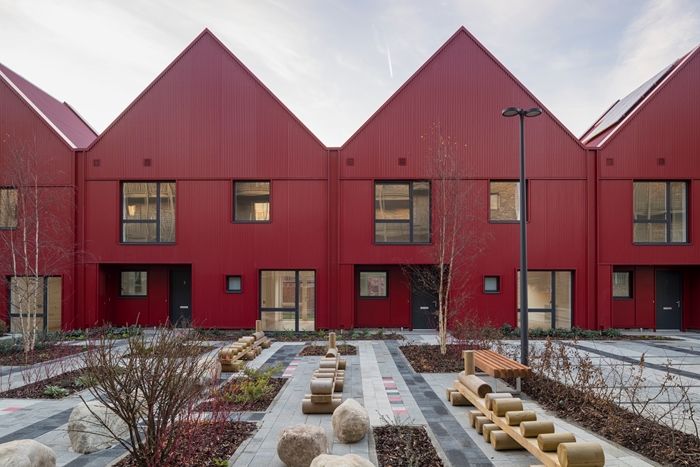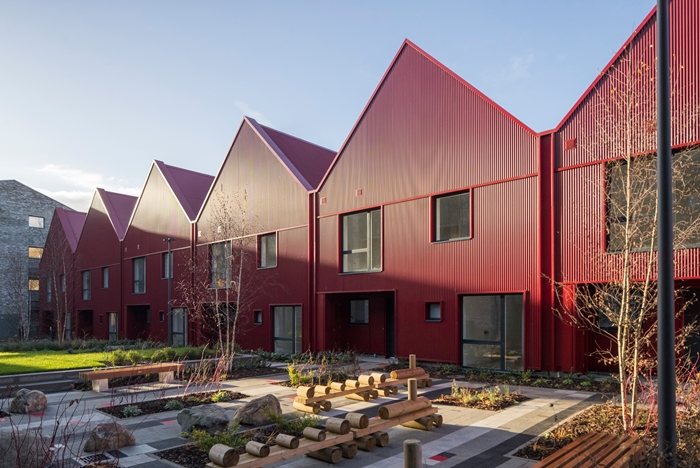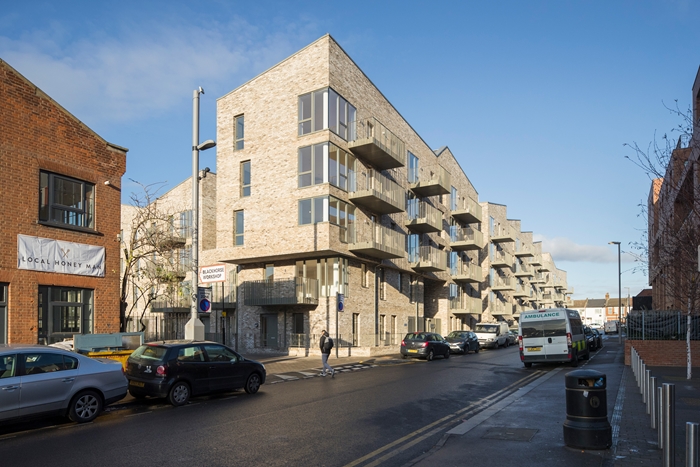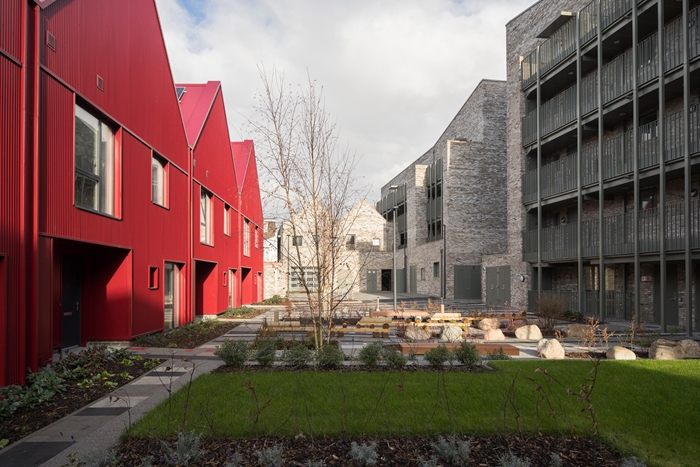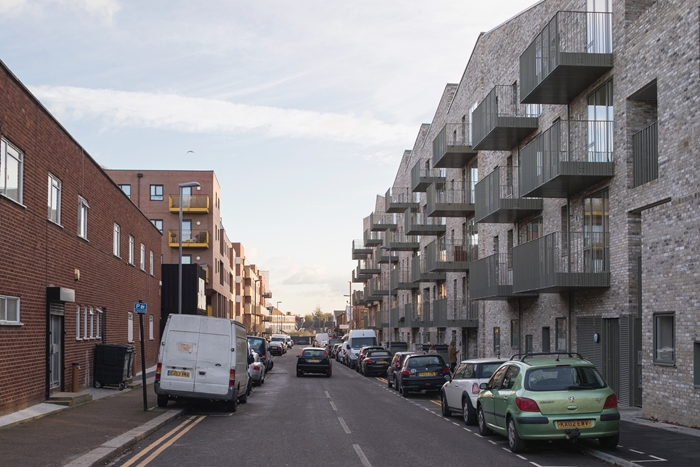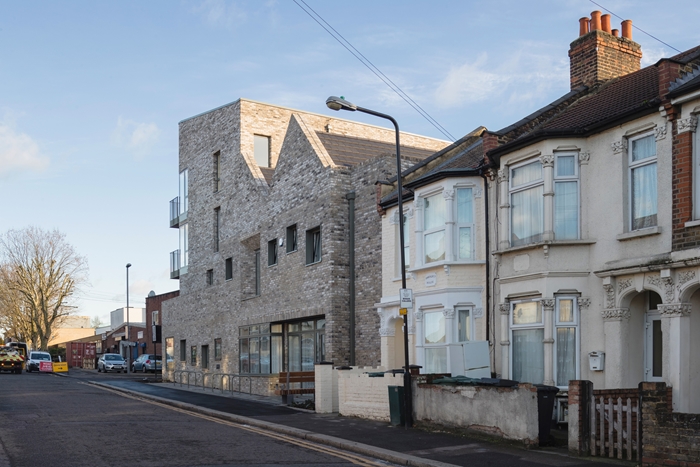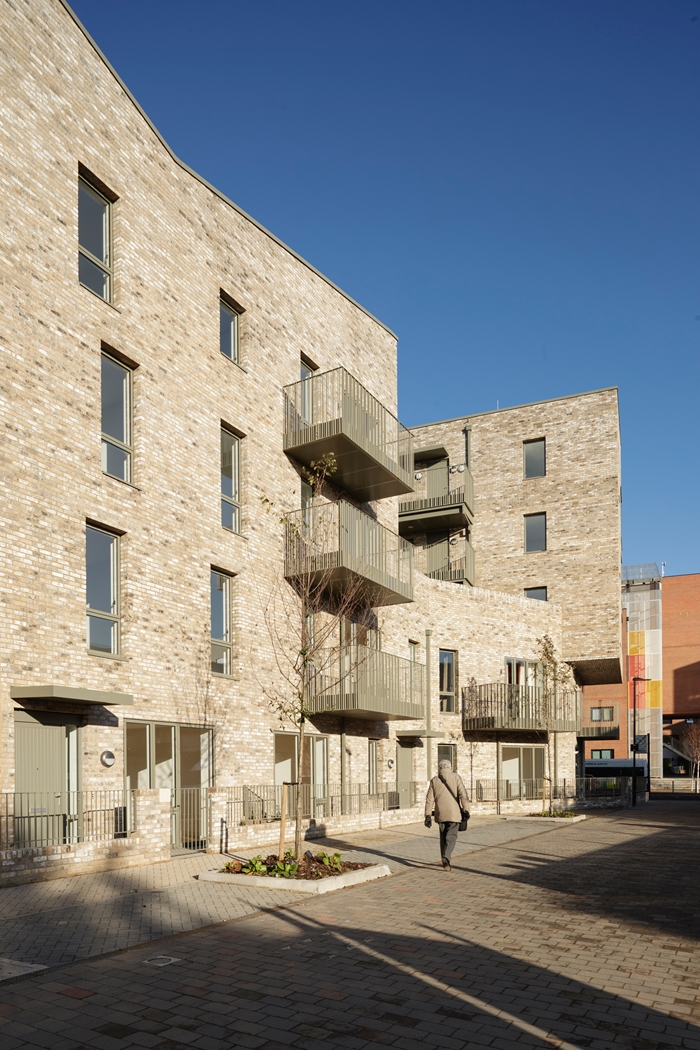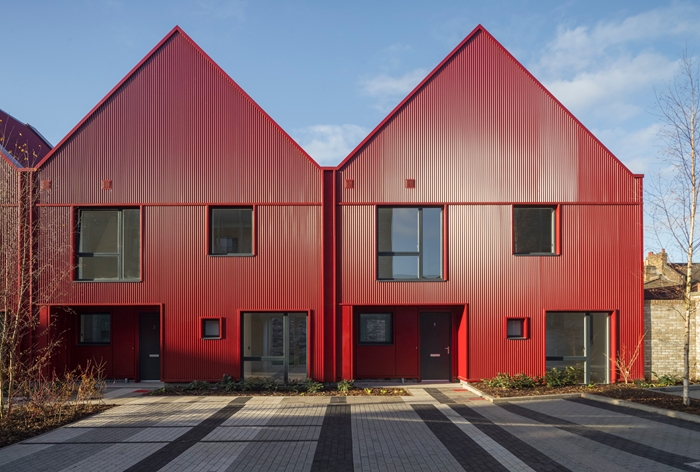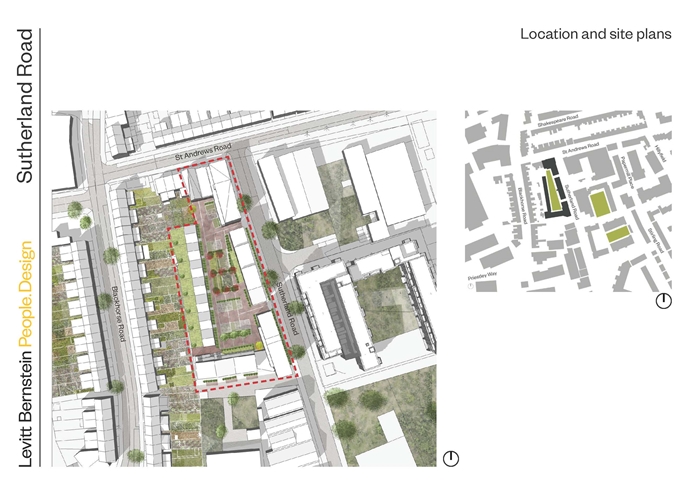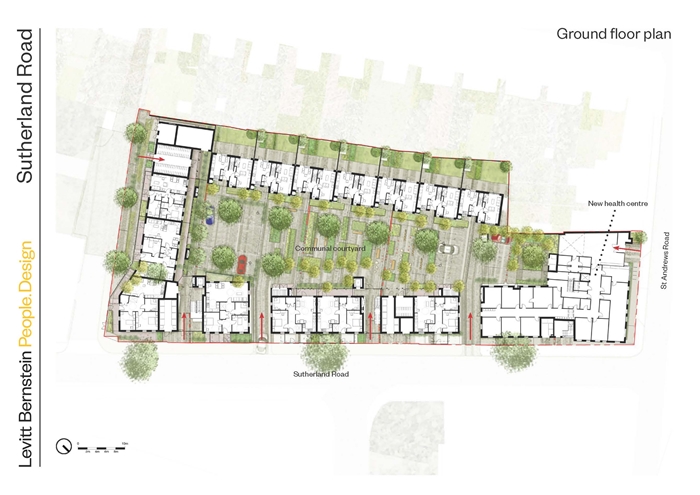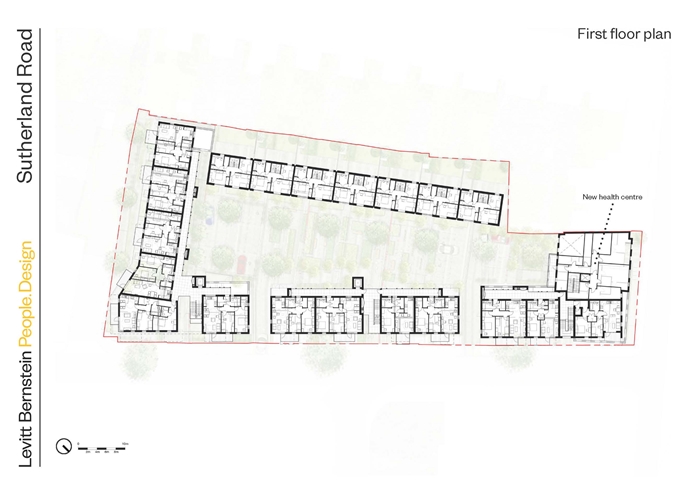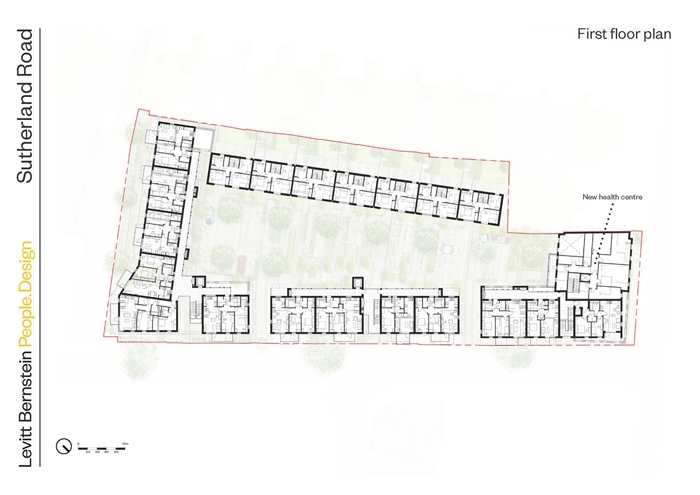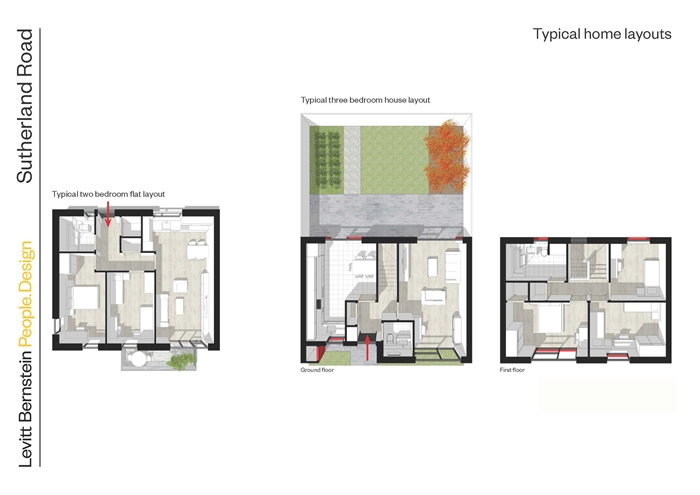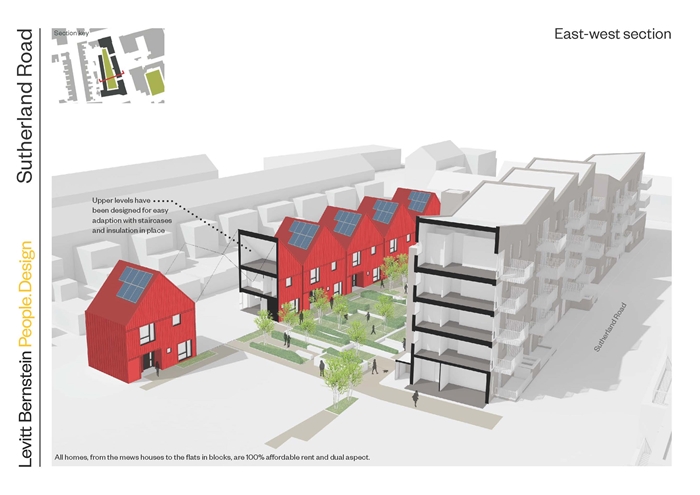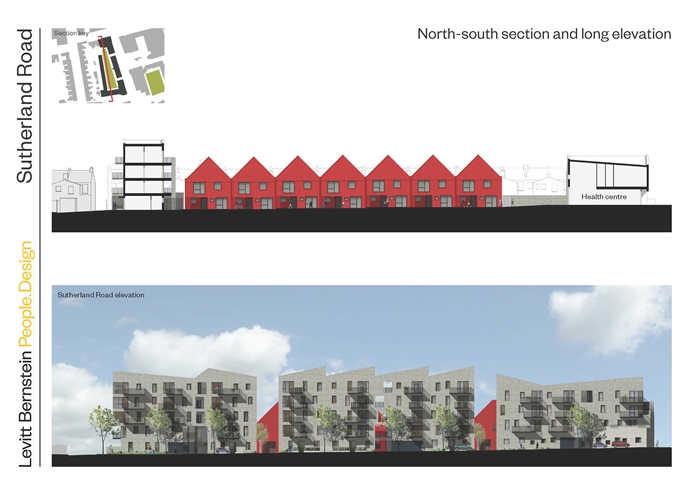Sutherland Road
by Levitt Bernstein
Client East Thames Housing Group
Awards RIBA London Award 2018
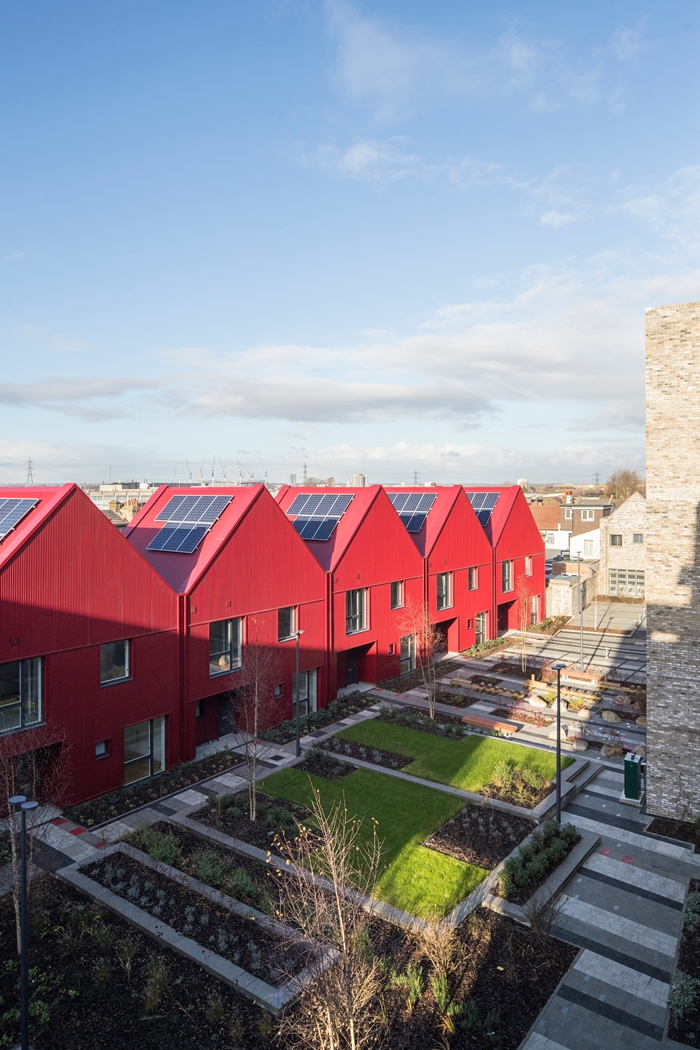
On a site previously occupied by semi-derelict industrial buildings, Sutherland Road had to be bold and beautiful to respond to its immediate industrial context but sensitive enough to work with the smaller, period terraced houses behind.
The collaborative efforts of both architect and client have resulted in new homes that are genuinely affordable, delightful and generous in size. With thoughtful and considered decisions, Sutherland Road provides housing with real humanity for its residents.
The landscape plays a crucial role in unifying the scheme. A large courtyard sits between a terrace of mews houses clad in a striking red corrugated metal and brick apartment blocks with distinctive, irregular saw-toothed roofs that allow sunlight to push through to the central courtyard.
The courtyard is open to all the residents and public, noticeably removing gated private courts. The facades provide animation and break down regularity without being detrimental to coherence. The saw toothed roofscape of the perimeter block adds interest to the street frontage and helps breakdown the continual mass.
All homes, whether one or two-bedroom apartments or three-bedroom mews houses, are affordable and dual aspect. Internally the living areas are truly workable spaces, with considered design and composition.
The quality of the external brickwork, metalwork and detailing adds to the success of this scheme. Open air stairs & cores have been integrated well behind the punctuated brick façade. The glimpses of the red metal-clad houses between the gaps welcome the simple idea of a ‘calm’ external and ‘animated’ internal.
This is housing that is smart, intriguing and full of promise.
Internal Area 4,800 m²
Contractor Higgins Construction
Structural Engineers Kirk Saunders
Environmental / M&E Engineers Synergy
Landscape Architects Levitt Bernstein
External Architect (working drawings) MEPK
