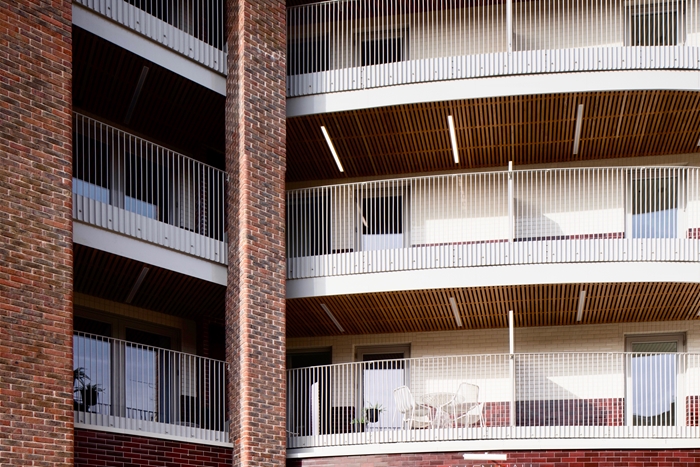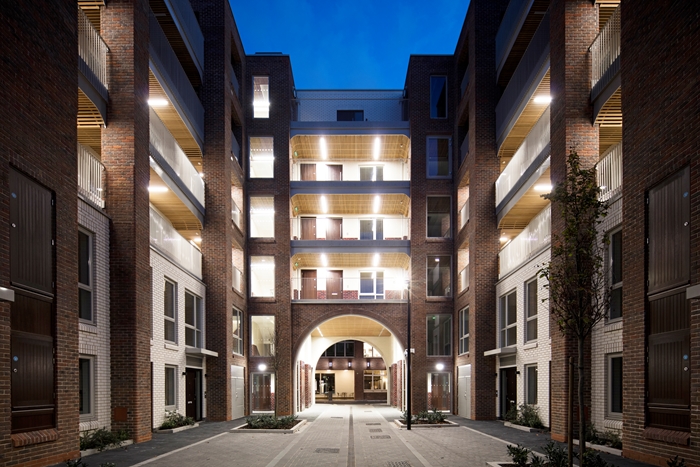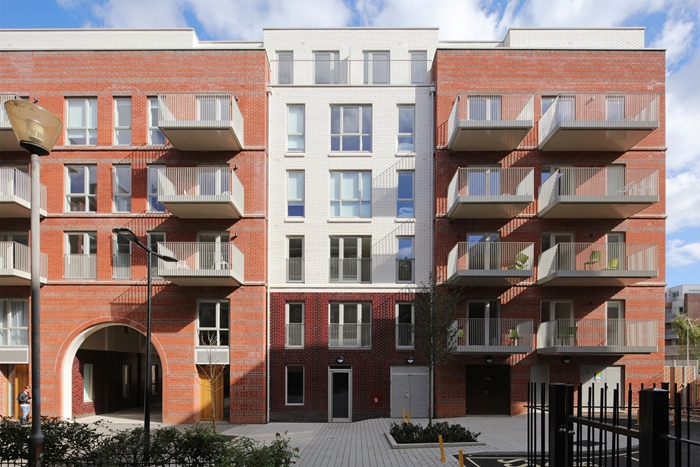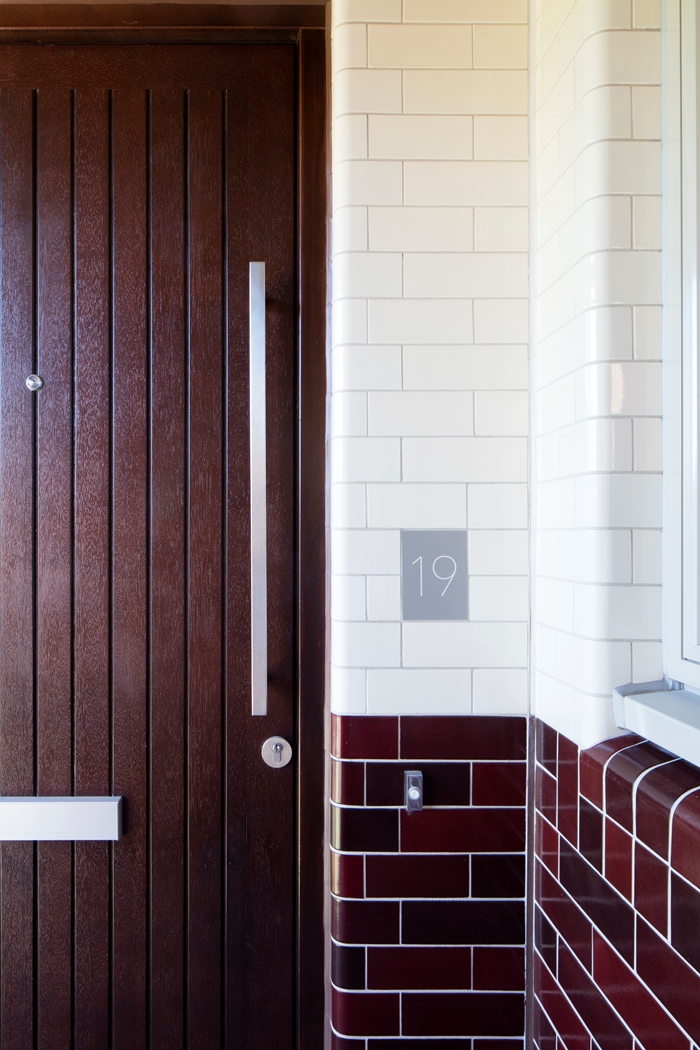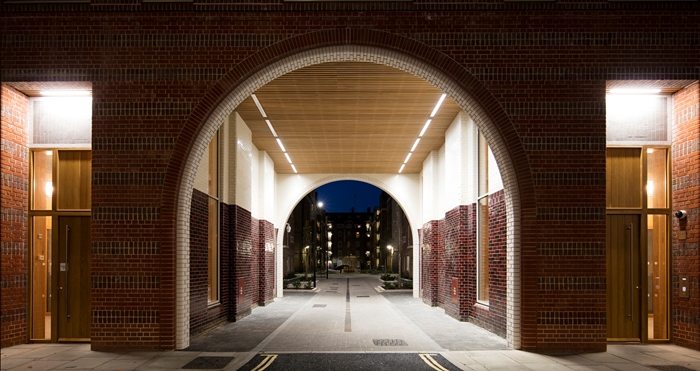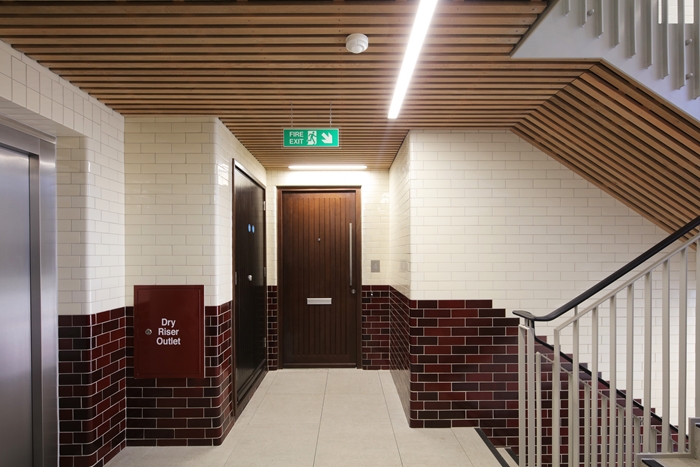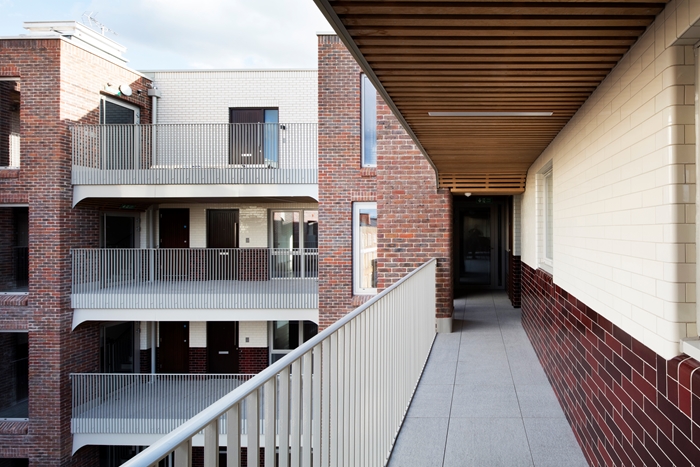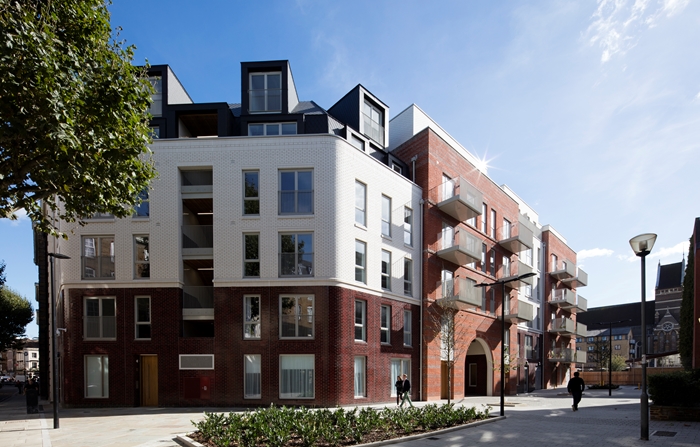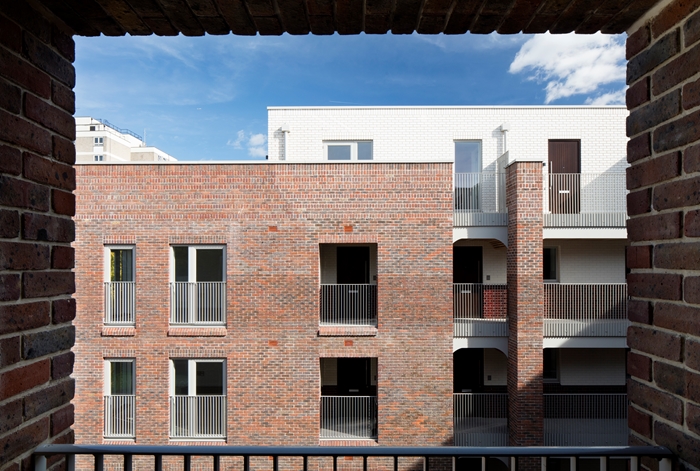The Bourne Estate
by Matthew Lloyd Architects
Client London Borough of Camden
Awards RIBA London Award 2018
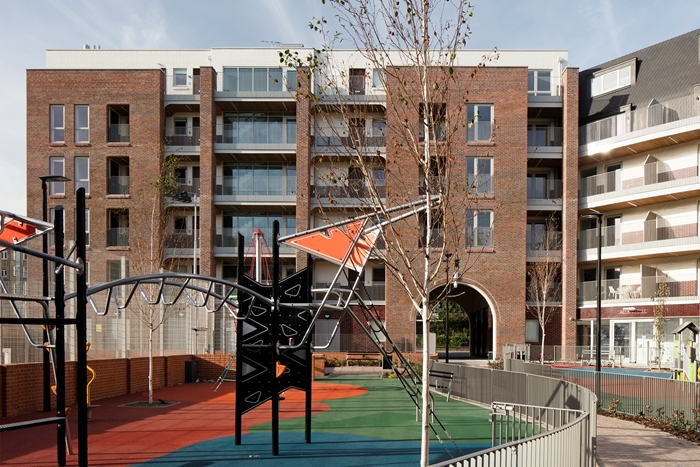
The project is an ambitious estate regeneration project including many of the right moves necessary to succeed with such a physically and socially challenging endeavour.
The strategy involved the introduction of two new blocks in a form and scale that was in keeping with the original grade II listed estate layout, the relocation of a Muga (basket ball pitches, playground, etc) and the inclusion of a tenant’s resident association hall at the ground floor of one of the new blocks in a prominent position.
The site strategy is excellent, introducing the blocks in a form and position that seems to complete the original 1905 layout. The maisonettes at the lower levels result in multiple entrances at street level, helping to activate the public space and streets adjacent to the new buildings.
Indeed the new southern block, in combination with the new Record Hall building opposite, form a legible hard edge to Baldwin Gardens, the street to the south of the estate previously an empty, gap-street between set back estate lands either side.
The quality of materials and the finish on the new blocks is to be commended, especially for a Local Authority project constrained by budgets to generate a good amount of social housing.
The large areas of glazed tiled facades link to the age and character of the existing estate buildings, and the tall, impressive arched entrances through the block are a contemporary reworking of the other arched entrances prominent on the other buildings.
The internal communal areas are finished with care with good finishes, sculptural benches and double height areas. The private sale and social housing flats are spacious and bright with dual aspects and pale timber flooring.
There are many examples of estate regeneration projects currently occurring across London that are getting it horribly wrong, often dismantling communities, decanting and relocating under the justification of buildings falling into disrepair.
These projects pander to the house builders, reduce the amount of truly social housing, and pay lip service to community consultation. The Bourne Estate regeneration project seems to be getting it right, genuinely providing the opportunity for residents to move back in after the building works are completed.
One resident we spoke to had lived in the old estate and now couldn't be happier to have moved back in a shared ownership flat.
The complexity of the planning process for a project such as this will have been high, with lengthy negotiations with Historic England likely to ensure the new additions to the grade II listed blocks will enhance the character of the estate.
The consultation process with the residents will have been lengthy and exhaustive, and this is evident in the sensitivity that the new buildings relate to the existing estate buildings and the inclusion of the new TRA hall.
Internal Area 7,338 m²
Contractor Higgins Construction PLC
Structural Engineers Campbell Reith
Environmental / M&E Engineers TGA Consulting Engineers
Quantity Surveyor / Cost Consultant CPC Project Services LLP
Landscape Architects Dally Henderson
Interior Design McCrum Interior Design
Planning Consultants Tibbalds Planning and Urban Design Ltd
Structural Engineer - from RIBA Stage 3 Walker Associates
