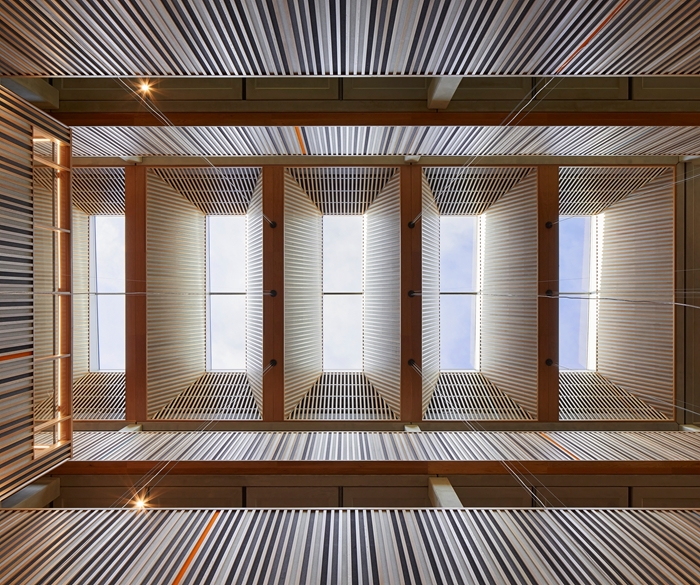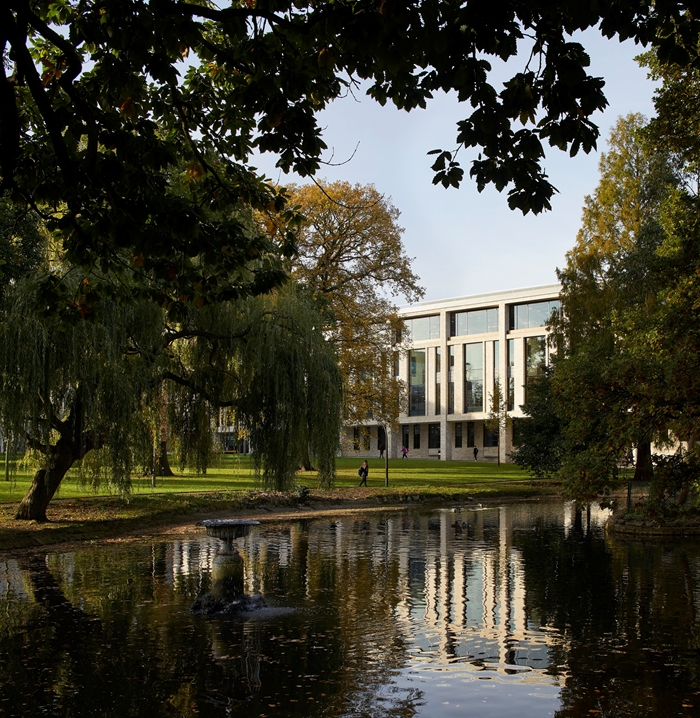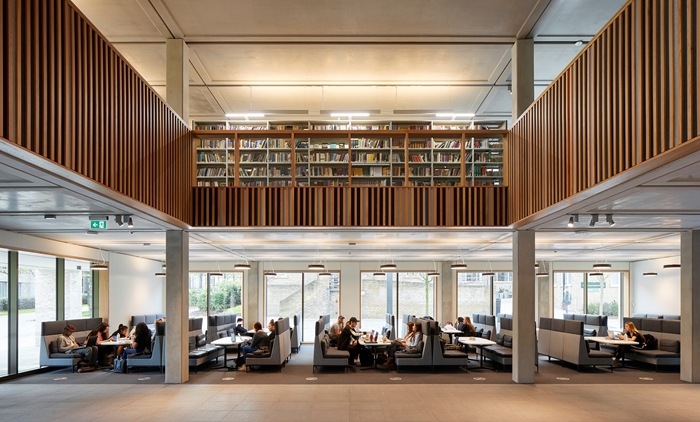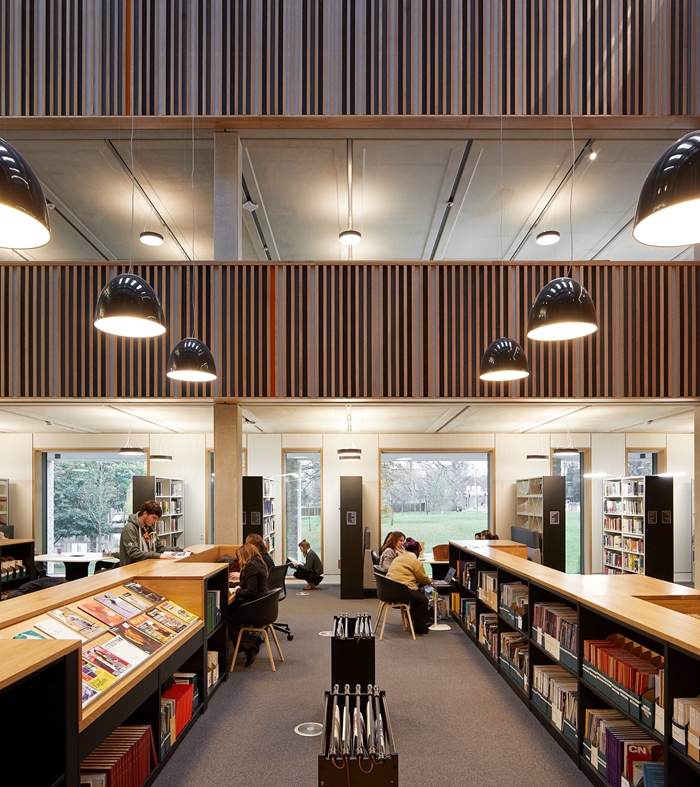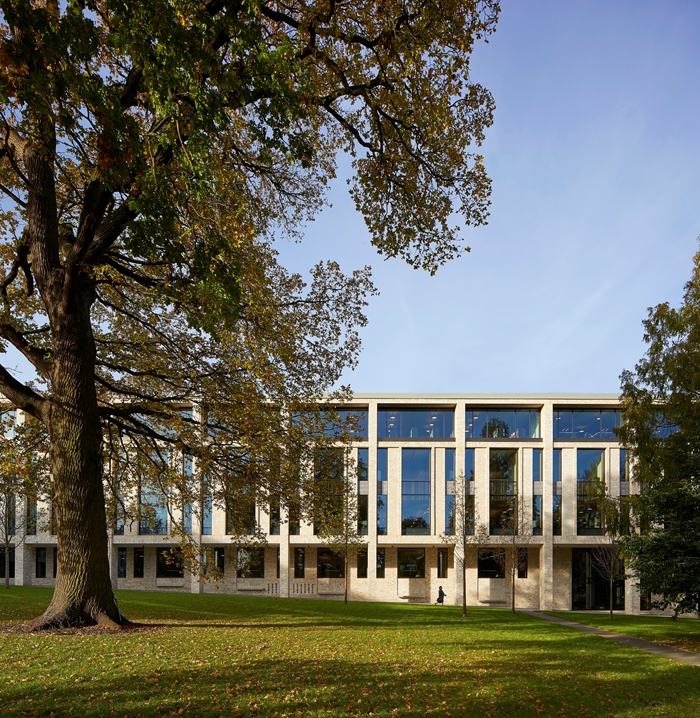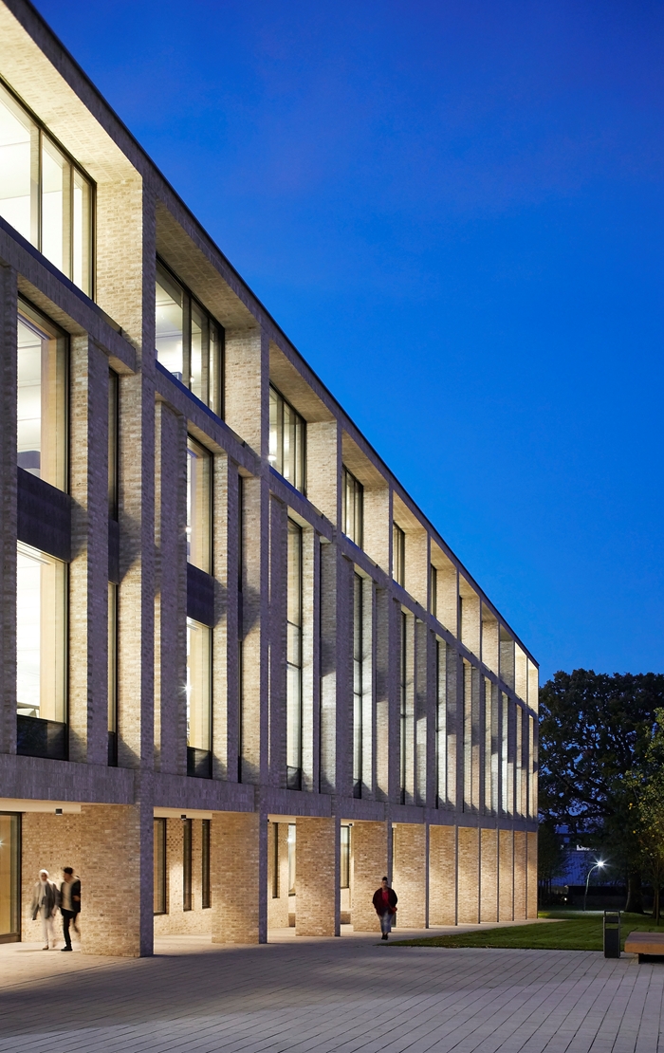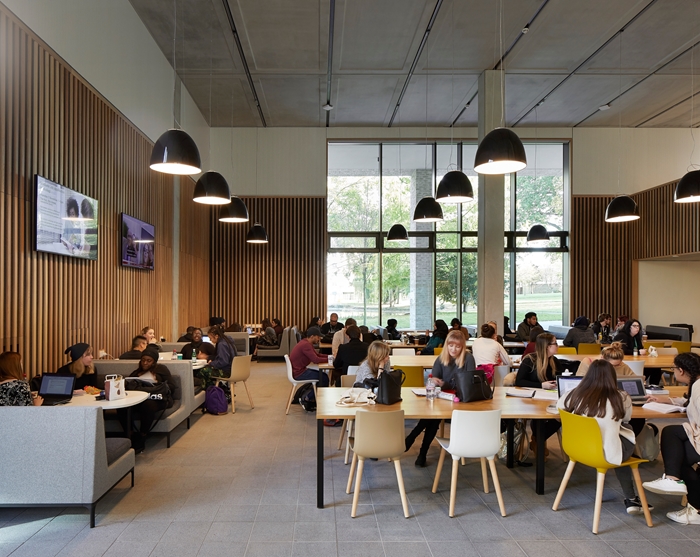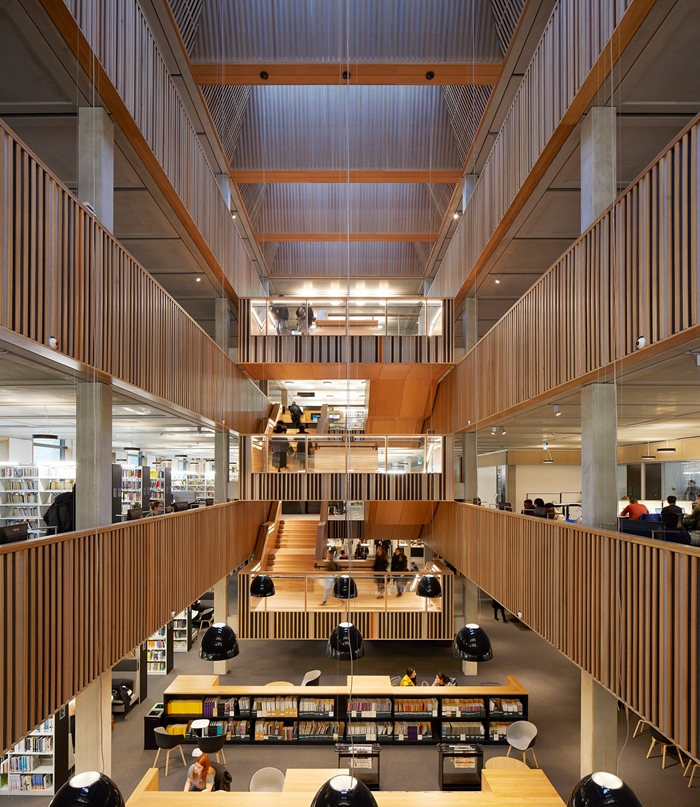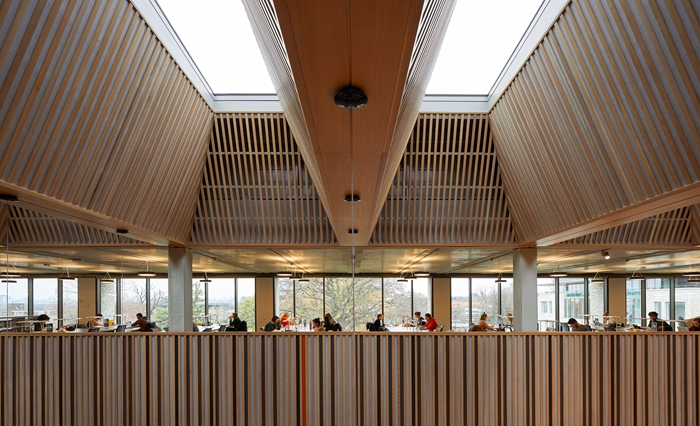University of Roehampton Library
by Feilden Clegg Bradley Studios
Client University of Roehampton
Awards RIBA London Award 2018 and RIBA National Award 2018
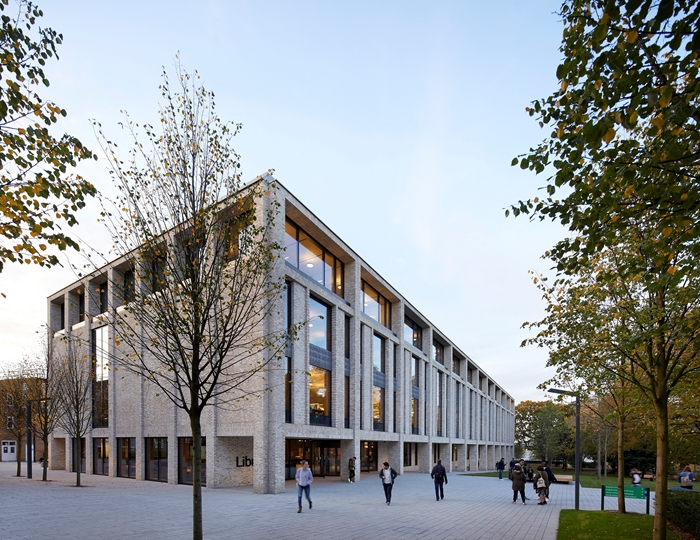
The new library at the University of Roehampton is a successful civic building, constructed with studious effort that offers its users a number of delightful places to undertake library work.
Part of a wider masterplan to transform the entry to the complex the building successfully holds a new soft water landscape to the east and creates a hard public realm to the west. Entry is naturally located to the south at the end of a boulevard on axis with the primary entrance to the site.
The entrance informs the ground plane of the building taking advantage of the sloping site creating a loggia to the east with the library cafe, only open to library users to the north. Enjoying a high volume in the section with triple aspect the journey down the internal staircase into the library is a joy.
The cross section responds well to site with cellular spaces to the west shielding views of less than beautiful existing buildings whilst the centre of the plan with atria and the west facade are where volumetrically and socially the architectural experience is focussed to great effect.
On entry the user is welcomed into one of two atria that define the parti along the length of the building. This atria is two stories high offering a generosity in section that leads to a cleverly designed security sequence, a shifted reception desk for both entry and exit.
The second atria where the wide main stair is located offers a grand circulation experience as users move up and down the building. Light is welcomed into the heart of the plan and attention to detail is clear at the ends of the atria where glazed balustrades are used to maintain views of the books in the shelving that matches down the length of each floor plate.
The Cartesian architecture is impressively reinforced through the structural and construction design, with a strong grid running through the building with acoustics, services, structure and structural columns working effectively with the rhythm of book storage and its relationship with the east facade.
It is a success in its play of threshold both to the horizon and vertically to the sky as seating, vestibules and double height study spaces attract different user groups to the view and light within the piano nobile floors.
Externally these spaces aesthetically inform the geometry and depth of the facade creating a deep skin within which users can work. The building sits comfortably with its neighbours clad in similar brick and expressing its vertical section to the public landscape.
Internally, robust yet delightful pre cast concrete and oak linings are used with acoustic baffles that are reminiscent of The British Art Centre by Kahn as are the slightly tapered edges to the light portals at the top of the main atria.
As Kahn said, a library starts by ‘taking a book to Light’. The new university library successfully meets this aim creating many joyful places within a strict and meticulously constructed architecture, that succeeds in locating the individual within the building but also the individual within the wider campus.
Internal Area 6,708 m²
Contractor Osborne
Quantity Surveyor / Cost Consultant Gardiner & Theobald
Project Management Gardiner & Theobald
Principal Designer Gardiner & Theobald
Structural Engineers BDP
Acoustic Engineers BDP
Environmental / M&E Engineers BDP
BREEAM Assessor BDP
Fire Engineer Jeremy Gardner Associates
Access Consultant David Bonnett Associates
Planning Consultants Boyer Planning Limited
Approved Inspector MLM
Archaeologist CgMs Consulting
Landscape Architects Gross Max
Ecology Consultant Skilled Ecology
Arboricultural Consultant Arborhelp
