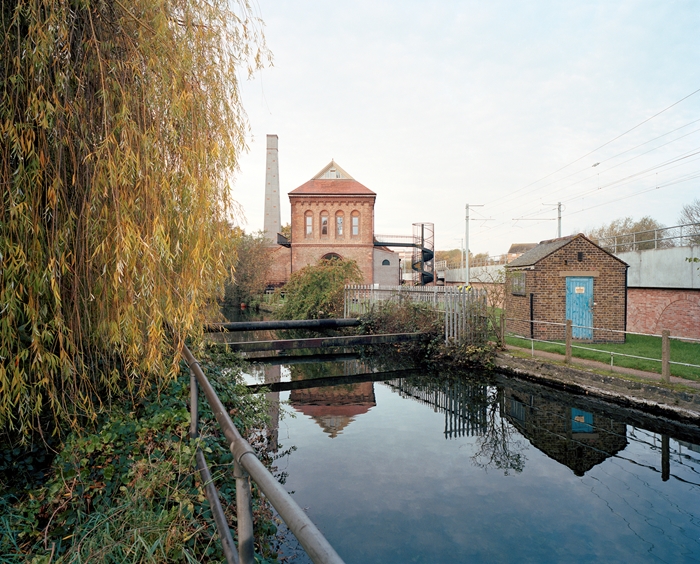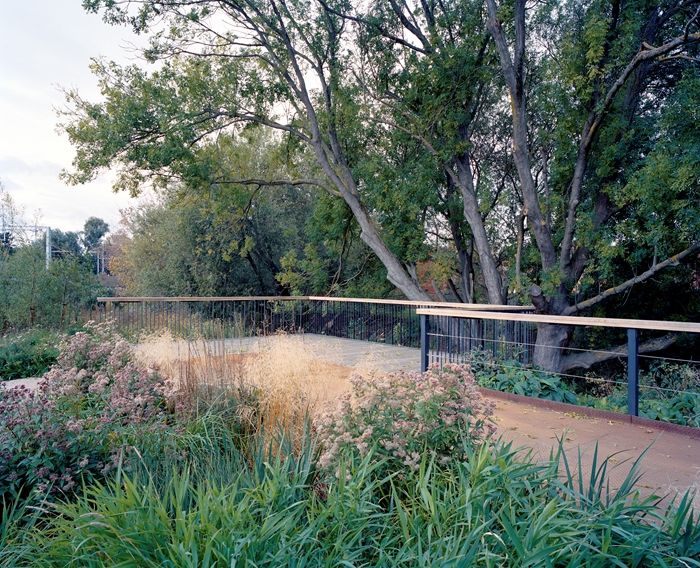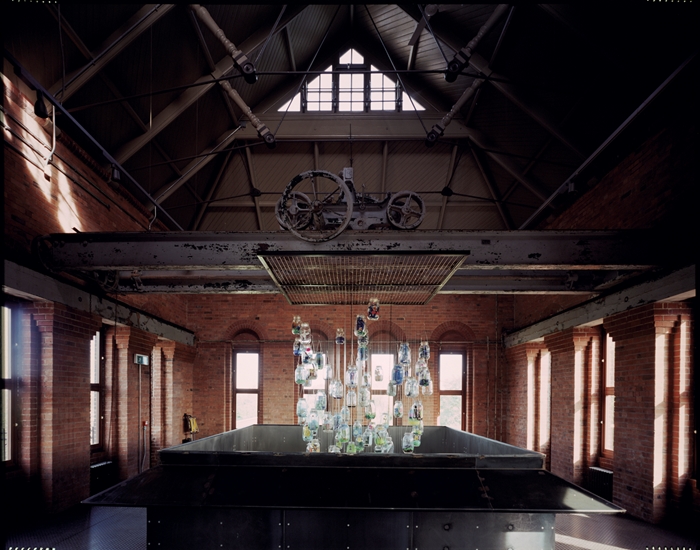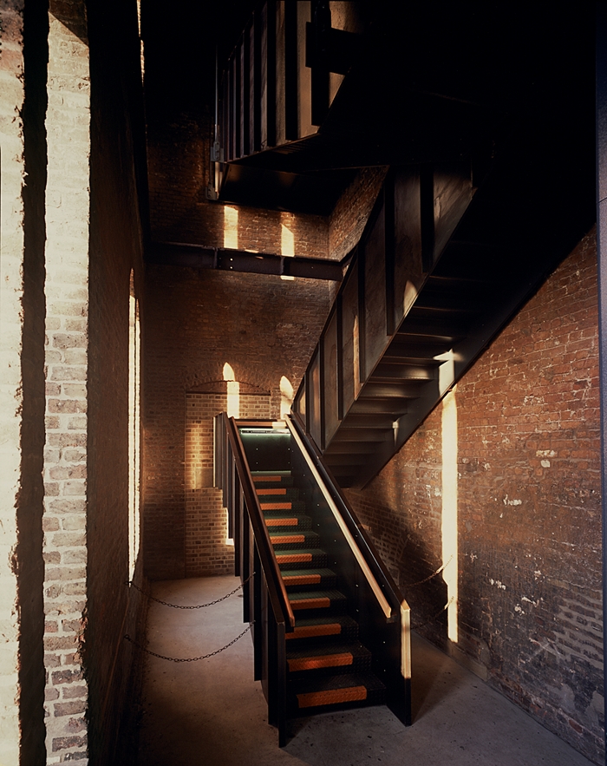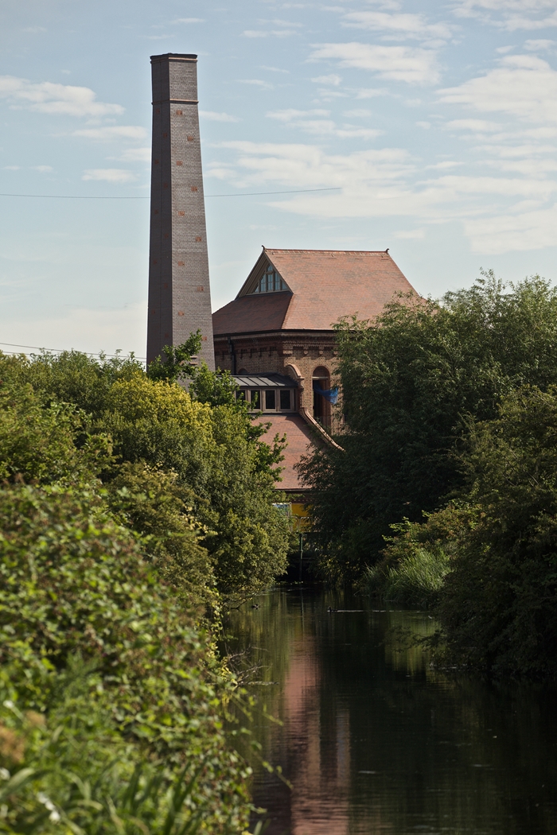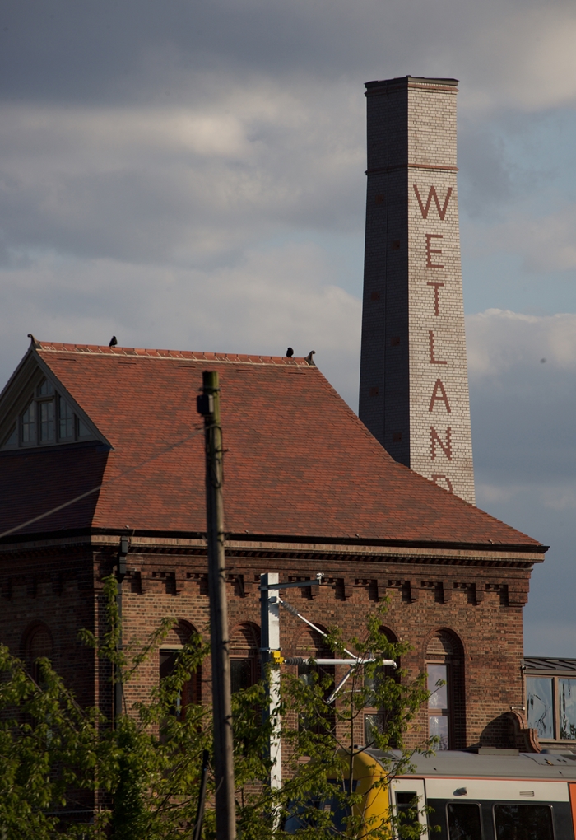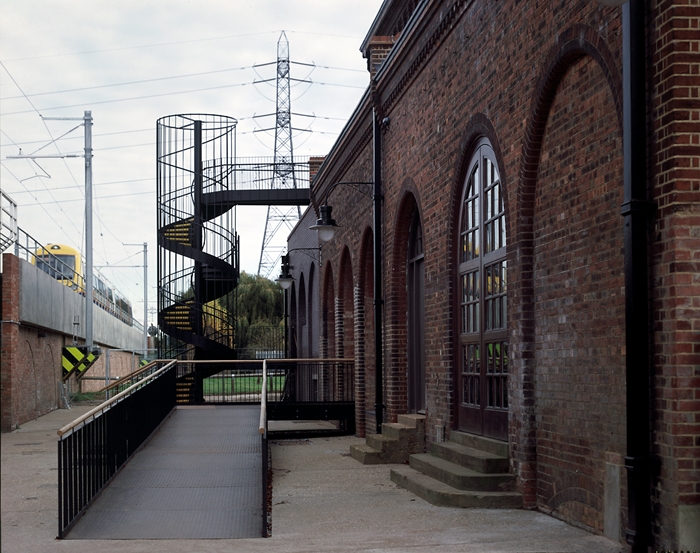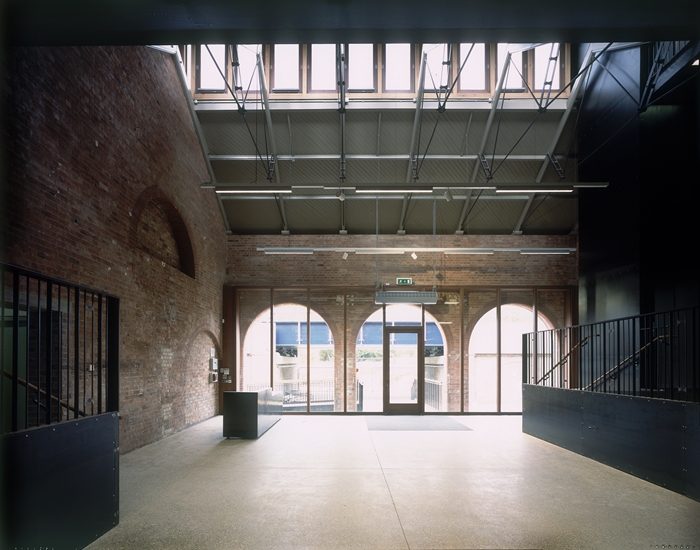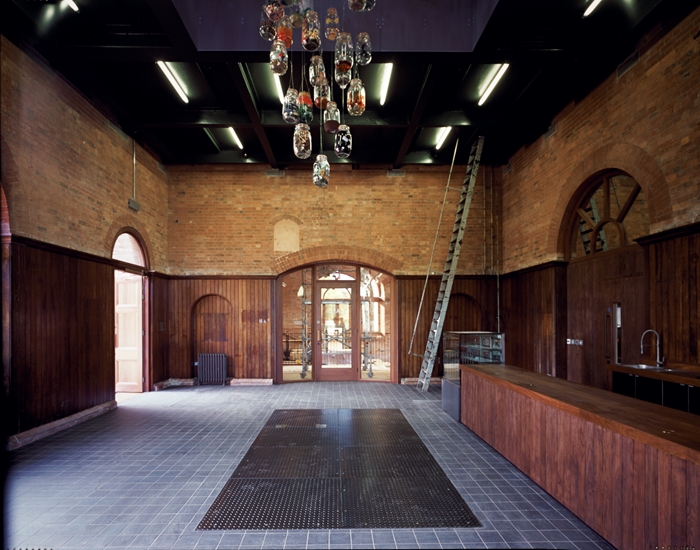Walthamstow Wetlands
by Witherford Watson Mann Architects and Kinnear Landscape Architects
Client Waltham Forest Council
Awards RIBA London Award 2018 and RIBA National Award 2018
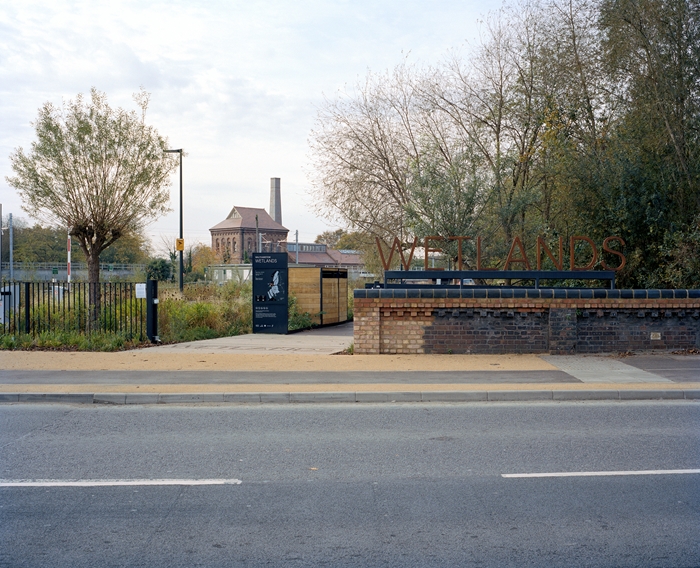
The Walthamstow Wetlands have been created out of an area of 200 hectares that had previously had only limited accessibility and locals considered a wasteland. It now very successfully links four London Boroughs and has opened up a beautiful expanse of land and waterscapes for public recreation.
The collaboration between client and architects involving multiple stakeholders and specialist consultants has been exemplary, fulfilling an opportunity to develop, fundraise and deliver a vision that exceeded the brief.
The intention was to provide amenities needed to allow public access to the site with new paths, bridges and cycle ways now crossing the area with clearly signed entrances and new facilities including two original buildings.
The sensitive handling of the restoration of these historic buildings using a simple palette of materials has been particularly successful. The careful detailing and sourcing from bricks to wooden panelling (even old school chemistry desks reclaimed as tables) contrasts well with the new steel gantries, stairs and lifts to access the viewing platforms.
The main visitor centre is situated in the old disused Engine House, which has the extra attraction of a new brick swift and bat tower this was an addition to the original brief and a real benefit to the scheme. The disused Victorian Coppermill Tower has been converted into a second viewing platform further along the route.
Graphically the signage and wayfinding is well thought out using a variety of materials and methods to underline the industrial past of the site: three-dimensional metal signage at the entrance; lettering studded into the paths; and the word ‘wetlands’ picked out in brick on the swift tower making it a local landmark.
The site has already attracted many more visitors than the original forecasts hopefully giving rise to the possibility of additional enhancements in the future. The scheme, which encompassed four separate contracts, highlights an intelligent integration of architecture and landscape to create a new public space.
Internal Area 738 m²
Contractor Rooff Limited
Structural Engineers Entuitive
Environmental / M&E Engineers P3r Engineers Ltd
Landscape Architects Kinnear Landscape Architects
Quantity Surveyor / Cost Consultant Cinns Limited
Project Management Jackson Coles
Exhibition Design Real Studios Ltd
Signage Polimekanos
CDM Co-ordinator NPS Group
Business Planning counterculture
