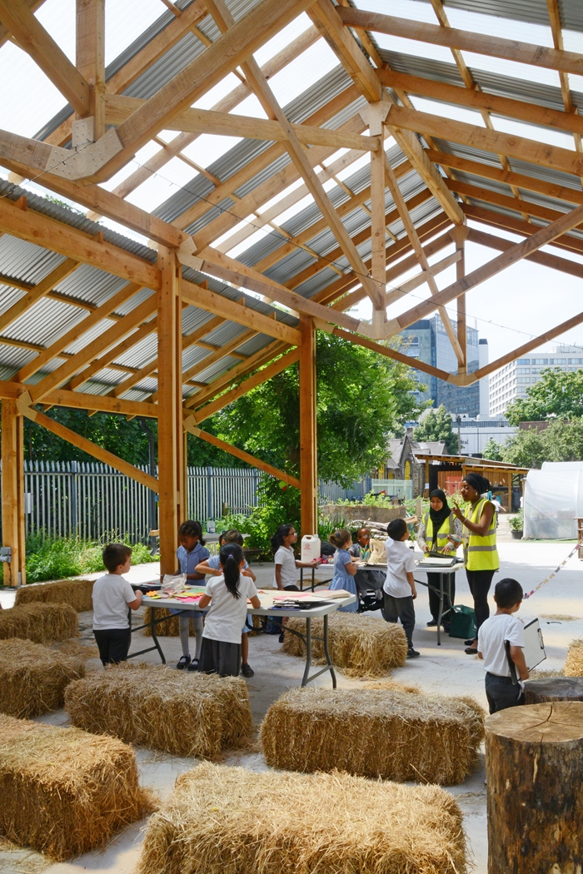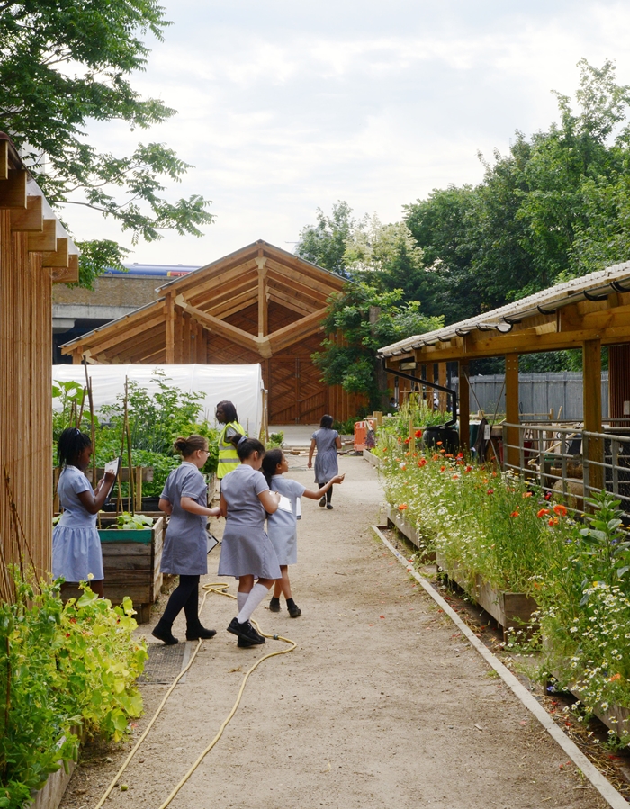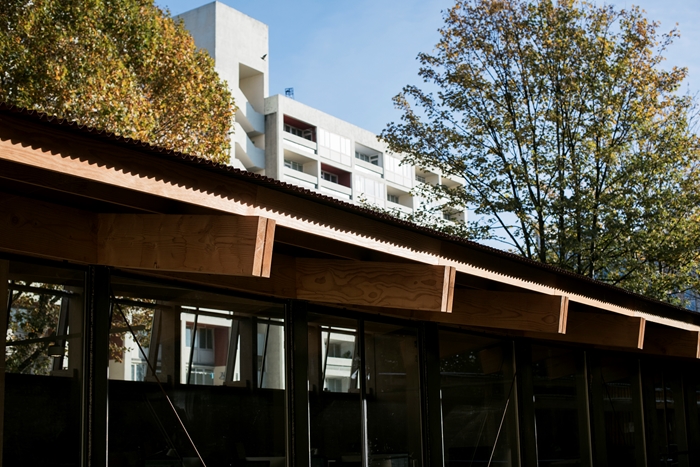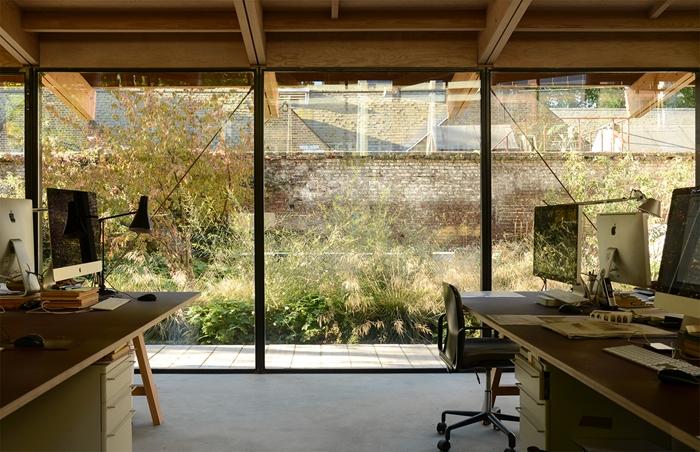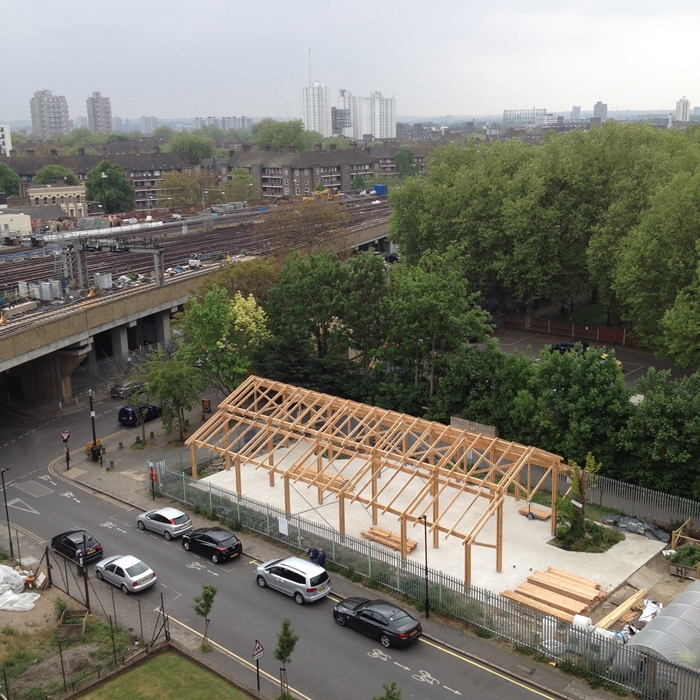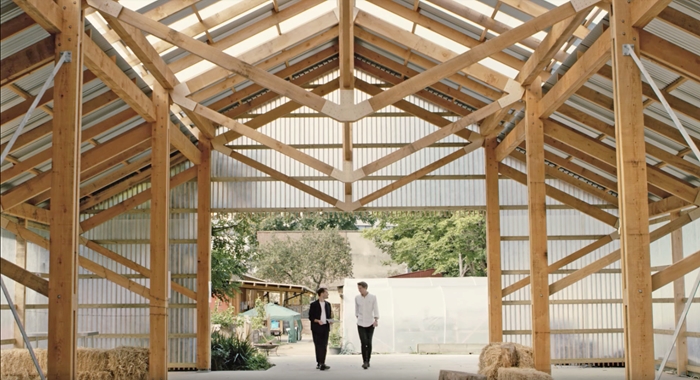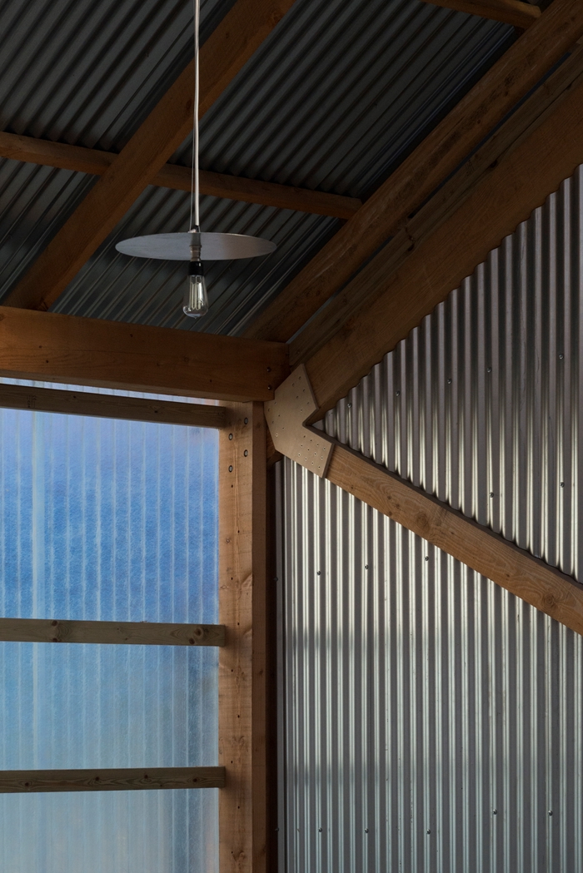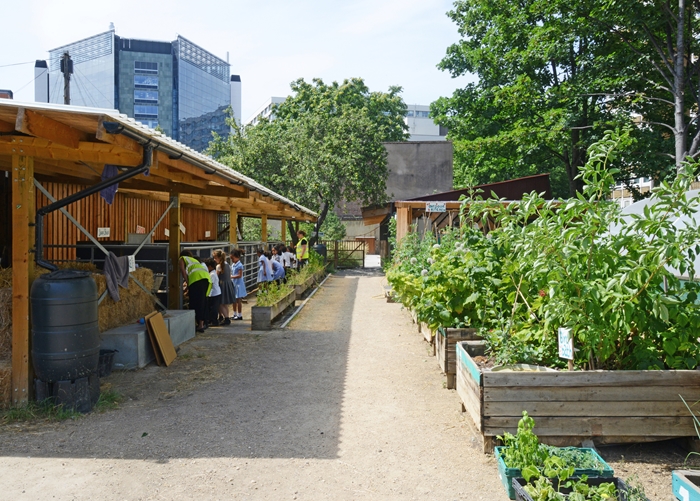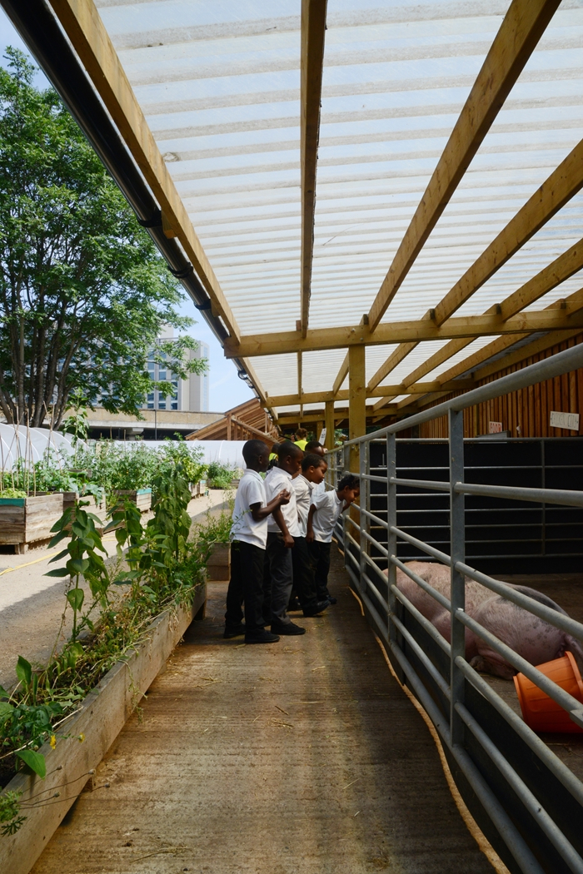Waterloo City Farm
by Feilden Fowles Architects
Client Jamie's Farm and Oasis Waterloo
Awards RIBA London Award 2018
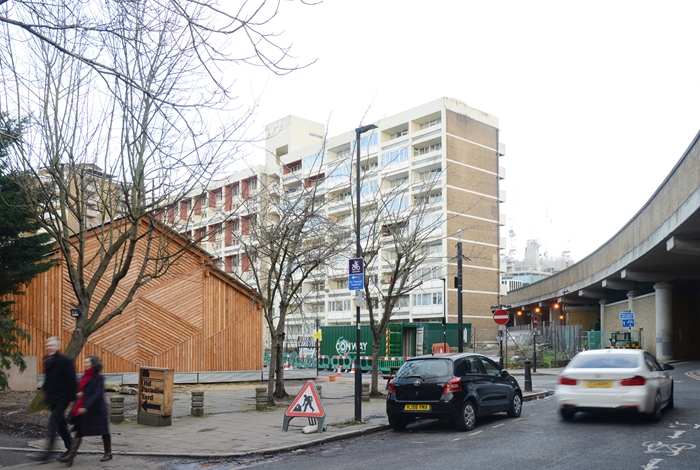
This project is London's most central urban farm. It was established in 2014 on a formerly overgrown and neglected plot of land south of Westminster Bridge owned by Guys and St Thomas' hospital. Since this time the site has been transformed into a collaborative home for a trio of organisations with a shared focus on education: architects Feilden Fowles and the charities Jamie's Farm and Oasis Waterloo.
Nestled in bustling London this collective team have created a site that is an oasis. The site hosts visits by local school groups, community activities and external events. The site includes a design studio, animal pens, a classroom, planting, central yard and barn.
The barn borrows the typology of agricultural architecture and mixes it with CNC components to create a delightful building that can be used in multiple ways. At the other end of the site is an architecture studio within a walled garden. The studio is light and airy providing all the requirements of a office that considers the well being of it's staff.
Versatile in use, all the structures are designed to be temporary and demountable. Therefore all fixings are mechanical. This means the collective cluster on the site can potentially move to another location in the future.
This project by three organisations has brought to life an unused wasteland, provided an enjoyable place for workers to occupy and gives delight to those that visit.
Internal Area 423 m²
Barn - Contractors Timber Workshop / Mansel Land
Animal Pens - Contractor Nick Dowling
Studio - Contractor Timber Workshop / Miles Builders
Structural Engineers Structure Workshop
Landscape Architects Dan Pearson Studio
Lighting Design Re-Lit (Michael Grubb Studio)
