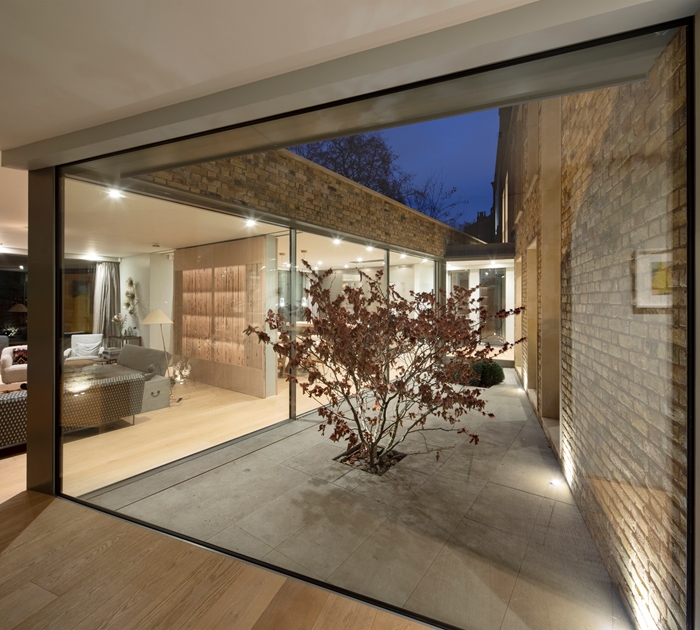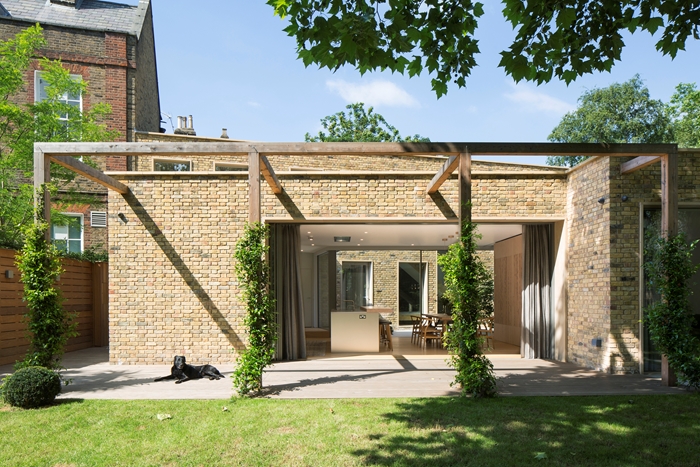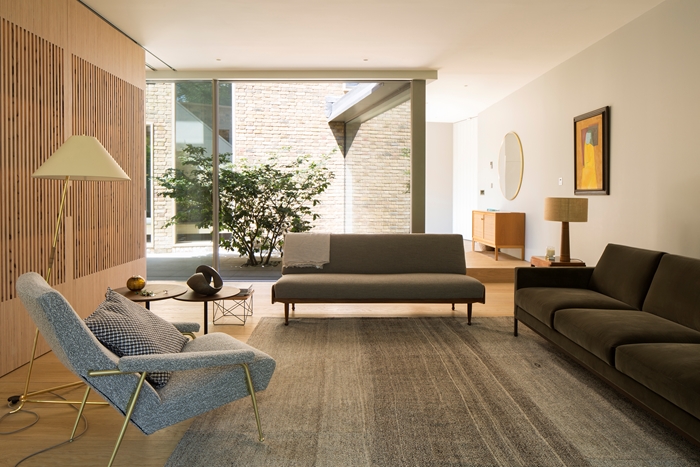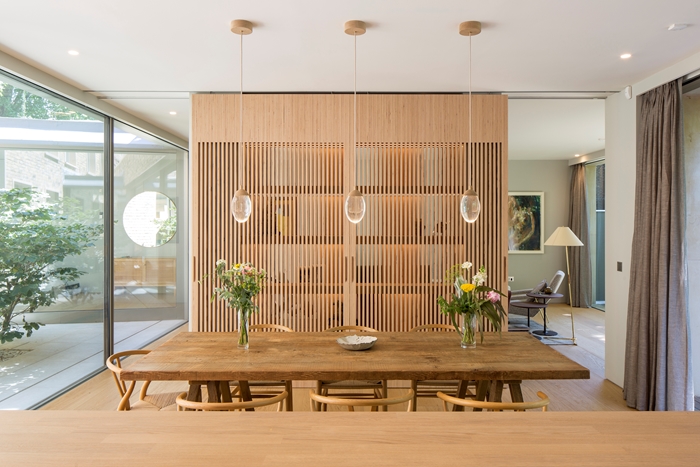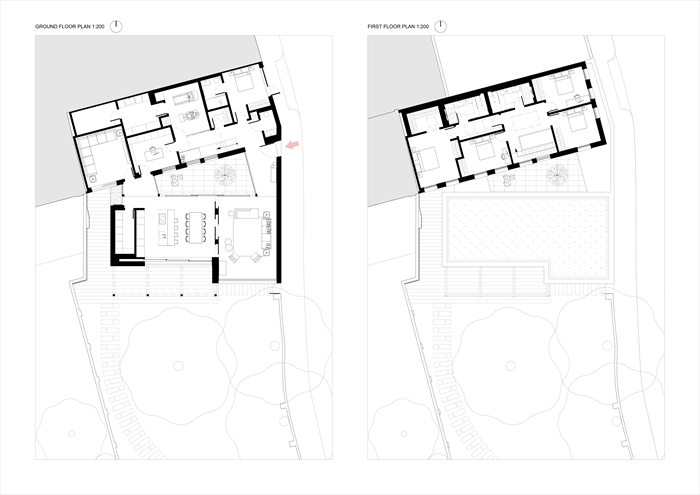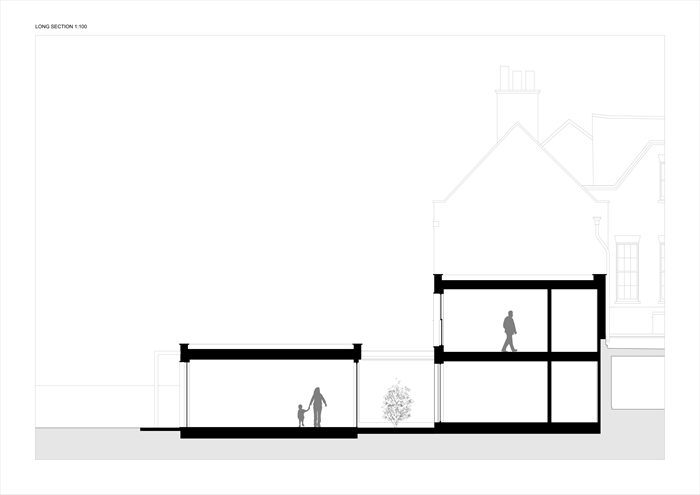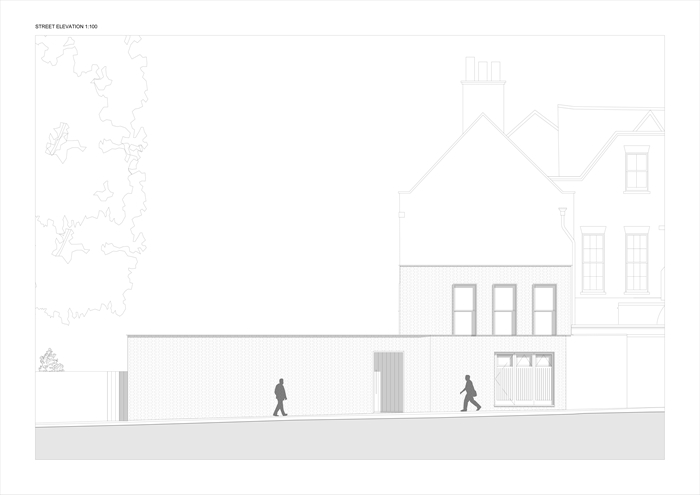Canonbury Courtyard House
by Mitzman Architects
Client Private
Awards RIBA London Award 2019

Set within the conservation area of Canonbury on the site of an existing unsympathetic post-war house, which was demolished to make way for this one, the highly inventive design of this elegant contemporary house tucked in behind a high garden wall is impressive.
The architects have responded well to a series of challenging constraints which included overlooking to and from neighbours, single aspect bedrooms against the party wall, the proximity of sensitive listed buildings and existing mature trees. This is a clever, original and highly sensitive response. A eureka moment in the design was the relocation of the two storey element, moving it away from the adjacent structures and creating a better physical and visual space for the neighbouring listed buildings. Accommodation is separated into two wings with the taller bedroom element aligned with the historic 6-9 Canonbury Place buildings of the adjacent school.
The front door opens onto a light filled courtyard conceived of as the central ‘hearth’ of the house. The success of the building’s functionality and sense of space and flow comes from a meticulously crafted plan around this central courtyard. To the south are light filled living and dining rooms that have full height sliding folding doors onto the sheltered south facing garden which is protected from overlooking from the imposing neighbouring properties by its mature tree canopy. To the north are the bedrooms, bathrooms and a study.
Programme was an important aspect of the project so early consultation with numerous neighbours, conservationists and planners enabled a swifter less contentious planning approval. Factory fabricated structural timber frame components, unusual in domestic buildings of this scale, minimized disturbance to others and enabled an economic and relatively fast build period. Structure, walls, slabs and roof were all assembled on site in just fourteen days. An excellent level of thermal performance and airtightness was achieved with this timber construction. The project was on site for a total of eleven months, giving the individual tradesmen plenty of time to craft every element of the project.
The beautifully detailed interior, with its high-quality cabinetry and discerningly sourced finishes including flooring, tiling and soft furnishings is a joy. The client has worked seamlessly with the architects to help deliver a beautifully curated series of spaces of unusually high quality. A very well thought out, faultlessly executed, new home.
Internal Area 313 m²
Contractor Philliam Construction
Structural Engineer Concept Consultancy
Environmental / M&E Engineer Boom Collective
Quantity Surveyor / Cost Consultant PT Projects
Interior Design Marlo
Project Management Mitzman Architects
