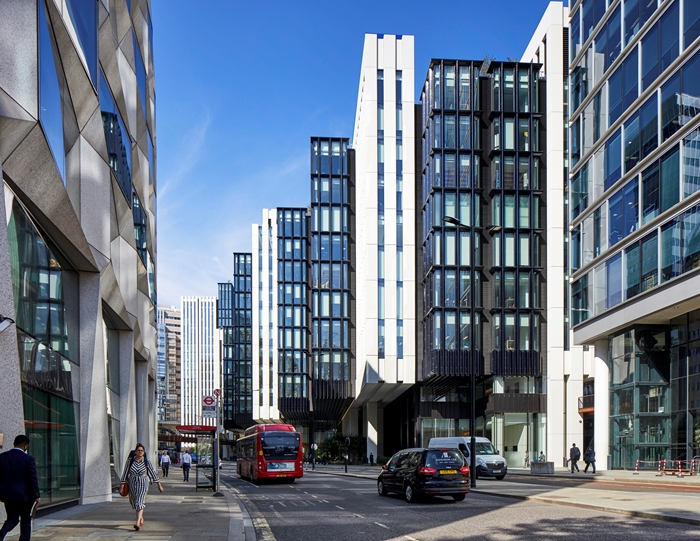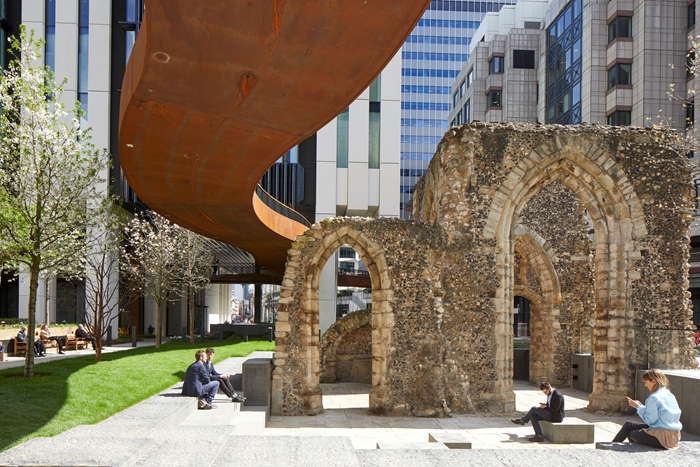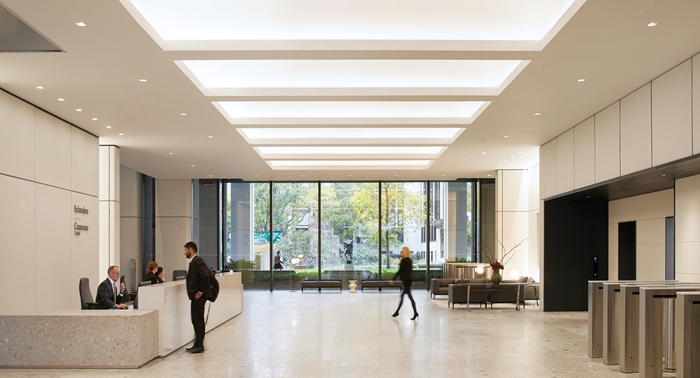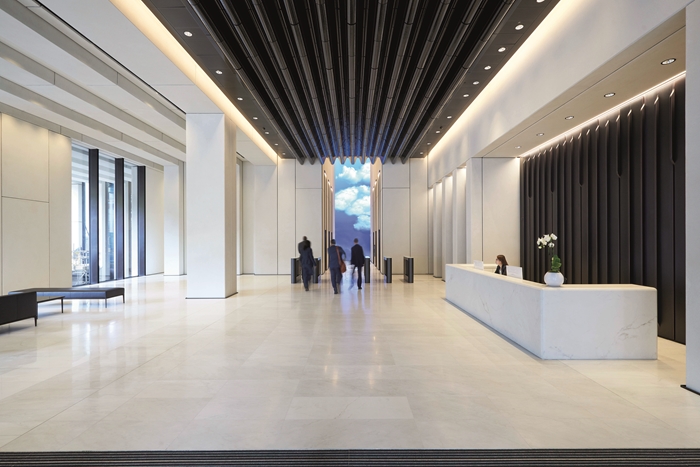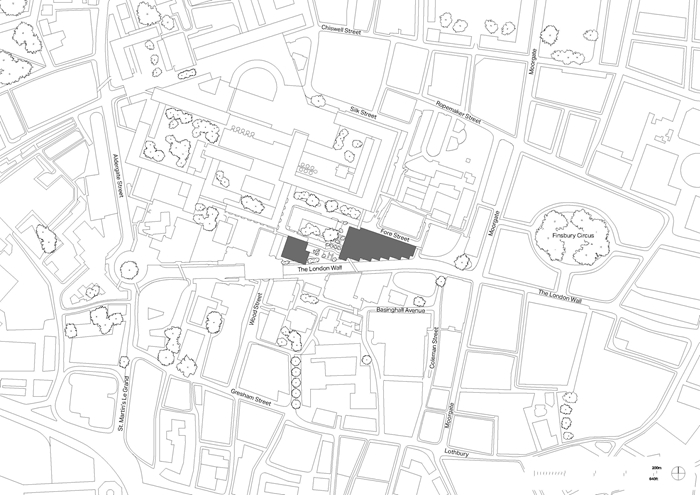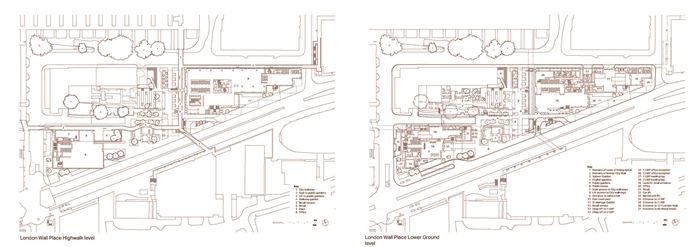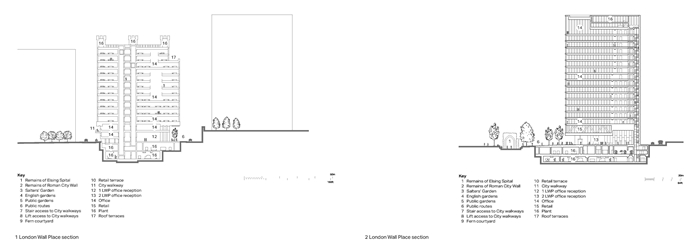London Wall Place
by Make Architects
Client London Wall Place (Brookfield Properties and Oxford Properties Joint Venture)
Awards RIBA London Award 2019
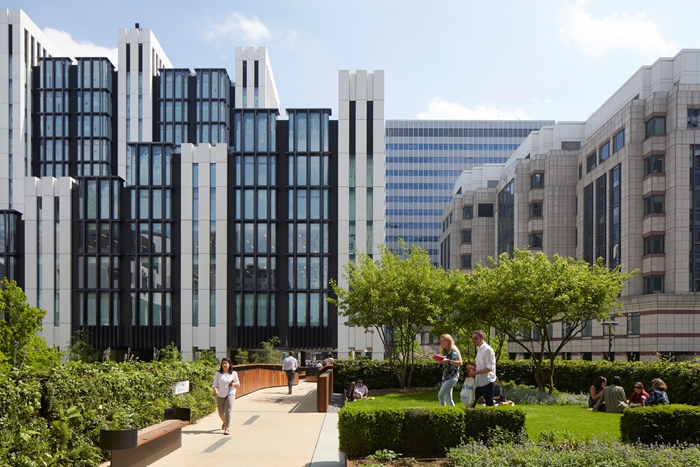
Located on a site of significant historic importance in the City of London, the two buildings at 1 and 2 London Wall Place are successful in their own right, with the use of pale concrete panels and dark blue glazed ceramic tiles which, the architect explains is influenced by the knapped Kent flint of the site’s Roman and Saxon ruins. The elevations are a composed of stepped narrow bays of these light and dark materials which provide elegant proportions. The jurors were invited into 1 London Wall Place, which is purpose-built for asset managers Schroders and which is a clean, rigorous and flexible office building with column free interiors, offering several private external roof gardens and terraces.
The most impressive architectural element, however, and the one which cemented the jury´s decision was the very successful public realm. By creating two separate buildings rather than a megastructure, the ground level is opened up to offer views and public access to the St Alphage Church’s Medieval ruins, London Wall, Salters Hall and the Barbican. A series of publicly accessible elevated walkways link London Wall to the Barbican and the new public park made up of landscaped gardens.
It takes a brave developer and determined architect to achieve what has been achieved here. It would have been easier and would have created more lettable square metres to reuse the pre-existing building footprint, with an unbroken façade, stretching along London Wall, blocking out public access and views. The original developers were Hammerson who ran an architectural competition and selected Make. The site was later sold to a joint venture between Brookfield Properties and Oxford Properties, who delivered the project.
Internal Area 45,500 m²
Contractor Multiplex
Structural Engineer WSP
Quantity Surveyor / Cost Consultant Gardiner and Theobold
Environmental / M&E Engineer Hurley Palmer Flatt
Landscape Architect SpaceHub
Interior Design TP Bennett
Lighting Design Studio Fractal
Project Management Gardiner and Theobold
Acoustic Engineer WSP
Heritage Consultant Alan Beastall
Planning Consultant DP9
