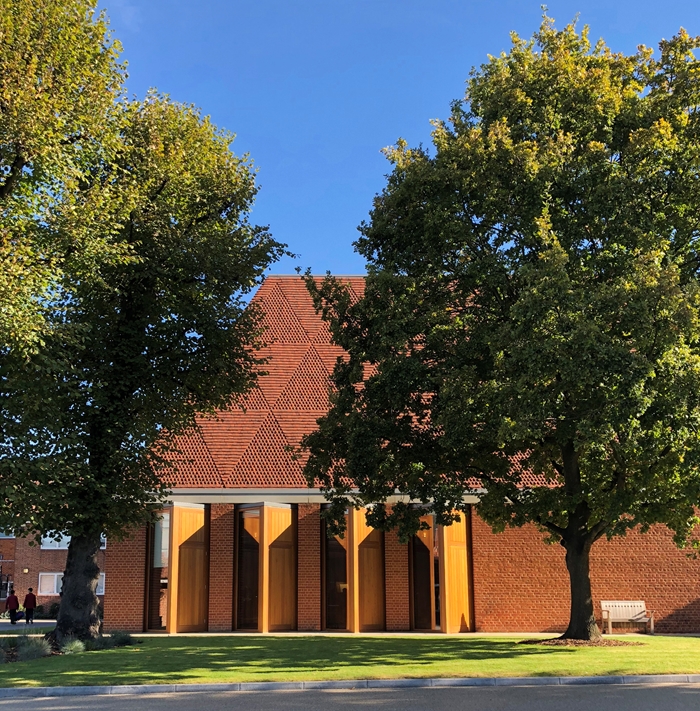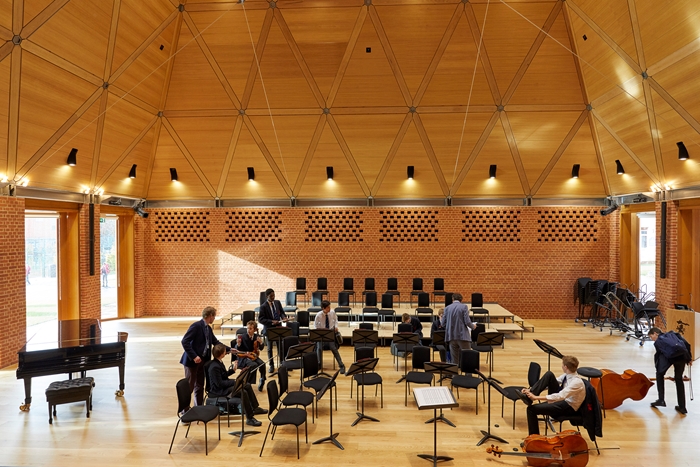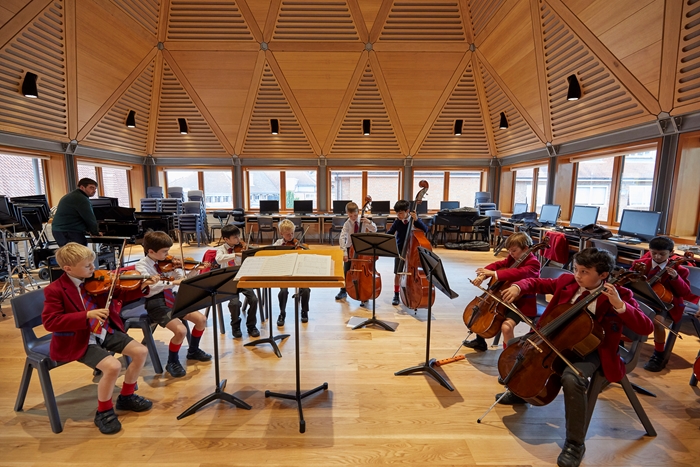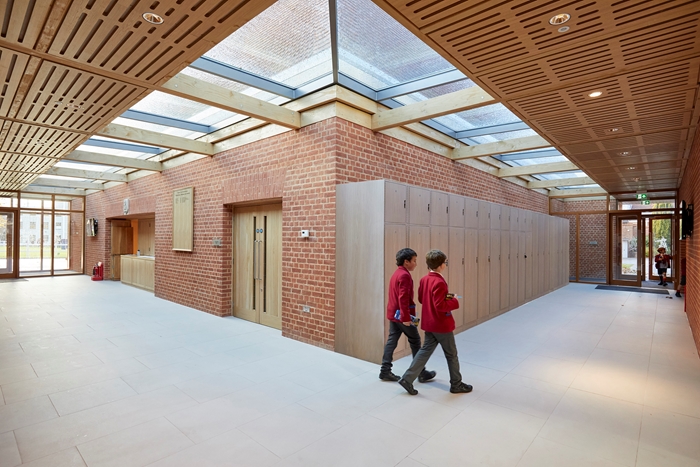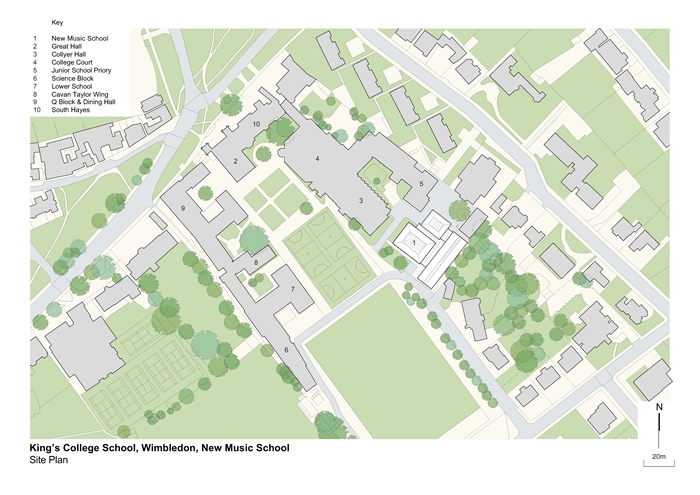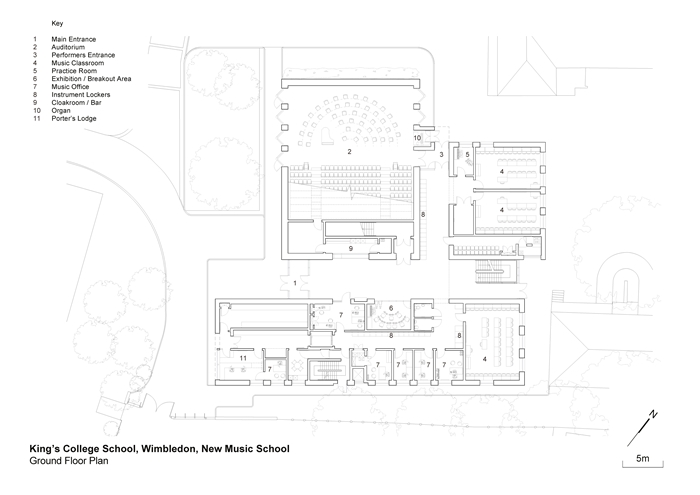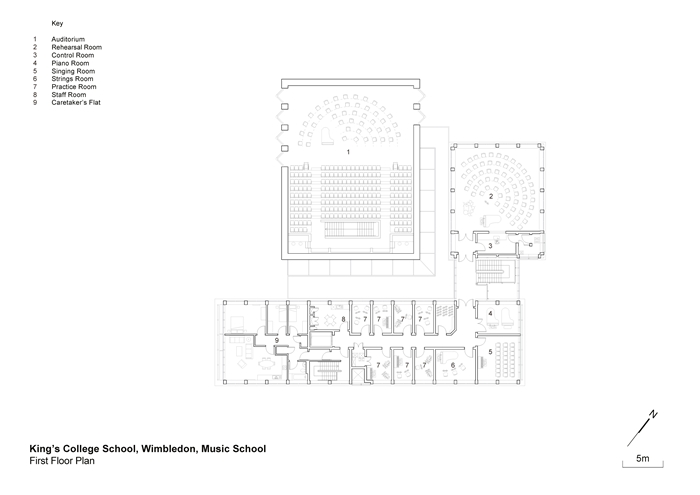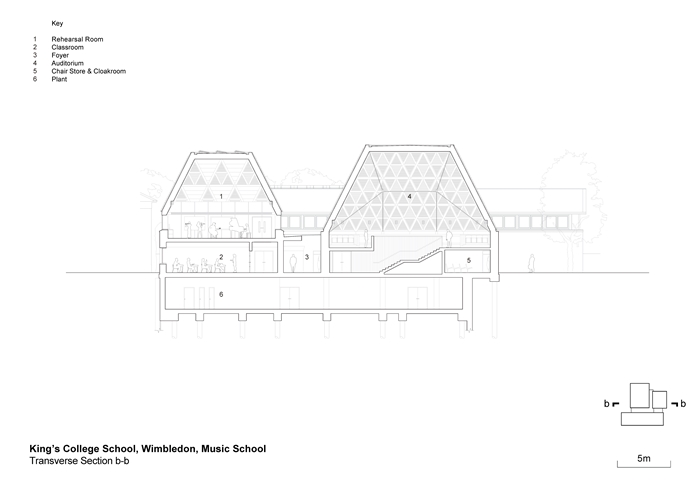Music School, King's College School Wimbledon
by Hopkins Architects
Client King's College School Wimbledon
Awards RIBA London Award 2019 and RIBA National Award 2019
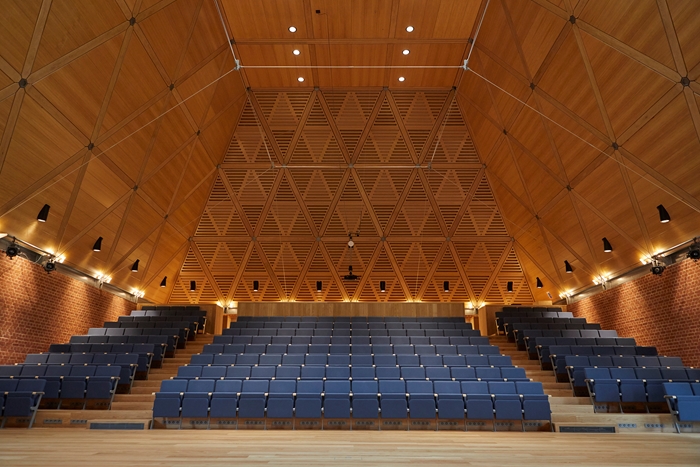
Set within the historic and high-quality grounds of King's College School in Wimbledon, the new Music School is part of the school's ongoing development masterplan to improve its facilities.
The building is composed of three volumes. A triple height auditorium seating up to 200 people and a stage for a 70-piece orchestra is located at the centre of the school campus. A second smaller volume nestles behind and houses music teaching classrooms and a large rehearsal space. The third linear volume contains smaller cellular practice rooms and offices. These elements are linked by a spacious roof-lit circulation foyer.
Externally, the material palette is simple and crafted. The red hand-made bricks and clay tiles pick up on the historic materials of the original school buildings and give tactile quality to the external fabric. The tiles on the pyramidal roofs of the auditorium and rehearsal space have been set in an unusual triangulated pattern, which when understood internally is an expression of the structural grid below.
The brickwork is brought into the building and lines the foyer and larger spaces giving a legible continuity and pared-back elegance. The auditorium is clearly the focal point of the building. The roof is formed from a triangulated timber and steel connected structure, inlaid with timber panels. Visual connection to the outside is achieved with full height windows angled so as not to distract performers but allow the wider school the enjoyment and awareness of the auditorium in use. The judges were impressed by the delicate detailing and marquetry of the structure, materials and lighting/ services coordination.
Overall, the building provides a sophisticated adult environment for the extensive music facilities and evidently is being much used and enjoyed by the school.
Internal Area 2,160 m²
Contractor Interserve
Project Management Equals Consulting
Structural Engineer Cundall
Environmental / M&E Engineer chapmanbdsp
Planning Consultant CgMs Consulting
Quantity Surveyor / Cost Consultant Equals Consulting
CDM Consultant Currie & Brown
Acoustic Engineer Adrian James Acoustics
Clay Tile and Brickwork Specialist Consultant Arup Materials
Arboriculturist Simon Jones Associates
Fire Consultant The Fire Surgery
Approved Inspector JM Partnership
Transport Planning Specialist TTP Consulting
Specification Consultant SCL Schumann Consult
