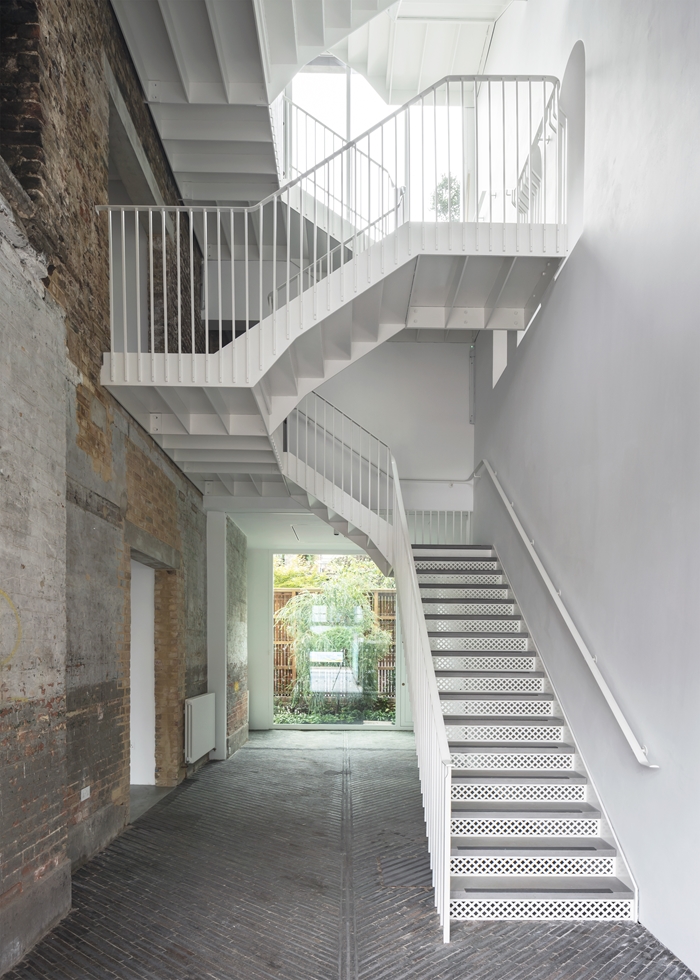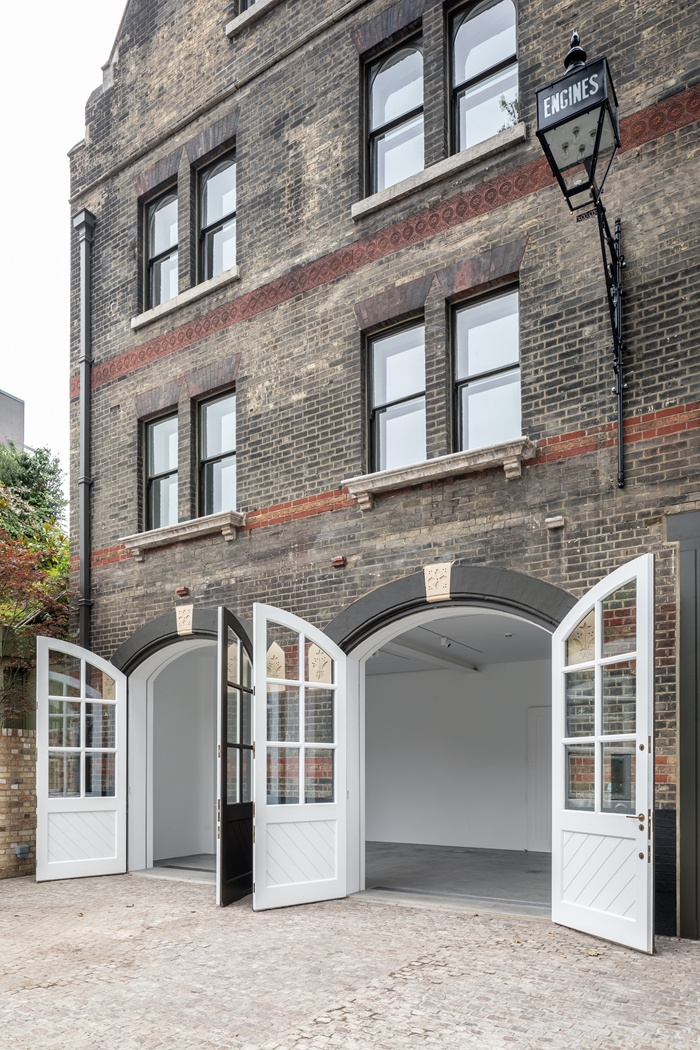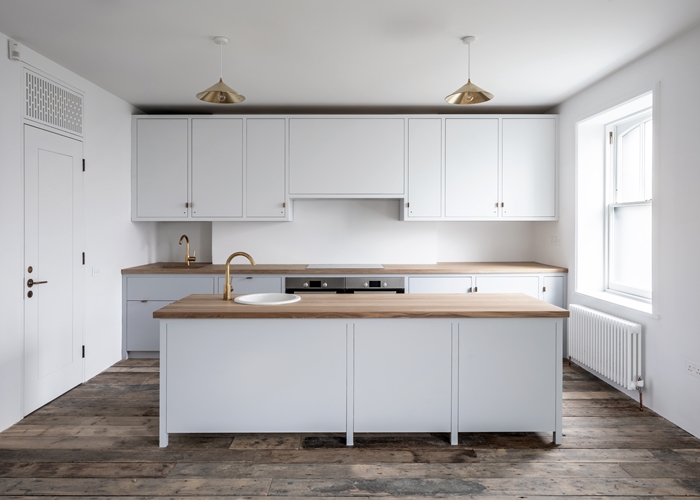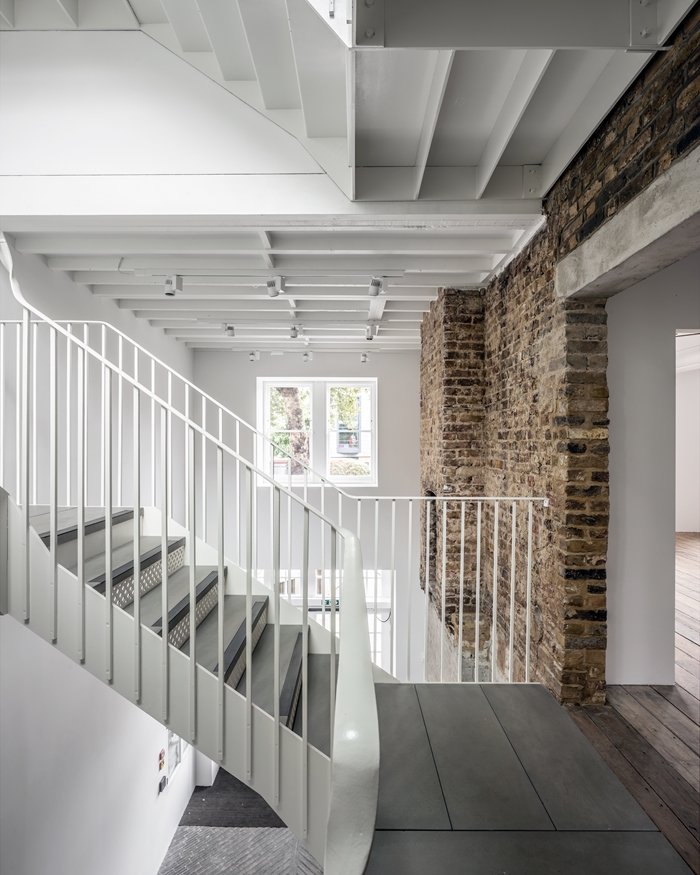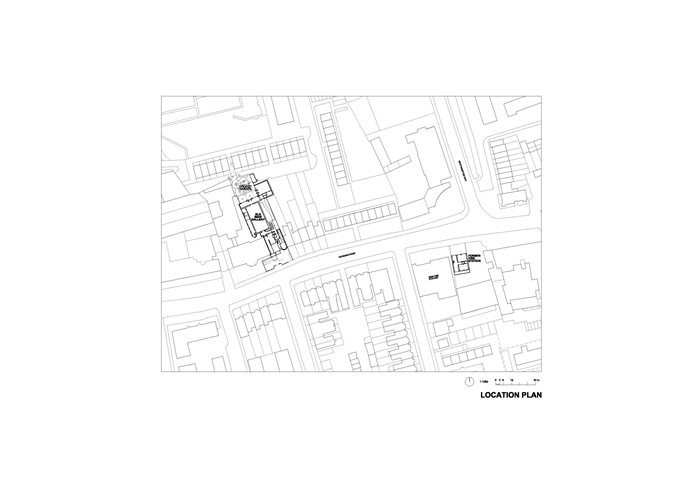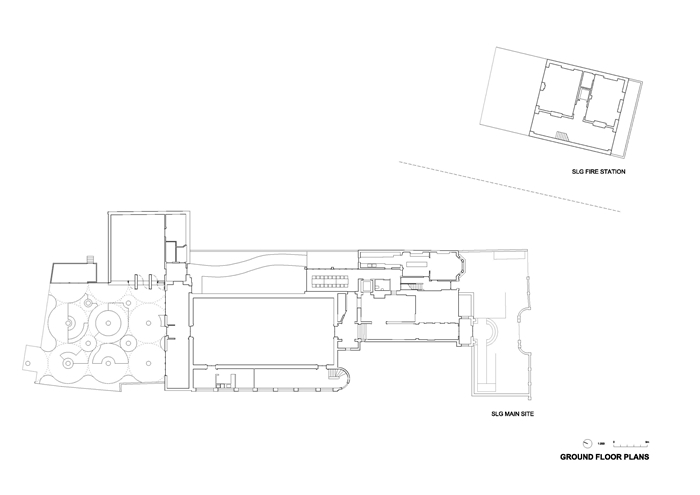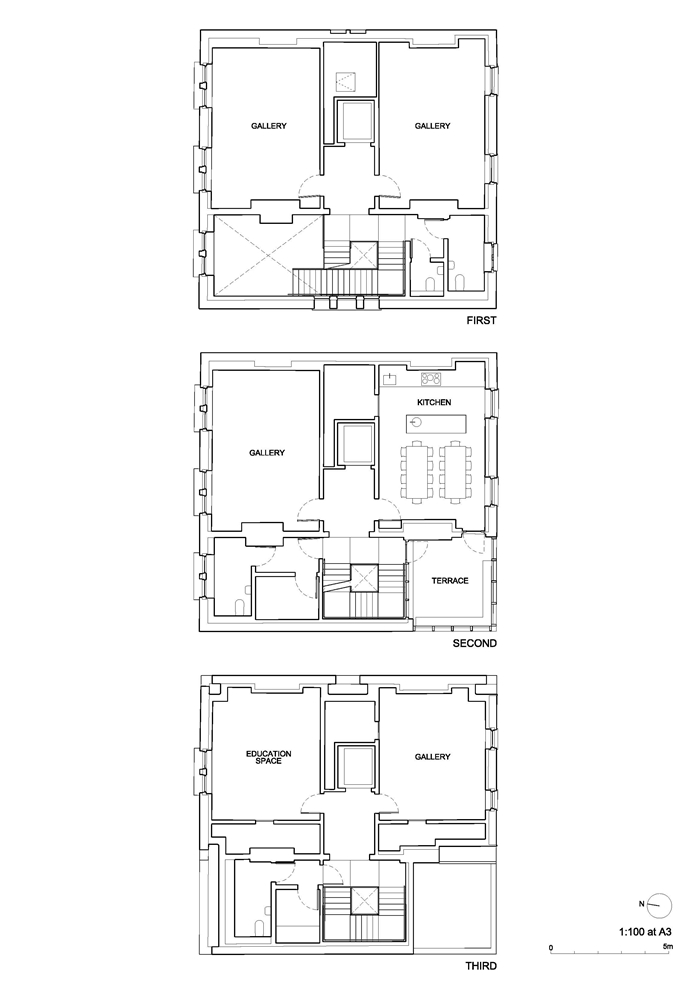South London Gallery Fire Station
by 6a architects
Client South London Gallery
Awards RIBA London Award 2019 and RIBA National Award 2019
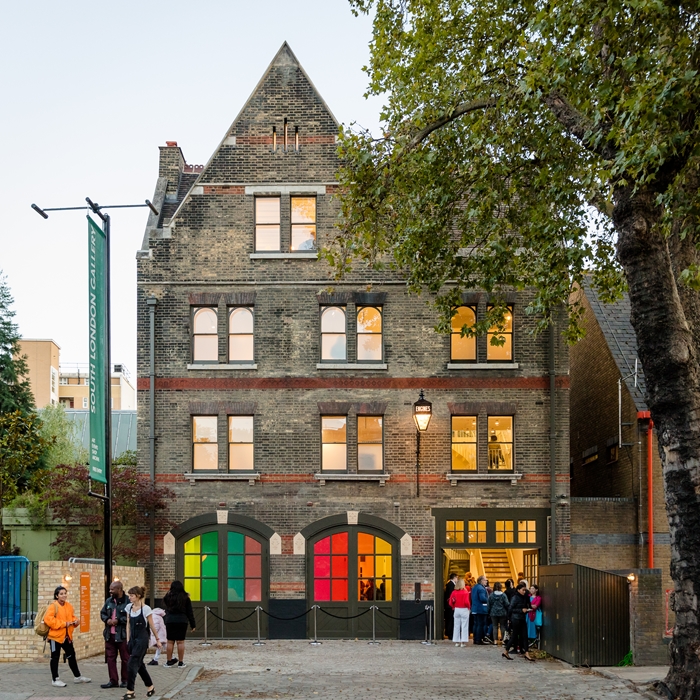
This sensitive conversion of a purpose-built 1867 fire station has reinvented the building, giving it a new lease of life as an art gallery and providing a variety of different spaces for community use. It is a truly inclusive community building that welcomes and engages a broad range of visitors with inviting, light-filled spaces.
The new spaces are true to the original layout and character of the building, which was once home to firemen and their families, who lived above the horse-drawn fire engines. The impressive light-filled entrance space has been achieved by the clever decision to remove floors, allowing the space to be opened up and top lit.
A beautifully crafted metal and concrete stair makes sophisticated reference to a number of the existing features in the building, including the lattice work in the risers, which was inspired by the original stone floor. The stair is sensitively inserted and brings unity to all the new spaces.
The ventilation strategy is seamlessly integrated into the building using slots in the reclaimed timber floor and integrated grilles above the doors. The detailing throughout the building has been carefully and meticulously considered, and considerable care and attention have been given to enhancing historic features.
The spaces are generously sized to meet the needs of art exhibitions and community uses. The removal of the ceiling at the upper levels reveals the roof structure and creates a lofty, light-filled studio for the artist in residence.
The building achieves a true sense of elegance and effortlessness in its character, achieved by a successful collaboration between the client and architect and a meticulous design approach. The resulting is a significant asset for the South London Gallery and the community it serves.
Internal Area 410 m²
Contractor Lengard
Structural Engineer Eckersley O’Callaghan Engineers
Environmental / M&E Engineer Serge Lai Engineers
Quantity Surveyor / Cost Consultant Stockdale
