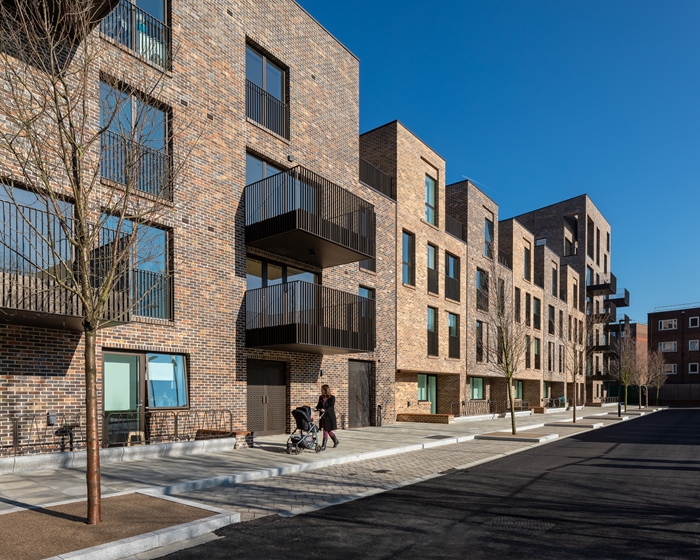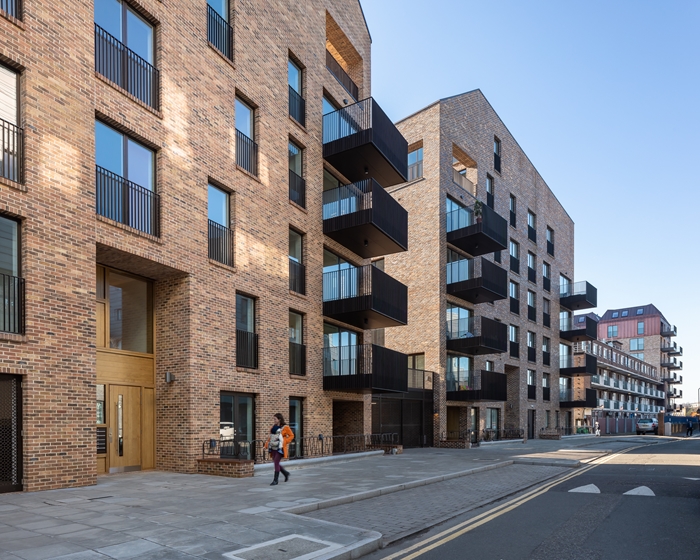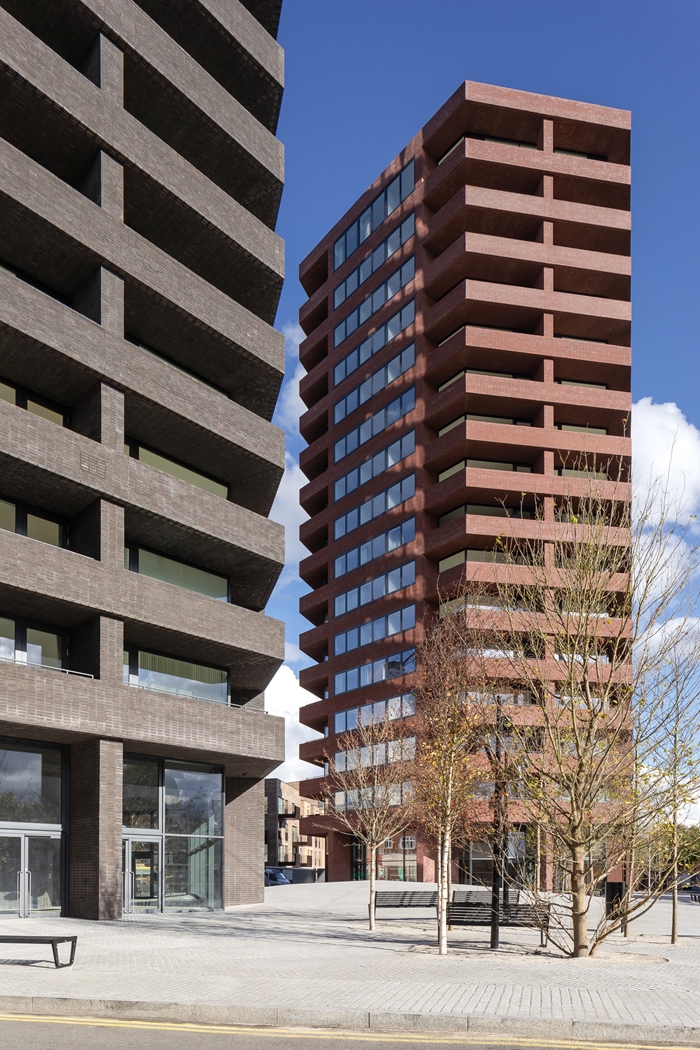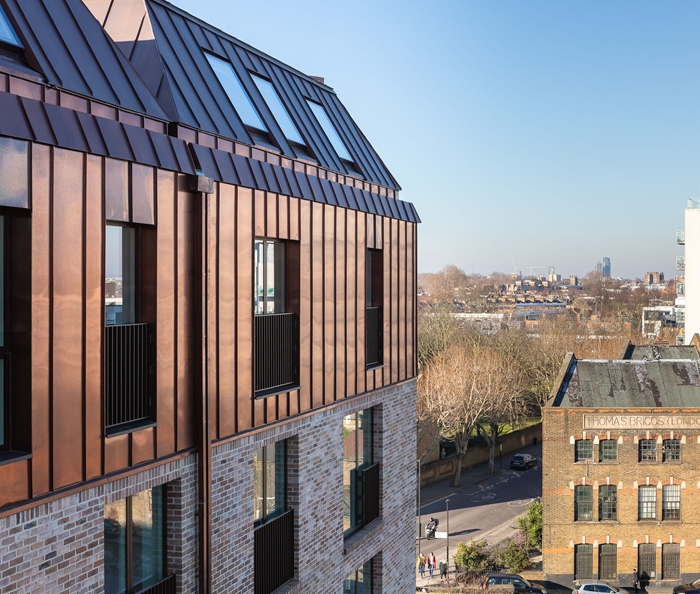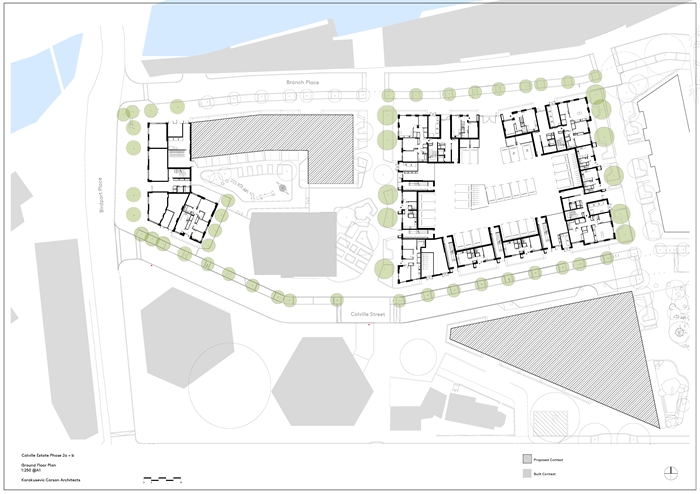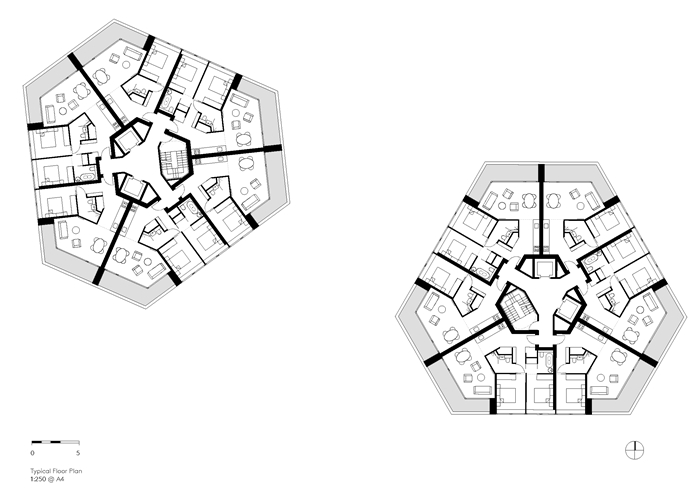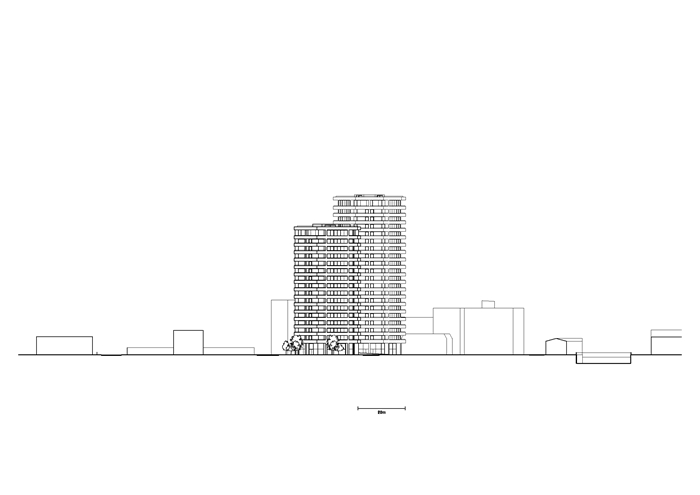The Colville Estate
by Karakusevic Carson Architects with David Chipperfield Architects
Client Hackney Council
Awards RIBA London Award 2019
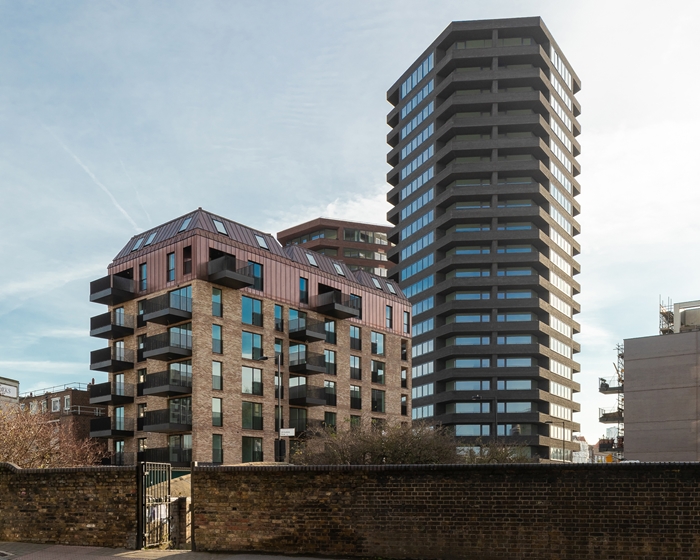
The masterplan for this estate delivers 925 new homes, replacing 438 existing homes, and provides an additional 100+ council homes over an 18 year phased programme. When completed, the tenure blind development will be 50% social rent/intermediate tenure and 50% privately owned.
The first phase of this project provided 41 social rented units and was delivered in 2011, this has been followed by Phase Two A&B, designed by Karakusevic Carson Architects and completed this year, which delivers 116 mixed-tenure homes. Almost concurrently with these, Hoxton Press (designed by Karakusevic Architects and David Chipperfield) - a pair of tall residential buildings which have 198 units for sale on the open market and cross-subsidise the construction of new social housing on the site - was completed.
This is a bold, long-term approach to regenerating a neighbourhood, it takes carefully calculated risks and addresses the pressing issues of the need to build to higher densities in inner London and to support less advantaged communities to continue to live here. More interventions of this scale and ambition are needed for wider societal and economic sustainability.
It also demonstrates a very significant commitment to working with the existing residents of the estate. The Colville Estate has one of the strongest neighbourhood spirits we have encountered in London. The masterplan design and delivery has been characterised by engaging and working closely with a pro-active resident steering group.
The commitment of the client to high-quality design is also evidenced by their appointment of several practices recognised for their architectural abilities and place-making skills. The masterplan creates a network of legible streets and open spaces that connect the estate back into the neighbourhood. The local authority client team are actively involved in the letting of the commercial spaces and are looking to support social enterprises were commercially possible. Their attention to detail is clear from the care taken to ensure business continuity for the existing estate shops that provide the social glue which takes years to develop.
It is inspiring to see the intense level of commitment in this clearly collaborative local authority and architectural team; negotiating inclusively and overcoming numerous obstacles in the current harsh governmental and commercial environment. They are very articulate proponents of high-quality placemaking and long-term neighbourhood sustainability.
Branch Place
Client Hackney Council
Contractor Higgins
Landscape Muf architecture/art, Periscope
Structural Engineering Peter Brett Associates, Tully De’Ath Consultants
M&E Engineering Peter Brett Associates, Cundalls
Sustainability Peter Brett Associates, Stroma Technology
Hoxton Press
Client Anthology
Contractor Wates
Landscape Architect Vogt
Structural Engineering Aecom
M&E Engineering Aecom
Sustainability Aecom
