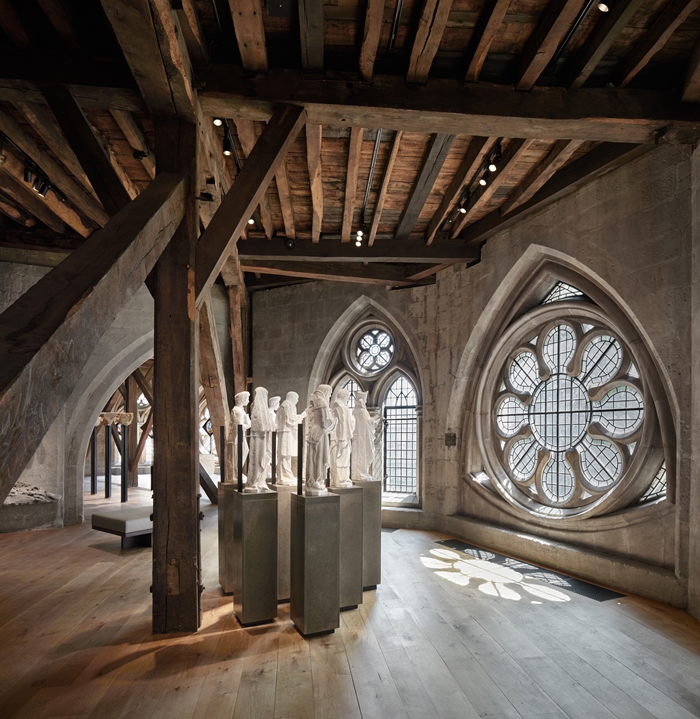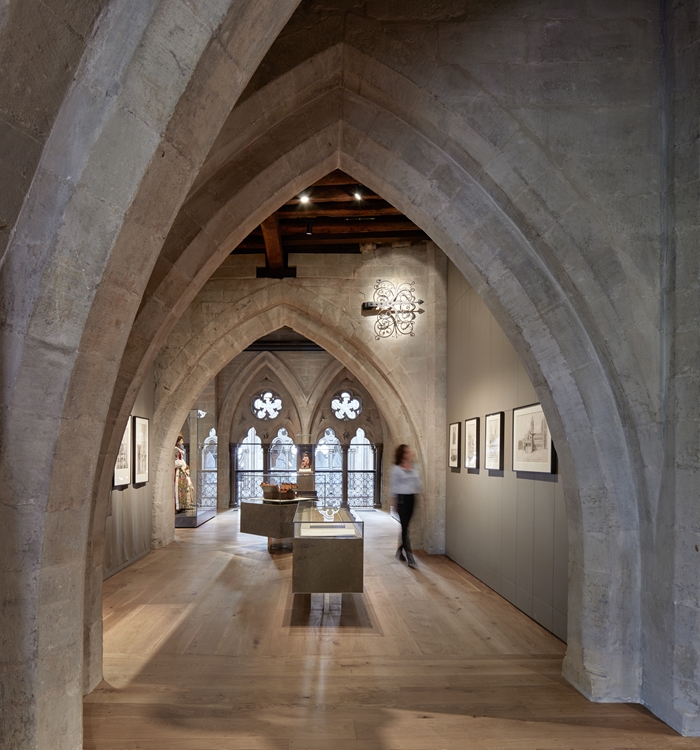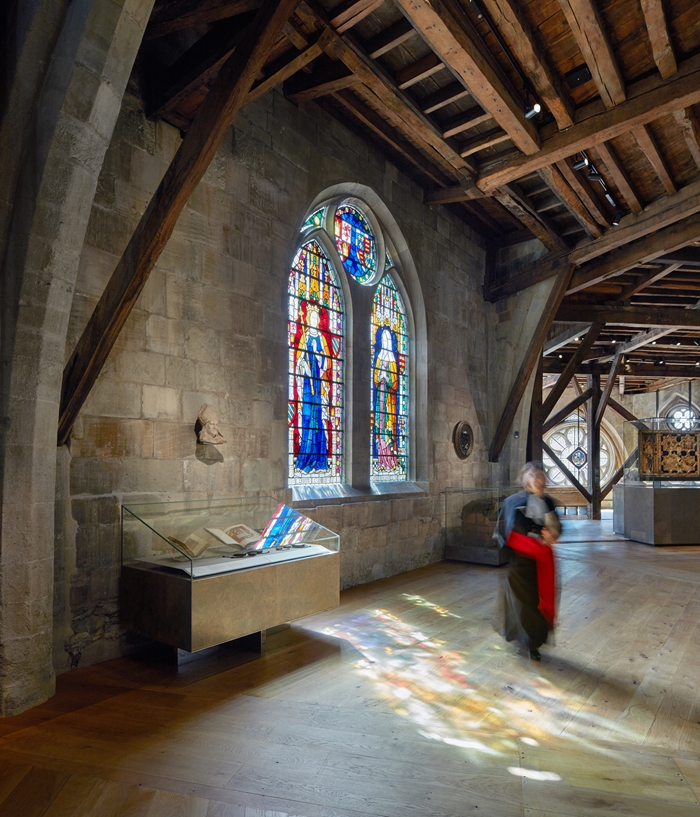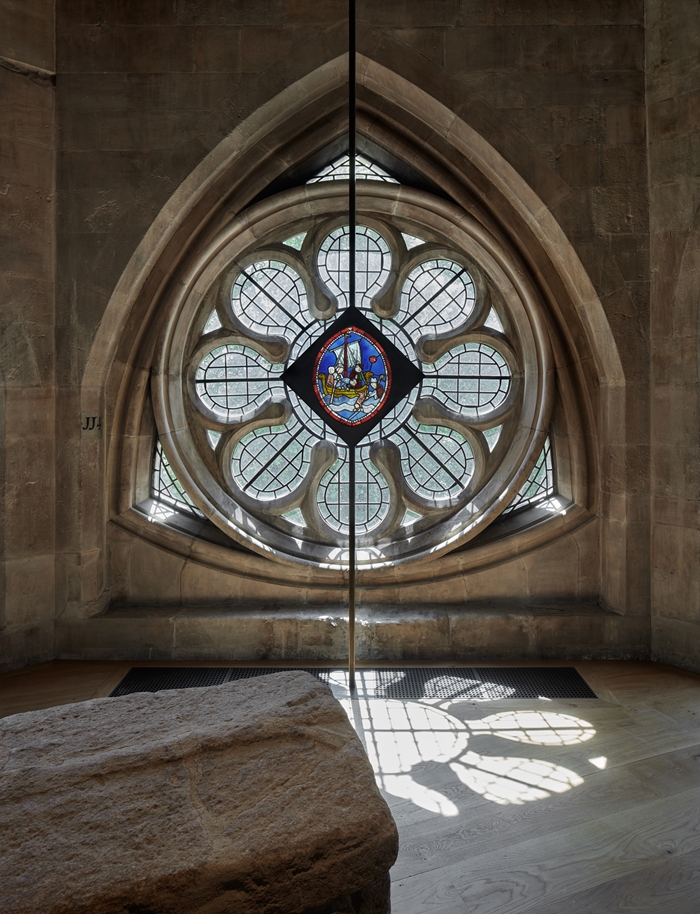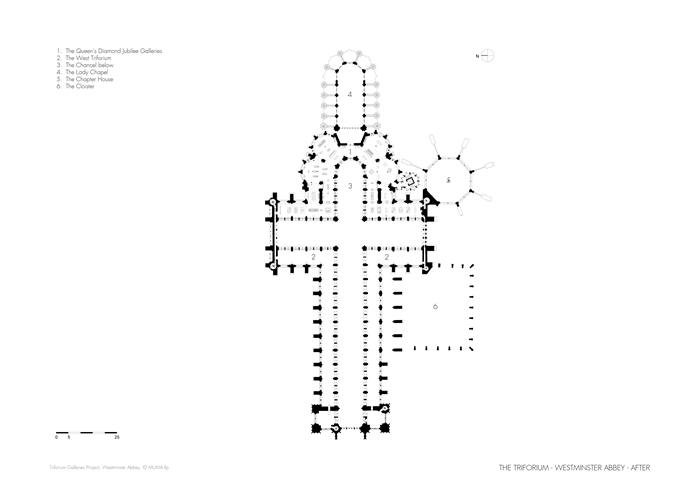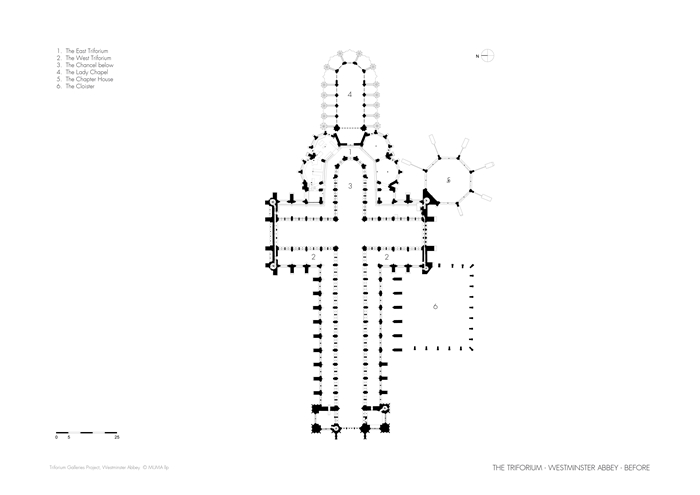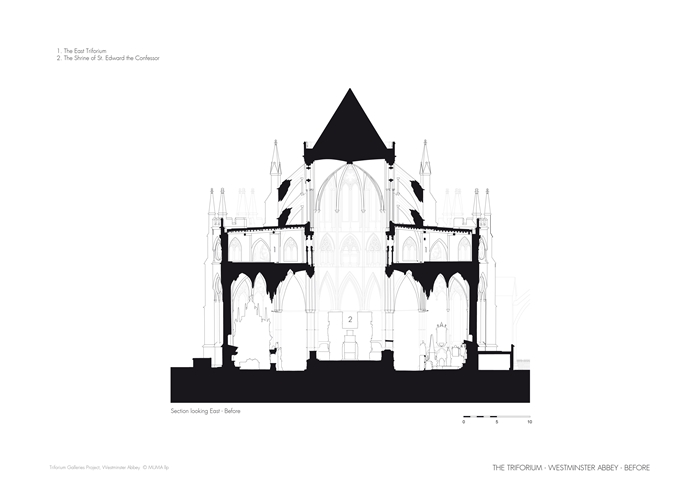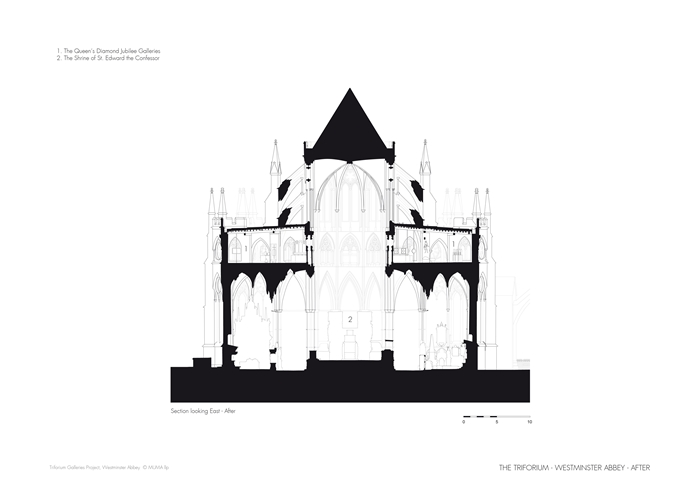The Queen's Diamond Jubilee Galleries
by MUMA
Client Westminster Abbey
Awards RIBA London Award 2019 and RIBA National Award 2019
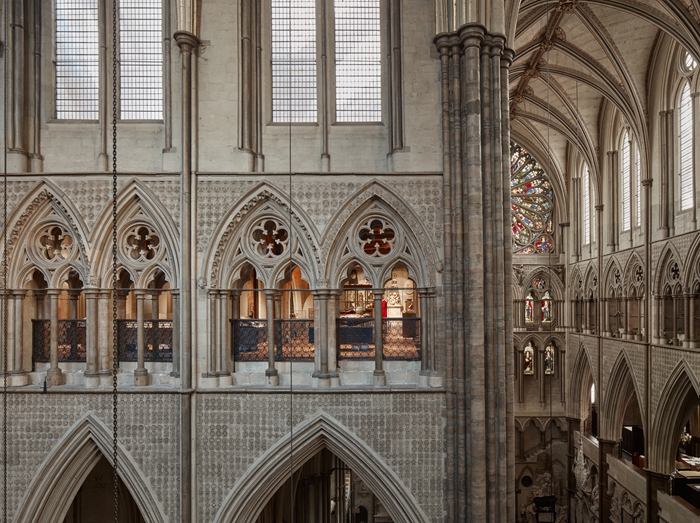
The Queen's Diamond Jubilee Galleries are the first major built addition to Westminster Abbey in more than 250 years. Created within the Triforium located seven storeys above the abbey's nave, they not only provide space for display but the most astonishing views of the interior.
The gallery has been designed with subtlety and skill, to create an exhibition space that puts the most important artefact — the abbey itself - centre stage. Within this special context, MUMA have considered it essential that the creation of a modern museum display; the technology of display, environmental control, light control, lighting, interpretation and showcases, should not undermine the quality of this space. Successful projects often need open-minded clients, and in Westminster Abbey, MUMA have found a patron with the foresight and ambition to commission them to both design and curate the exhibition- bravo!
Embracing the theme of 'sunbeams and shadows', the 300 exhibits have been carefully arranged by MUMA to provide a sequence of spaces with a strong narrative that responds to its unique setting and the changing patterns of light throughout the day.
3-D mapping was undertaken to identify sunlight patterns so the gothic windows that wrap the spaces could be left uncovered. This, coupled with discrete lighting control devices, has informed the positioning of artefacts thus avoiding the need for a conventional low-light gallery environment.
There is a real sense of craftmanship with a contemporary aesthetic. Specialist contractors were employed to assist in delivering MUMA's vision. Simple plinths of Purbeck stone appear to hover off the floor, while seamless glass cases rise flush with their bases, containing a variety of objects spanning the last 1,000 years of history. In collaboration with Ptolemy Dean, non-invasive structural measures have been taken locally beneath the floor to support or protect specific artefacts.
Building on earlier work for the V&A's Medieval and Renaissance galleries and Manchester's Whitworth Art Gallery revamp, MUMA's designs show a practice exploiting all their skills to great effect to deliver a scheme of real quality within a truly unique setting.
Internal Area 900 m²
Contractor Glasbau Hahn, TP Aspinall & Sons, Ian Knapper, Benchmark & Bill Amberg Studios
Structural Engineer Michael Hadi Associates
Quantity Surveyor / Cost Consultant Gardiner & Theobald
Lighting Design DHA Designs
Environmental / M&E Engineer Max Fordham
Daylight Consultant Max Fordham
Project Management Gardiner & Theobald
Access Consultant Access=Design
Fire Consultant Arup
Graphics Cartlidge Levene
Vibration Consultancy Services Bickerdike Allen Partners
AV Consultant Sysco
Film Makers New Angle and AVR
Structural Engineer (Building Fabric) The Morton Partnership
Architects for the Base Build and Access Tower Ptolemy Dean Architects
