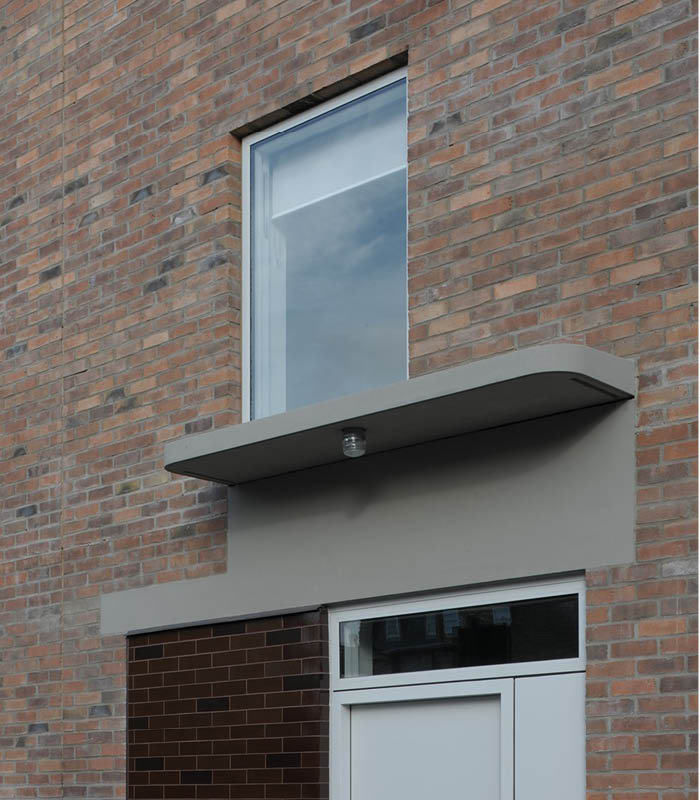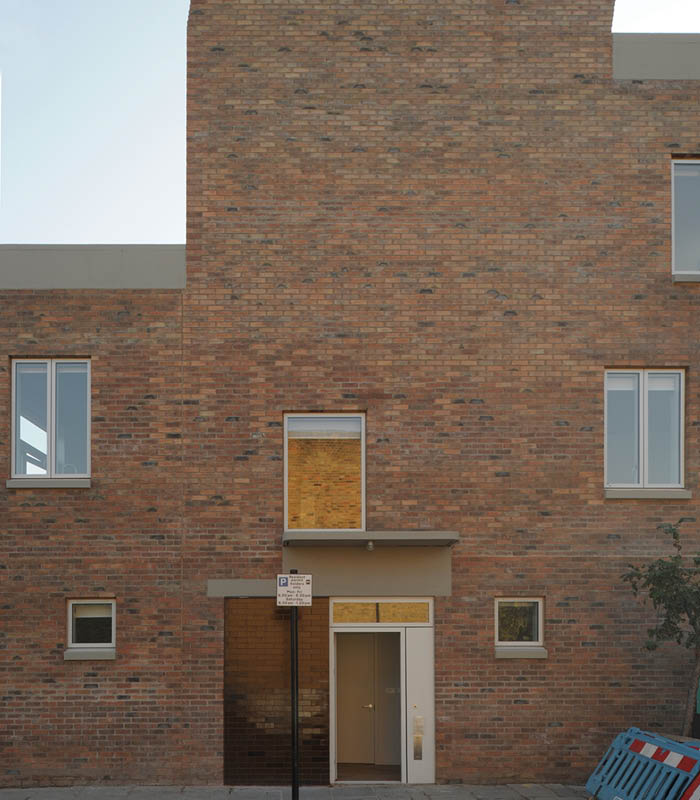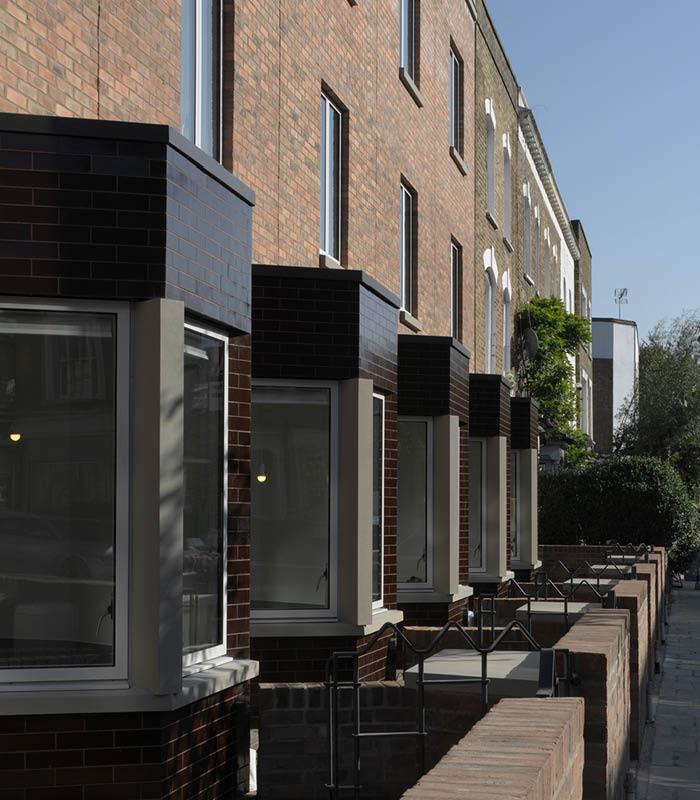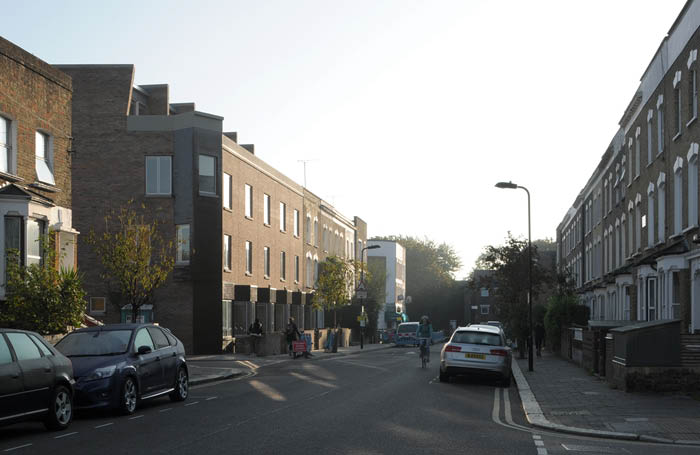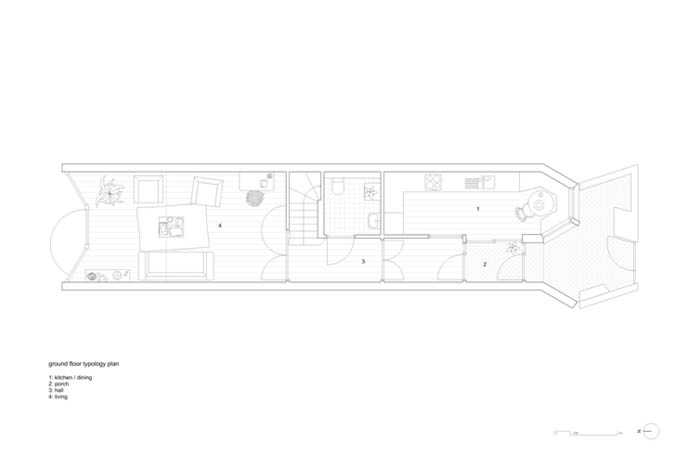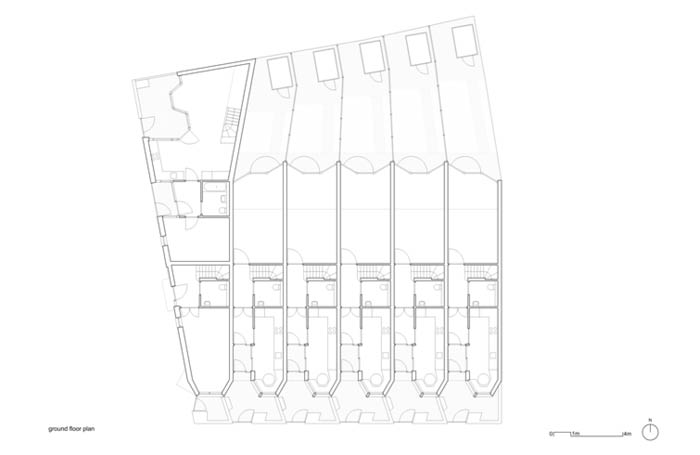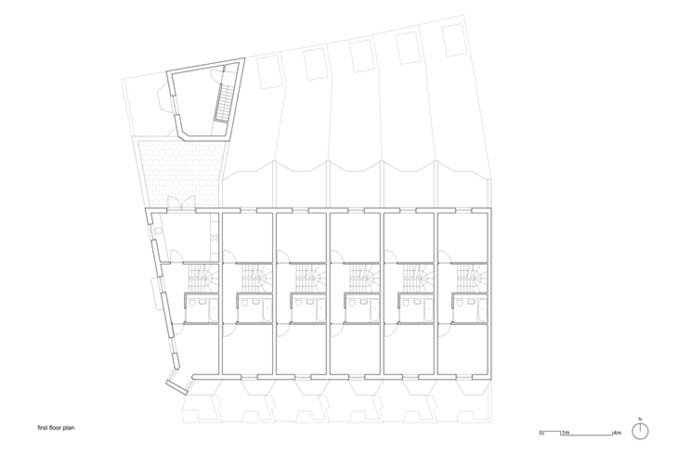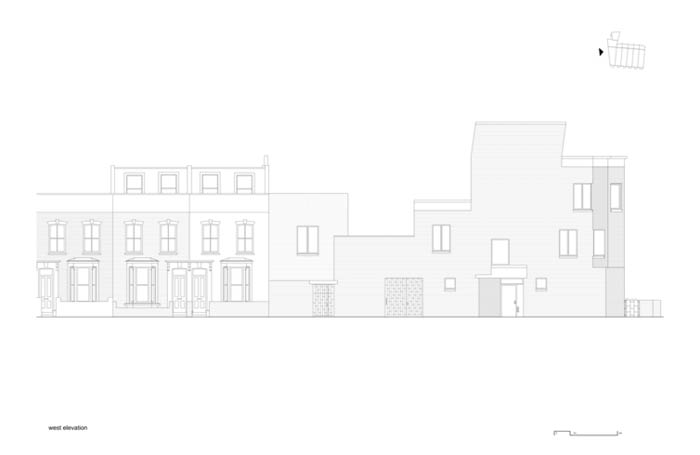Aikin Terrace
By Stephen Taylor Architects
Client Hackney Council
Awards RIBA London Award 2021
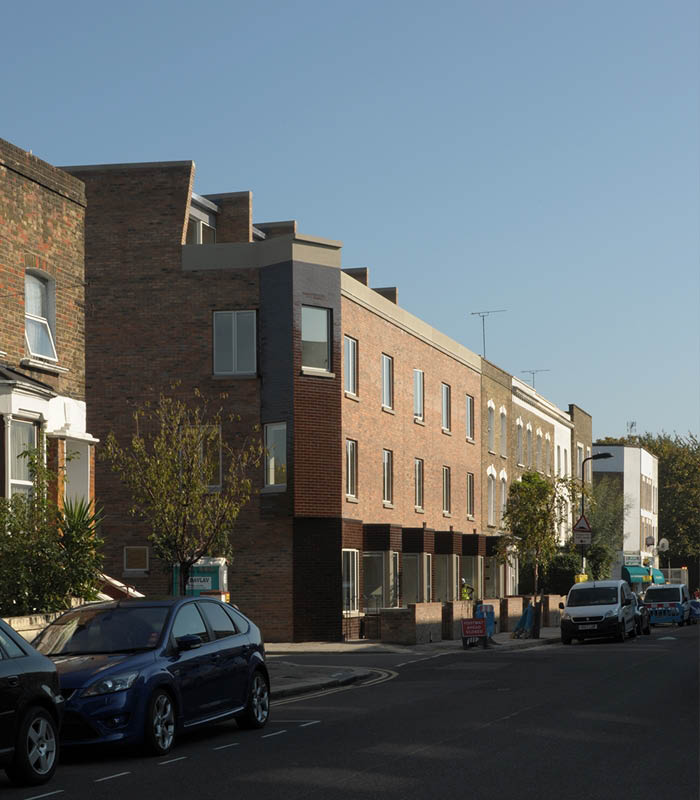
Aikin Terrace is a precise and delightful housing scheme in the heart of Hackney that repairs the urban streetscape. The brief to deliver seven homes on this tight site has led to a terrace of narrow, vertical homes that offer a variety of spatial experiences for the residents.
The primary typology is along the main street. Entrances are beautifully negotiated in terms of defensible space to the street and to their neighbours. The ground-floor bay windows on the front elevations are carefully orchestrated for privacy. At the same time, they enclose a fixed dining space that brings activity and community to the street. The adjacent ergonomic kitchen can open up to the entrance corridor through sliding doors to create a sense of space and connection to the rest of the house. The corridor leads to the rear living room, which enjoys a glazed geometry that breaks down the typical reflective barrier between inside and out, allowing the garden greenery in. A garden shed hugs the rear perimeter, giving occupants extra storage.
An expertly detailed, space-saving stair separates the front and back, rising up efficiently to rooms with good aspect and light. The top-floor master bedroom enjoys a terrace that looks south, giving it freshness and plenty of daylight. Setting back the façade in this way makes it possible to increase the total floor area without presenting an overbearing mass to the street.
The typology’s geometry has been effortlessly adjusted for the homes on the corner of the site. The architect’s hand is in bold evidence, successfully mediating the junction with a three-storey bay that expresses the corner by mimicking that of the pub opposite. In plan, section and elevation, it is this choreography that stands the design apart. Far from being wilful, every turn and shift adds value to the composition and resolves tight areas in delightful ways.
Aikin Terrace is a fine example of an architecture that suits its site and brief. Through its precise dimensions and delicate geometry, the resulting typology respectfully brings a series of unique contemporary family homes onto a typical London terraced street.
Contract Value £2,600,000
Internal Area 920 m²
Contractor Quadrillion Construction
Structural Engineers Engineers HRW
Environmental / M&E Engineers Robinson Associates
