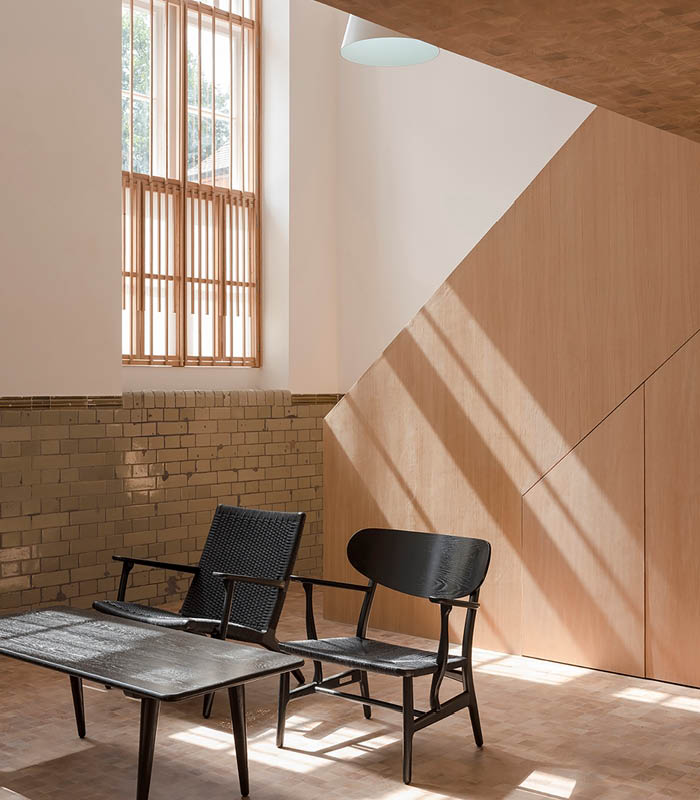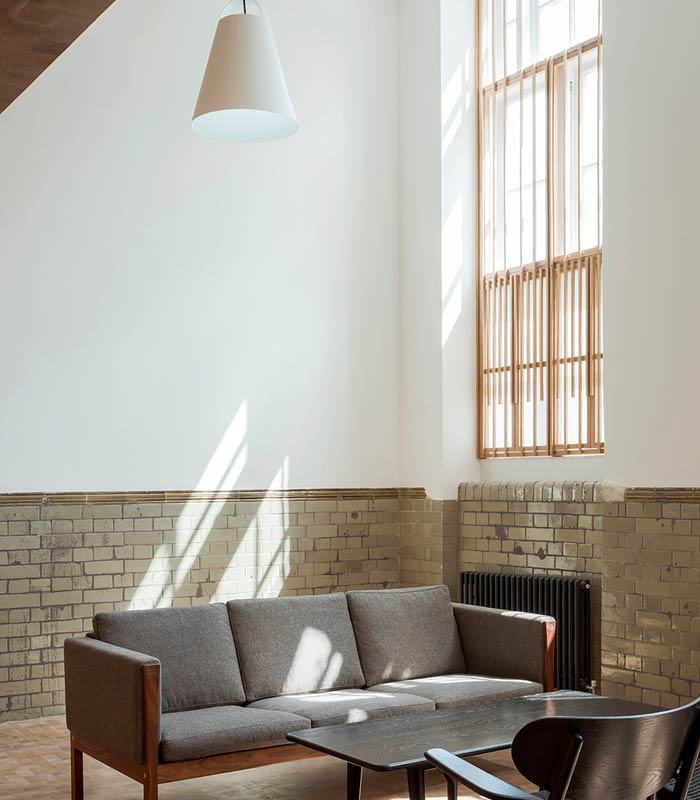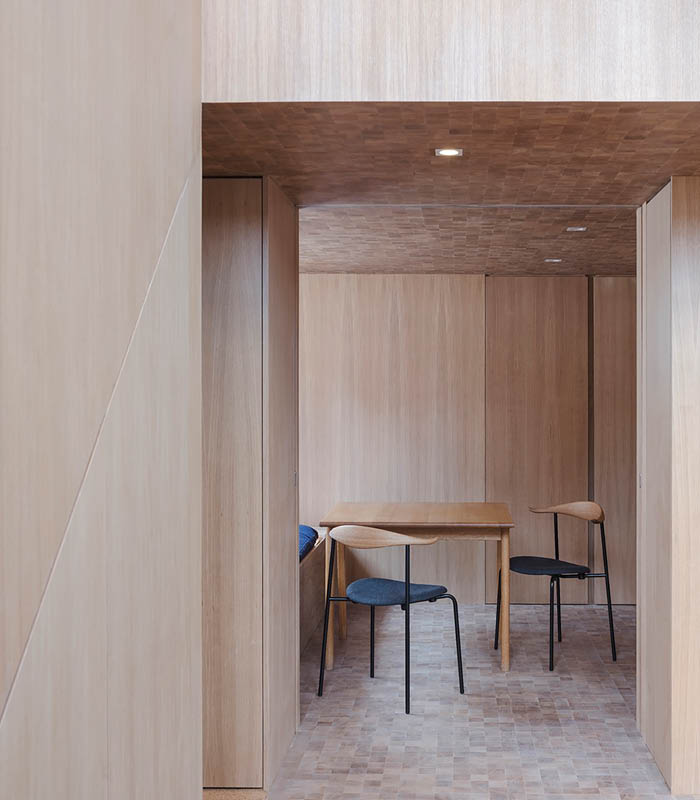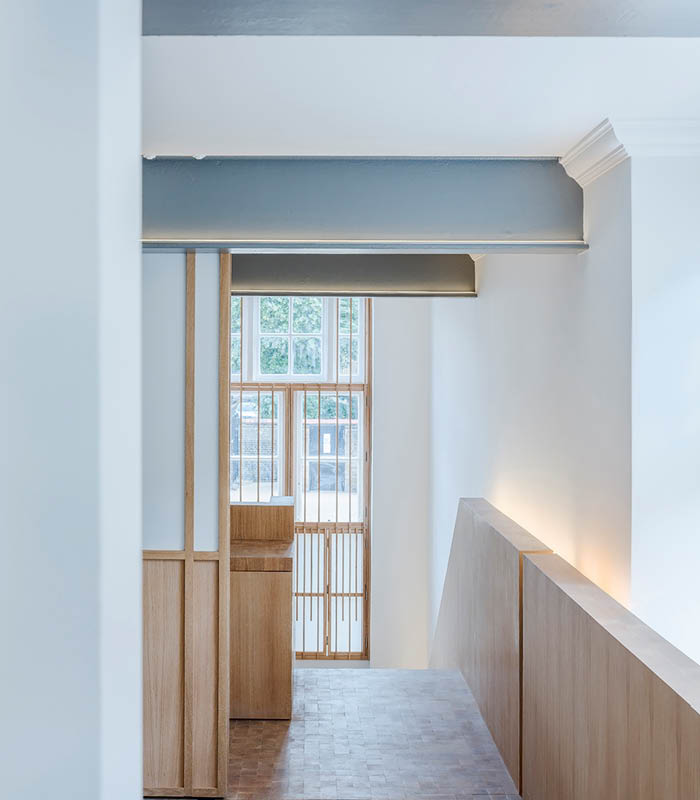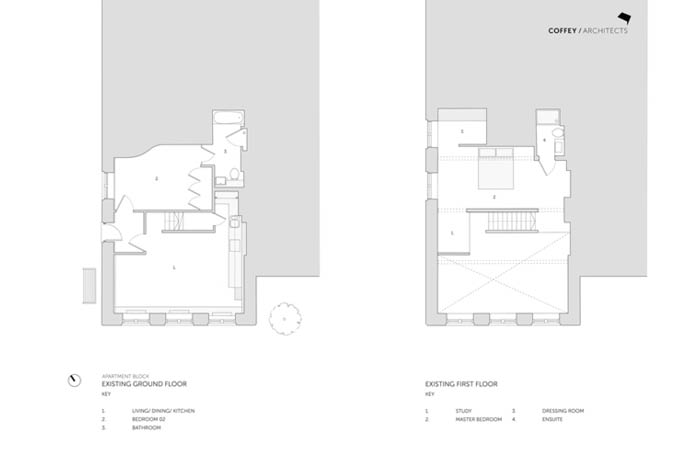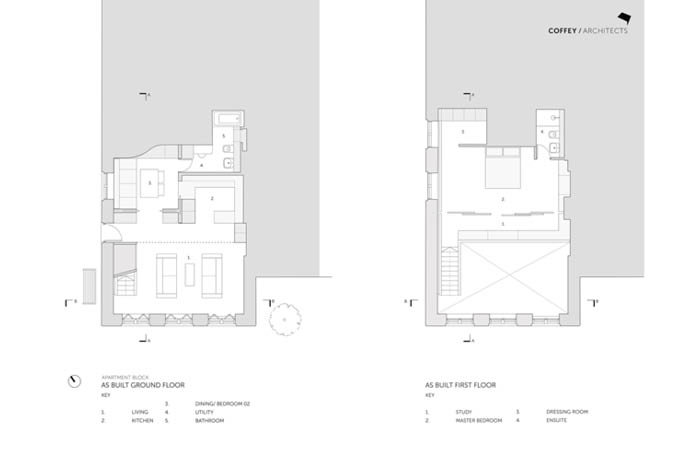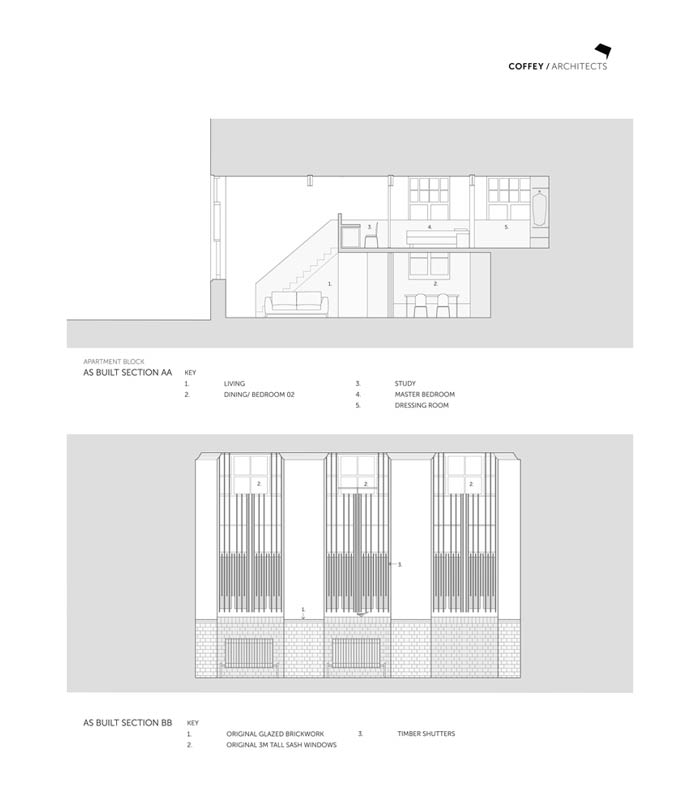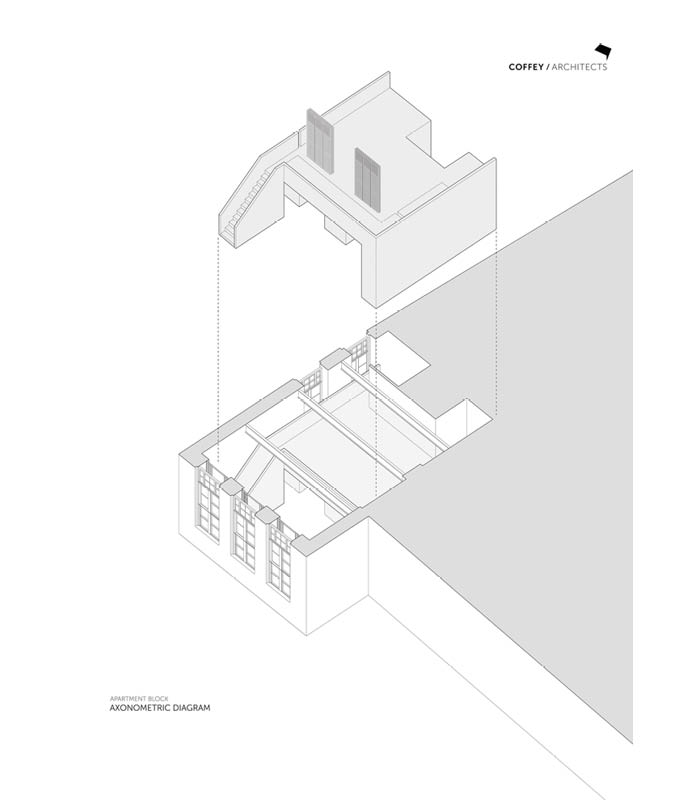Apartment Block
By Coffey Architects
Client Private client
Awards RIBA London Award 2021
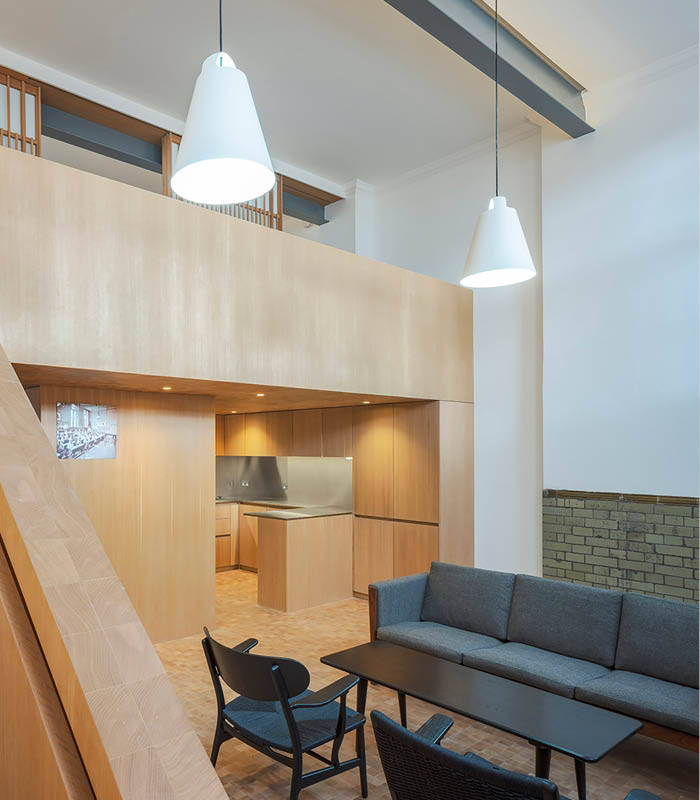
Apartment Block was a project to refurbish a flat. It cleverly exposes the envelope of what were previously school classrooms in order to effectively retain the original building’s volumetric and material qualities.
The openness of the double-height living spaces and light flooding in through the retained windows gives a strong sense of the building’s history. The volume has been gracefully subdivided with a new timber structure to form a series of well-crafted convertible rooms at ground floor.
A wood block staircase ascends to a retained mezzanine that creates space for a study and, behind it, the master bedroom. The study overlooks the living space and is seamlessly separated from the master bedroom by well-designed sliding pocket doors. Indeed, all the spaces can be manipulated with a series of ingenious sliding screens made of timber, reminiscent of the translucent shoji and solid fusuma screens found in historic Japanese residences.
The new timber structure respectfully defines spaces in the historic volume and, although not part of the original material palette, is warm and coherent. It allows the old to be read alongside the new and draws light deep into the space to infuse it with a new vibrancy.
Contract Value £180,000
Internal Area 95 m²
Contractor Woods London Ltd
Structural Engineers Morph Structures
