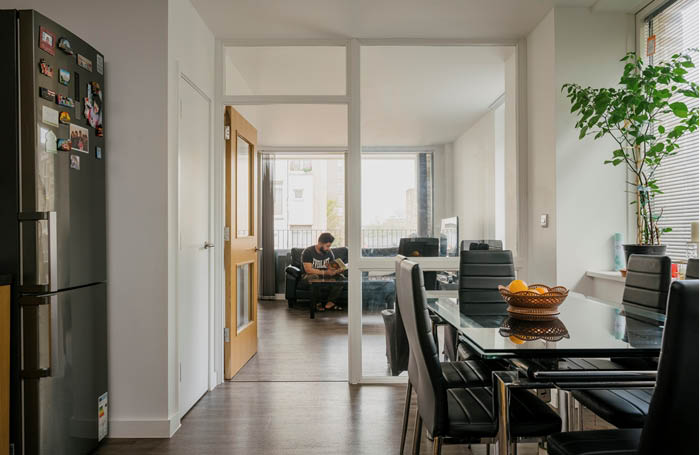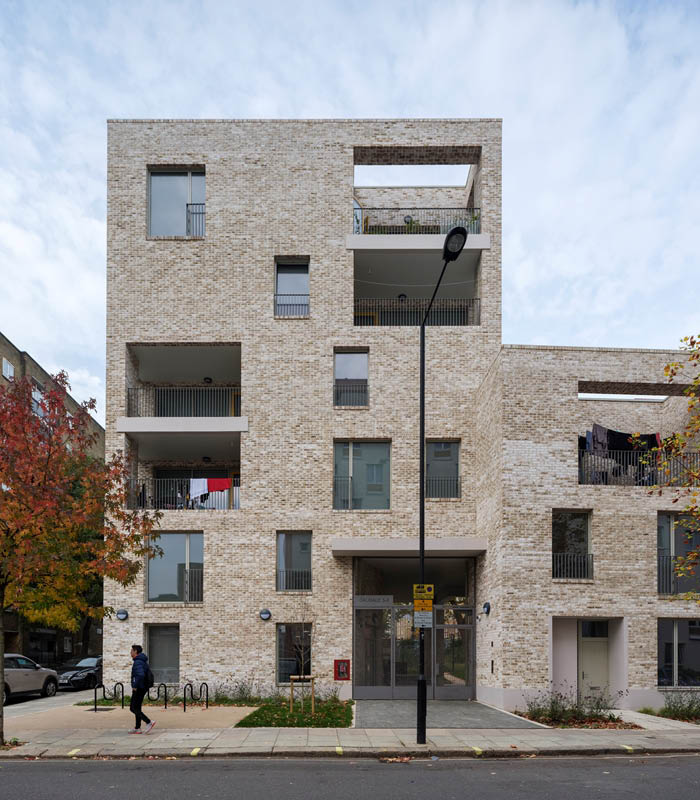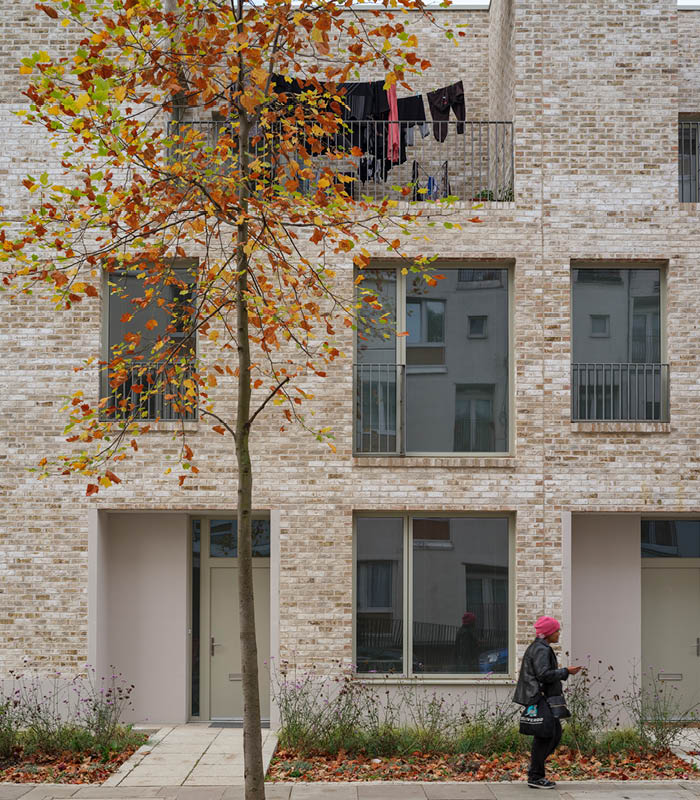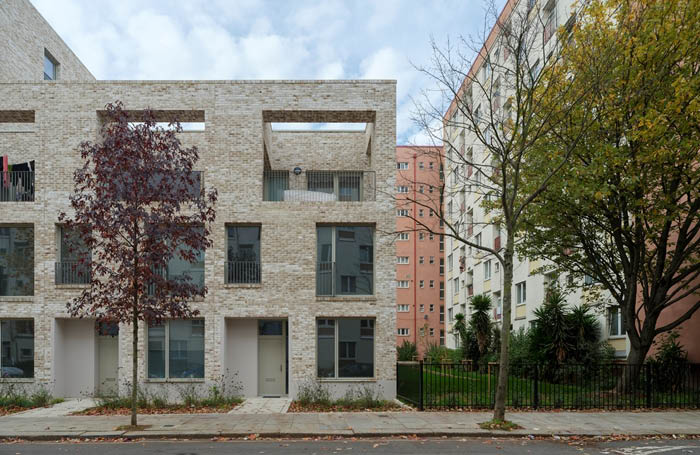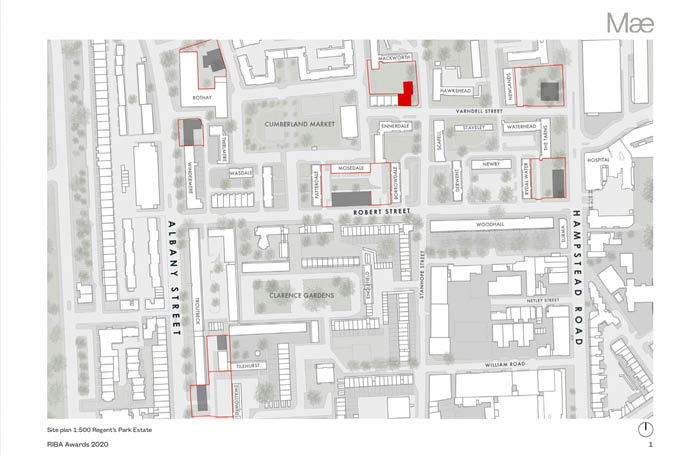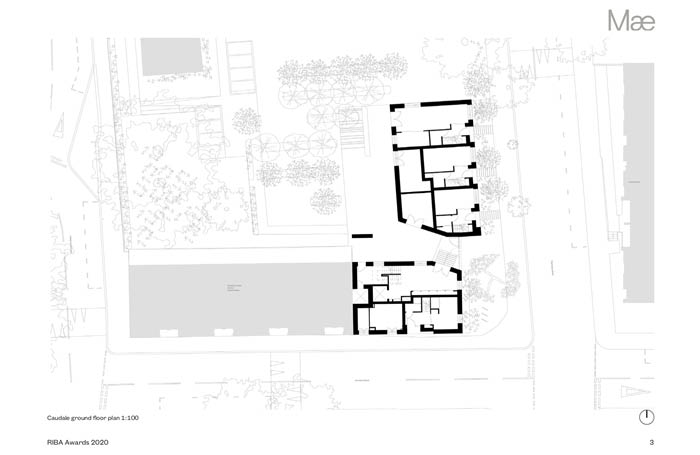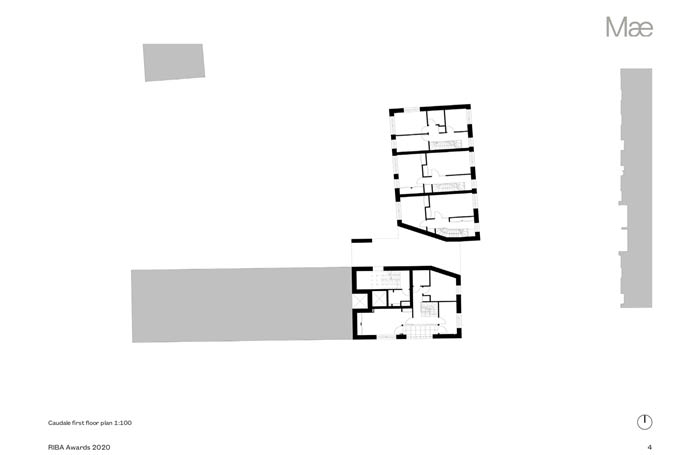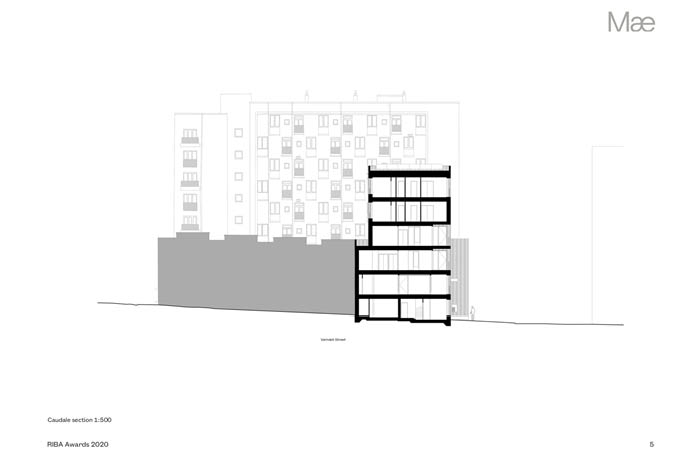Caudale Housing Scheme
By Mae Architects
Client Camden Council
Awards RIBA London Award 2021 and RIBA National Award 2021
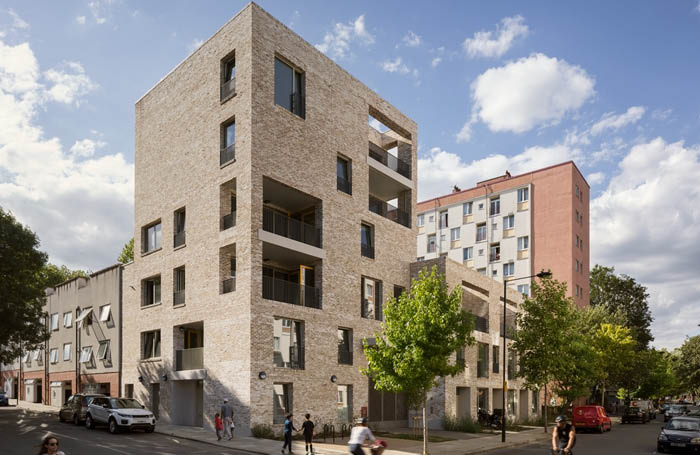
Part of a wider masterplan currently underway, the Caudale housing scheme was developed for the London Borough of Camden to provide affordable dwellings for residents displaced by the nearby HS2 works. The solution provides dual- and triple-aspect homes, intuitive layouts, and massing that gives excellent levels of indoor sunlight and natural ventilation.
Working to tight timescales, the architects engaged successfully with the active resident groups as part of an intensive public consultation process, responding well to key issues, including multi-generational living, internal passive supervision, and connection to the outdoors. During the judge’s visit, a resident praised the architect for listening to their concerns and welcomed the development for improving an area that had previously been subject to frequent fly-tipping.
Outside, the over-scaled chequerboard design of the façades breaks up the streetscape visually, is balanced well with the functional programme inside, and pays homage to the neighbouring 1960s housing block by Frederick Gibberd. More generally, the massing responds well to its context, protecting views, and the twin blocks are both topped with green roofs.
The project was designed to Code for Sustainable Homes - Level 4 and the Lifetime Homes standard. It features a new communal garden that is open to the public, part of a wider Local Authority initiative to create more green spaces between the existing dense housing developments in the area.
Overall, the project has been designed and delivered to a very high standard. By creating a new public connection at street level, it sets a desirable precedent for new housing locally.
Internal area 1,076.00 m²
Contractor Lovells
Landscape Architects East Landscape Architecture & Urban Design
Client Advisors IKON
Structural Engineers Campbell Reith
Environmental / M&E Engineers TGA Consultants
Quantity Surveyor / Cost Consultant Arcadis
Planning and Urban Design Tibbalds Planning and Urban Design
Contractor's Architect Ingleton Wood
