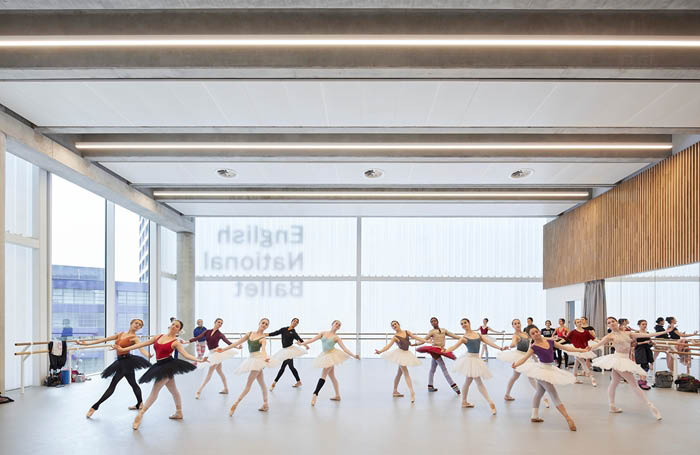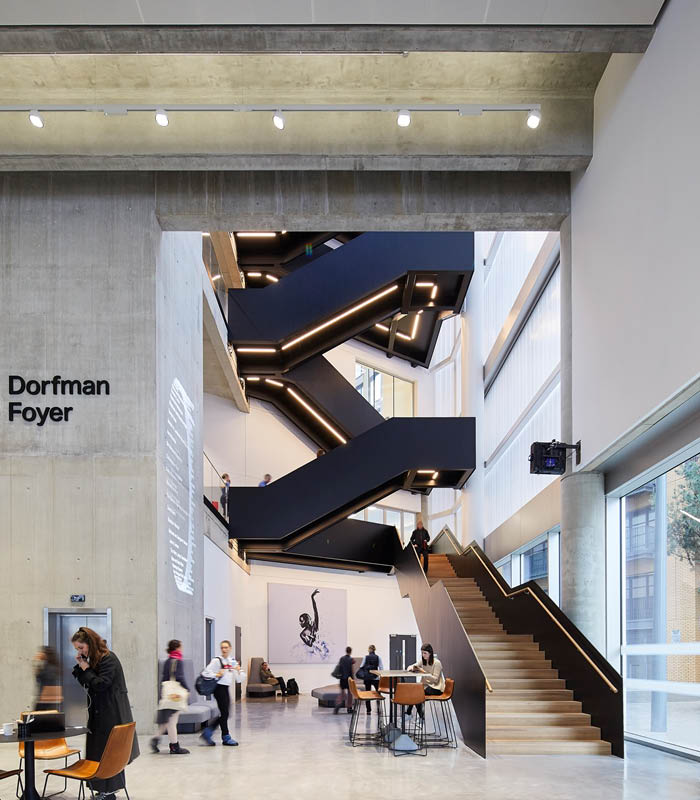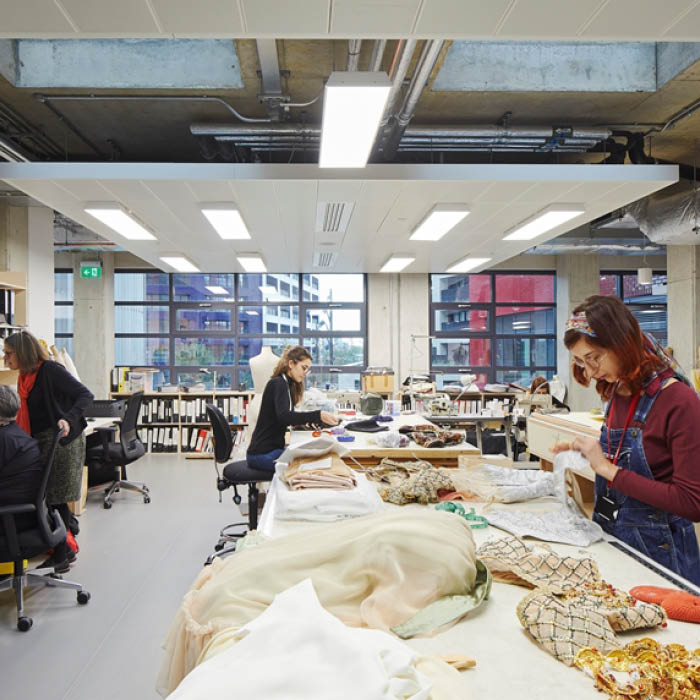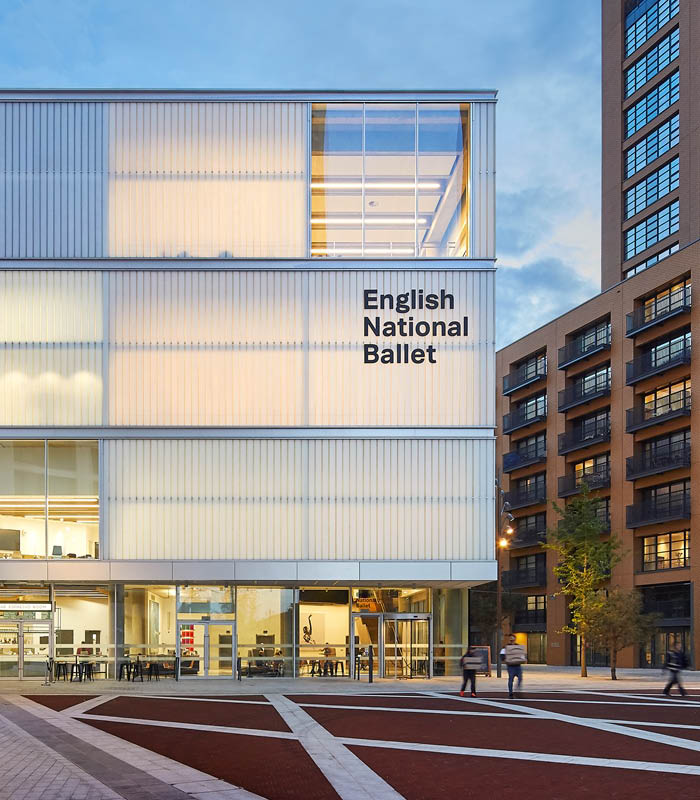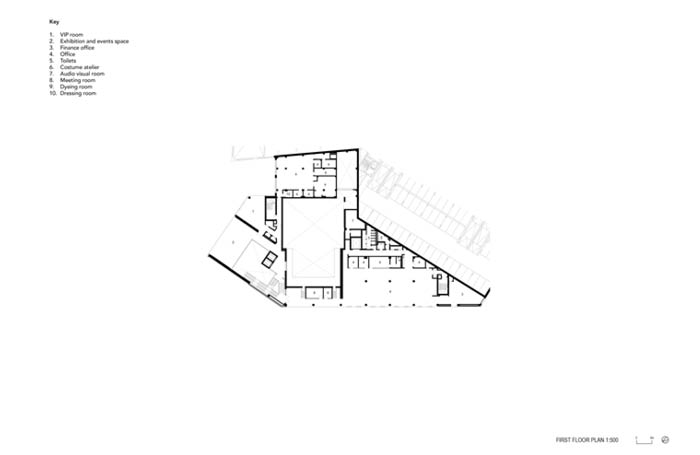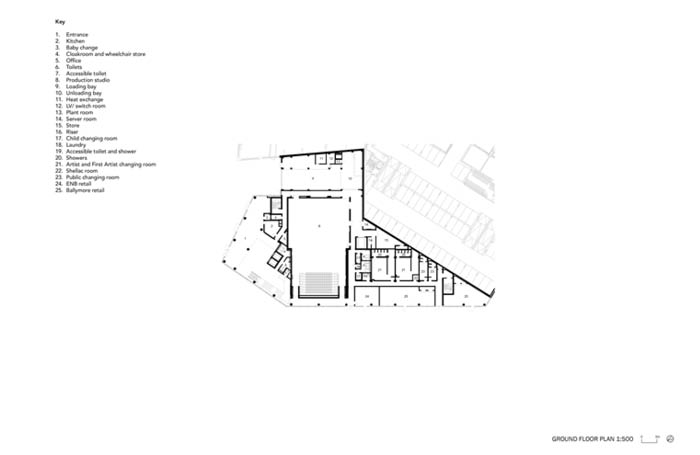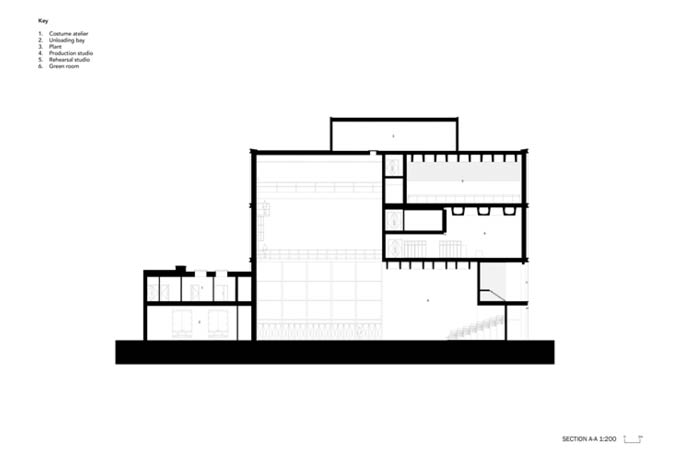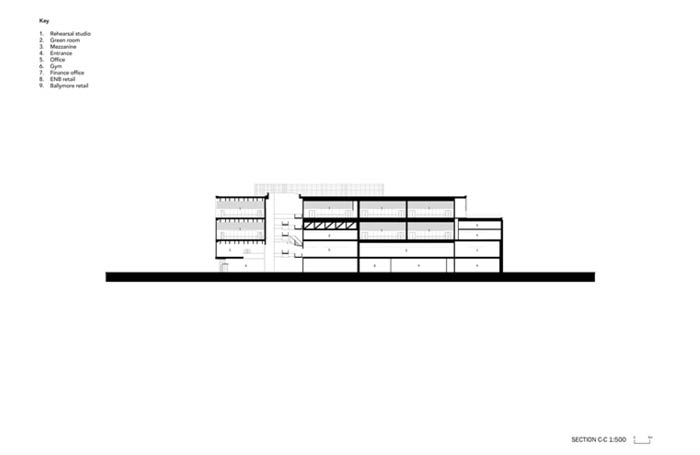English National Ballet
By Glenn Howells Architects
Client English National Ballet
Awards RIBA London Award 2021, RIBA London Building of the Year 2021 and RIBA National Award 2021
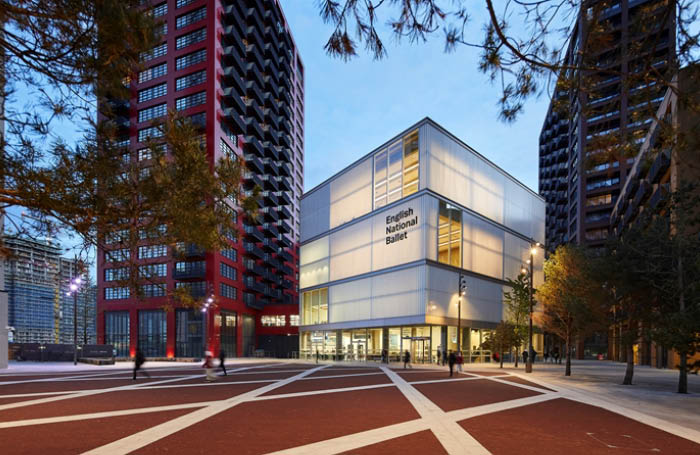
As a focal point for the London City Island development, the English National Ballet’s new home delivers on its original mission of providing the highest quality in classical ballet to the widest possible audience.
This public-facing, purpose-built facility opens up to a civic square and invites the passers-by in through a ground-floor exhibition and café, which in turn opens up to an atrium that connects to all the levels with a feature stair. The stair entices visitors to explore both the company and the school, encouraging public engagement with the performances taking place in the building’s various rehearsal studios.
The building has a range of flexible facilities, including a unique main production studio (with a 25 metre tall fly tower), rehearsal studios, and spaces for set builders, back-of-house technicians, costume designers, and over 200 office staff. The top two floors are used by the English National Ballet School.
Far from lying dormant when there is no performance (which is what can happen in other cultural buildings), this new facility’s impressive flexibility and adaptability allows it to host the ENB’s strong outreach programmes with local schools and other community groups.
The designers considered sustainability in depth, modelling for future climate change to reduce risk, and using daylight to reduce the operational energy load as well as enhance the wellbeing of occupants. As a consequence, the scheme is lean, clean, and green, its energy needs served by the Island’s energy centre.
The English National Ballet building’s layered volumetric form subtly defines the facilities’ internal uses to passers-by as it boldly fronts onto Trinity Square. Its simple and elegant use of materials works well to balance users’ needs for both privacy and to be open to and connected with their surroundings. Its large translucent volume contrasts perfectly with the backdrop of the taller, tighter-grain residential towers that surround it. The interplay of its variously opaque and clear facade cleverly defines the studios in the daytime and when darkness falls, the building transforms into a single glowing volume, enlivening the civic space around it. Not only does this translucency straightforwardly allow passers-by catch glimpses of the dancers as they rehearse, it also serves to connect the English National Ballet to the local community.
Internal Area 8,635 m²
Contractor BW (Fit out), Ballymore Construction Services (Shell & Core)
Structural Engineers Hydrock (Fit Out), OCSC (Shell & Core)
Environmental / M&E Engineers Hydrock (Fit Out), TB&A (Shell & Core)
Quantity Surveyor / Cost Consultant Pulse Associates Ltd (Fit Out 1), Lambert Smith Hampton (Fit out 2), Gardiner & Theobald (Shell & Core)
Project Management Pulse Associates Ltd (Fit out 1), Lambert Smith Hampton (Fit out 2), Acumen (Shell & Core)
Acoustic Engineers Aecom Ltd (Fit out 1), IDIBRI (Fit out 2), Hoare Lea (Shell & Core)
Access Consultant Access Included
Landscape Architects Chris Blandford, Camlins
Interior Design Space Studios
Lighting Design Hydrock (Fit Out), Buro Happold (Shell & Core)
Developer EcoWorld Ballymore
Sustainability Consultants Eight Associates
